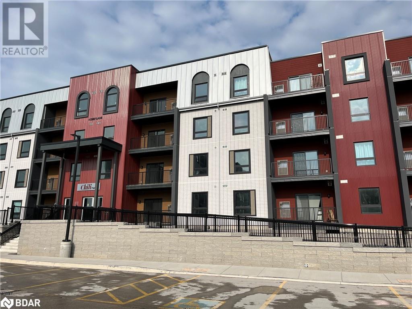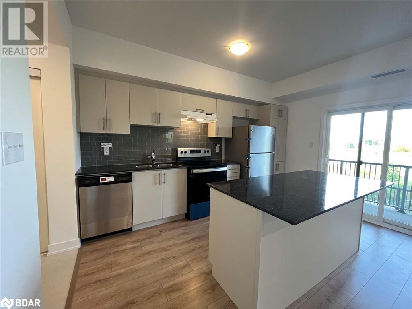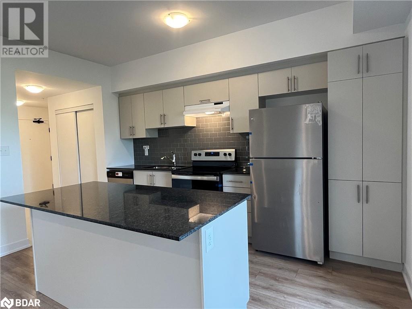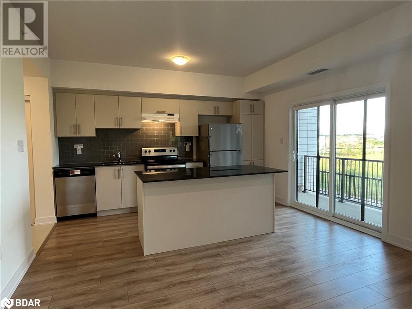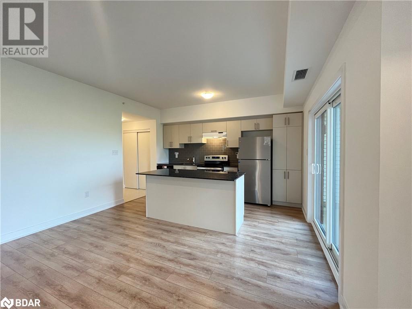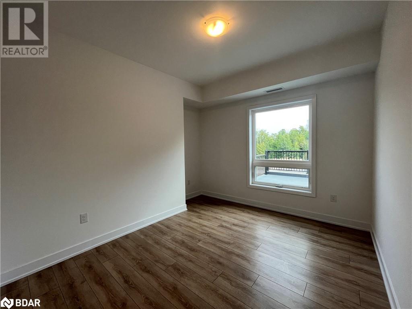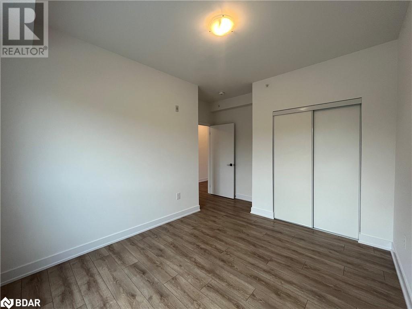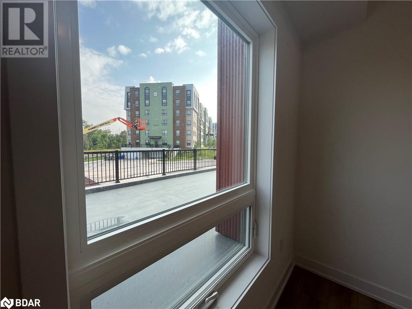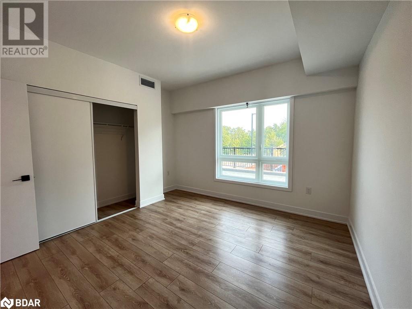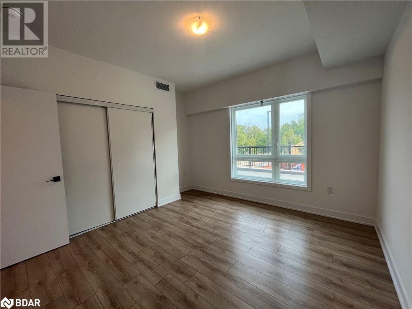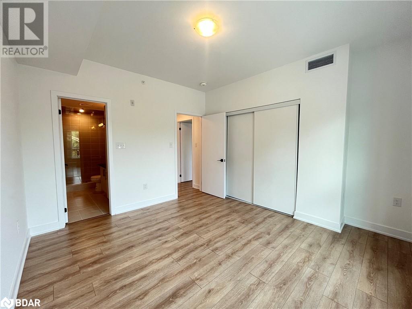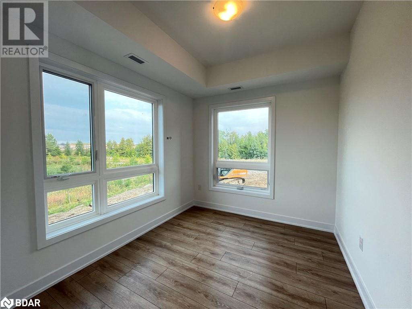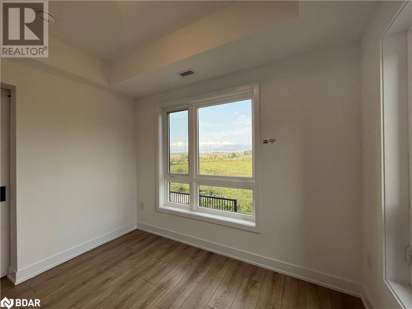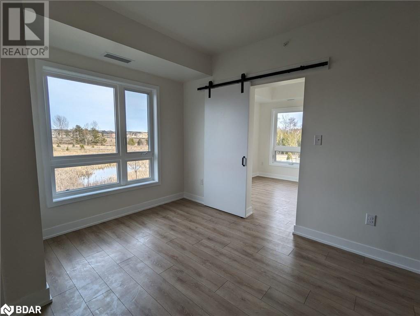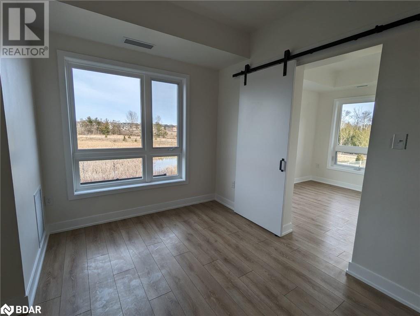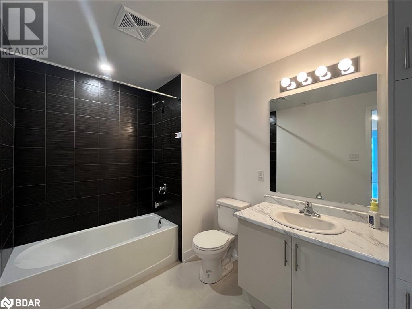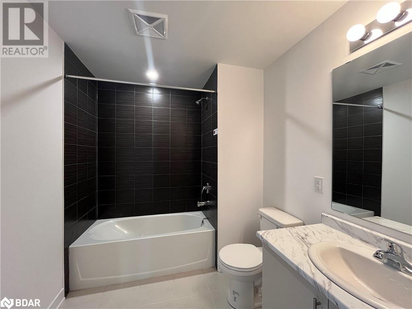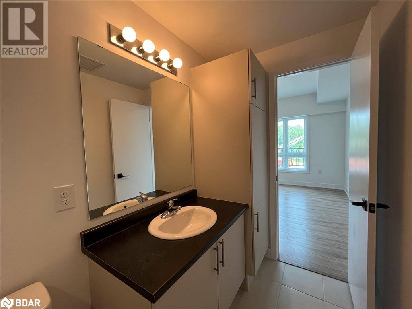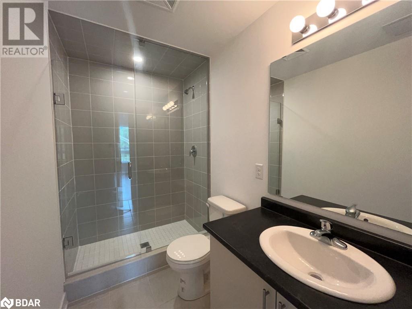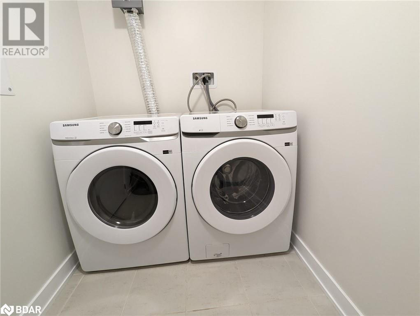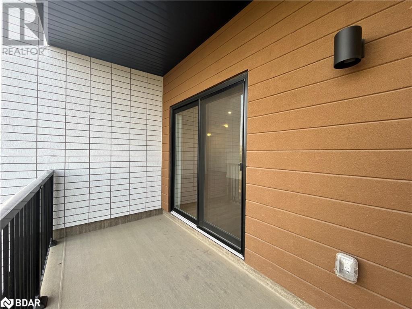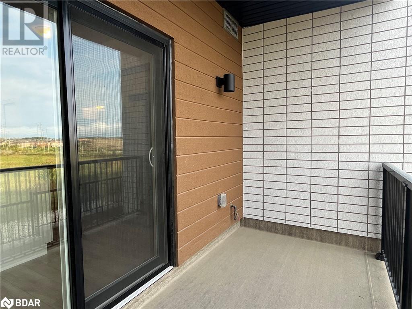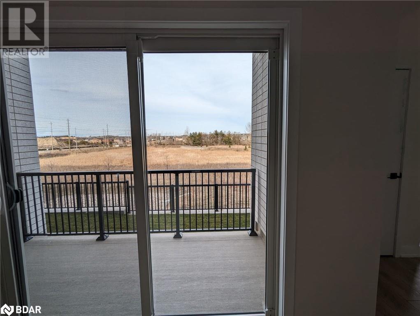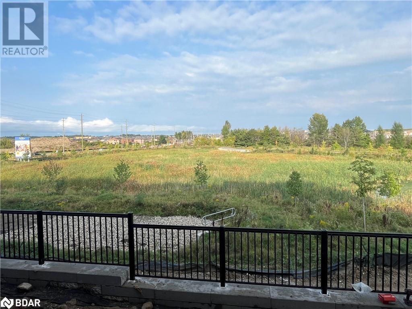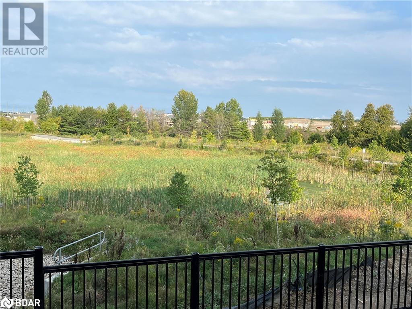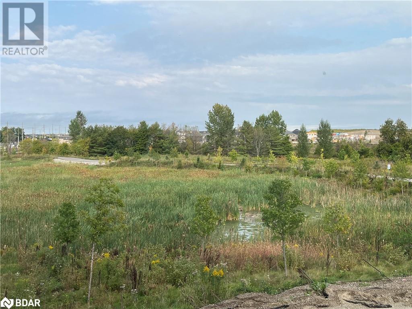3 Bedroom
2 Bathroom
1300
Central Air Conditioning
Forced Air
$2,700 Monthly
Insurance, Landscaping, Property Management, Other, See Remarks, Water, Parking
Elevate Your Lifestyle In This Bright Corner Unit 2 Bed + Den, 2 Bath Luxury Condo Being The Largest Model Available At Chili Two And Includes 2 Exclusive Parking Spaces - 1 Underground And One Surface. Experience The Epitome Of Modern Living In This Brand-New, Bistro Inspired 2-Bedroom Plus Den Condo. With 2 Full Baths, Including A Primary Ensuite, Luxury Vinyl Flooring Throughout, Open Concept With Bright Windows And Granite Counters, It's A Blend Of Style And Convenience. The Kitchen, Featuring An Island And Sleek Backsplash, Opens To A Balcony With Natural Gas Hookup And Overlooking Scenic Trails And Pond. Close To The Go Train, Shopping, And Just 10 Minutes From The Waterfront And 5 Minutes To Highway 400, This Condo Offers A Perfect Balance Of Luxury And Location. Immediate Occupancy Available – Schedule A Viewing Today And Seize This Lifestyle Opportunity. Rent includes water and 1 parking space. 2nd parking space negotiable. Tenants may view the property upon accepted rental application. (id:53047)
Property Details
|
MLS® Number
|
40550424 |
|
Property Type
|
Single Family |
|
Amenities Near By
|
Schools, Shopping |
|
Community Features
|
School Bus |
|
Equipment Type
|
Water Heater |
|
Features
|
Balcony |
|
Parking Space Total
|
1 |
|
Rental Equipment Type
|
Water Heater |
|
Storage Type
|
Locker |
Building
|
Bathroom Total
|
2 |
|
Bedrooms Above Ground
|
3 |
|
Bedrooms Total
|
3 |
|
Age
|
New Building |
|
Amenities
|
Exercise Centre |
|
Appliances
|
Dishwasher, Dryer, Refrigerator, Stove, Washer, Window Coverings |
|
Basement Type
|
None |
|
Construction Style Attachment
|
Attached |
|
Cooling Type
|
Central Air Conditioning |
|
Exterior Finish
|
Brick, Vinyl Siding |
|
Heating Fuel
|
Natural Gas |
|
Heating Type
|
Forced Air |
|
Stories Total
|
1 |
|
Size Interior
|
1300 |
|
Type
|
Apartment |
|
Utility Water
|
Municipal Water |
Parking
|
Underground
|
|
|
Visitor Parking
|
|
Land
|
Access Type
|
Road Access, Highway Nearby |
|
Acreage
|
No |
|
Land Amenities
|
Schools, Shopping |
|
Sewer
|
Municipal Sewage System |
|
Zoning Description
|
Rm3 |
Rooms
| Level |
Type |
Length |
Width |
Dimensions |
|
Main Level |
Laundry Room |
|
|
9'3'' x 7'1'' |
|
Main Level |
4pc Bathroom |
|
|
Measurements not available |
|
Main Level |
Full Bathroom |
|
|
Measurements not available |
|
Main Level |
Bedroom |
|
|
10'4'' x 9'5'' |
|
Main Level |
Bedroom |
|
|
12'0'' x 9'6'' |
|
Main Level |
Primary Bedroom |
|
|
12'6'' x 11'3'' |
|
Main Level |
Living Room |
|
|
15'0'' x 13'7'' |
|
Main Level |
Kitchen |
|
|
13'7'' x 13'4'' |
https://www.realtor.ca/real-estate/26593588/1-chef-lane-unit-102-barrie
