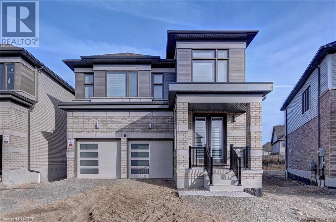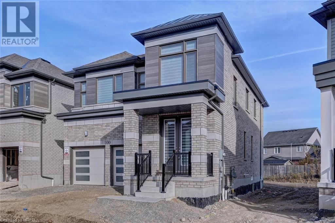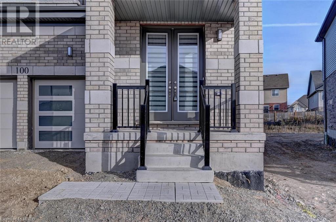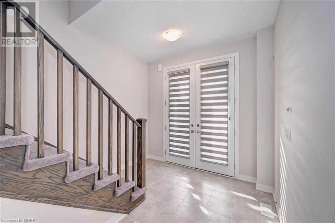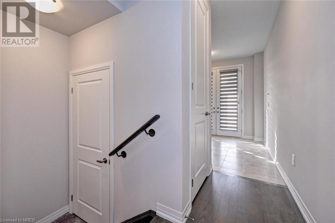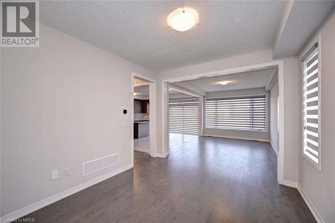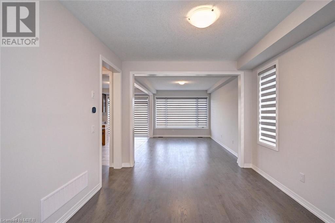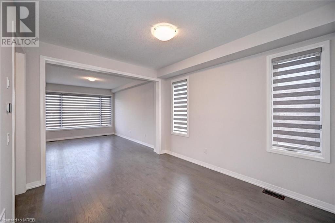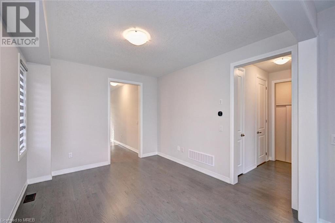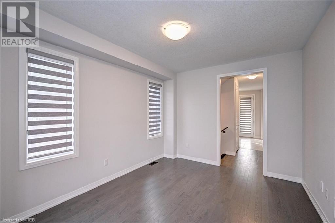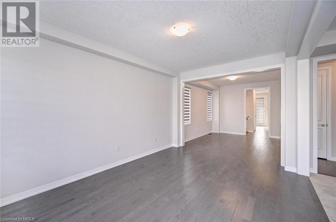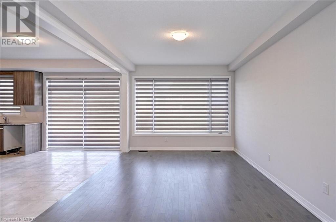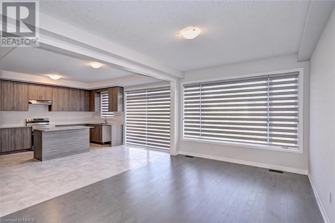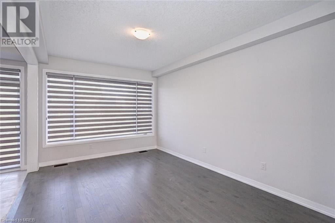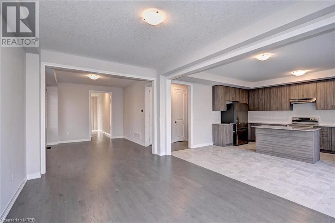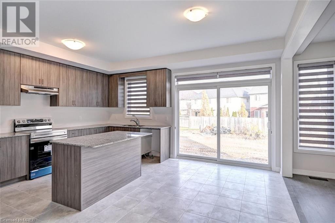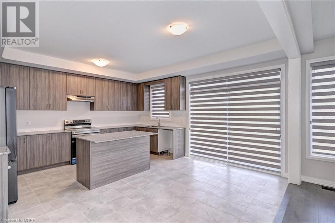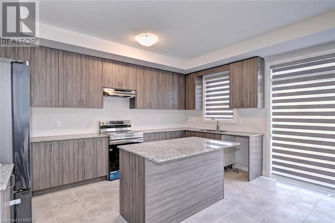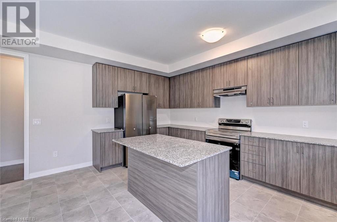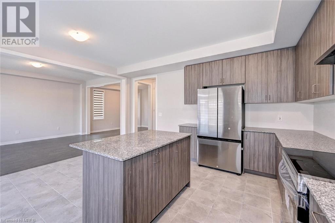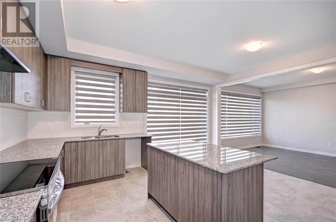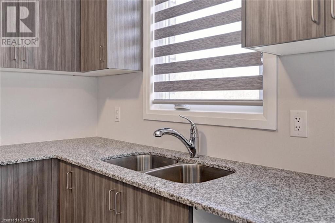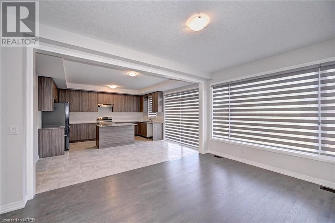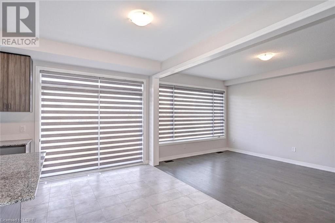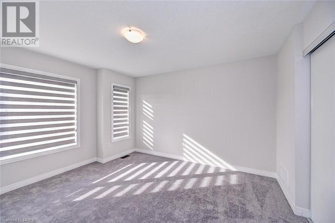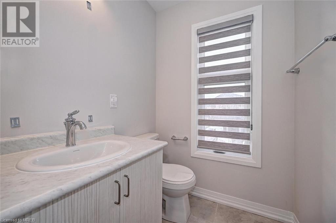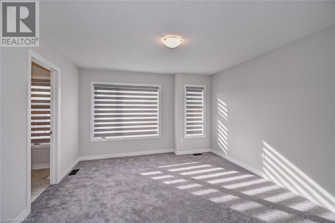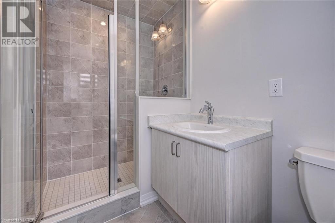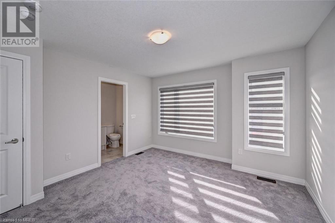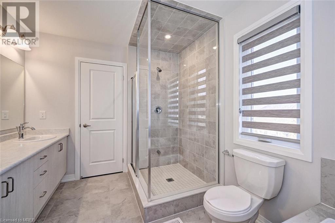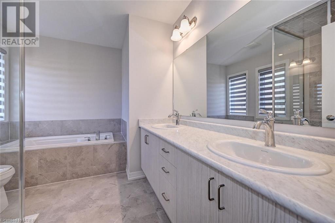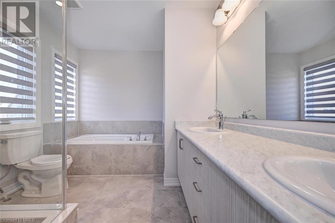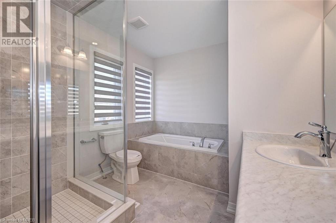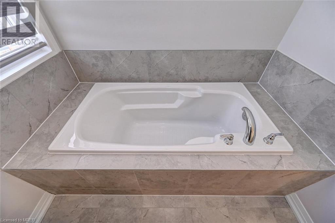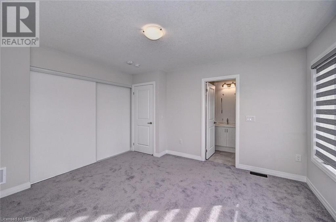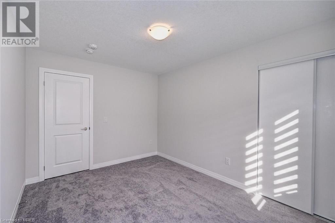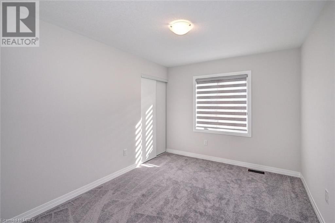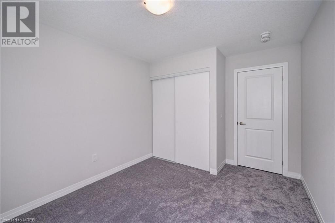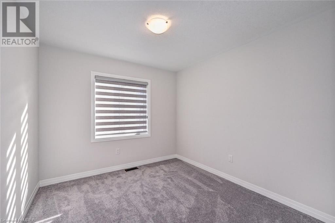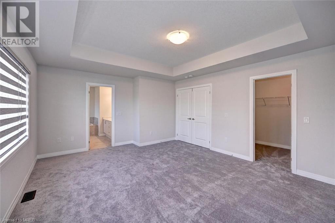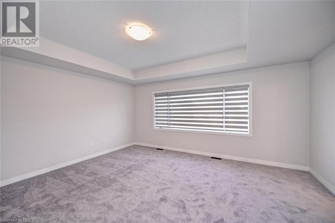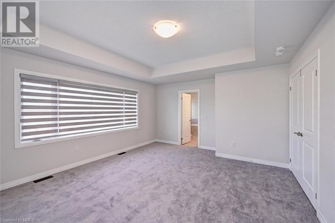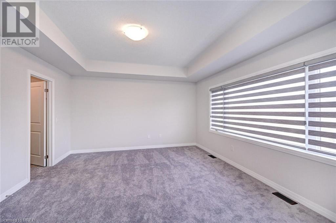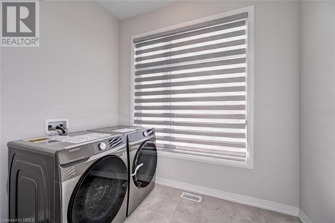100 Blacklock Street Cambridge, Ontario N1S 0E3
4 Bedroom
4 Bathroom
2400
2 Level
Central Air Conditioning
Forced Air
$3,499 Monthly
Brand New House on a Premium Lot. This House has A Very Functional Layout With a Spacious Great Room To Entertain Guests And Family With Plenty Of Natural Light. Second Floor Offers 4 Bedrooms and Laundry. Two Bedrooms With Ensuite Washroom. Spacious Kitchen Offers Stainless Steel Appliances and Plenty Of Storage Space. Separate Laundry Room On The Second Floor. Great Location Closer To Amenities Of Life. Immediately Available. Never Lived In Wont Last. (id:53047)
Property Details
| MLS® Number | 40549320 |
| Property Type | Single Family |
| Amenities Near By | Schools |
| Equipment Type | Water Heater |
| Features | Paved Driveway, Country Residential, Automatic Garage Door Opener |
| Parking Space Total | 4 |
| Rental Equipment Type | Water Heater |
Building
| Bathroom Total | 4 |
| Bedrooms Above Ground | 4 |
| Bedrooms Total | 4 |
| Appliances | Central Vacuum - Roughed In, Dishwasher, Dryer, Refrigerator, Stove, Washer, Window Coverings |
| Architectural Style | 2 Level |
| Basement Development | Unfinished |
| Basement Type | Full (unfinished) |
| Construction Style Attachment | Detached |
| Cooling Type | Central Air Conditioning |
| Exterior Finish | Brick, Stucco |
| Foundation Type | Poured Concrete |
| Half Bath Total | 1 |
| Heating Fuel | Natural Gas |
| Heating Type | Forced Air |
| Stories Total | 2 |
| Size Interior | 2400 |
| Type | House |
| Utility Water | Municipal Water |
Parking
| Attached Garage |
Land
| Acreage | No |
| Land Amenities | Schools |
| Sewer | Municipal Sewage System |
| Size Frontage | 32 Ft |
| Size Total Text | Under 1/2 Acre |
| Zoning Description | Res |
Rooms
| Level | Type | Length | Width | Dimensions |
|---|---|---|---|---|
| Second Level | 3pc Bathroom | Measurements not available | ||
| Second Level | Laundry Room | Measurements not available | ||
| Second Level | 4pc Bathroom | Measurements not available | ||
| Second Level | Bedroom | 12'7'' x 9'8'' | ||
| Second Level | Bedroom | 10'4'' x 13'6'' | ||
| Second Level | Bedroom | 10'3'' x 9'8'' | ||
| Second Level | 5pc Bathroom | 12'6'' x 12'0'' | ||
| Second Level | Primary Bedroom | 17'0'' x 14'1'' | ||
| Basement | Cold Room | Measurements not available | ||
| Basement | Other | Measurements not available | ||
| Main Level | 2pc Bathroom | Measurements not available | ||
| Main Level | Dining Room | 11'0'' x 12'6'' | ||
| Main Level | Living Room | 11'0'' x 15'6'' | ||
| Main Level | Eat In Kitchen | 9'4'' x 15'6'' | ||
| Main Level | Kitchen | 15'6'' x 7'8'' | ||
| Main Level | Foyer | Measurements not available |
https://www.realtor.ca/real-estate/26582450/100-blacklock-street-cambridge
Interested?
Contact us for more information
