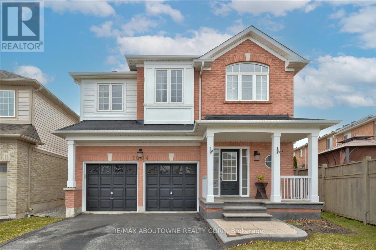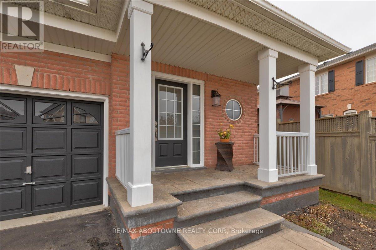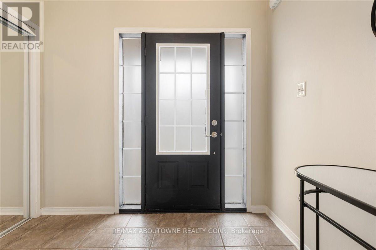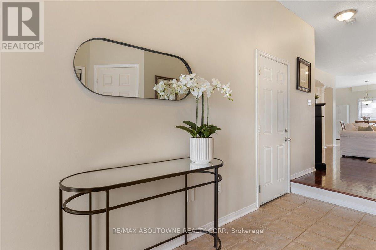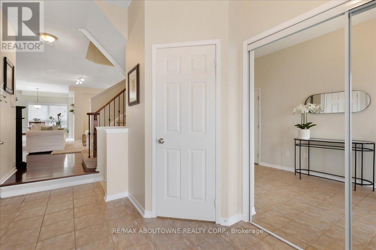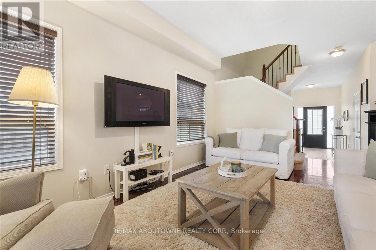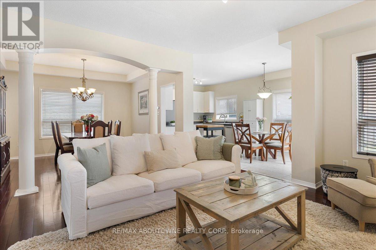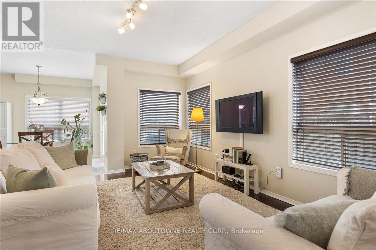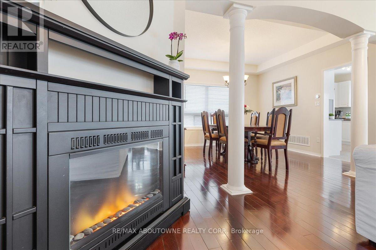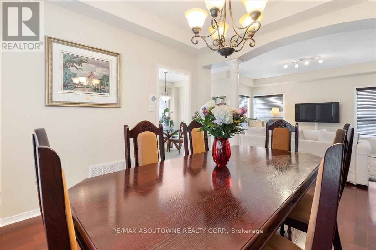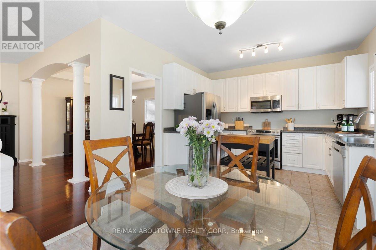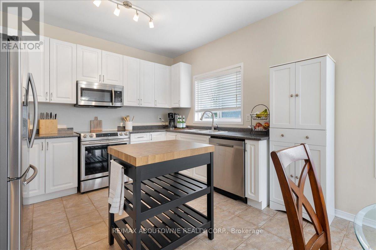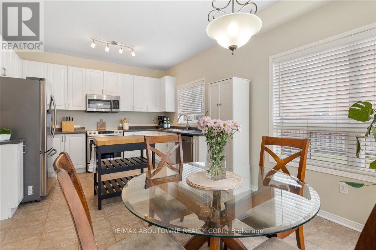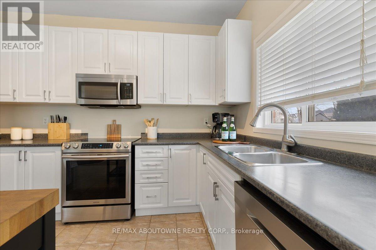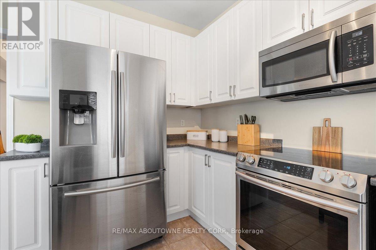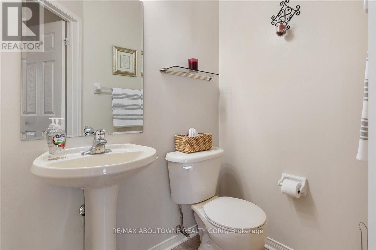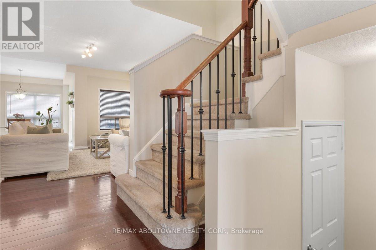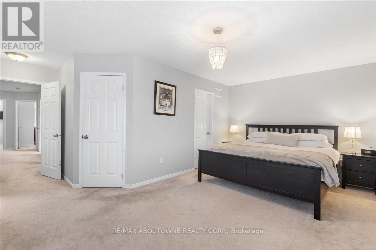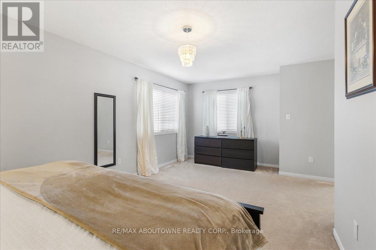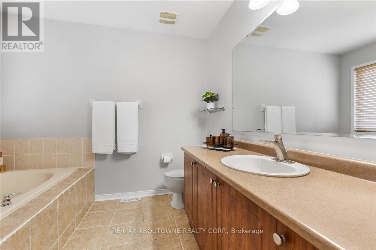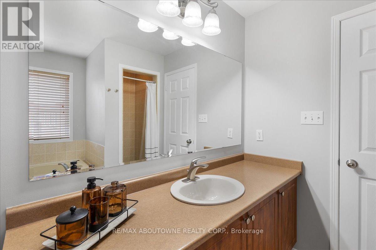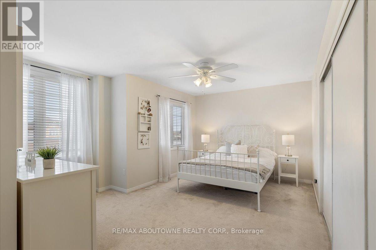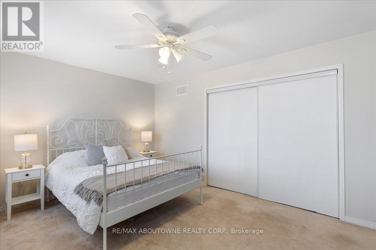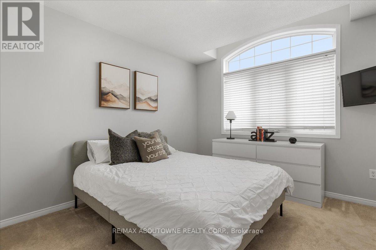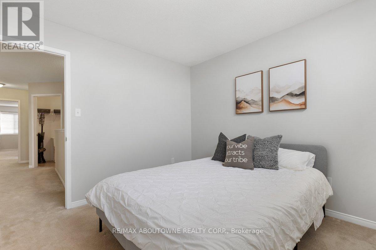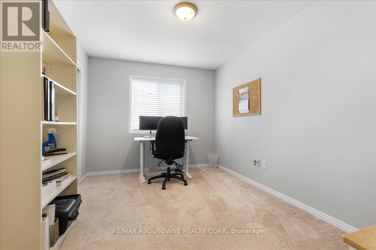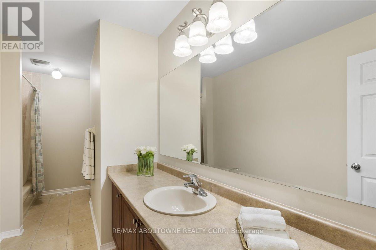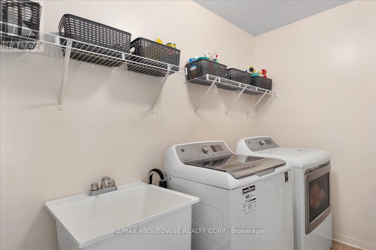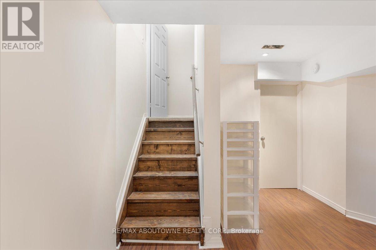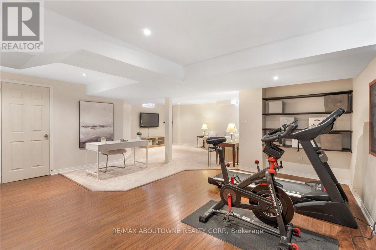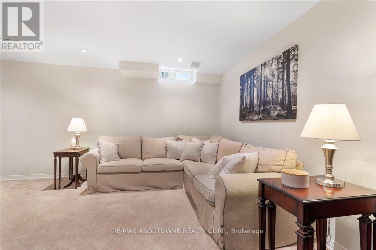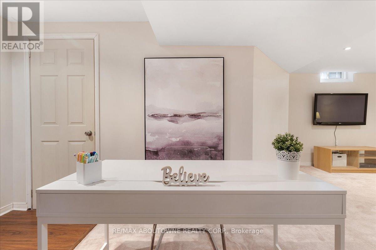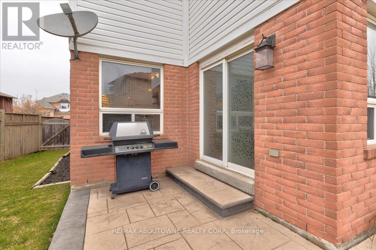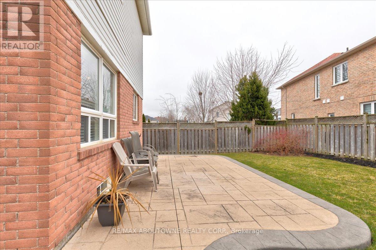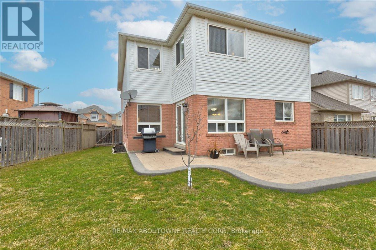4 Bedroom
3 Bathroom
Fireplace
Central Air Conditioning
Forced Air
$1,197,000
Located in Milton's Sought-After Family Neighbourhood of Coates, This move-in-ready, 4-bedroom home boasts over 2700 sq ft of living space. Featuring an exceptional layout with a fully finished basement, 9ft ceilings, pot lights, upper level laundry room, 2 walk-in closets & Huge 4pc bathroom ensuite in master bedroom, home entry from garage. The exterior is beautifully Landscaped front & back with stamped concrete. *Spacious backyard, stretches 57' wide, providing a extraordinary outdoor retreat. **Convenience is at your doorstep, within walking distance to top Milton schools, parks, splash pads, and shopping plazas. Nearby trails, transit, and easy access to the 401 make commuting and outdoor adventures effortless. Situated close to Halton Conservation Parks and recreation centres, this location is one of Milton's Best!**** EXTRAS **** Kitchen Appliances (2018), Washer/Dryer (2022), A/C (2023)Kitchen Appliances (2018), Washer/Dryer (2022), A/C (2023) (id:53047)
Property Details
|
MLS® Number
|
W8121708 |
|
Property Type
|
Single Family |
|
Community Name
|
Coates |
|
Amenities Near By
|
Hospital, Public Transit, Schools |
|
Community Features
|
Community Centre |
|
Features
|
Conservation/green Belt |
|
Parking Space Total
|
4 |
Building
|
Bathroom Total
|
3 |
|
Bedrooms Above Ground
|
4 |
|
Bedrooms Total
|
4 |
|
Basement Development
|
Finished |
|
Basement Type
|
N/a (finished) |
|
Construction Style Attachment
|
Detached |
|
Cooling Type
|
Central Air Conditioning |
|
Exterior Finish
|
Aluminum Siding, Brick |
|
Fireplace Present
|
Yes |
|
Heating Fuel
|
Electric |
|
Heating Type
|
Forced Air |
|
Stories Total
|
2 |
|
Type
|
House |
Parking
Land
|
Acreage
|
No |
|
Land Amenities
|
Hospital, Public Transit, Schools |
|
Size Irregular
|
30.41 X 101.25 Ft ; Pie Shape 57.39 Back 30.41x101.25x57.39 |
|
Size Total Text
|
30.41 X 101.25 Ft ; Pie Shape 57.39 Back 30.41x101.25x57.39 |
Rooms
| Level |
Type |
Length |
Width |
Dimensions |
|
Second Level |
Primary Bedroom |
5.99 m |
3.35 m |
5.99 m x 3.35 m |
|
Second Level |
Bedroom 2 |
3.25 m |
3.05 m |
3.25 m x 3.05 m |
|
Second Level |
Bedroom 3 |
4.67 m |
3.2 m |
4.67 m x 3.2 m |
|
Second Level |
Bedroom 4 |
4.04 m |
2.85 m |
4.04 m x 2.85 m |
|
Main Level |
Great Room |
4.27 m |
5.49 m |
4.27 m x 5.49 m |
|
Main Level |
Dining Room |
3.66 m |
3.96 m |
3.66 m x 3.96 m |
|
Main Level |
Kitchen |
2.74 m |
3.66 m |
2.74 m x 3.66 m |
|
Main Level |
Eating Area |
3.05 m |
3.66 m |
3.05 m x 3.66 m |
|
Main Level |
Foyer |
|
|
Measurements not available |
https://www.realtor.ca/real-estate/26593405/1004-philbrook-dr-milton-coates
