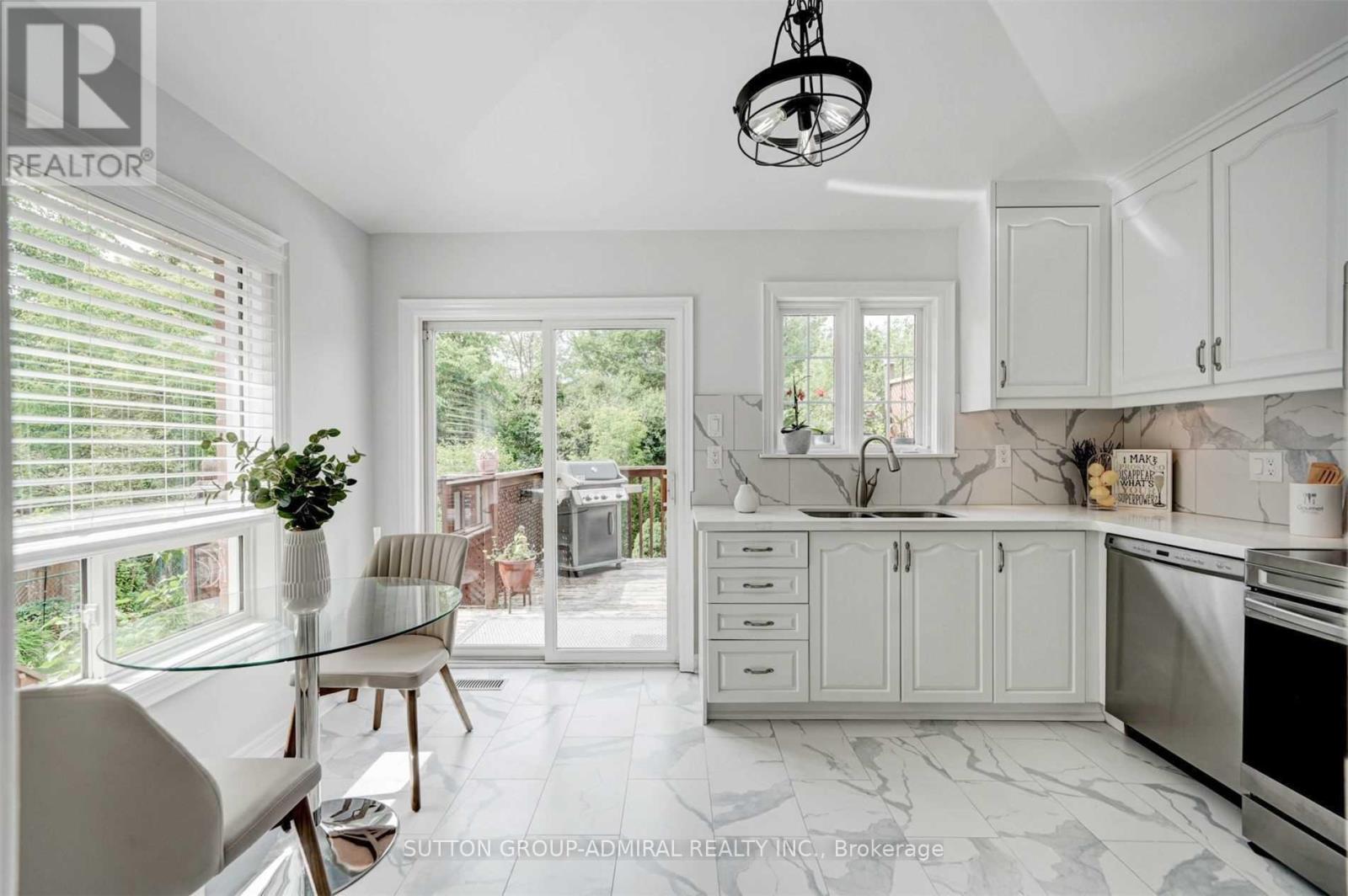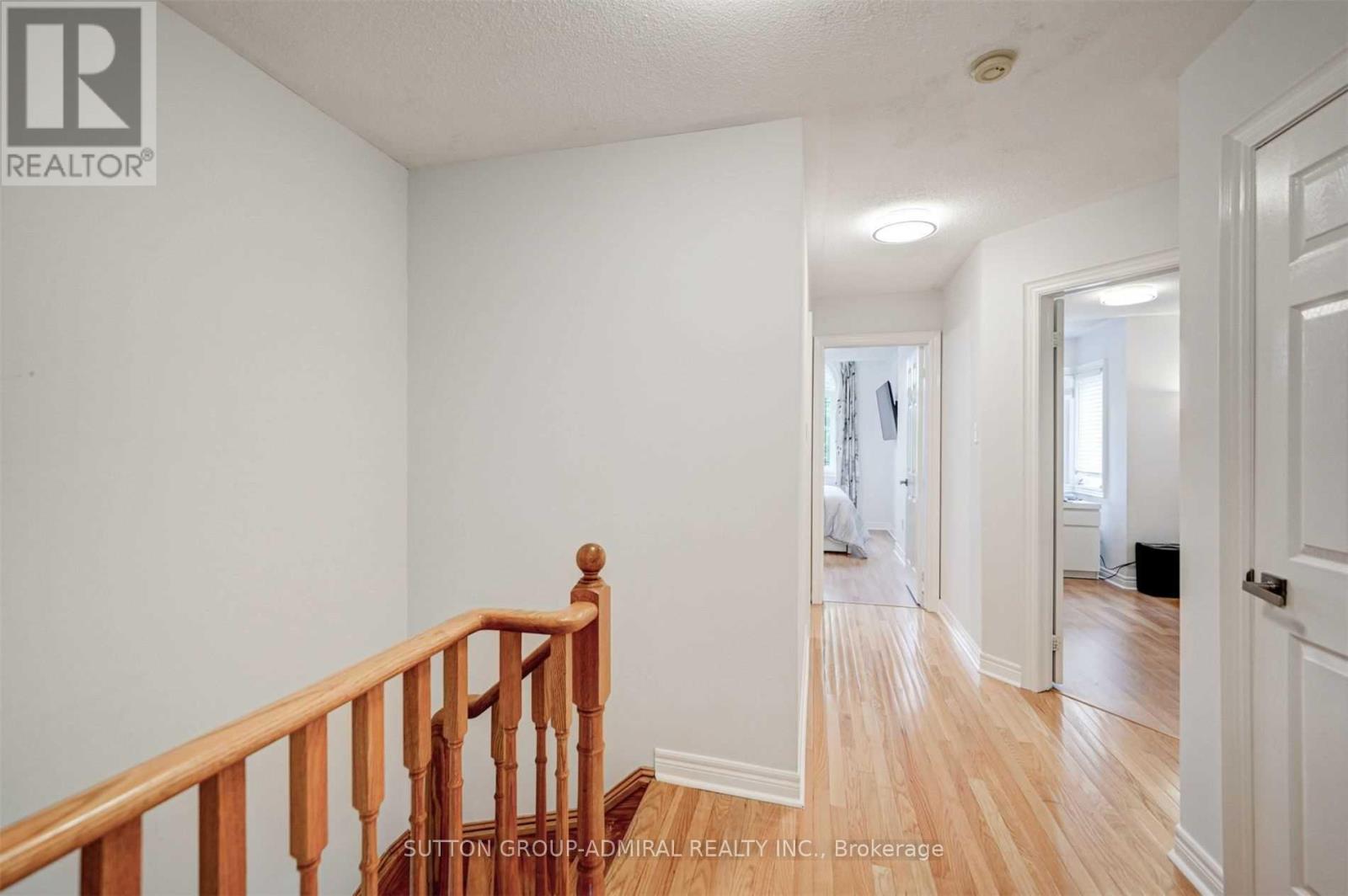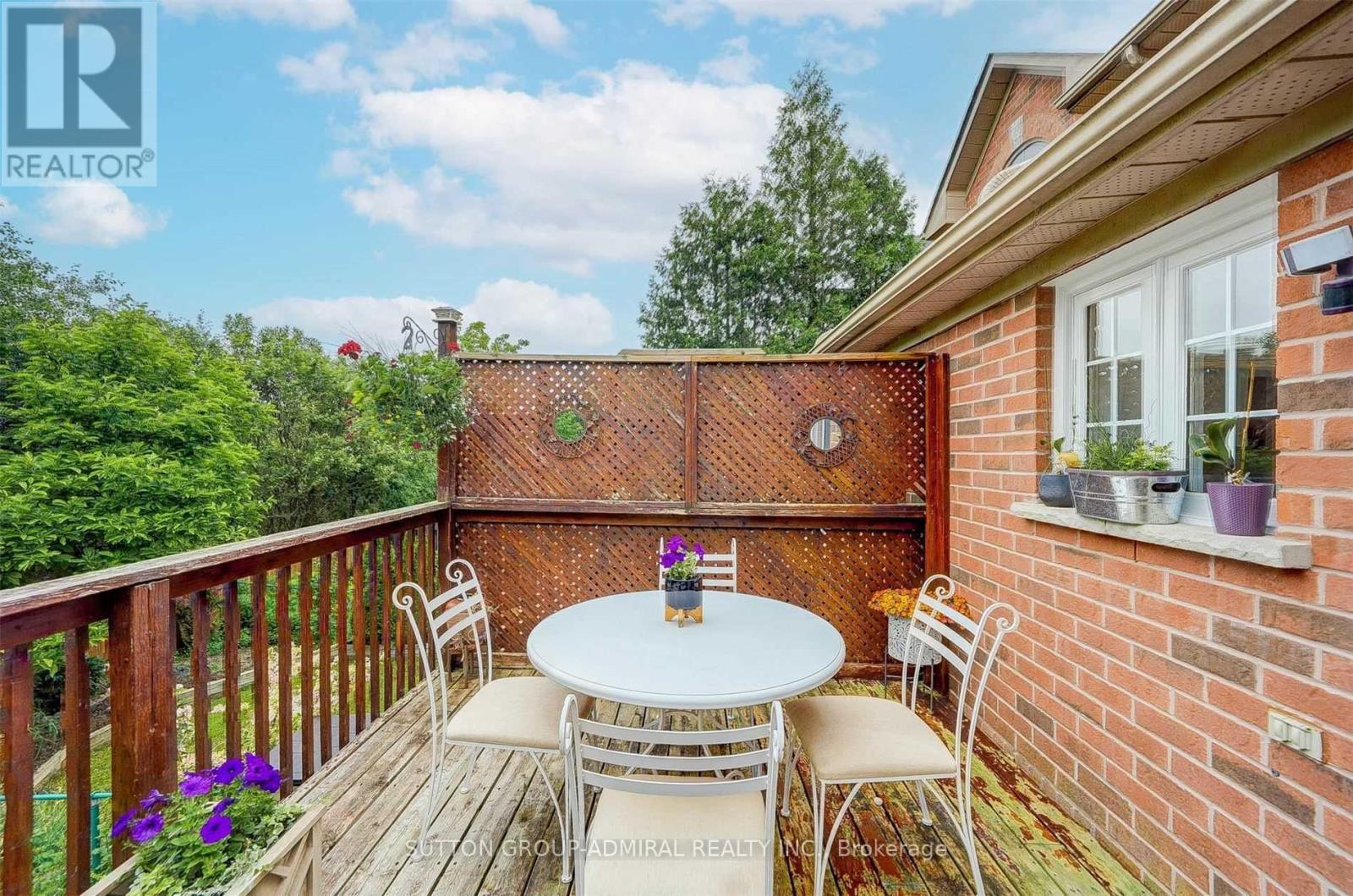101 Woodroof Cres Aurora, Ontario L4G 7H3
$988,000
backing On To A Beautiful Ravine With Incredible Views! Semi-Detached In A High Demand Location,$$$ Upgrades New Custom Kitchen W/Beautiful Quartz Counters And W/O To Oversized Deck W/Privacy+++, Close To Grocery Stores, Parks, School, Fully Fenced & Landscaped Lot W/Awesome Landscaping!Freshly Painted Throughout! Enjoy Video Tour! Fabulous Location, Close To 404 & Aurora Go.**** EXTRAS **** Includes: New S/S Fridge, S/S Stove, S/S B/I Dishwasher ,S/S B/I Microwave. Washer, Dryer, Hwt (Owned), All Window Coverings & Elf's/Garden Shed. Exclude Freezer In Bsmt, Wall-Mount Tv 2nd Bdrm, & Cork Board In The 3rd Bdrm (id:53047)
Open House
This property has open houses!
2:00 pm
Ends at:4:00 pm
1:00 pm
Ends at:3:00 pm
Property Details
| MLS® Number | N8102262 |
| Property Type | Single Family |
| Community Name | Bayview Wellington |
| Parking Space Total | 3 |
Building
| Bathroom Total | 3 |
| Bedrooms Above Ground | 3 |
| Bedrooms Total | 3 |
| Basement Development | Finished |
| Basement Type | N/a (finished) |
| Construction Style Attachment | Semi-detached |
| Cooling Type | Central Air Conditioning |
| Exterior Finish | Brick |
| Fireplace Present | Yes |
| Heating Fuel | Natural Gas |
| Heating Type | Forced Air |
| Stories Total | 2 |
| Type | House |
Parking
| Garage |
Land
| Acreage | No |
| Size Irregular | 23 X 113 Ft |
| Size Total Text | 23 X 113 Ft |
Rooms
| Level | Type | Length | Width | Dimensions |
|---|---|---|---|---|
| Second Level | Primary Bedroom | 16.96 m | 11.02 m | 16.96 m x 11.02 m |
| Second Level | Bedroom 2 | 8.07 m | 13.68 m | 8.07 m x 13.68 m |
| Second Level | Bedroom 3 | 8.76 m | 10.17 m | 8.76 m x 10.17 m |
| Basement | Laundry Room | 14.76 m | 8.2 m | 14.76 m x 8.2 m |
| Basement | Recreational, Games Room | 20.01 m | 13 m | 20.01 m x 13 m |
| Main Level | Kitchen | 13.78 m | 11.19 m | 13.78 m x 11.19 m |
| Main Level | Living Room | 11.15 m | 14.11 m | 11.15 m x 14.11 m |
| Main Level | Dining Room | 11.75 m | 13.12 m | 11.75 m x 13.12 m |
https://www.realtor.ca/real-estate/26565220/101-woodroof-cres-aurora-bayview-wellington
Interested?
Contact us for more information









































