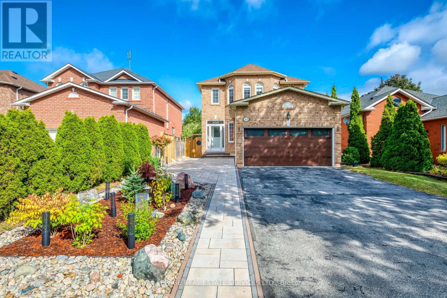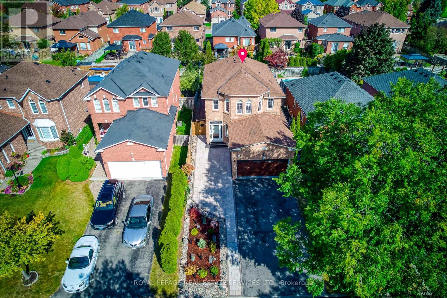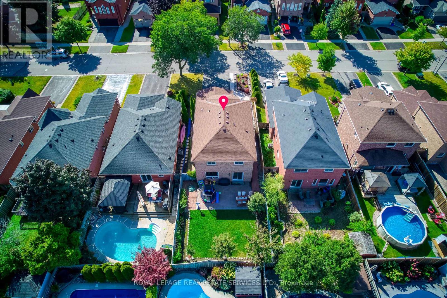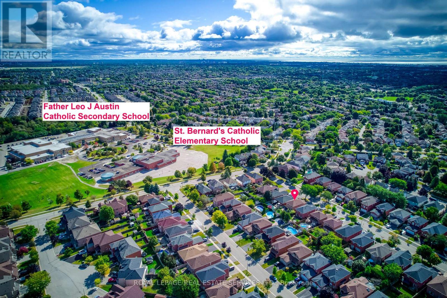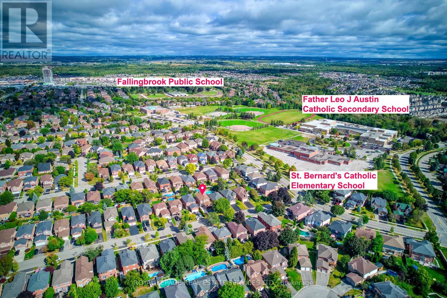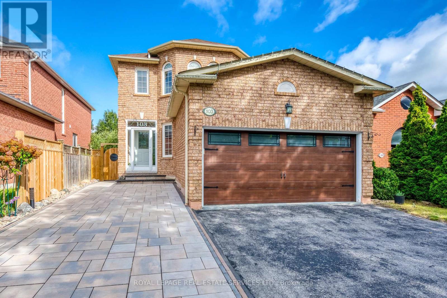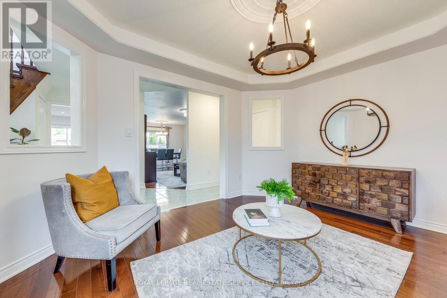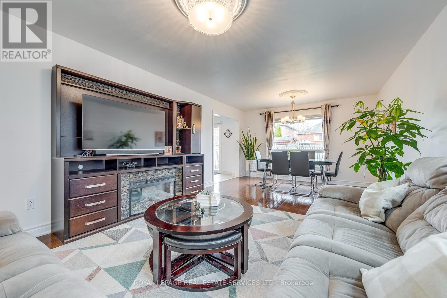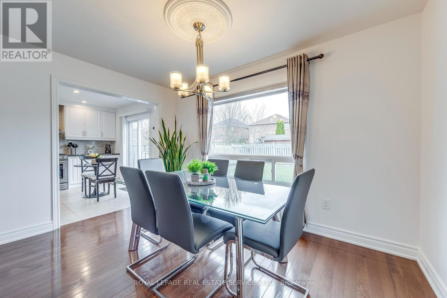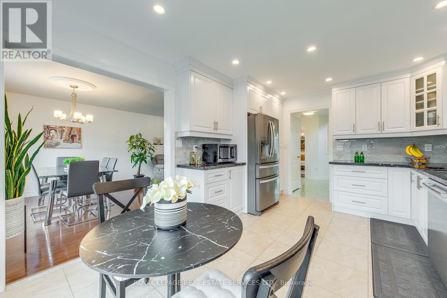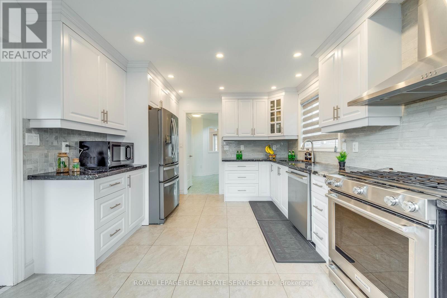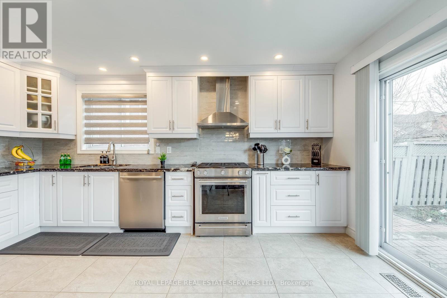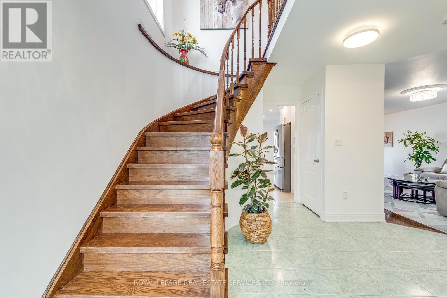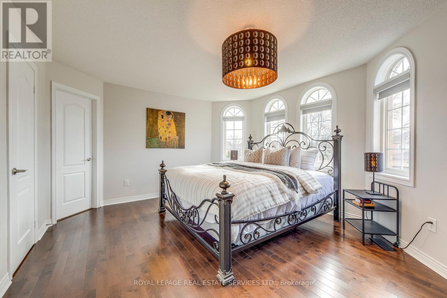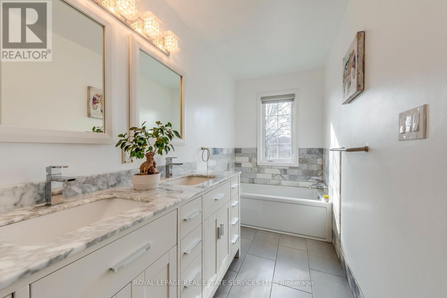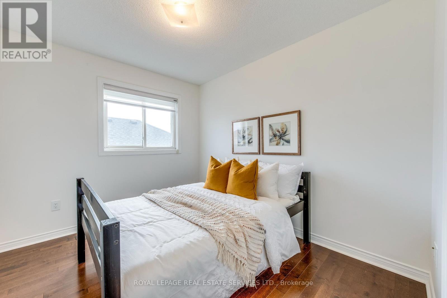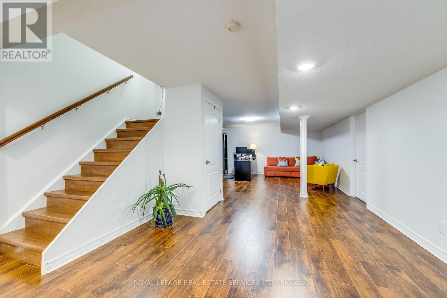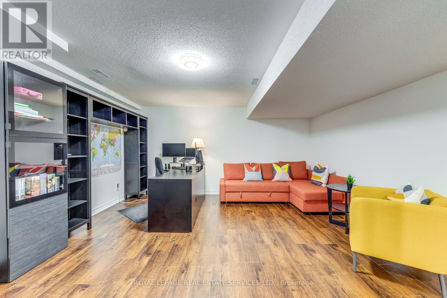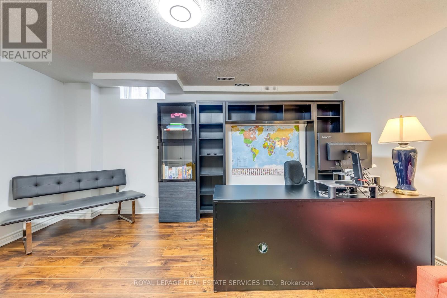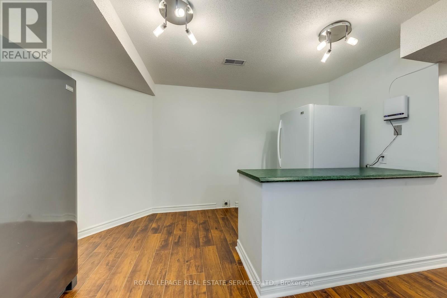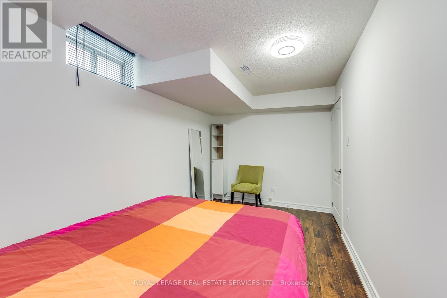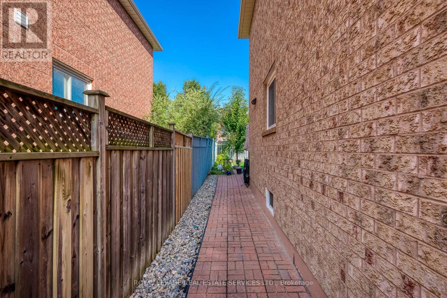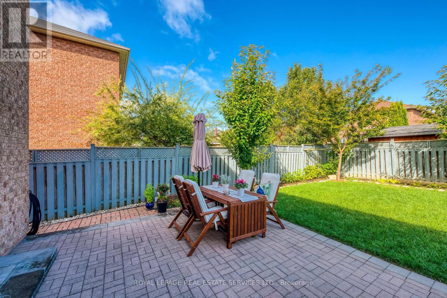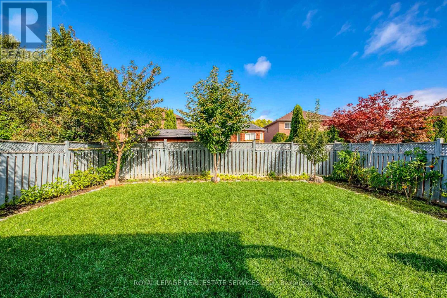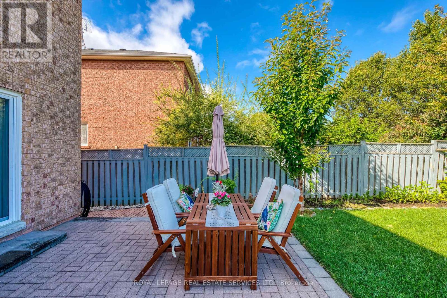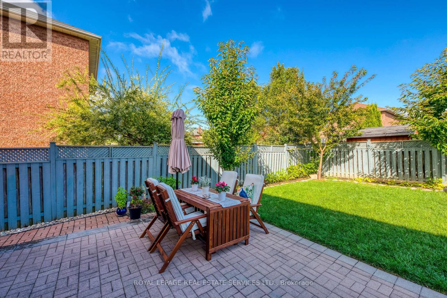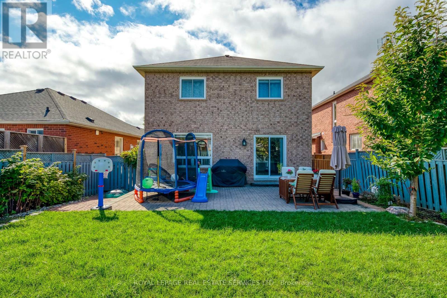103 Parnell Cres Whitby, Ontario L1R 1X1
$1,199,000
Meticulously maintained 4-bedrooms, 3.5-baths nestled in the sought-after Pringle Creek neighborhood of Whitby, awaits its new family. It beckons with a stunning front yard with a new interlock tiles and landscaping (2022). Enter the foyer to discover a private dining area, seamlessly connected to the family room and a well-maintained kitchen with a backyard walkout. The upper floor comprises 4 generously sized bedrooms & 2 full baths. The recently updated basement (2024) boasts an additional bedroom, a 3pc full bathroom, an office space, and a recreation area. The meticulously landscaped backyard adds a touch of serenity. This residence's strategic proximity to renowned schools within walking distance makes it an ideal choice for the next family. New appliances, a gas stove, a silent Bosch dishwasher, a 4-door Whirlpool fridge, a new garage door in (2019), and a gas line for the backyard BBQ. Experience the perfect blend of comfort & convenience in this remarkable home.**** EXTRAS **** Roof (2011), New Furnace (2023) - Owned , AC (2009), Water Heater Tank Rental 40$/Month. Falling Brook Public School, Father Leo Secondary, St Bernard Elementary. (id:53047)
Open House
This property has open houses!
2:00 pm
Ends at:4:00 pm
Property Details
| MLS® Number | E8100920 |
| Property Type | Single Family |
| Community Name | Pringle Creek |
| Parking Space Total | 6 |
Building
| Bathroom Total | 4 |
| Bedrooms Above Ground | 4 |
| Bedrooms Below Ground | 1 |
| Bedrooms Total | 5 |
| Basement Development | Finished |
| Basement Type | N/a (finished) |
| Construction Style Attachment | Detached |
| Cooling Type | Central Air Conditioning |
| Exterior Finish | Brick |
| Heating Fuel | Natural Gas |
| Heating Type | Forced Air |
| Stories Total | 2 |
| Type | House |
Parking
| Attached Garage |
Land
| Acreage | No |
| Size Irregular | 39.37 X 117.36 Ft |
| Size Total Text | 39.37 X 117.36 Ft |
Rooms
| Level | Type | Length | Width | Dimensions |
|---|---|---|---|---|
| Second Level | Primary Bedroom | 5.79 m | 3.96 m | 5.79 m x 3.96 m |
| Second Level | Bedroom 2 | 3.5 m | 3.35 m | 3.5 m x 3.35 m |
| Second Level | Bedroom 3 | 3.2 m | 3.05 m | 3.2 m x 3.05 m |
| Second Level | Bedroom 4 | 3.35 m | 2.74 m | 3.35 m x 2.74 m |
| Basement | Bedroom | 3.35 m | 2.74 m | 3.35 m x 2.74 m |
| Basement | Recreational, Games Room | Measurements not available | ||
| Basement | Bathroom | Measurements not available | ||
| Main Level | Kitchen | 2.44 m | 3.35 m | 2.44 m x 3.35 m |
| Main Level | Family Room | 4.27 m | 3.96 m | 4.27 m x 3.96 m |
| Main Level | Eating Area | 2.44 m | 3.35 m | 2.44 m x 3.35 m |
| Main Level | Dining Room | 3.66 m | 3.96 m | 3.66 m x 3.96 m |
https://www.realtor.ca/real-estate/26564293/103-parnell-cres-whitby-pringle-creek
Interested?
Contact us for more information
