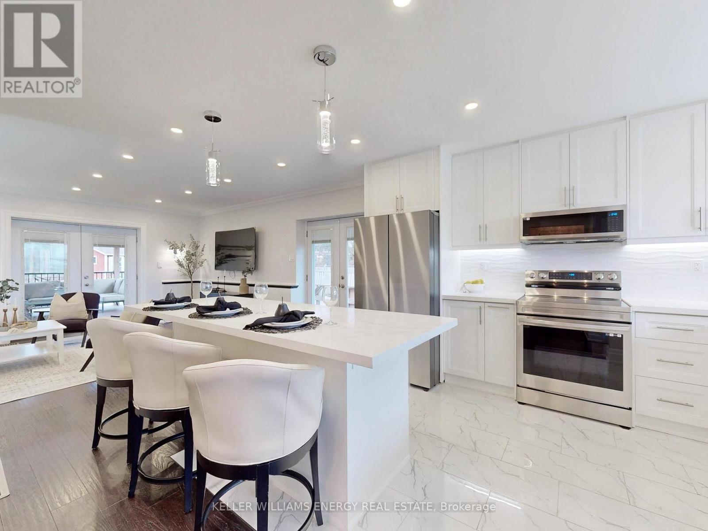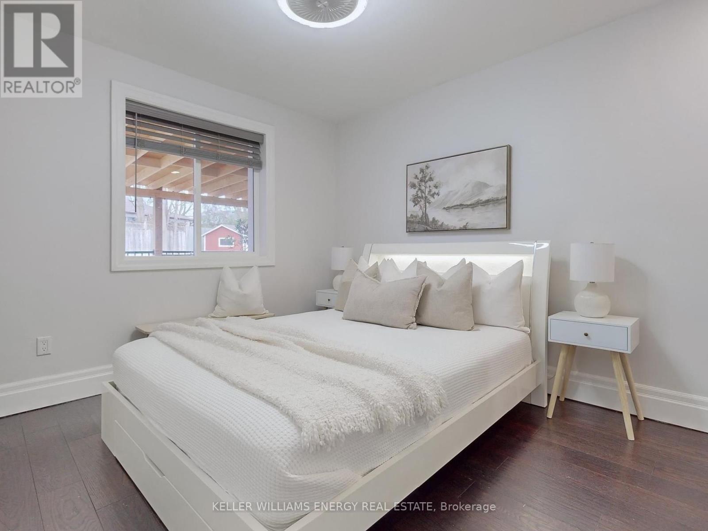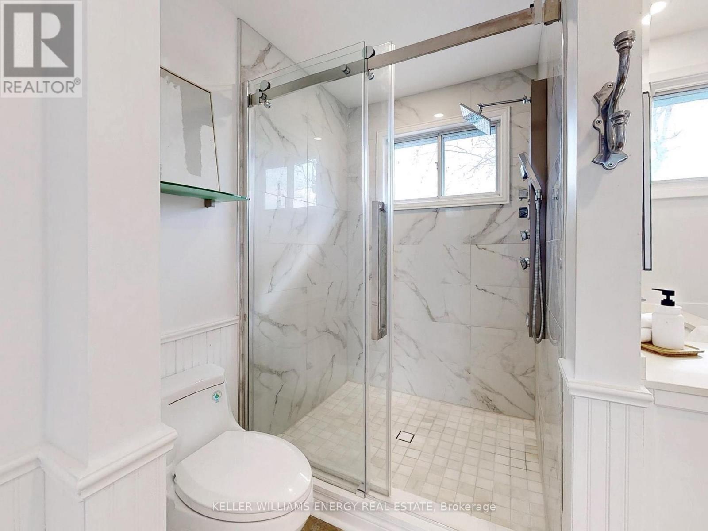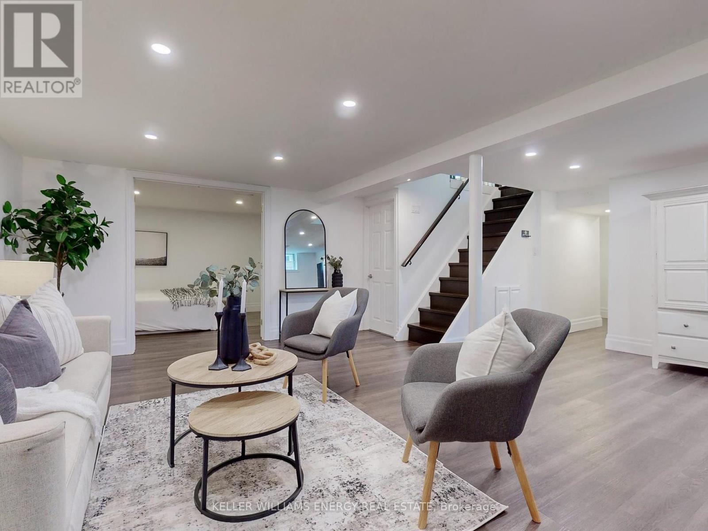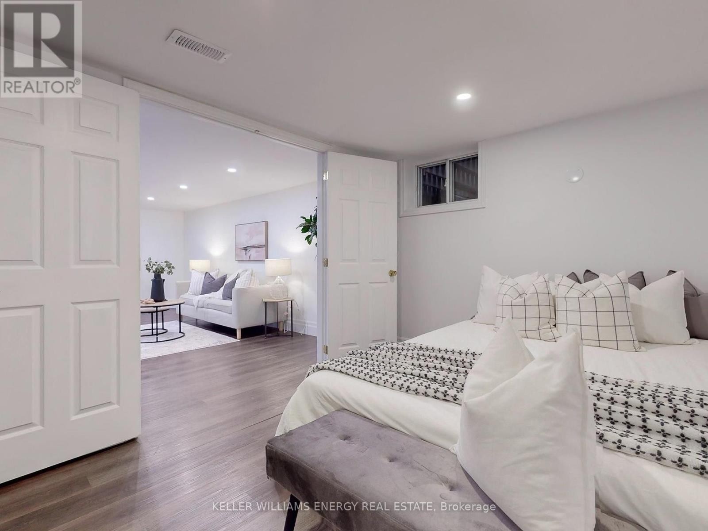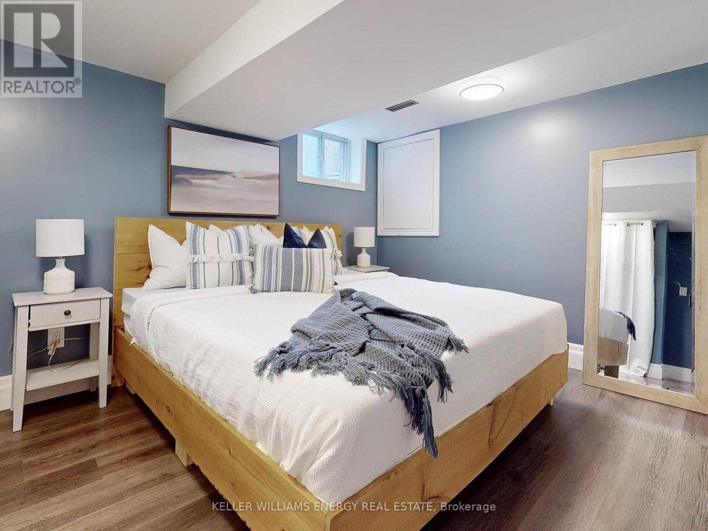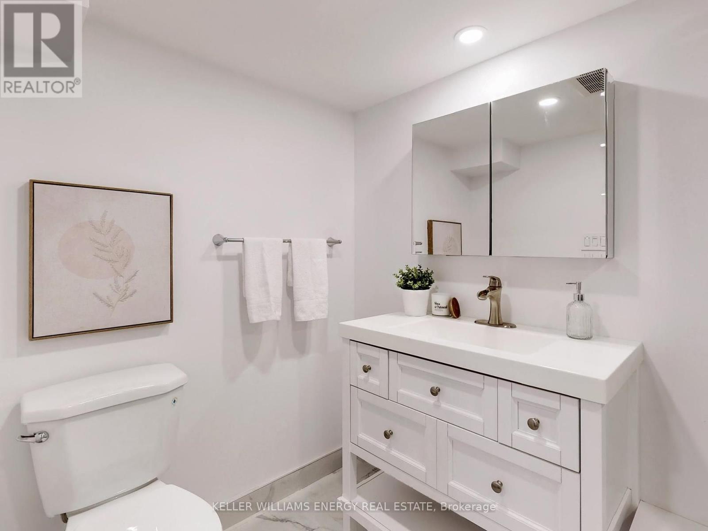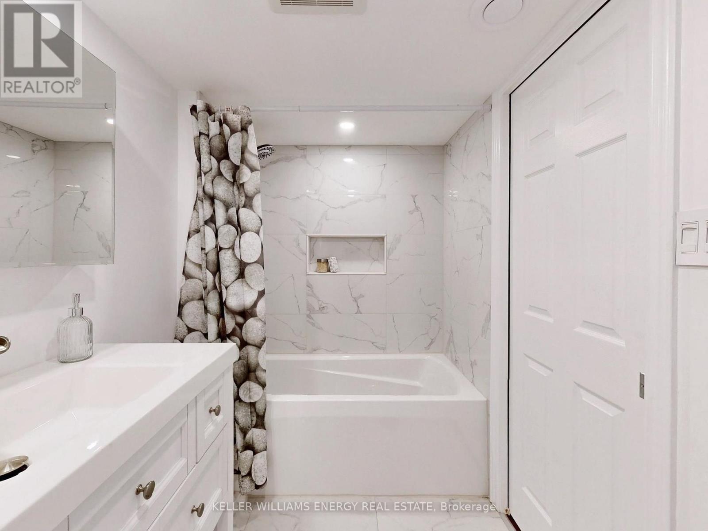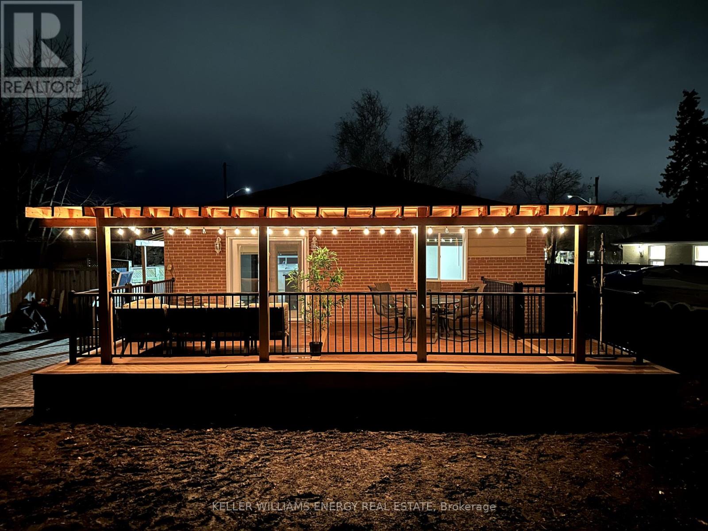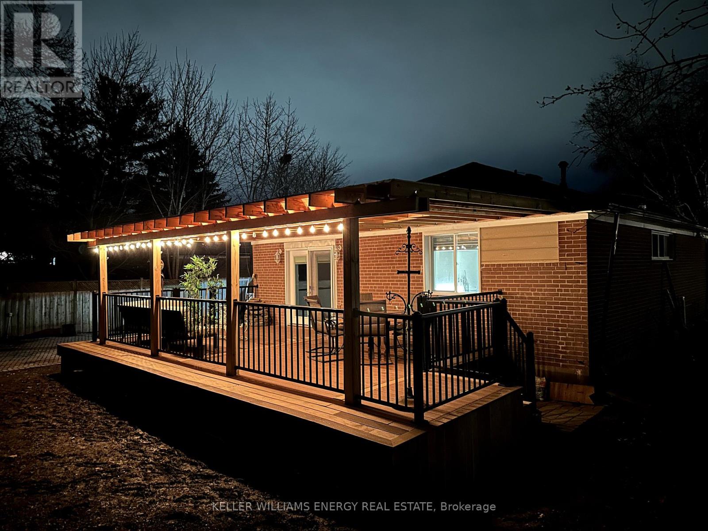1037 Wardman Cres Whitby, Ontario L1N 3H1
$750,000
Location, location, location! This must-see, newly renovated 4 bdrm, 2 bath home sits conveniently close to all major amenities and is just minutes from downtown Whitby, offering easy access to entertainment & restaurants. Step inside to discover a newly renovated custom kitchen Featuring brand-new appliances, an oversized island, & sleek quartz countertops. The entire home has been freshly painted comes complete w/ hardwood floors. Enjoy the convenience of a side entrance & separate walkout to a one of a kind expansive backyard featuring 2 Sheds and a custom, covered deck finished w/ composite deck boards creating an incredible outdoor space perfect for entertaining.The main bath is a luxurious retreat, w/ custom floor-to-ceiling glass shower, soaker tub, and heated floors. The finished bsmt highlights vinyl plank flooring, offers 2 additional spacious bdrms, a renovated 4-piece bath, and an open-concept living area awaiting your personal touch. Book a private showing today!**** EXTRAS **** Lot Irregularities; 159.11 ft x 154.10 ft x 91.88 ft x 10.71 ft x 10.71 ft x 10.71 ft x 10.71 ft (As per GeoWarehouse) (id:53047)
Open House
This property has open houses!
2:00 pm
Ends at:4:00 pm
2:00 pm
Ends at:4:00 pm
Property Details
| MLS® Number | E8118396 |
| Property Type | Single Family |
| Community Name | Williamsburg |
| Amenities Near By | Place Of Worship, Public Transit, Schools |
| Parking Space Total | 5 |
Building
| Bathroom Total | 2 |
| Bedrooms Above Ground | 2 |
| Bedrooms Below Ground | 2 |
| Bedrooms Total | 4 |
| Architectural Style | Bungalow |
| Basement Development | Finished |
| Basement Type | N/a (finished) |
| Construction Style Attachment | Detached |
| Cooling Type | Central Air Conditioning |
| Exterior Finish | Brick |
| Heating Fuel | Natural Gas |
| Heating Type | Forced Air |
| Stories Total | 1 |
| Type | House |
Land
| Acreage | No |
| Land Amenities | Place Of Worship, Public Transit, Schools |
| Size Irregular | 43.18 X 159.11 Ft |
| Size Total Text | 43.18 X 159.11 Ft |
Rooms
| Level | Type | Length | Width | Dimensions |
|---|---|---|---|---|
| Basement | Recreational, Games Room | 5.99 m | 5.44 m | 5.99 m x 5.44 m |
| Basement | Bedroom 3 | 3.44 m | 2.7 m | 3.44 m x 2.7 m |
| Basement | Bedroom 4 | 3.64 m | 3.52 m | 3.64 m x 3.52 m |
| Main Level | Kitchen | 3.67 m | 2.68 m | 3.67 m x 2.68 m |
| Main Level | Living Room | 5.09 m | 4.67 m | 5.09 m x 4.67 m |
| Main Level | Primary Bedroom | 3.21 m | 3.03 m | 3.21 m x 3.03 m |
| Main Level | Bedroom 2 | 3.05 m | 2.67 m | 3.05 m x 2.67 m |
https://www.realtor.ca/real-estate/26589026/1037-wardman-cres-whitby-williamsburg
Interested?
Contact us for more information

