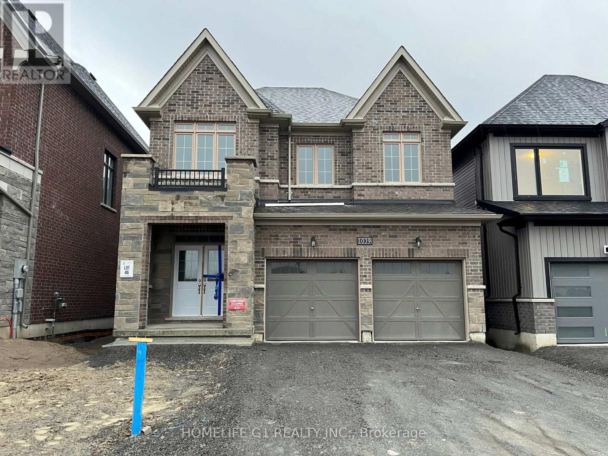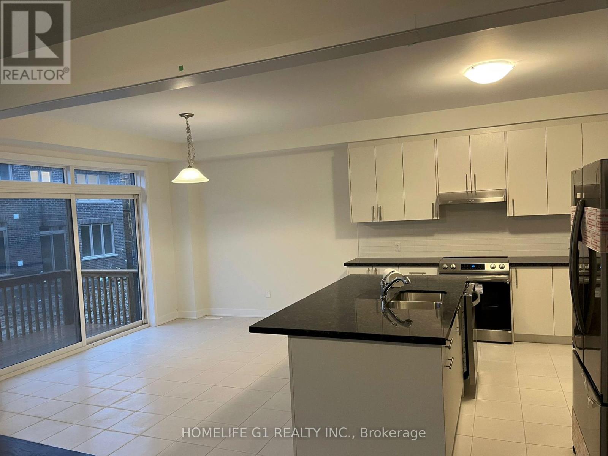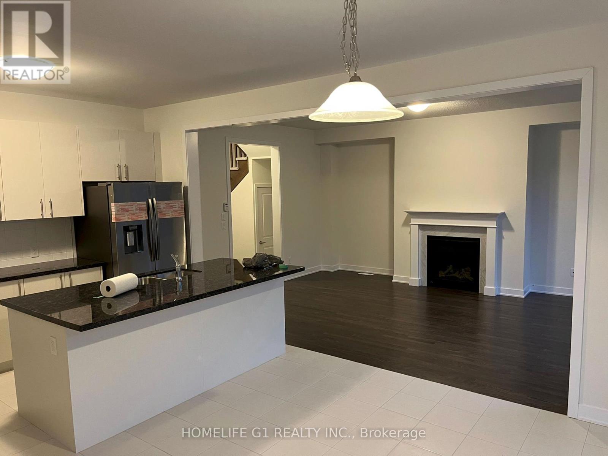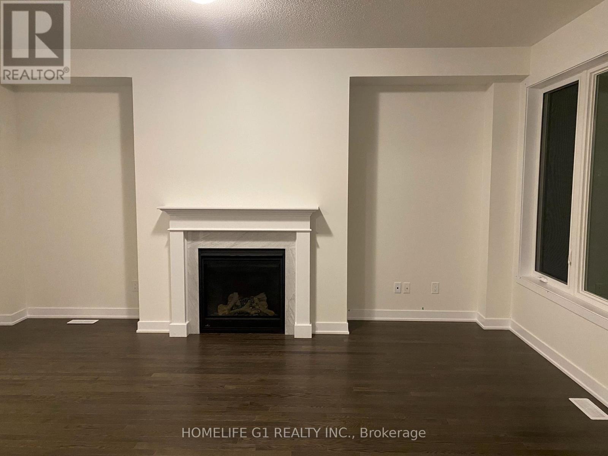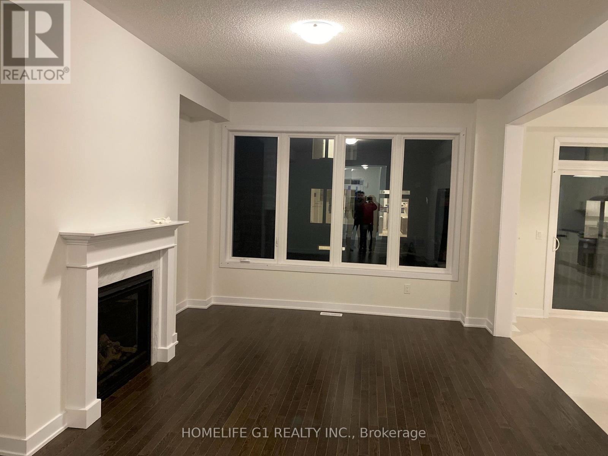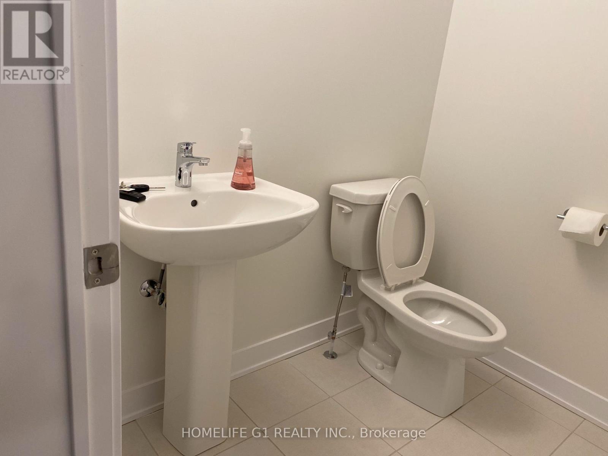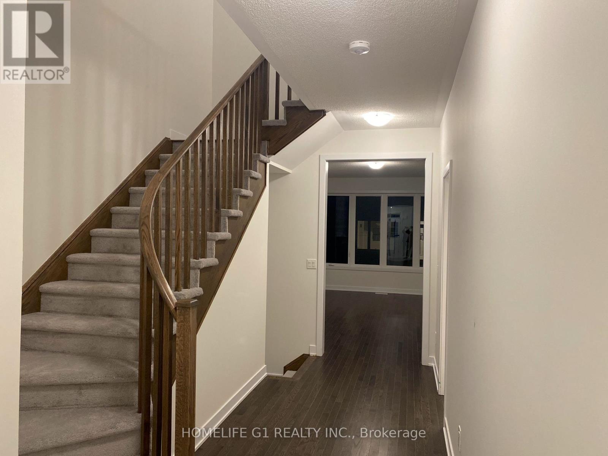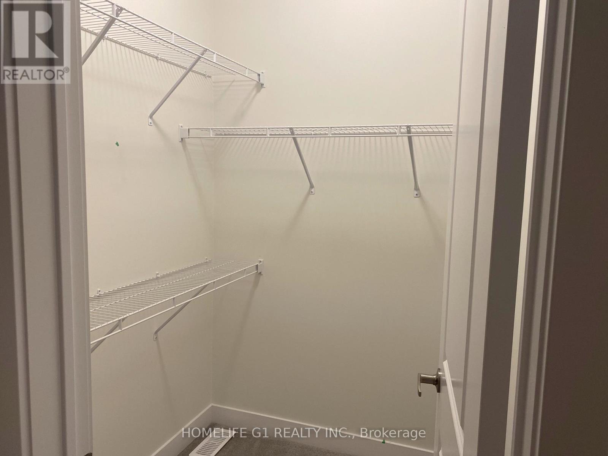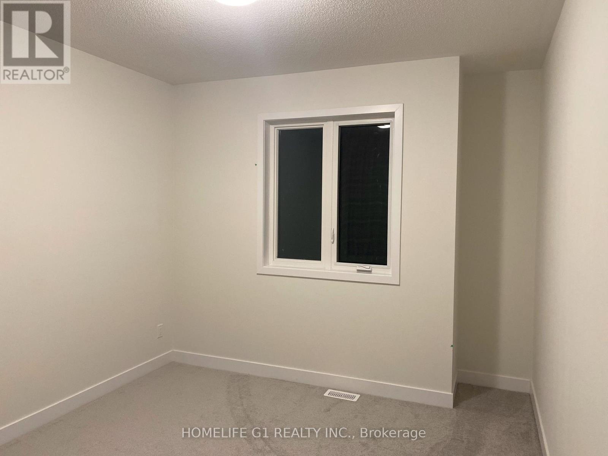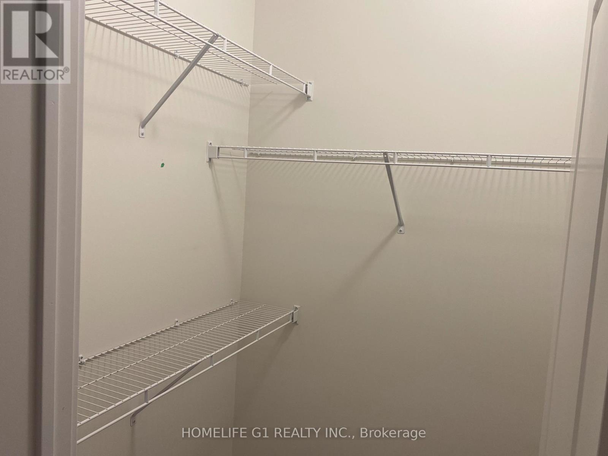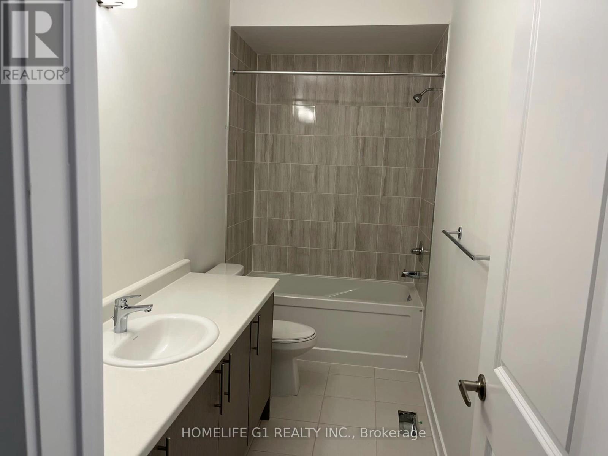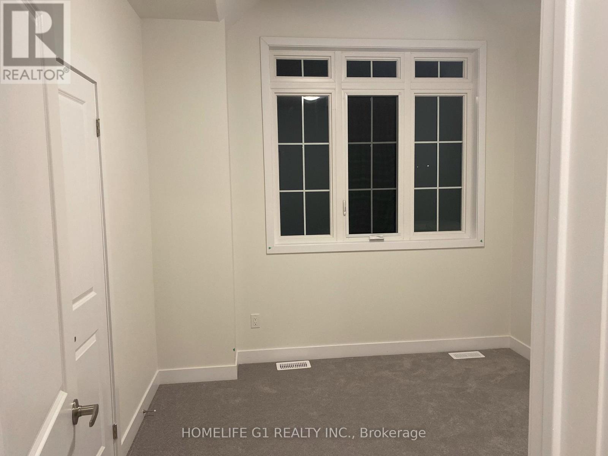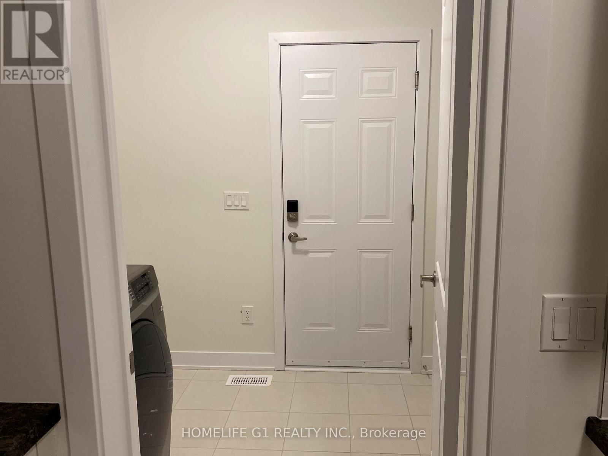1039 Dyas Ave Oshawa, Ontario L1L 0V4
4 Bedroom
3 Bathroom
Fireplace
Forced Air
$3,400 Monthly
Discover the epitome of modern living in a brand-new open concept detached home. W/9ft ceiling throughout. Key features include 4 bedrooms, 2.5bath, double door entry, double car garage, hardwood flooring on the main floor, kitchen with granite countertops, center island and new s/s appliances. Main floor laundry, spacious master bedroom with W/closet and ensuite. Located in the brand-new North Oshawa community Centre, 2 minutes to 407 and close to hwy 412/418/401, UOIT university campus, community Centre, schools, library, Costco, Oshawa Smart Centre W/big box stores, restaurants, supermarkets and many other amenities. (id:53047)
Property Details
| MLS® Number | E8116908 |
| Property Type | Single Family |
| Community Name | Kedron |
| Parking Space Total | 4 |
Building
| Bathroom Total | 3 |
| Bedrooms Above Ground | 4 |
| Bedrooms Total | 4 |
| Basement Development | Unfinished |
| Basement Type | N/a (unfinished) |
| Construction Style Attachment | Detached |
| Exterior Finish | Brick |
| Fireplace Present | Yes |
| Heating Fuel | Natural Gas |
| Heating Type | Forced Air |
| Stories Total | 2 |
| Type | House |
Parking
| Attached Garage |
Land
| Acreage | No |
Rooms
| Level | Type | Length | Width | Dimensions |
|---|---|---|---|---|
| Second Level | Primary Bedroom | 4.42 m | 3.81 m | 4.42 m x 3.81 m |
| Second Level | Bedroom 2 | 3.43 m | 3.3 m | 3.43 m x 3.3 m |
| Second Level | Bedroom 3 | 4.56 m | 3.86 m | 4.56 m x 3.86 m |
| Second Level | Bedroom 4 | 3.38 m | 3.08 m | 3.38 m x 3.08 m |
| Main Level | Living Room | 5.43 m | 3.98 m | 5.43 m x 3.98 m |
| Main Level | Dining Room | 5.43 m | 3.98 m | 5.43 m x 3.98 m |
| Main Level | Kitchen | 2.24 m | 3.96 m | 2.24 m x 3.96 m |
| Main Level | Eating Area | 3.04 m | 3.96 m | 3.04 m x 3.96 m |
https://www.realtor.ca/real-estate/26585945/1039-dyas-ave-oshawa-kedron
Interested?
Contact us for more information
