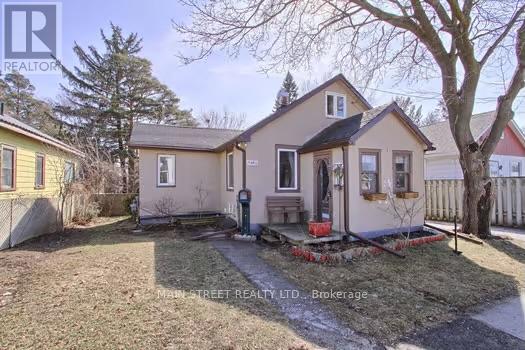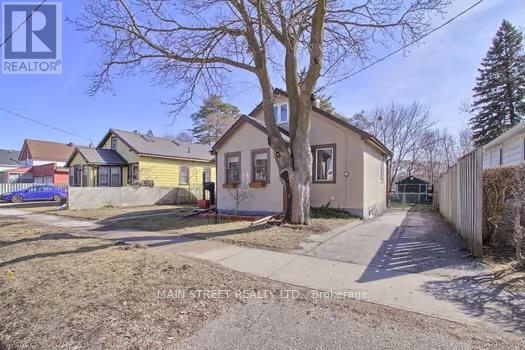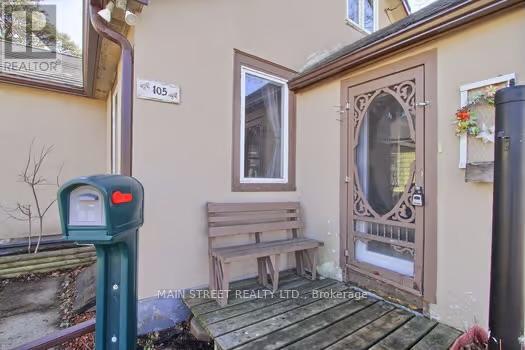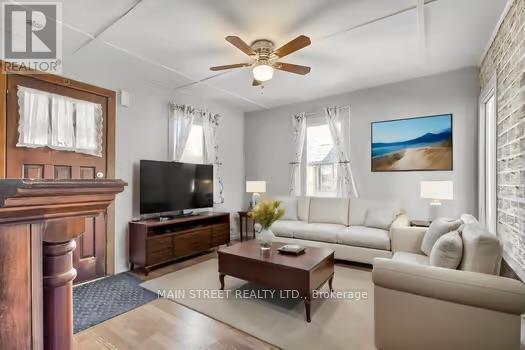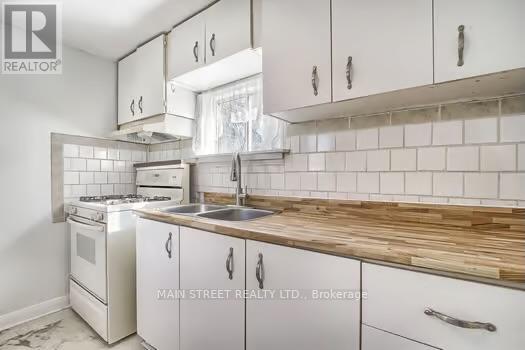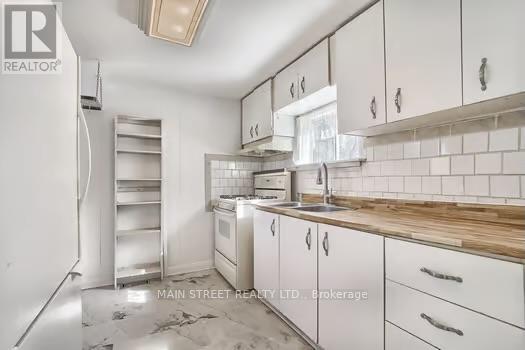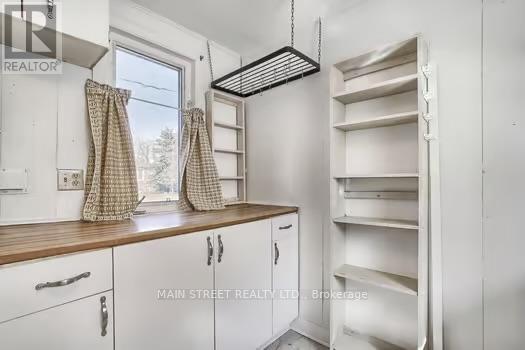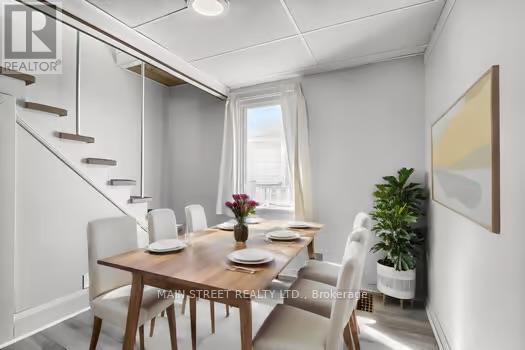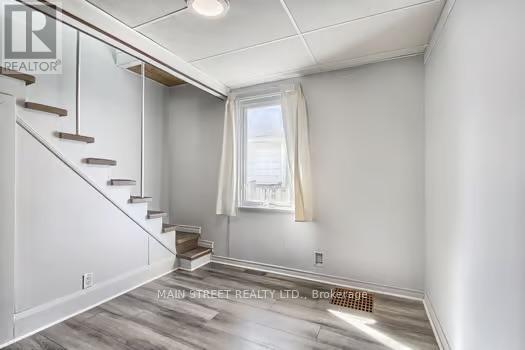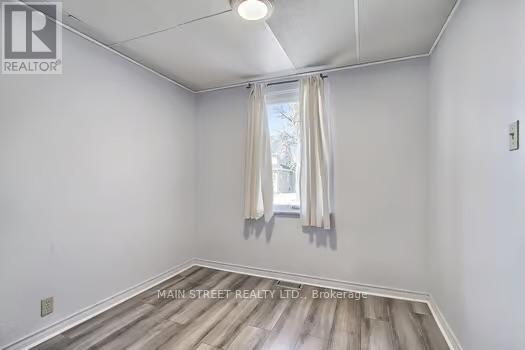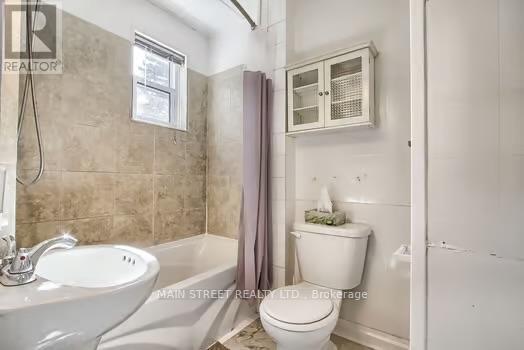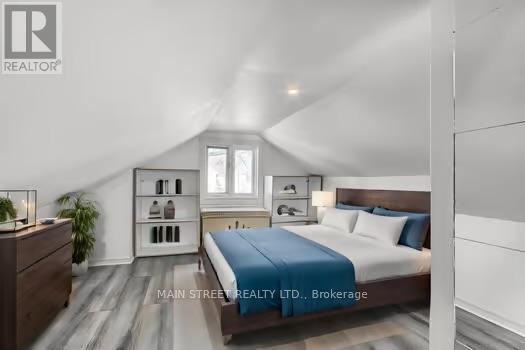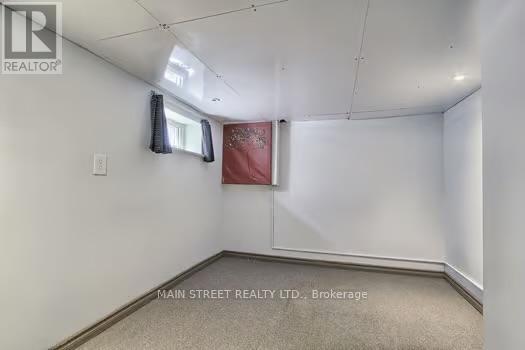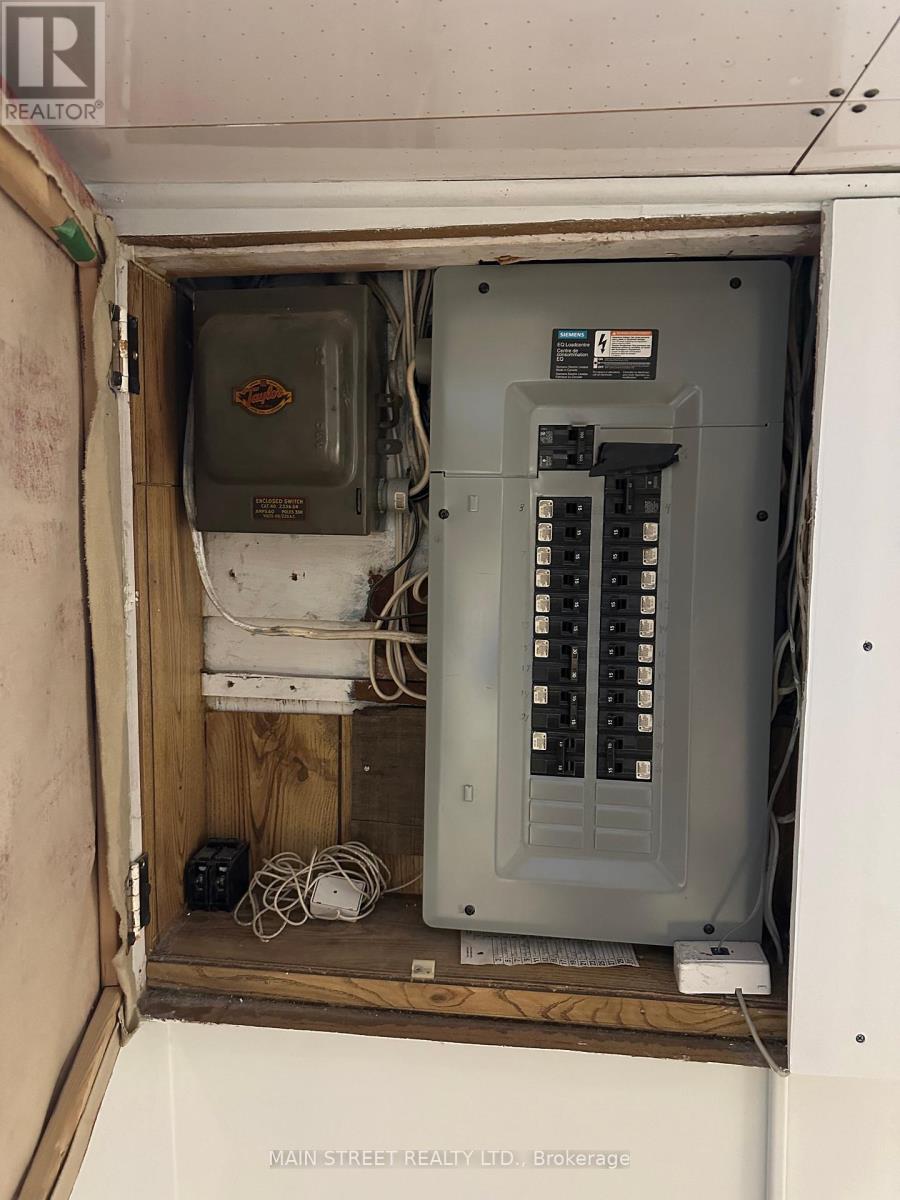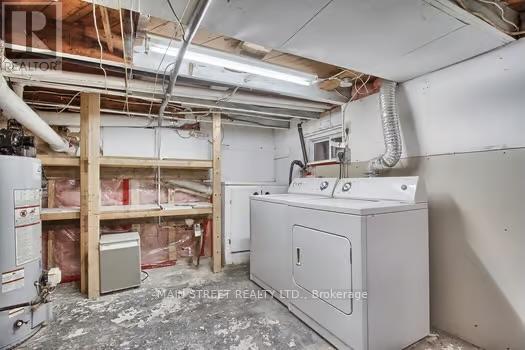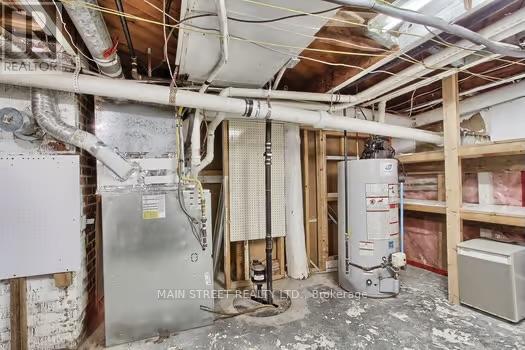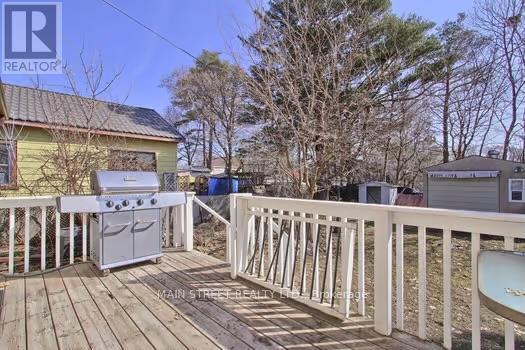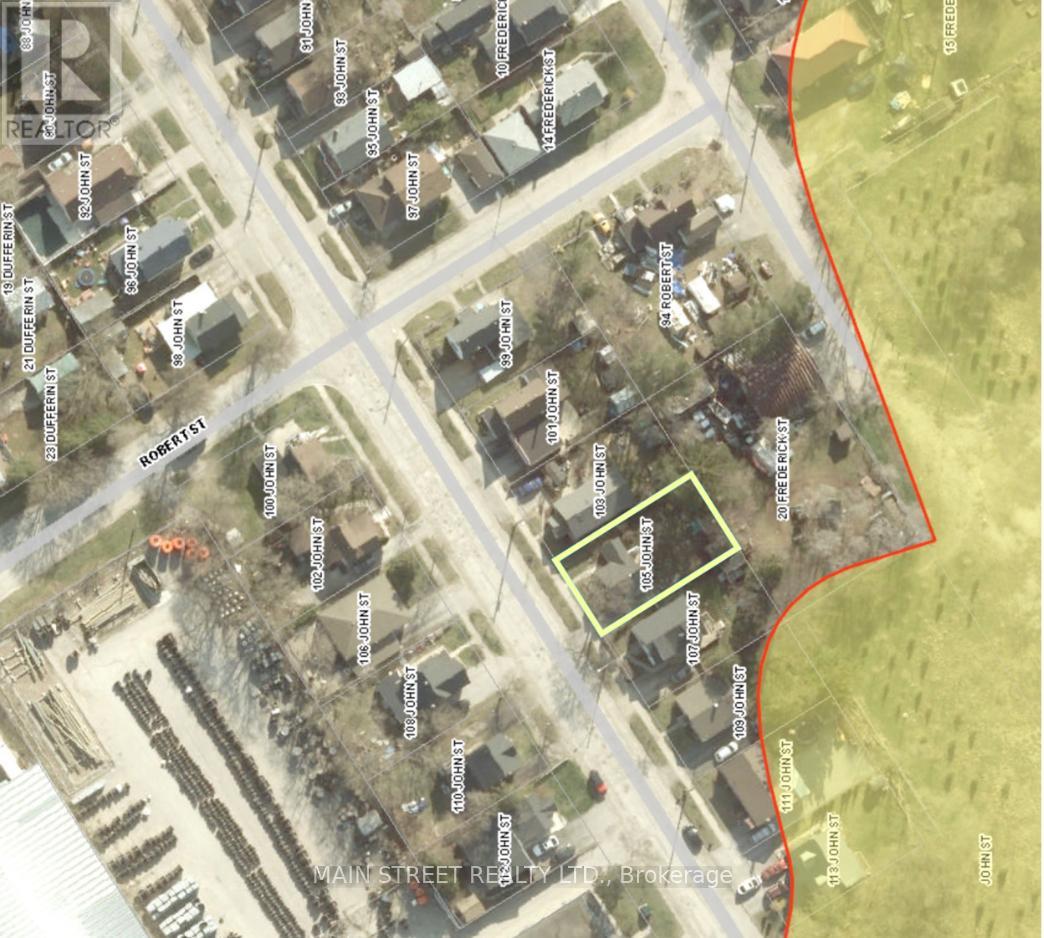2 Bedroom
1 Bathroom
Central Air Conditioning
Forced Air
$448,800
Unbelievable potential in this fully detached ""livable"" home with full sized dry basement. Attn investors, Get in as the area takes off with new Official Plan in review which could see the possibility for even higher density and possible land assembly in the future. Attn Homeowners, Home features laminate flooring, pot lights, high-efficiency gas furnace and central AC, upgraded 100amp hydro service with updated breaker-panel. Fully fenced backyard with multiple storage sheds including detached workshop with heating, hydro, man door and full garage door for easy access. Less than 20 minute walk to the beach and lakeshore, boating, walking trails, downtown, playgrounds, basketball courts, and sports fields. Less than 3 minute walk to transit and walking distance to GO station, Brock Park and Milligan's pond. RM2 zoning allows for multiple possible uses for the property and lot coverage. Buyer to conduct own due diligence.**** EXTRAS **** Qualifies for Hillcrest PS and Innisdale SS. Serviced by municipal water and sewers. Not under LSRCA or conservation. (id:53047)
Property Details
|
MLS® Number
|
S8119208 |
|
Property Type
|
Single Family |
|
Community Name
|
Sanford |
|
Amenities Near By
|
Park, Public Transit |
|
Features
|
Level Lot, Ravine |
|
Parking Space Total
|
2 |
Building
|
Bathroom Total
|
1 |
|
Bedrooms Above Ground
|
2 |
|
Bedrooms Total
|
2 |
|
Basement Development
|
Partially Finished |
|
Basement Type
|
N/a (partially Finished) |
|
Construction Style Attachment
|
Detached |
|
Cooling Type
|
Central Air Conditioning |
|
Exterior Finish
|
Concrete, Stucco |
|
Heating Fuel
|
Natural Gas |
|
Heating Type
|
Forced Air |
|
Stories Total
|
2 |
|
Type
|
House |
Parking
Land
|
Acreage
|
No |
|
Land Amenities
|
Park, Public Transit |
|
Size Irregular
|
50 X 92.15 Ft |
|
Size Total Text
|
50 X 92.15 Ft |
|
Surface Water
|
Lake/pond |
Rooms
| Level |
Type |
Length |
Width |
Dimensions |
|
Second Level |
Primary Bedroom |
3.3 m |
5.9 m |
3.3 m x 5.9 m |
|
Basement |
Recreational, Games Room |
5.4 m |
2.62 m |
5.4 m x 2.62 m |
|
Basement |
Laundry Room |
3 m |
2.7 m |
3 m x 2.7 m |
|
Main Level |
Kitchen |
2.8 m |
2.95 m |
2.8 m x 2.95 m |
|
Main Level |
Living Room |
3.75 m |
4.02 m |
3.75 m x 4.02 m |
|
Main Level |
Dining Room |
2.6 m |
3.15 m |
2.6 m x 3.15 m |
|
Main Level |
Bedroom 2 |
2.6 m |
2.55 m |
2.6 m x 2.55 m |
|
Main Level |
Foyer |
2.5 m |
2.04 m |
2.5 m x 2.04 m |
|
Main Level |
Pantry |
2.03 m |
2.23 m |
2.03 m x 2.23 m |
https://www.realtor.ca/real-estate/26589808/105-john-st-barrie-sanford
