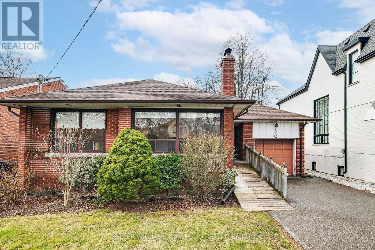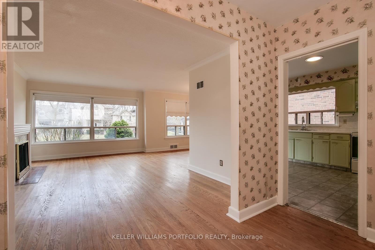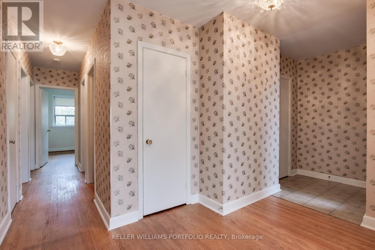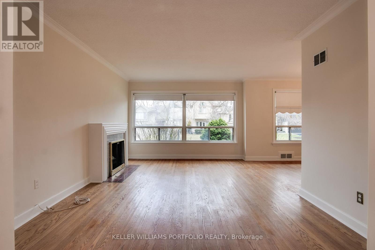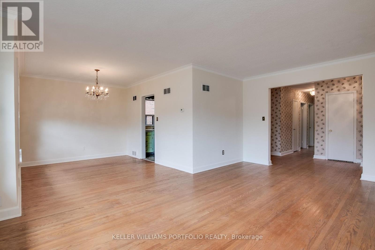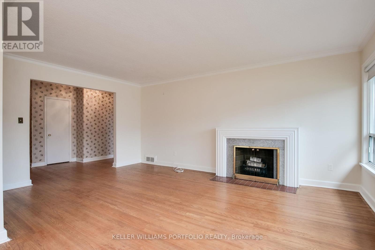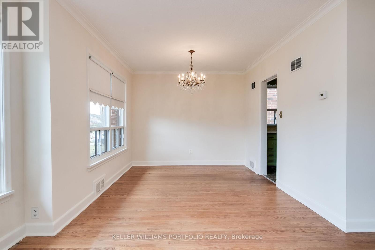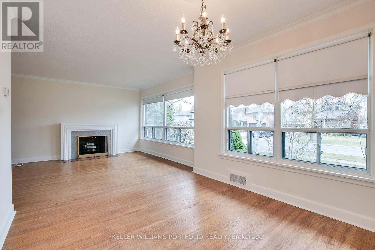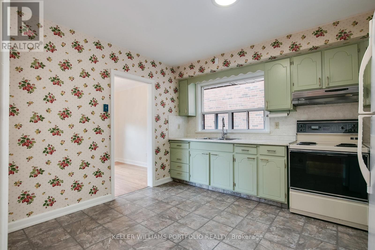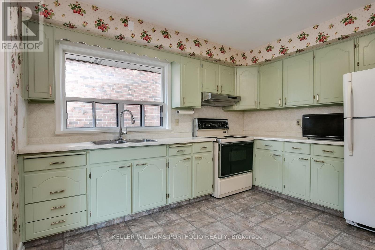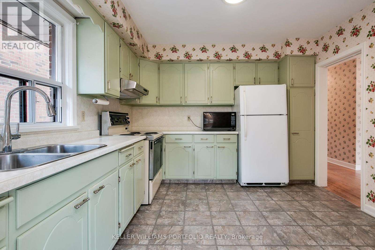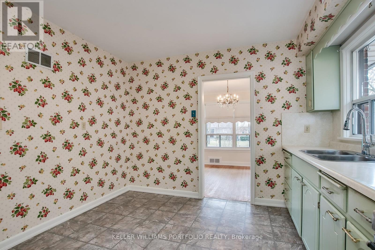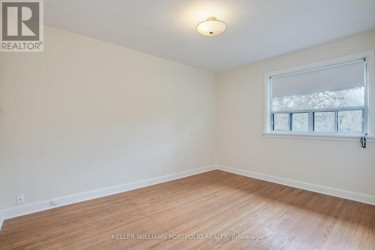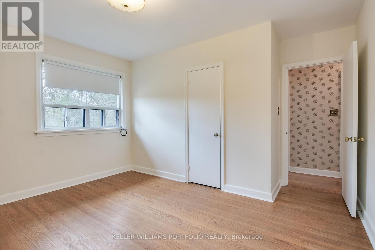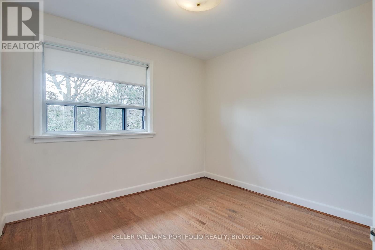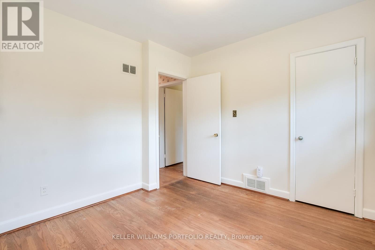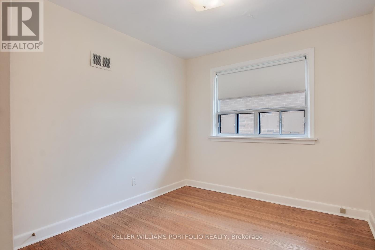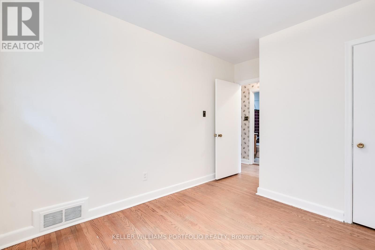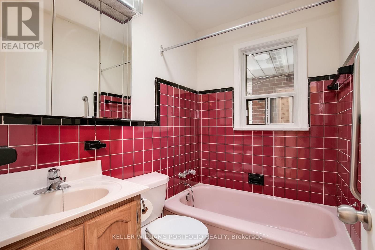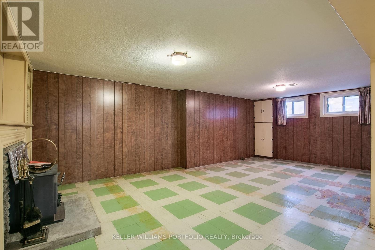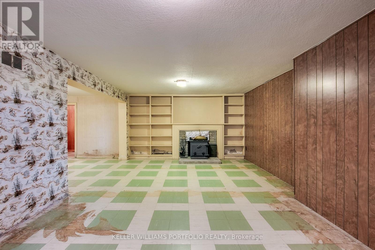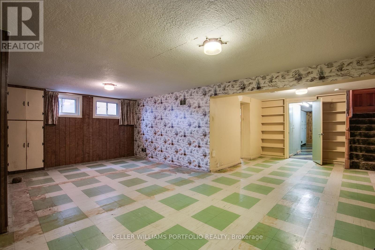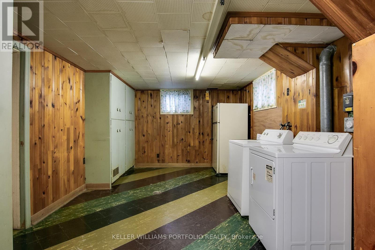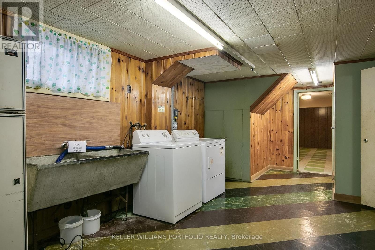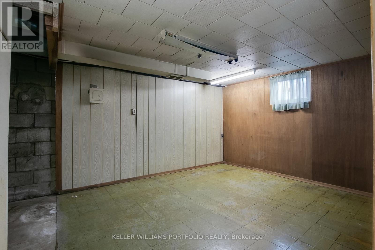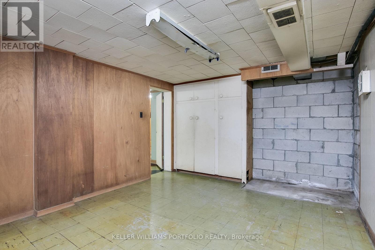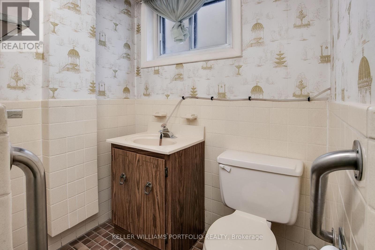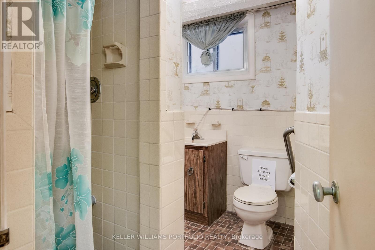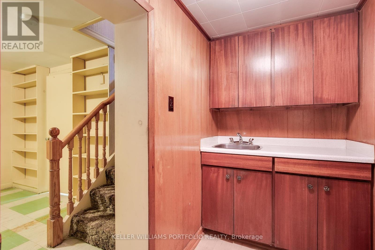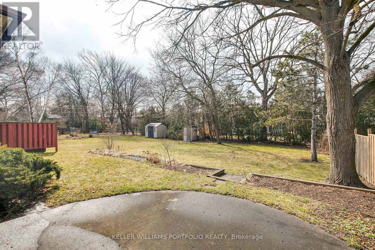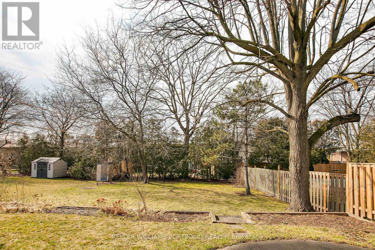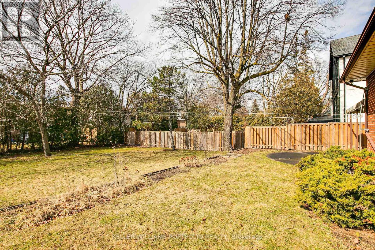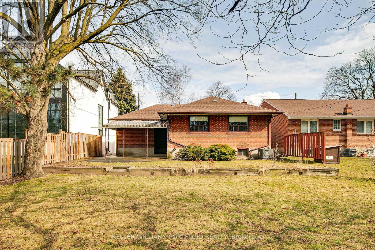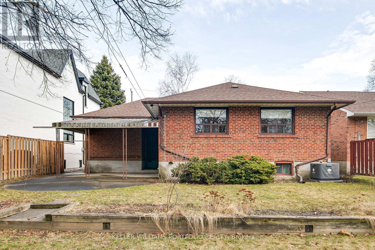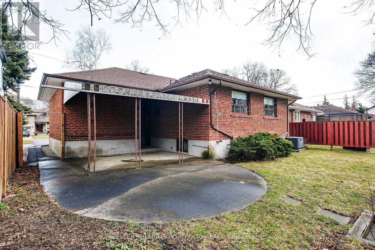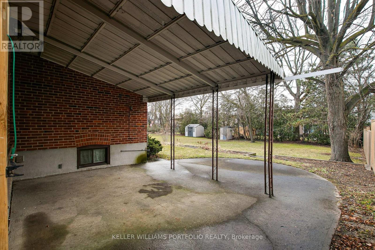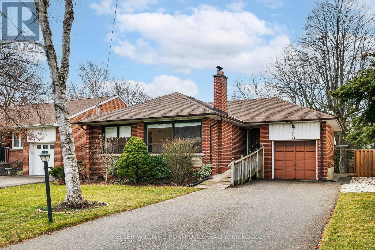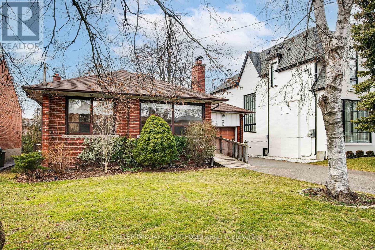4 Bedroom
2 Bathroom
Bungalow
Fireplace
Central Air Conditioning
Forced Air
$1,299,000
This cherished mid-century bungalow, held by one family for nearly 50 yrs, stands ready for a creative new owner to refresh its spacious interiors. Perfect for living now, w/potential for future enhancements or custom rebuild on its large 50x160 ft west facing lot. The home is bathed in natural light thanks to large windows & solar tubes in the kitchen & bath. It features a separate bsmnt entrance, offering flexibility, and an attached garage. Featuring an open living/dining area w/original hardwood flrs, a fireplace, and crown moulding. The kitchen boasts a large light, double sink, & B/I pantry. 3 bdrms, including a primary w/backyard views, maintain original hardwood & ample light. Expansive bsmnt includes a rec rm w/wood stove, bar area, & additional space for an office or bdrm. Outside, a well-kept yard & flat-roofed patio await. Located near parks, highly rated schools, shopping, & transit in family-friendly neighbourhood, this home offers endless potential in a prime location.**** EXTRAS **** Main floor appliances: White Kenmore fridge w/top freezer, General Electric stove, Panasonic microwave, Nutone hood vent. Basement: Beige Kenmore fridge, white Whirlpool washer and white Beaumark dryer. (id:53047)
Property Details
|
MLS® Number
|
W8122018 |
|
Property Type
|
Single Family |
|
Neigbourhood
|
Islington |
|
Community Name
|
Islington-City Centre West |
|
Amenities Near By
|
Park, Place Of Worship, Public Transit, Schools |
|
Community Features
|
School Bus |
|
Parking Space Total
|
5 |
Building
|
Bathroom Total
|
2 |
|
Bedrooms Above Ground
|
3 |
|
Bedrooms Below Ground
|
1 |
|
Bedrooms Total
|
4 |
|
Architectural Style
|
Bungalow |
|
Basement Development
|
Finished |
|
Basement Features
|
Separate Entrance |
|
Basement Type
|
N/a (finished) |
|
Construction Style Attachment
|
Detached |
|
Cooling Type
|
Central Air Conditioning |
|
Exterior Finish
|
Brick |
|
Fireplace Present
|
Yes |
|
Heating Fuel
|
Natural Gas |
|
Heating Type
|
Forced Air |
|
Stories Total
|
1 |
|
Type
|
House |
Parking
Land
|
Acreage
|
No |
|
Land Amenities
|
Park, Place Of Worship, Public Transit, Schools |
|
Size Irregular
|
50 X 160 Ft |
|
Size Total Text
|
50 X 160 Ft |
Rooms
| Level |
Type |
Length |
Width |
Dimensions |
|
Basement |
Recreational, Games Room |
3.71 m |
3.71 m |
3.71 m x 3.71 m |
|
Basement |
Recreational, Games Room |
7.39 m |
3.35 m |
7.39 m x 3.35 m |
|
Basement |
Laundry Room |
6.58 m |
3.35 m |
6.58 m x 3.35 m |
|
Basement |
Bedroom |
4.52 m |
3.48 m |
4.52 m x 3.48 m |
|
Main Level |
Foyer |
1.57 m |
1.45 m |
1.57 m x 1.45 m |
|
Main Level |
Living Room |
5.44 m |
3.63 m |
5.44 m x 3.63 m |
|
Main Level |
Dining Room |
3.53 m |
3 m |
3.53 m x 3 m |
|
Main Level |
Kitchen |
3.63 m |
3.38 m |
3.63 m x 3.38 m |
|
Main Level |
Primary Bedroom |
3.96 m |
3.02 m |
3.96 m x 3.02 m |
|
Main Level |
Bedroom 2 |
3.15 m |
3.05 m |
3.15 m x 3.05 m |
|
Main Level |
Bedroom 3 |
3.07 m |
2.79 m |
3.07 m x 2.79 m |
https://www.realtor.ca/real-estate/26593445/106-botfield-ave-toronto-islington-city-centre-west
