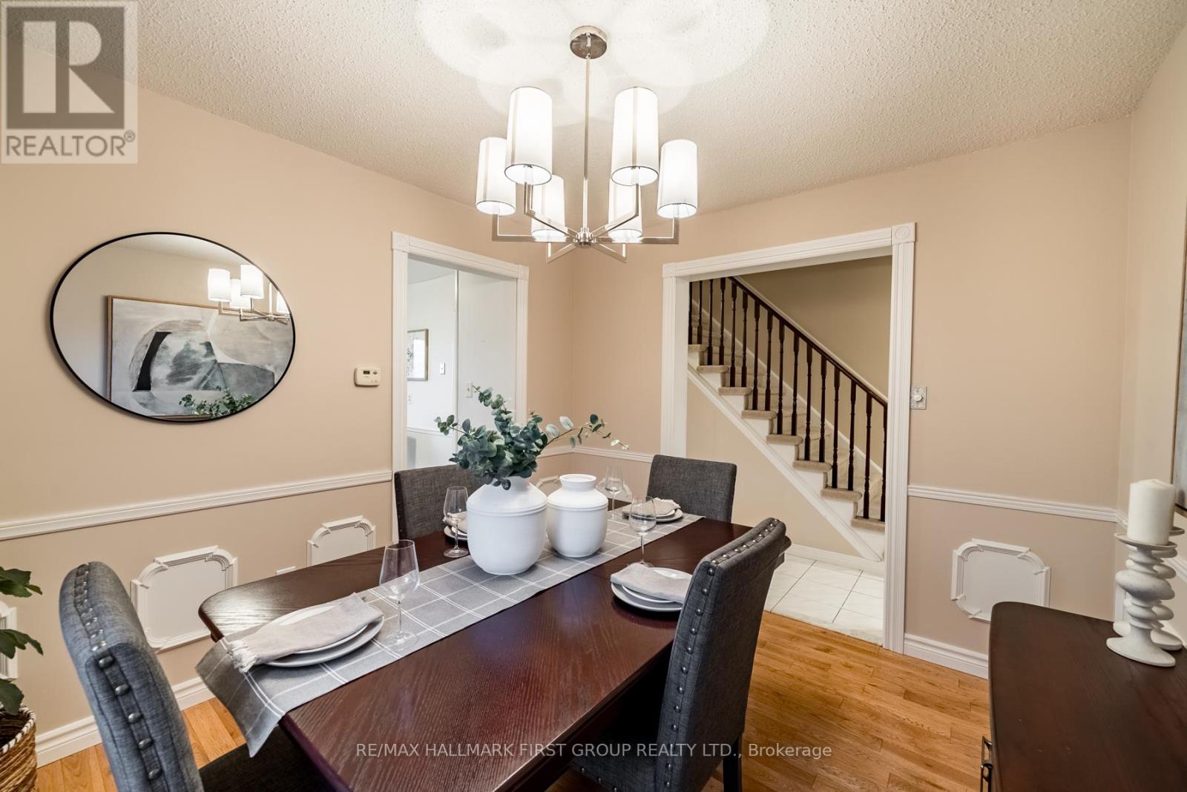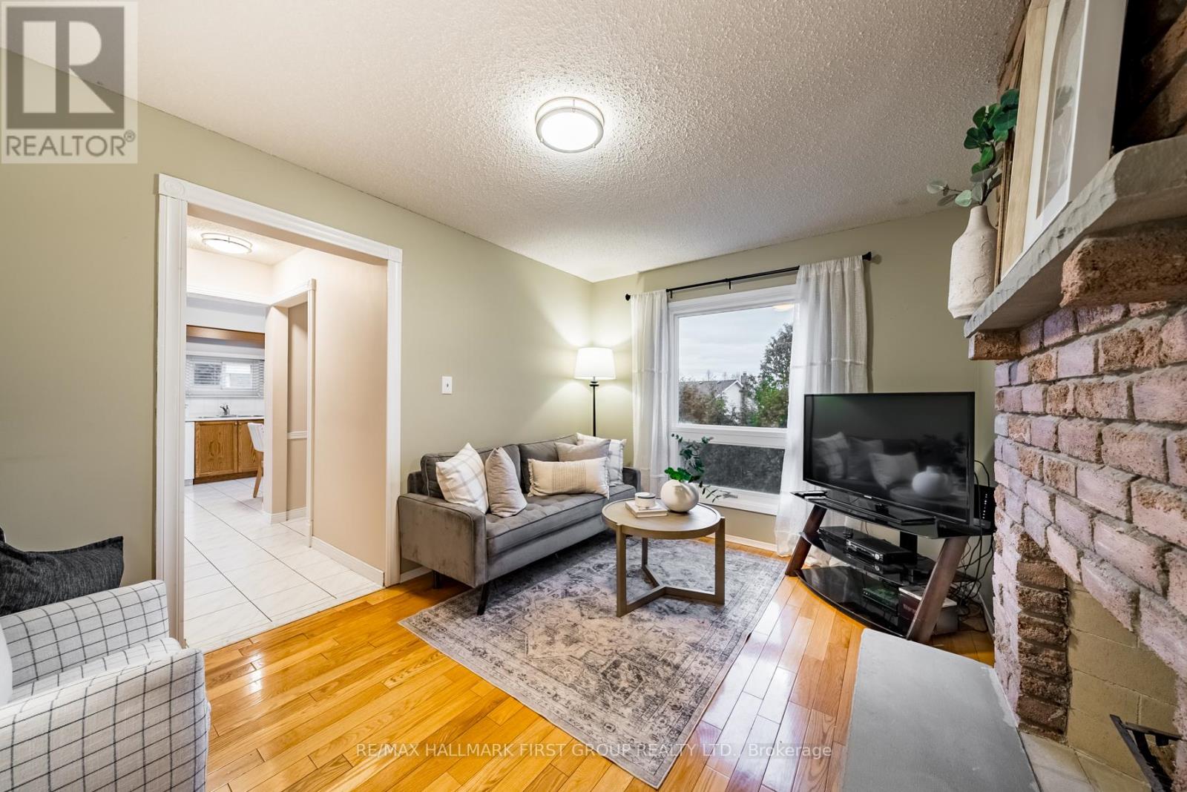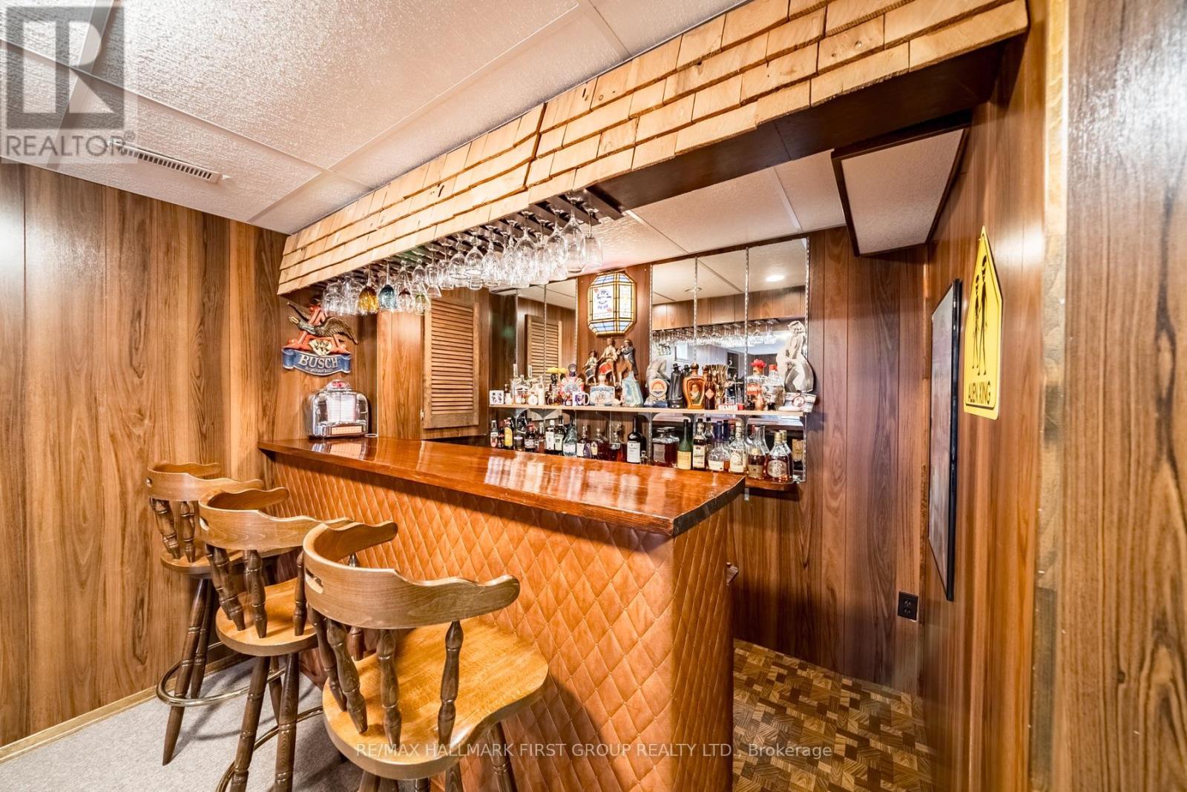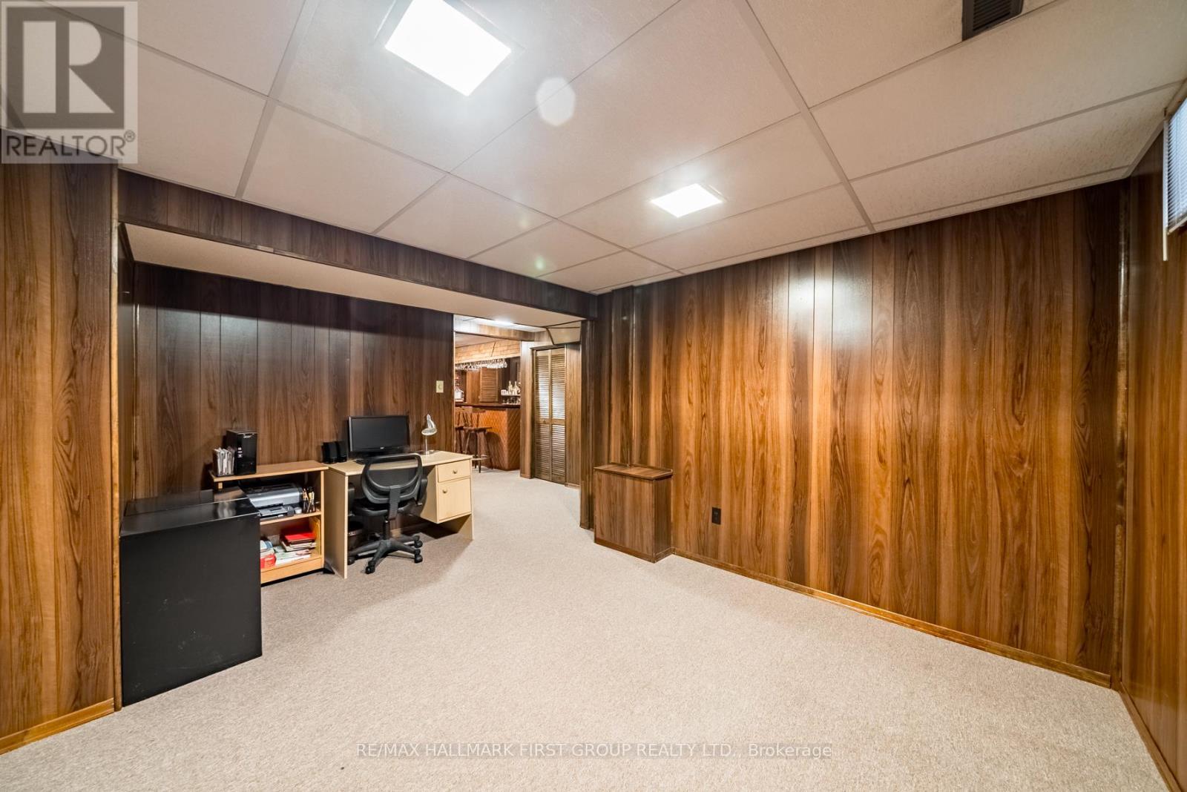106 Kirby Cres Whitby, Ontario L1N 6Z7
$879,900
Welcome to your dream home! This immaculate residence is a haven for first-time home buyers or those seeking to downsize. With 3 spacious bedrooms and a full walkout, finished basement, this pristinely kept home exudes warmth and comfort. The finished walk-out basement adds valuable living space, offering versatility for entertainment or relaxation. The convenience of main floor laundry enhances practicality. Nestled in the heart of Whitby, this property enjoys a prime location within walking distance to schools and various amenities. The charming neighborhood provides a friendly atmosphere, making it an ideal setting for a new chapter in your life.**** EXTRAS **** Seize the opportunity to make this house your home and embark on the journey to home ownership or downsizing with confidence and style. Your perfect home awaits! Fronts on to a park. Quiet, accessible neighbourhood. (id:53047)
Open House
This property has open houses!
2:00 pm
Ends at:4:00 pm
Property Details
| MLS® Number | E8101434 |
| Property Type | Single Family |
| Community Name | Blue Grass Meadows |
| Parking Space Total | 4 |
Building
| Bathroom Total | 2 |
| Bedrooms Above Ground | 3 |
| Bedrooms Total | 3 |
| Basement Development | Finished |
| Basement Features | Walk Out |
| Basement Type | Full (finished) |
| Construction Style Attachment | Detached |
| Cooling Type | Central Air Conditioning |
| Exterior Finish | Aluminum Siding, Brick |
| Fireplace Present | Yes |
| Heating Fuel | Natural Gas |
| Heating Type | Forced Air |
| Stories Total | 2 |
| Type | House |
Parking
| Attached Garage |
Land
| Acreage | No |
| Size Irregular | 50.3 X 110.7 Ft ; 110.7 North 117 South |
| Size Total Text | 50.3 X 110.7 Ft ; 110.7 North 117 South |
Rooms
| Level | Type | Length | Width | Dimensions |
|---|---|---|---|---|
| Second Level | Primary Bedroom | 3.17 m | 4.84 m | 3.17 m x 4.84 m |
| Second Level | Bedroom 2 | 3.01 m | 4.37 m | 3.01 m x 4.37 m |
| Second Level | Bedroom 3 | 3.65 m | 2.7 m | 3.65 m x 2.7 m |
| Basement | Recreational, Games Room | 9.15 m | 2.96 m | 9.15 m x 2.96 m |
| Basement | Den | 4.28 m | 3.7 m | 4.28 m x 3.7 m |
| Main Level | Kitchen | 3.27 m | 3.58 m | 3.27 m x 3.58 m |
| Main Level | Living Room | 2.99 m | 5.13 m | 2.99 m x 5.13 m |
| Main Level | Dining Room | 3.27 m | 2.93 m | 3.27 m x 2.93 m |
| Main Level | Family Room | 2.98 m | 3.96 m | 2.98 m x 3.96 m |
https://www.realtor.ca/real-estate/26564328/106-kirby-cres-whitby-blue-grass-meadows
Interested?
Contact us for more information

































