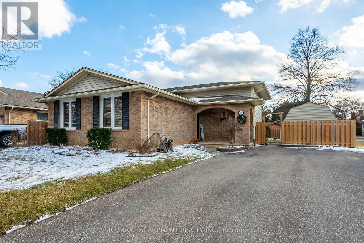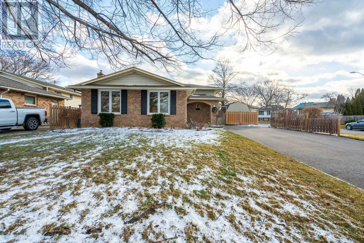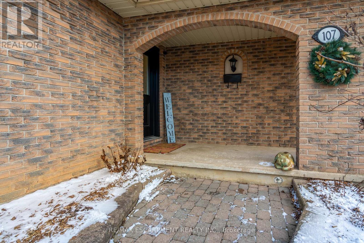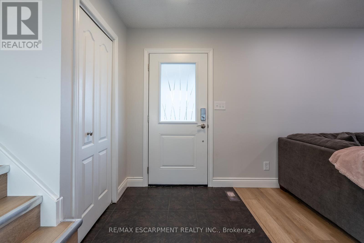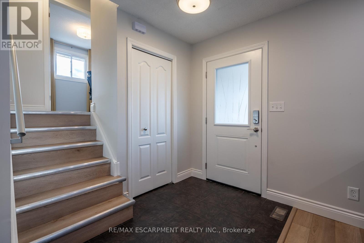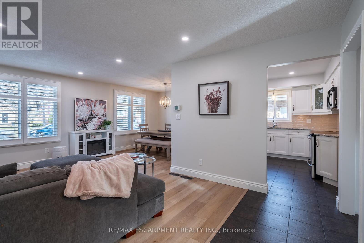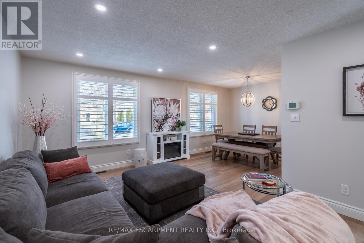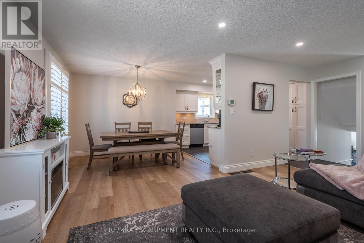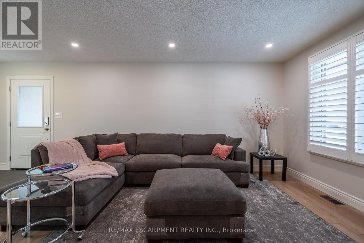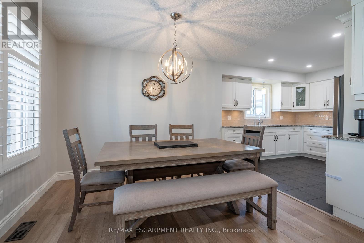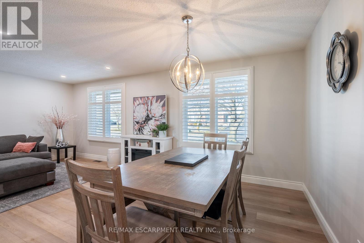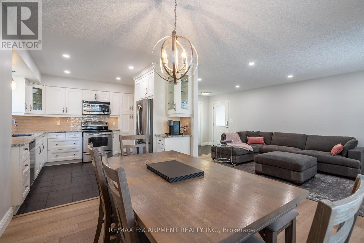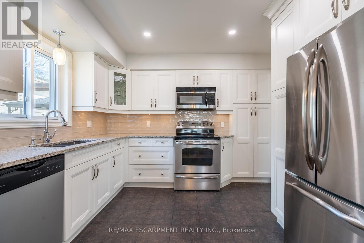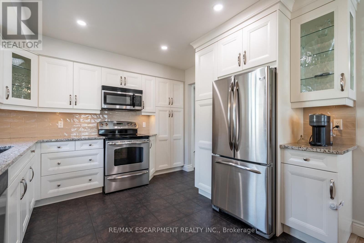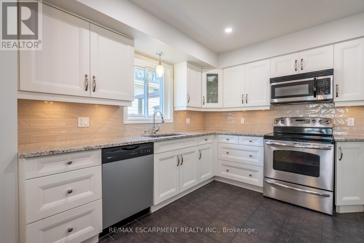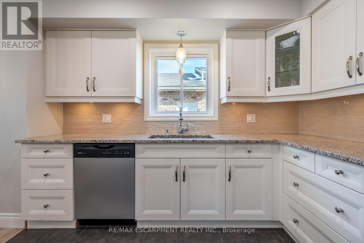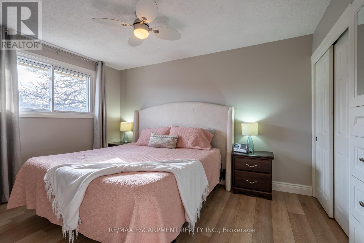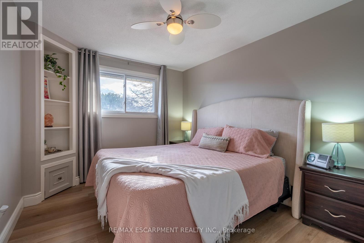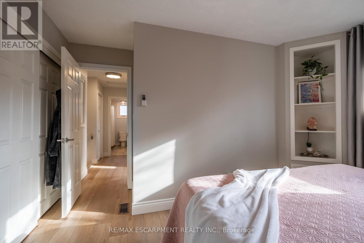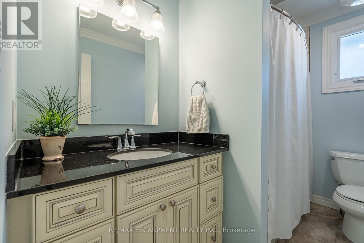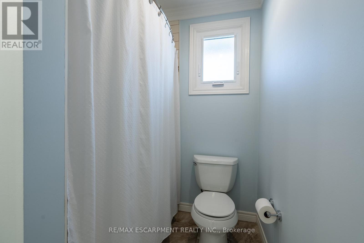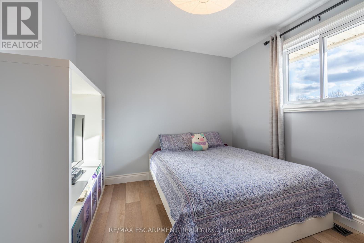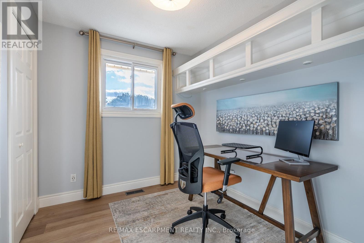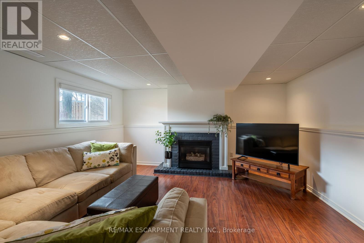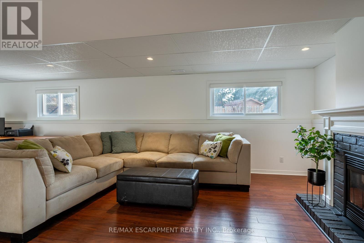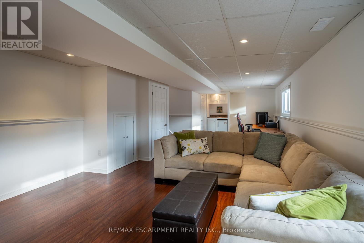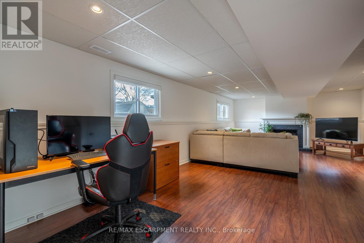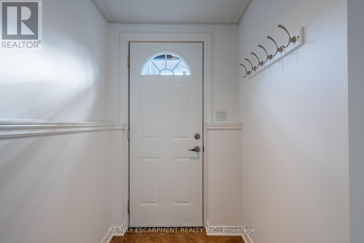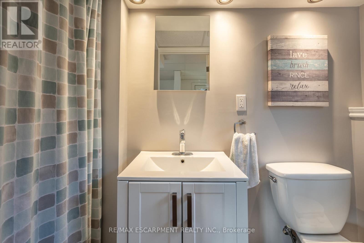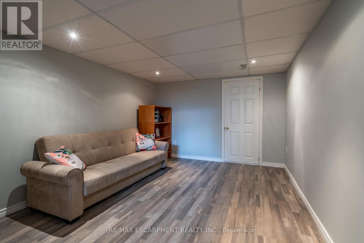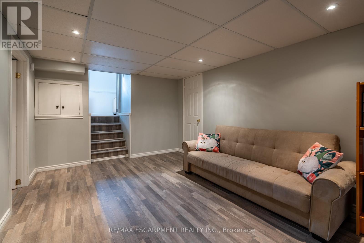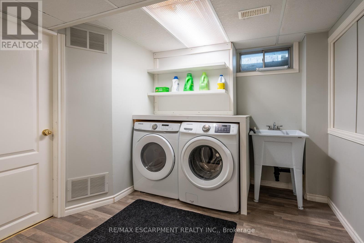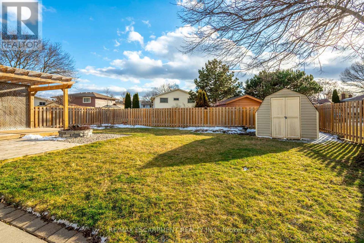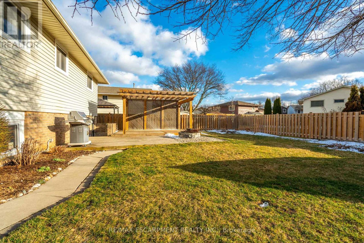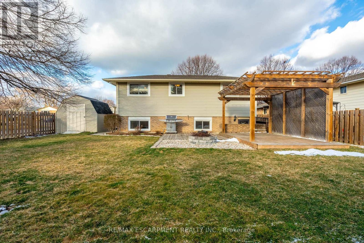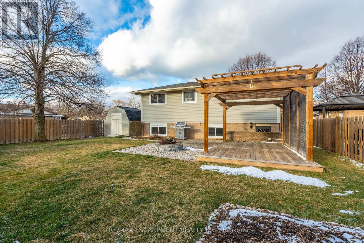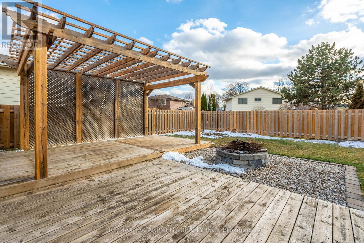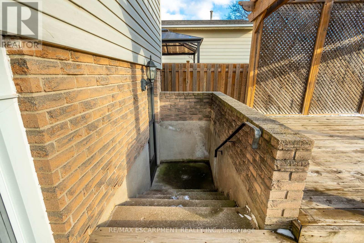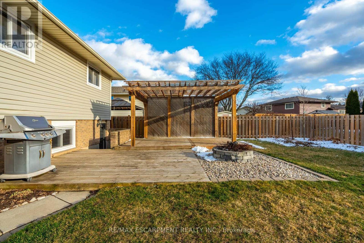3 Bedroom
2 Bathroom
Fireplace
Central Air Conditioning
Forced Air
$774,900
This bright & renovated 4 level back split is deceivingly large. With its family room the home has more than 1650sqft of usable above grade space & another 550sqft of finished bsmt. New front door leads to well-lit main floor. Fully renovated w/ modern finishes & colours. Kitchen offers white cabinets for lots of storage. With stone countertops & backsplash you'll love entertaining & living on this floor. On the 2nd level you have 3 spacious bedrms & a renovated full bath. Primary bedrm feature custom his/her closets & has a lrg window looking out to your backyard. On the lower level you'll find a spacious family rm w/ a mix use area & natural gas f/p. You'll find another full bathroom on this level plus access to your back yard. The finished basement allows you to have multiple uses and the flexibility to make it ideal for you.**** EXTRAS **** With a large corner lot the backyard is spacious and fully fenced. A custom pergola sits on your large deck leading to a gorgeous fire pit.**** EXTRAS **** With a large corner lot the backyard is spacious and fully fenced. A custom pergola sits on your large deck leading to a gorgeous fire pit that is the envy of all the neighbours. (id:53047)
Property Details
|
MLS® Number
|
X8115552 |
|
Property Type
|
Single Family |
|
Neigbourhood
|
Henley |
|
Features
|
Cul-de-sac, Level Lot |
|
Parking Space Total
|
8 |
|
View Type
|
View |
Building
|
Bathroom Total
|
2 |
|
Bedrooms Above Ground
|
3 |
|
Bedrooms Total
|
3 |
|
Basement Development
|
Finished |
|
Basement Type
|
Full (finished) |
|
Construction Style Attachment
|
Detached |
|
Construction Style Split Level
|
Backsplit |
|
Cooling Type
|
Central Air Conditioning |
|
Exterior Finish
|
Aluminum Siding, Brick |
|
Fireplace Present
|
Yes |
|
Heating Fuel
|
Natural Gas |
|
Heating Type
|
Forced Air |
|
Type
|
House |
Land
|
Acreage
|
No |
|
Size Irregular
|
55.12 X 100.22 Ft |
|
Size Total Text
|
55.12 X 100.22 Ft |
|
Surface Water
|
Lake/pond |
Rooms
| Level |
Type |
Length |
Width |
Dimensions |
|
Basement |
Recreational, Games Room |
4.9 m |
3.15 m |
4.9 m x 3.15 m |
|
Basement |
Laundry Room |
3 m |
2.92 m |
3 m x 2.92 m |
|
Basement |
Utility Room |
|
|
Measurements not available |
|
Lower Level |
Family Room |
9.02 m |
4.34 m |
9.02 m x 4.34 m |
|
Lower Level |
Bathroom |
|
|
Measurements not available |
|
Main Level |
Living Room |
6.53 m |
3.48 m |
6.53 m x 3.48 m |
|
Main Level |
Kitchen |
3.33 m |
3.23 m |
3.33 m x 3.23 m |
|
Main Level |
Dining Room |
3.28 m |
2.92 m |
3.28 m x 2.92 m |
|
Upper Level |
Primary Bedroom |
4.01 m |
3.94 m |
4.01 m x 3.94 m |
|
Upper Level |
Bedroom 2 |
2.9 m |
2.39 m |
2.9 m x 2.39 m |
|
Upper Level |
Bedroom 3 |
3.81 m |
2.9 m |
3.81 m x 2.9 m |
|
Upper Level |
Bathroom |
|
|
Measurements not available |
https://www.realtor.ca/real-estate/26584658/107-elma-st-st-catharines
