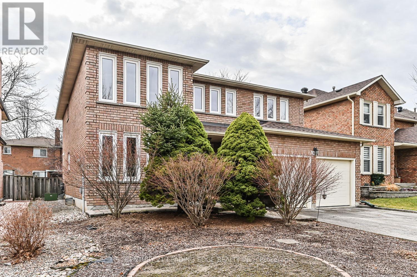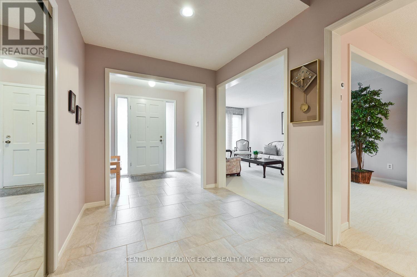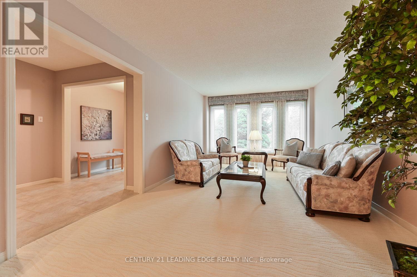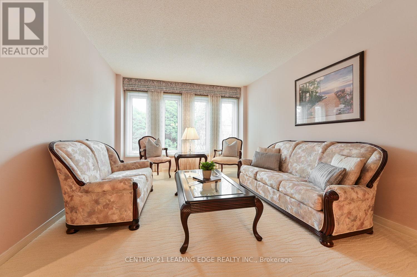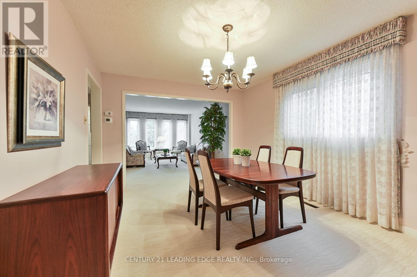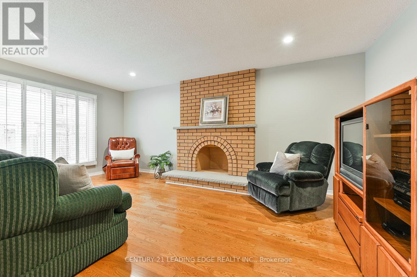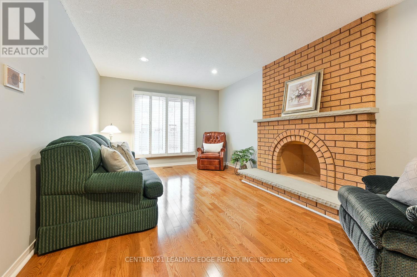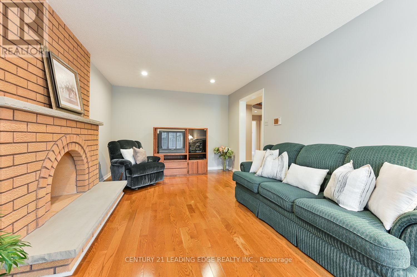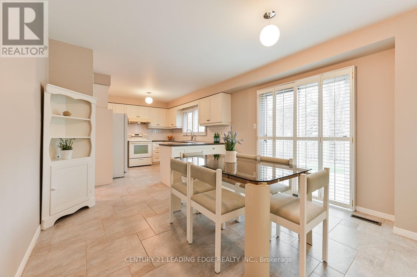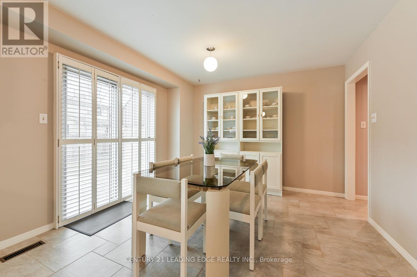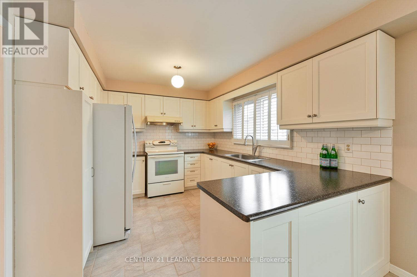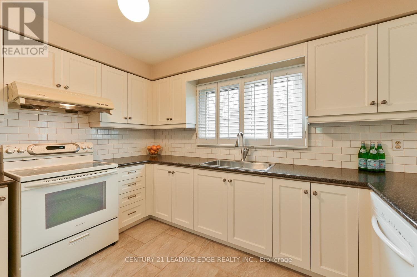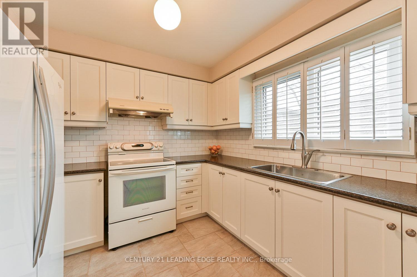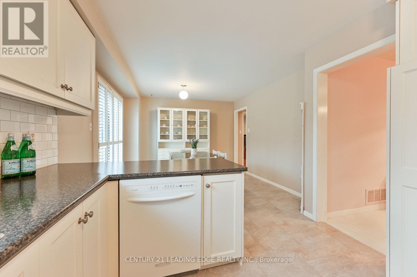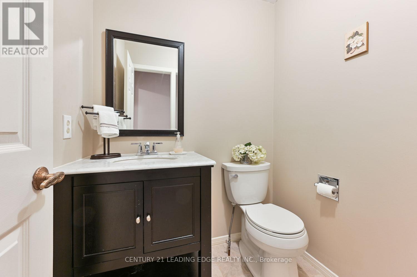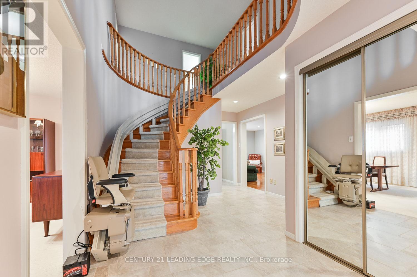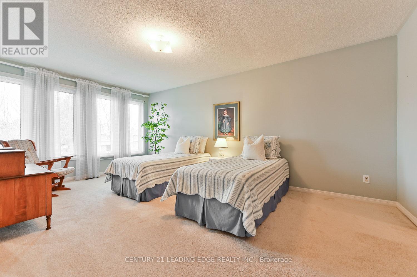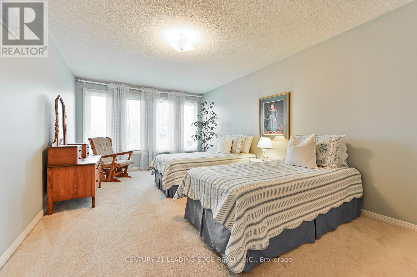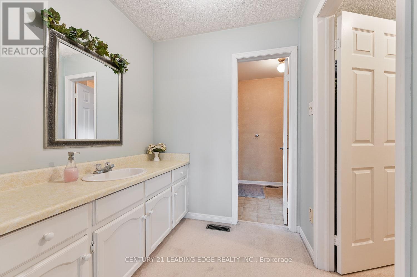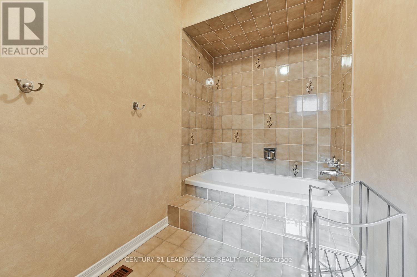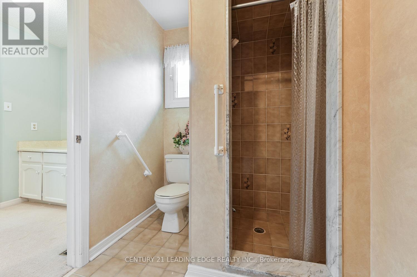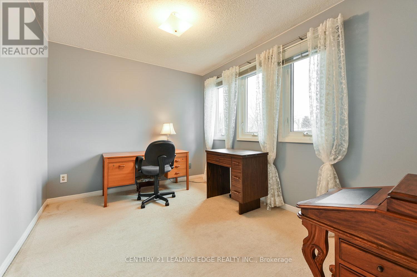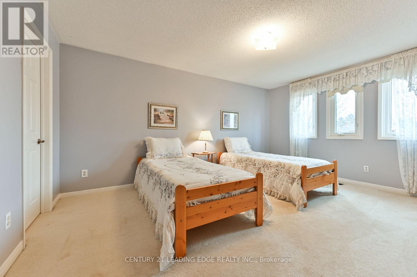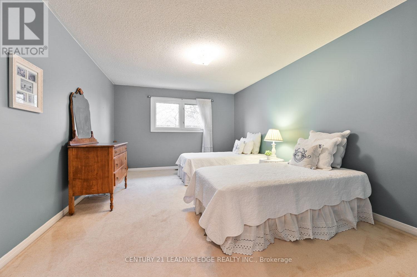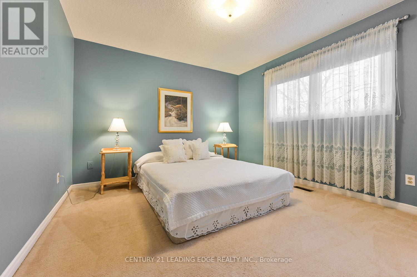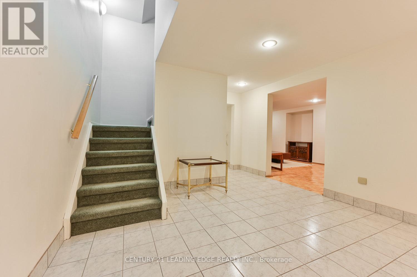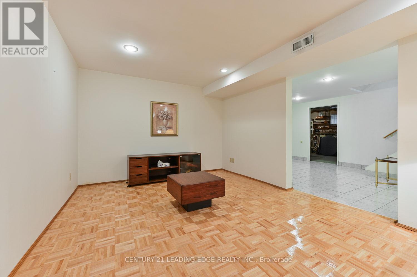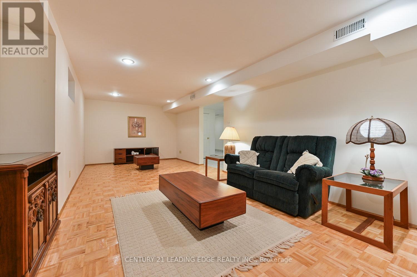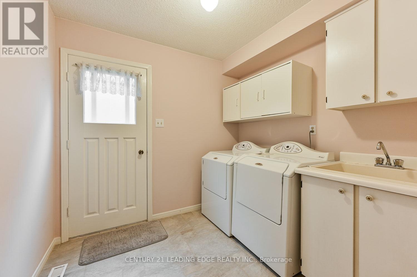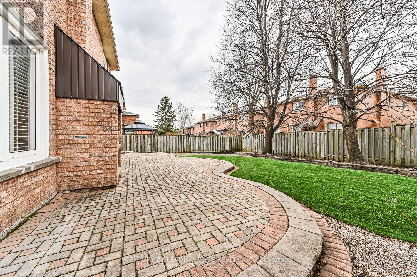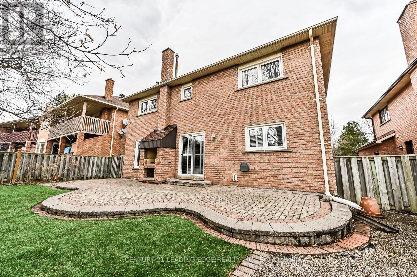5 Bedroom
4 Bathroom
Central Air Conditioning
Forced Air
$1,650,000
Immaculate executive home in top ranked school district. This 5 bedroom home has been meticulously maintained by the original owner. Main floor features large principal rooms with lots of windows letting in plenty of natural light. Staircase comes with a chair lift- ideal for those with mobility issues. Spacious kitchen with lots of cabinets & counter space & a breakfast area that walks out to the private yard. Relax in the family room with hardwood floors, pot lights and California shutters. Upstairs you will find 5 generously sized bedrooms. The primary suite has walk-in closet. ensuite bath & door to the 2nd bedroom....a great feature for nursery, office or sitting room. A main family bathroom completes this floor. Basement has a recreation room, 3pc. bathroom, abundance of storage areas & a separate entrance. Enjoy the outdoors in your fenced yard with stone patio, outdoor fireplace, perennial gardens and maintenance free turf. Perfect for your growing family.**** EXTRAS **** Easy access to Hwy 7/404/407. Walking distance to top ranked St. Robert school. German Mills Community Centre, First Markham Place, Walking Trails and parks all nearby. House furnishings may be included. (id:53047)
Property Details
|
MLS® Number
|
N8118370 |
|
Property Type
|
Single Family |
|
Community Name
|
Thornlea |
|
Parking Space Total
|
6 |
Building
|
Bathroom Total
|
4 |
|
Bedrooms Above Ground
|
5 |
|
Bedrooms Total
|
5 |
|
Basement Features
|
Walk-up |
|
Basement Type
|
N/a |
|
Construction Style Attachment
|
Detached |
|
Cooling Type
|
Central Air Conditioning |
|
Exterior Finish
|
Brick |
|
Heating Fuel
|
Natural Gas |
|
Heating Type
|
Forced Air |
|
Stories Total
|
2 |
|
Type
|
House |
Parking
Land
|
Acreage
|
No |
|
Size Irregular
|
49.21 X 109.91 Ft |
|
Size Total Text
|
49.21 X 109.91 Ft |
Rooms
| Level |
Type |
Length |
Width |
Dimensions |
|
Second Level |
Primary Bedroom |
5.17 m |
3.25 m |
5.17 m x 3.25 m |
|
Second Level |
Bedroom 2 |
3.43 m |
2.86 m |
3.43 m x 2.86 m |
|
Second Level |
Bedroom 3 |
4.83 m |
3.48 m |
4.83 m x 3.48 m |
|
Second Level |
Bedroom 4 |
4.81 m |
3.54 m |
4.81 m x 3.54 m |
|
Second Level |
Bedroom 5 |
3.36 m |
3.35 m |
3.36 m x 3.35 m |
|
Basement |
Recreational, Games Room |
7.74 m |
3.36 m |
7.74 m x 3.36 m |
|
Main Level |
Living Room |
4.72 m |
3.28 m |
4.72 m x 3.28 m |
|
Main Level |
Dining Room |
4.16 m |
3.28 m |
4.16 m x 3.28 m |
|
Main Level |
Kitchen |
3.54 m |
2.8 m |
3.54 m x 2.8 m |
|
Main Level |
Eating Area |
3.37 m |
3.32 m |
3.37 m x 3.32 m |
|
Main Level |
Family Room |
5.57 m |
3.24 m |
5.57 m x 3.24 m |
https://www.realtor.ca/real-estate/26587889/107-summerdale-dr-markham-thornlea


