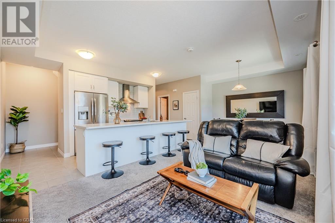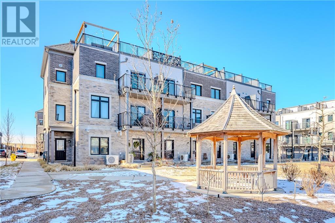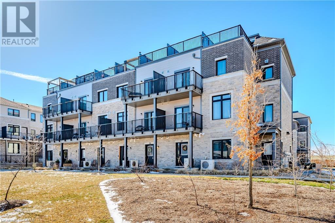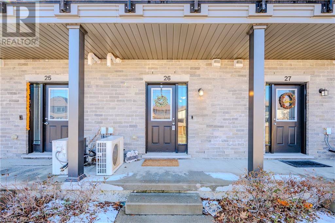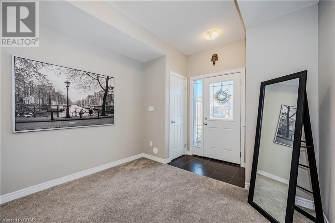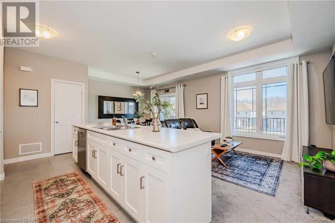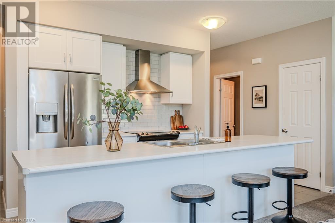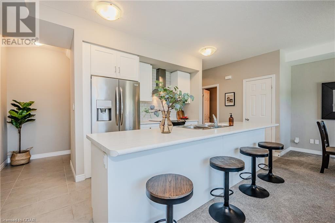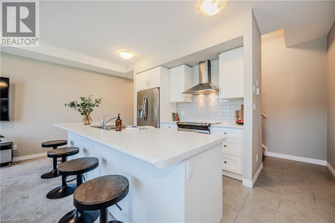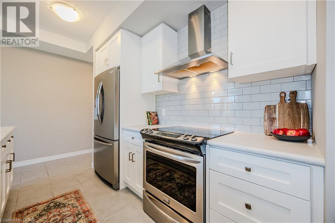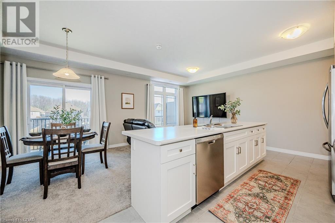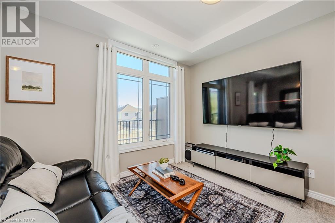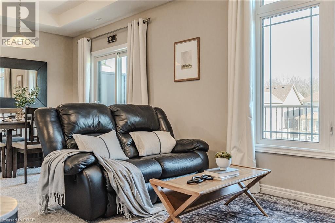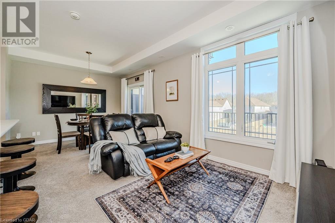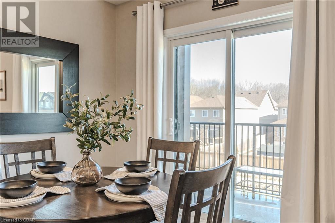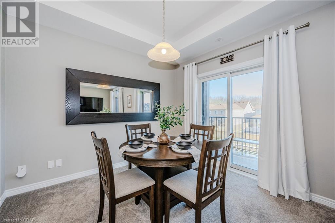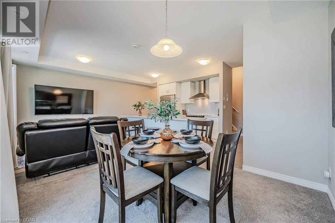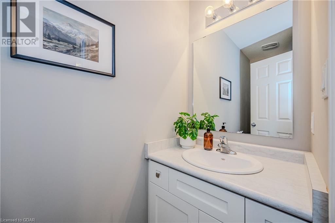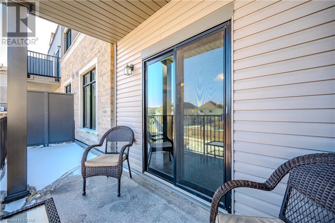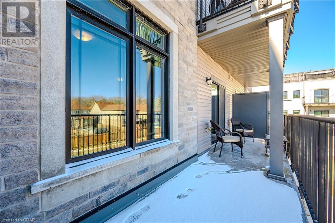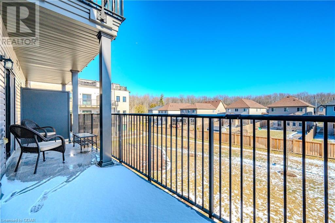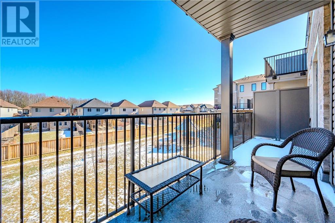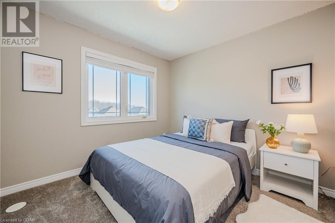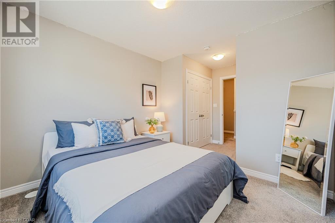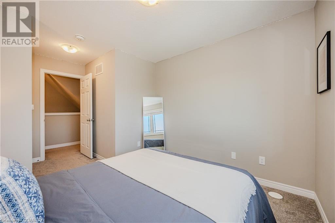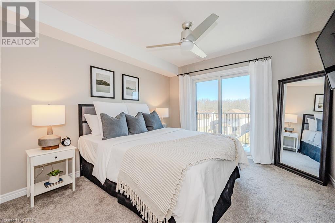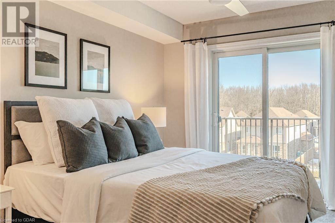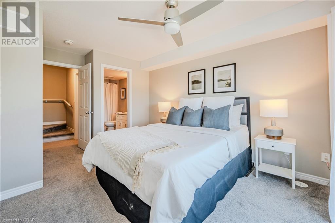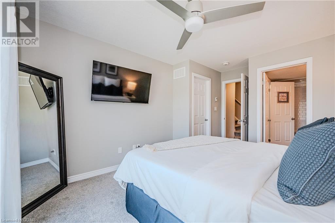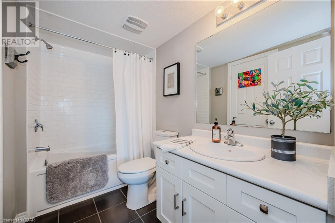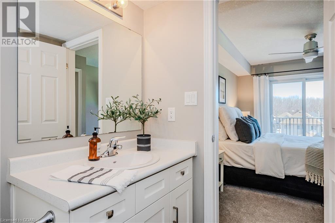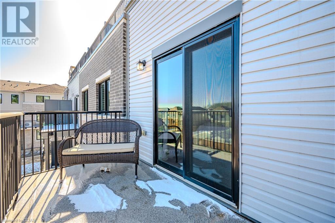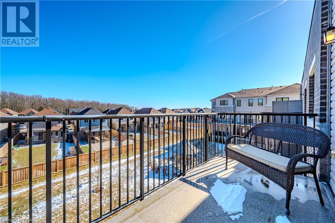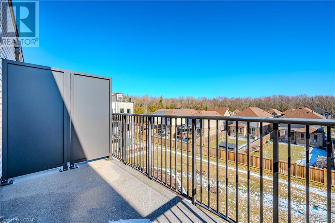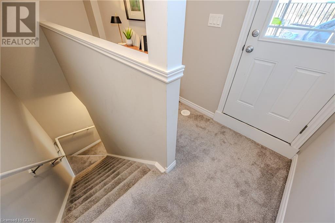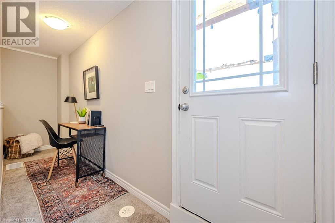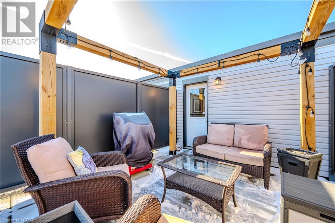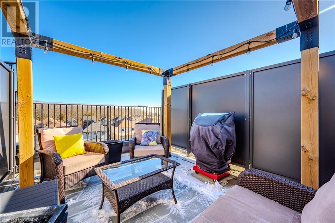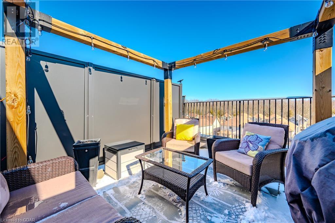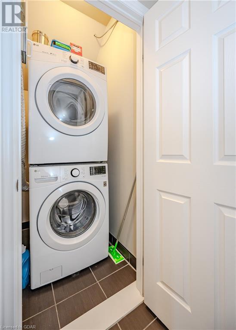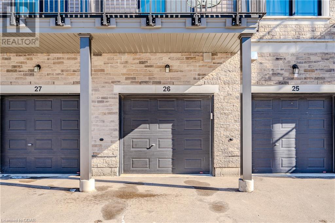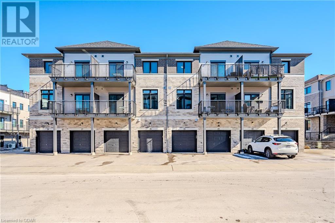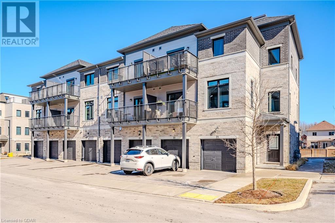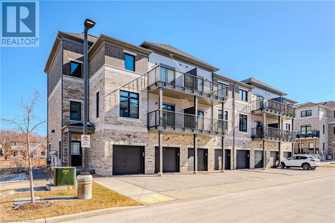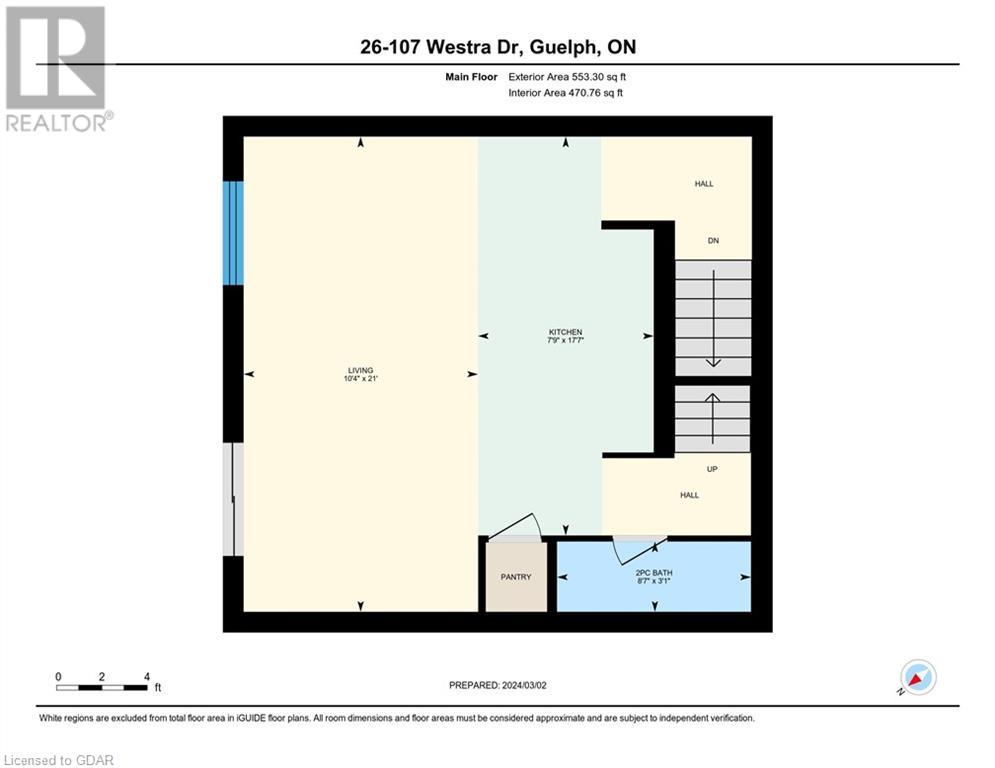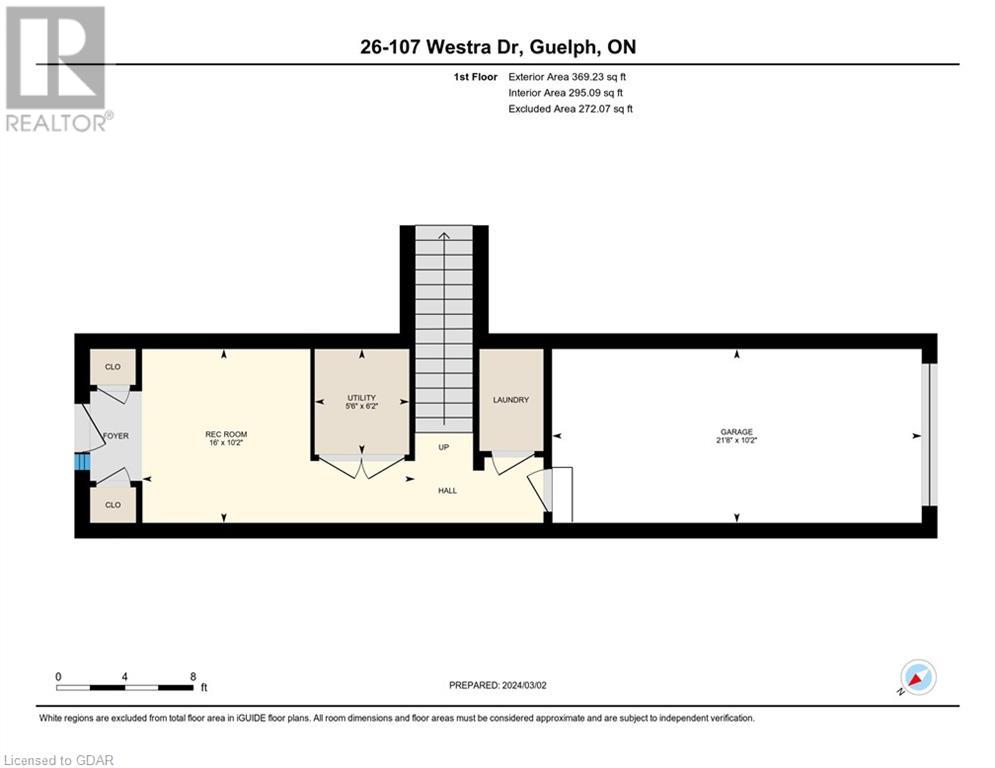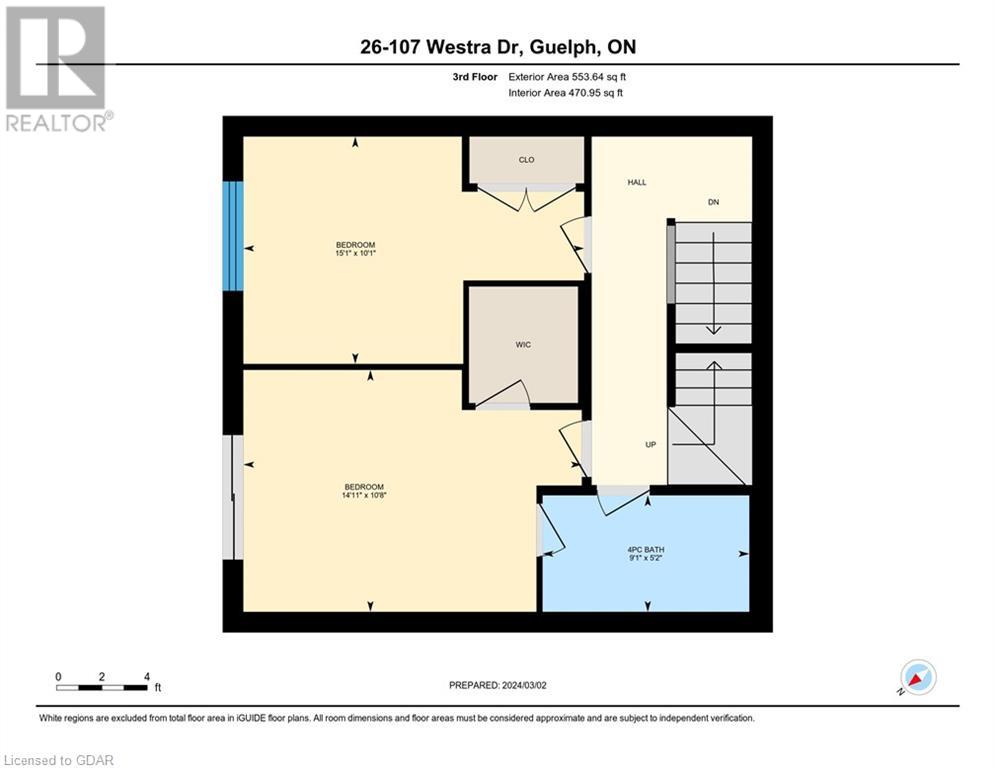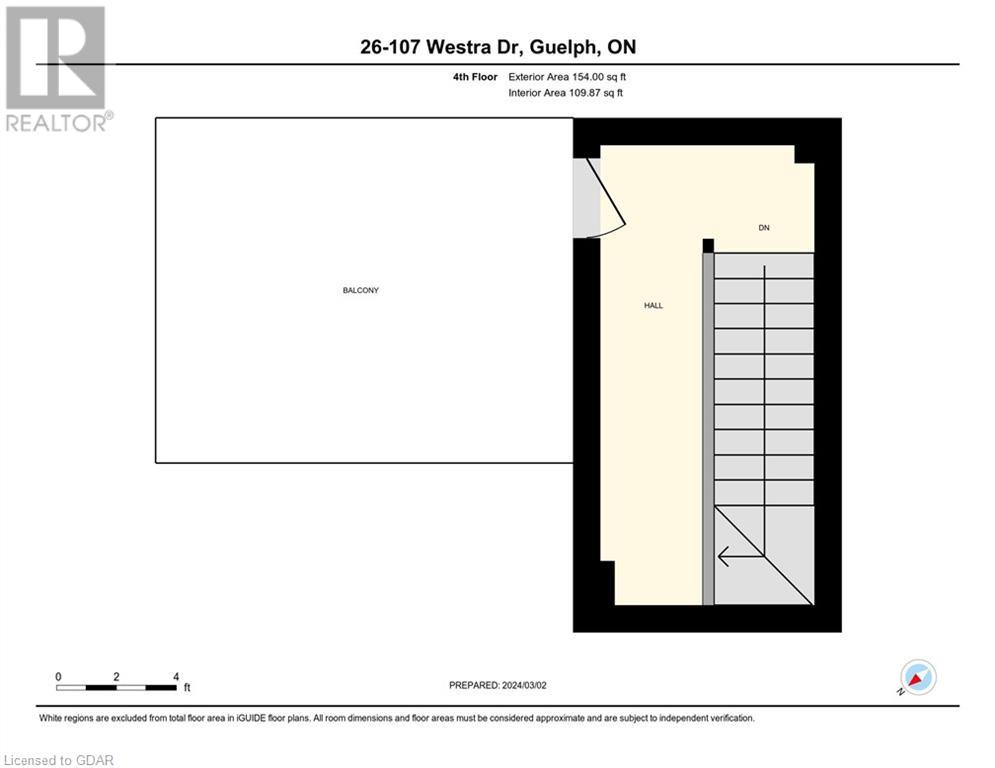107 Westra Drive Unit# 6 Guelph, Ontario N1K 0A5
$619,900Maintenance, Property Management
$307 Monthly
Maintenance, Property Management
$307 MonthlySettle into this welcoming home tucked away in the peaceful West End of Guelph, where community meets convenience. On the main floor, natural light floods through large windows, spotlighting the open kitchen with its central island. This space is not only a chef's delight but also a focal point for family life, connecting seamlessly to the dining and living areas for a cohesive, open feel. Functionality meets comfort with two sizable bedrooms with generous closets, highlighted by the primary's walk-out balcony. The property features multi-level outdoor living spaces, crowned by a rooftop patio designed for effortless entertaining and quiet evenings under the open sky. Steps from the rooftop, discover a private office space that promises focus and inspiration, perfect for today's flexible working arrangements. Parking is made easy with a single car garage complemented by an additional driveway space. The joys of outdoor living come with the bonus of low maintenance, leaving more time to savor your home and less on upkeep. The neighborhood is an ideal blend of quiet residential streets and essential amenities. Grocery shopping, delightful bakeries, and cozy coffee shops are all a short walk or ride away. For those who love the outdoors, nearby nature trails offer a natural retreat. Commuting is a breeze with major highways to HWY 401 and Kitchener just around the corner. In this home, you’ll find the perfect balance of a calm residential vibe and easy access to urban conveniences—a place ready to fill with new memories. (id:53047)
Property Details
| MLS® Number | 40549458 |
| Property Type | Single Family |
| Amenities Near By | Golf Nearby, Hospital, Park, Place Of Worship, Playground, Public Transit, Schools, Shopping |
| Community Features | Quiet Area, Community Centre |
| Features | Balcony, Paved Driveway, Automatic Garage Door Opener |
| Parking Space Total | 2 |
Building
| Bathroom Total | 2 |
| Bedrooms Above Ground | 2 |
| Bedrooms Total | 2 |
| Appliances | Dishwasher, Dryer, Refrigerator, Stove, Water Meter, Water Softener, Washer, Hood Fan |
| Basement Type | None |
| Constructed Date | 2019 |
| Construction Style Attachment | Attached |
| Cooling Type | Central Air Conditioning |
| Exterior Finish | Brick Veneer, Vinyl Siding |
| Half Bath Total | 1 |
| Heating Fuel | Natural Gas |
| Heating Type | Forced Air |
| Size Interior | 1630 |
| Type | Row / Townhouse |
| Utility Water | Municipal Water |
Parking
| Attached Garage | |
| Visitor Parking |
Land
| Acreage | No |
| Land Amenities | Golf Nearby, Hospital, Park, Place Of Worship, Playground, Public Transit, Schools, Shopping |
| Landscape Features | Landscaped |
| Sewer | Municipal Sewage System |
| Size Total Text | Under 1/2 Acre |
| Zoning Description | R.3a |
Rooms
| Level | Type | Length | Width | Dimensions |
|---|---|---|---|---|
| Second Level | Living Room | 21'0'' x 10'4'' | ||
| Second Level | Kitchen | 17'7'' x 7'9'' | ||
| Second Level | 2pc Bathroom | 3'1'' x 8'7'' | ||
| Third Level | Primary Bedroom | 10'8'' x 14'11'' | ||
| Third Level | Bedroom | 10'1'' x 15'1'' | ||
| Third Level | 4pc Bathroom | 5'2'' x 9'1'' | ||
| Lower Level | Utility Room | 6'2'' x 5'6'' | ||
| Lower Level | Recreation Room | 10'2'' x 16'0'' | ||
| Upper Level | Office | 15'3'' x 3'4'' |
Utilities
| Cable | Available |
| Electricity | Available |
| Natural Gas | Available |
| Telephone | Available |
https://www.realtor.ca/real-estate/26588019/107-westra-drive-unit-6-guelph
Interested?
Contact us for more information
