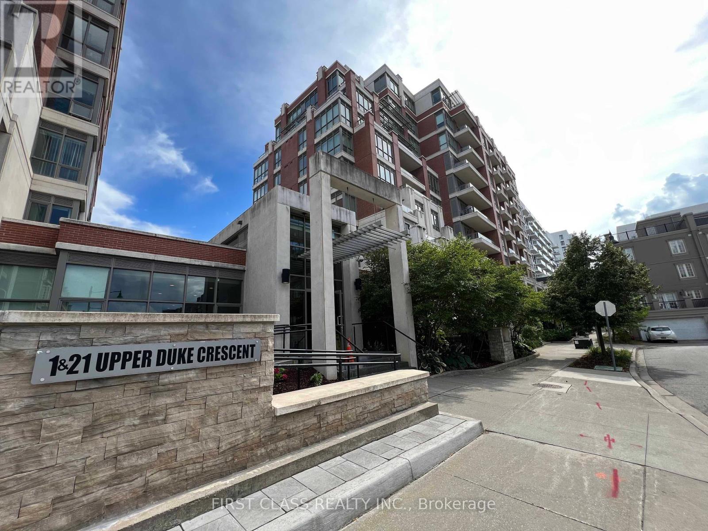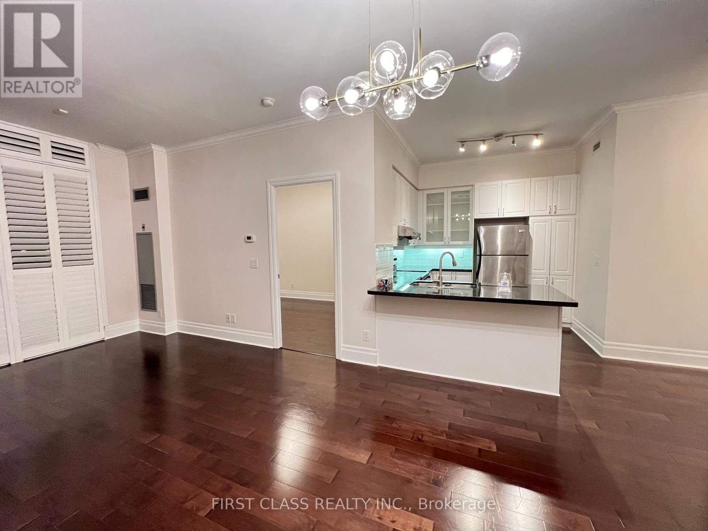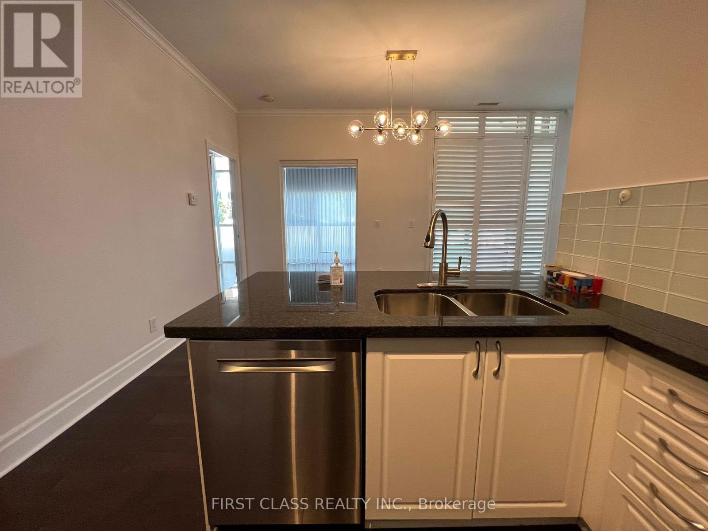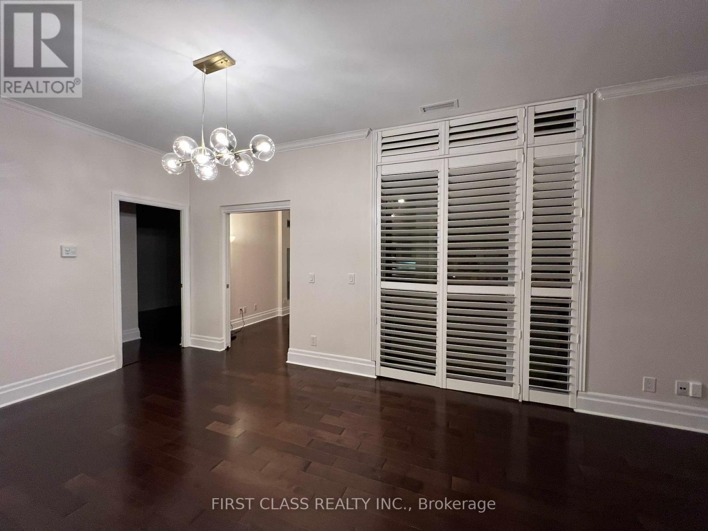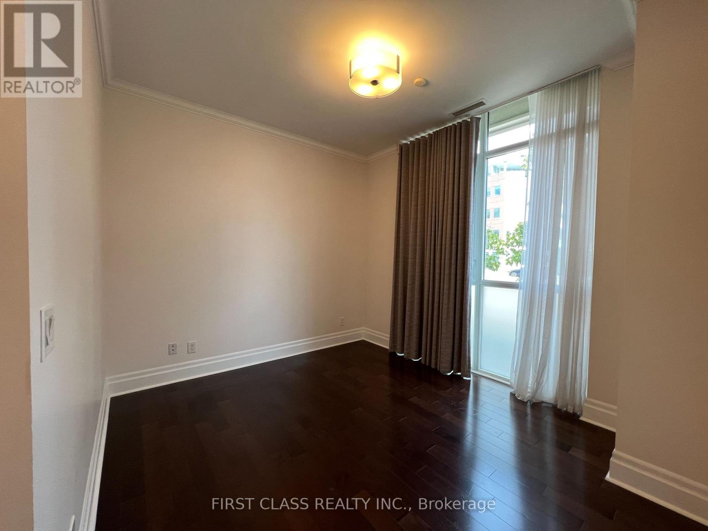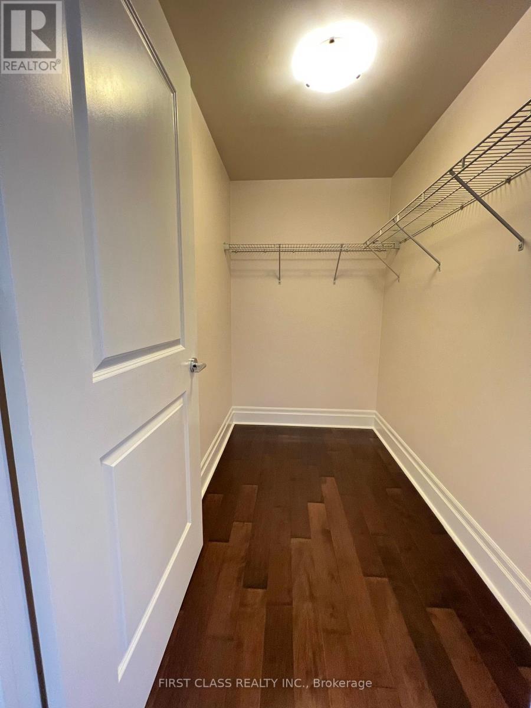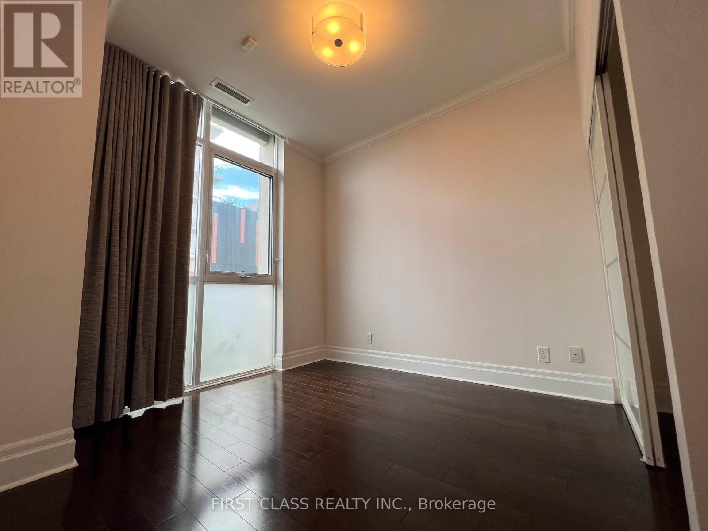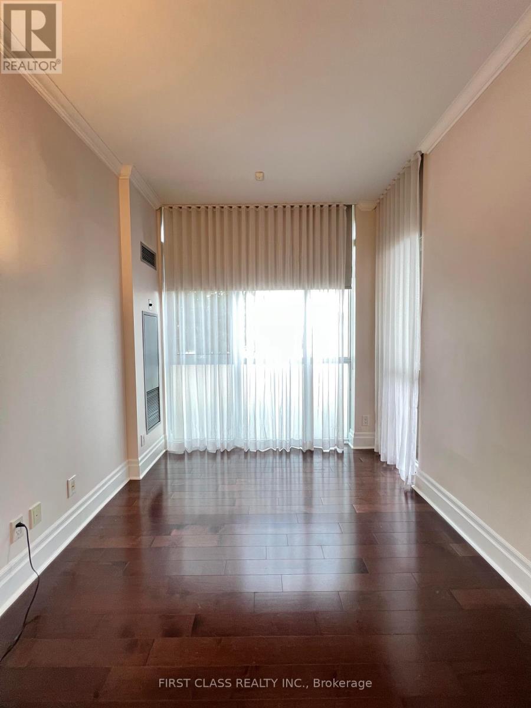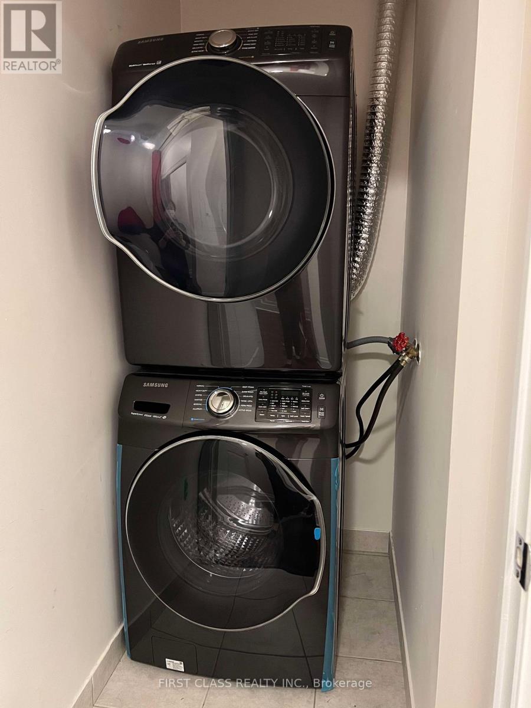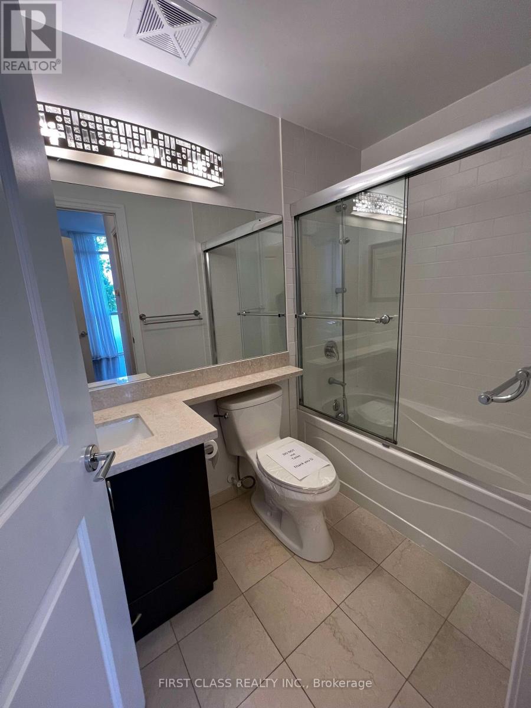3 Bedroom
2 Bathroom
Central Air Conditioning
Forced Air
$3,300 Monthly
One of a kind 'Downtown Markham' premium 2+1 Unit, 1050 Sf Corner Unit with 2 Bedrooms + Den (with door, can be used as 3rd br). 10' Ceiling, Hardwood Floor Throughout with Extra Large Private Terrace, Close To Hwy7/407. Go Train, Viva And All Amenities, YMCA, Restaurants, Shops, Sun-Filled SW Unobstructed View. Open Terrace Elegant Engineered Hardwood Floor & Cabinets. Stainless Steel Appliances. Granite Countertop. Party Room, Guest Suites, Theatre, Gym.**** EXTRAS **** California Shutters and existing window coverings (As is). Fridge, Stove, Washer & Dryer, B/I Dishwasher, All Elfs, One Parking & One Locker. Hydro Extra (id:53047)
Property Details
|
MLS® Number
|
N8117382 |
|
Property Type
|
Single Family |
|
Community Name
|
Unionville |
|
Amenities Near By
|
Public Transit |
|
Parking Space Total
|
1 |
|
View Type
|
View |
Building
|
Bathroom Total
|
2 |
|
Bedrooms Above Ground
|
2 |
|
Bedrooms Below Ground
|
1 |
|
Bedrooms Total
|
3 |
|
Amenities
|
Storage - Locker, Security/concierge, Party Room, Exercise Centre |
|
Cooling Type
|
Central Air Conditioning |
|
Exterior Finish
|
Brick |
|
Heating Fuel
|
Natural Gas |
|
Heating Type
|
Forced Air |
|
Type
|
Apartment |
Parking
Land
|
Acreage
|
No |
|
Land Amenities
|
Public Transit |
Rooms
| Level |
Type |
Length |
Width |
Dimensions |
|
Flat |
Living Room |
6.97 m |
3.13 m |
6.97 m x 3.13 m |
|
Flat |
Dining Room |
6.97 m |
3.13 m |
6.97 m x 3.13 m |
|
Flat |
Primary Bedroom |
3.48 m |
3.13 m |
3.48 m x 3.13 m |
|
Flat |
Bedroom |
2.98 m |
2.92 m |
2.98 m x 2.92 m |
|
Flat |
Den |
|
|
Measurements not available |
|
Flat |
Kitchen |
|
|
Measurements not available |
https://www.realtor.ca/real-estate/26586891/108-1-upper-duke-cres-markham-unionville
