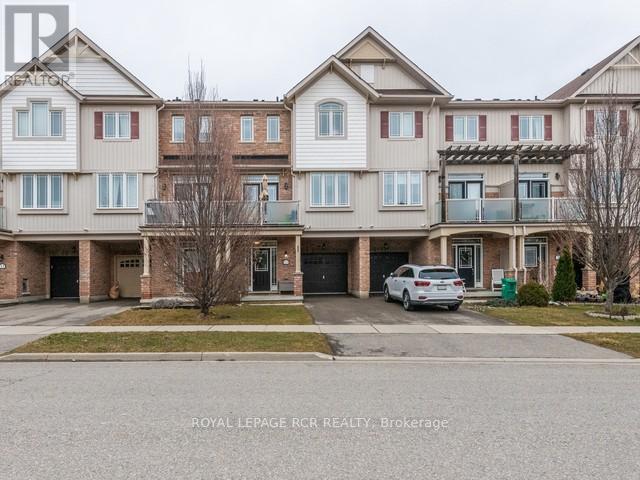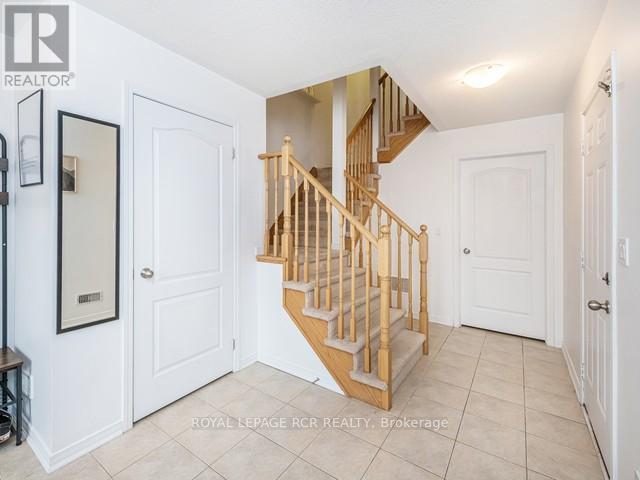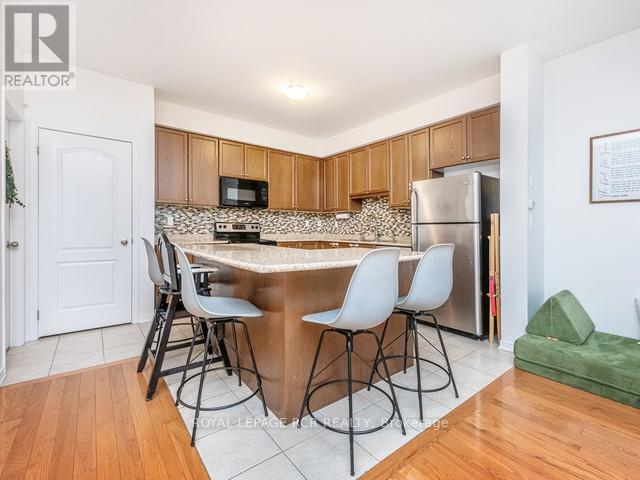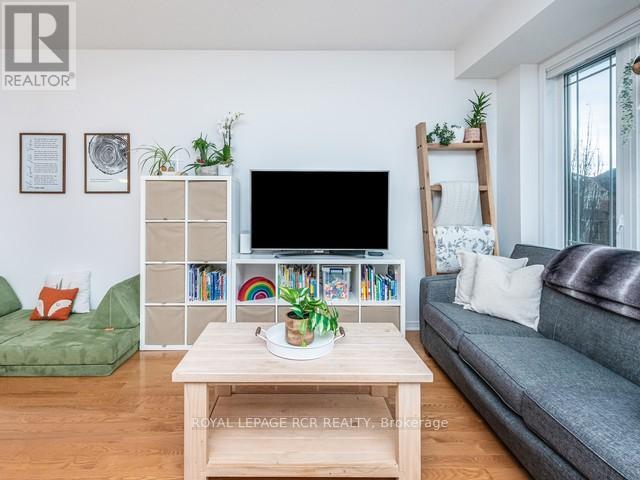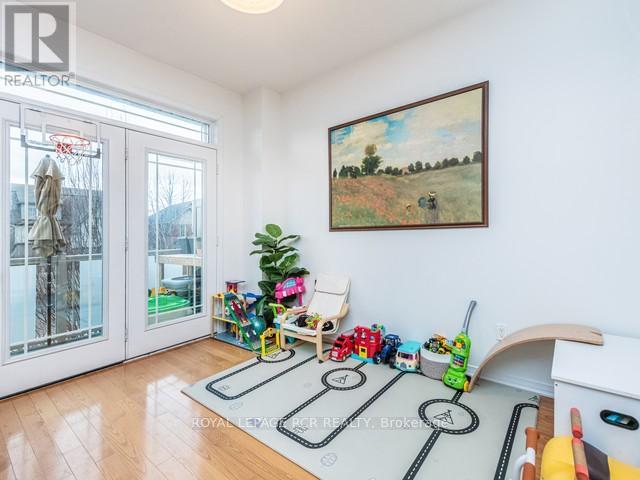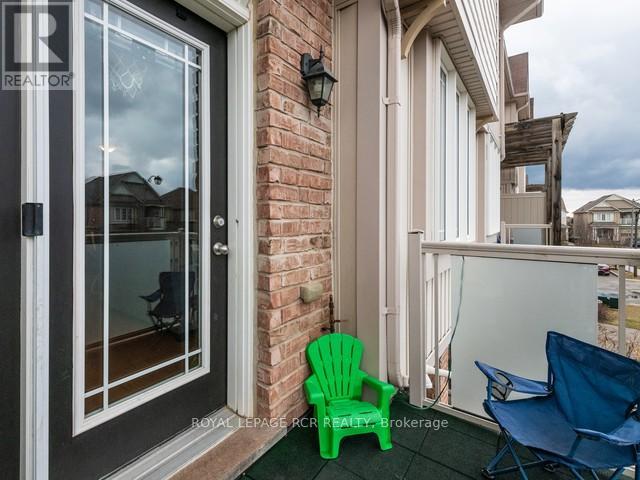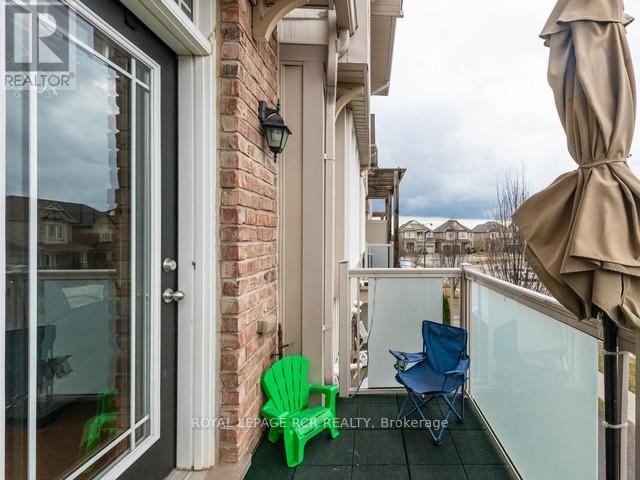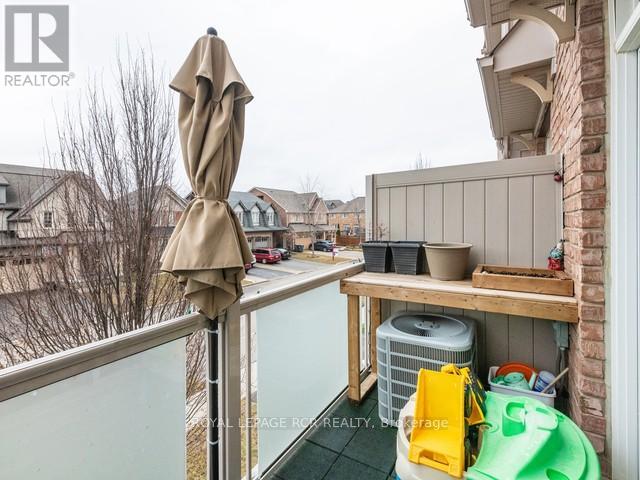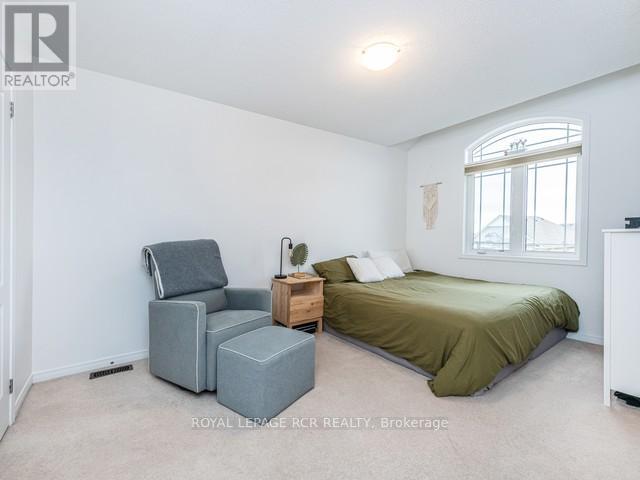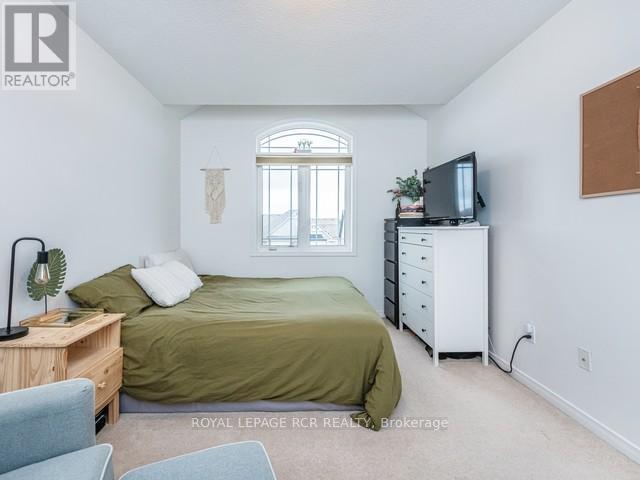11 Alnwick Ave Caledon, Ontario L7C 3P5
$759,900Maintenance, Parcel of Tied Land
$68.75 Monthly
Maintenance, Parcel of Tied Land
$68.75 MonthlyLook no further! This move-in ready 1,558 square foot freehold townhome in the sought after Southfields Village is ready to welcome a new family! Walk in to the large tiled foyer which has two closets, a massive storage/utility room and a walk out to the garage. Up the first flight of stairs and you find yourself in a large eat-in kitchen with lots of cupboards, counter space and pantry! The kitchen also has an amazing island that can seat up to 6 people! The good sized living/dining room area has a walk out to the balcony that has a gas hook up for your bbq. Up to the 3rd floor and you have a roomy 4 piece bath and conveniently located 'laundry closet' right next to the bedrooms! This family friendly Southfield neighbourhood is THE place to be with its very active atmosphere, Community Centre, trails and cycling routes. This areas proximity to Hwy 410 and Brampton Transit make it an ideal commuter location as well!**** EXTRAS **** LEGAL DESCRIPTION CONTINUED....SUBJECT TO AN EASEMENT AS IN PR2196220 SUBJECT TO AN EASEMENT AS IN PR2228706 SUBJECT TO AN EASEMENT AS IN PR2230709 SUBJECT TO AN EASEMENT FOR ENTRY AS IN PR2372188 TOWN OF CALEDON (id:53047)
Open House
This property has open houses!
2:00 pm
Ends at:4:00 pm
Property Details
| MLS® Number | W8102152 |
| Property Type | Single Family |
| Neigbourhood | SouthFields Village |
| Community Name | Rural Caledon |
| Amenities Near By | Hospital, Place Of Worship, Public Transit, Schools |
| Parking Space Total | 3 |
Building
| Bathroom Total | 2 |
| Bedrooms Above Ground | 3 |
| Bedrooms Total | 3 |
| Basement Development | Finished |
| Basement Type | Partial (finished) |
| Construction Style Attachment | Attached |
| Cooling Type | Central Air Conditioning |
| Exterior Finish | Brick, Vinyl Siding |
| Heating Fuel | Natural Gas |
| Heating Type | Forced Air |
| Stories Total | 3 |
| Type | Row / Townhouse |
Parking
| Garage |
Land
| Acreage | No |
| Land Amenities | Hospital, Place Of Worship, Public Transit, Schools |
| Size Irregular | 21.21 X 51.87 Ft ; Irregular |
| Size Total Text | 21.21 X 51.87 Ft ; Irregular |
Rooms
| Level | Type | Length | Width | Dimensions |
|---|---|---|---|---|
| Second Level | Kitchen | 3.73 m | 4.24 m | 3.73 m x 4.24 m |
| Second Level | Dining Room | 4.9 m | 6.02 m | 4.9 m x 6.02 m |
| Second Level | Living Room | 4.9 m | 6.02 m | 4.9 m x 6.02 m |
| Second Level | Bathroom | 1.6 m | 1.88 m | 1.6 m x 1.88 m |
| Third Level | Primary Bedroom | 4.39 m | 3.02 m | 4.39 m x 3.02 m |
| Third Level | Bedroom 2 | 2.62 m | 3.05 m | 2.62 m x 3.05 m |
| Third Level | Bedroom 3 | 3.02 m | 3.1 m | 3.02 m x 3.1 m |
| Third Level | Laundry Room | 1.24 m | 0.1 m | 1.24 m x 0.1 m |
| Third Level | Bathroom | 1.6 m | 3.02 m | 1.6 m x 3.02 m |
| Ground Level | Foyer | 3.07 m | 3 m | 3.07 m x 3 m |
https://www.realtor.ca/real-estate/26565292/11-alnwick-ave-caledon-rural-caledon
Interested?
Contact us for more information

