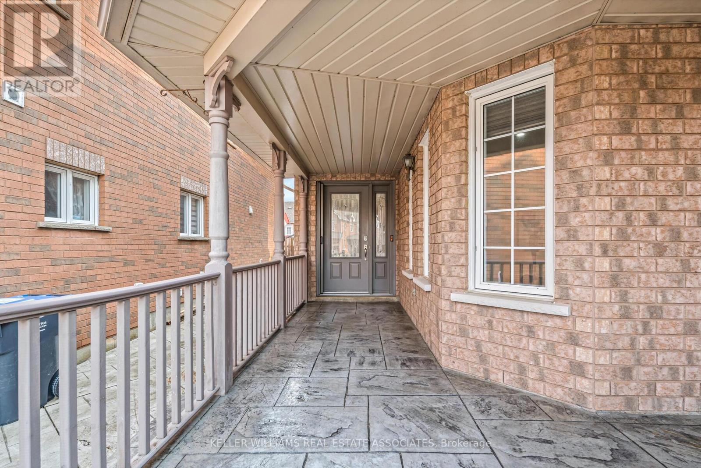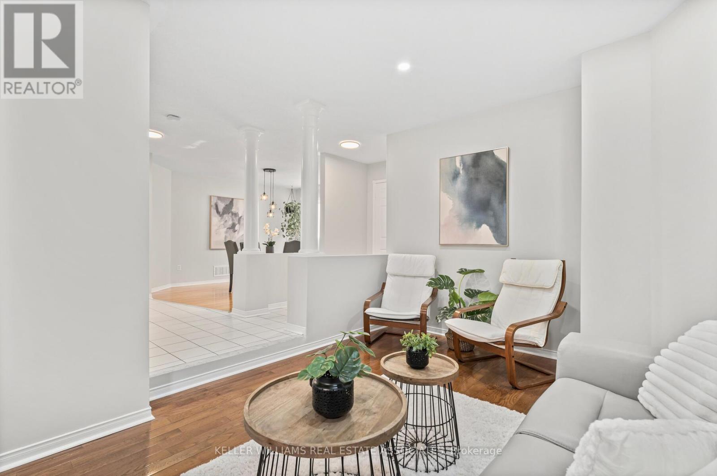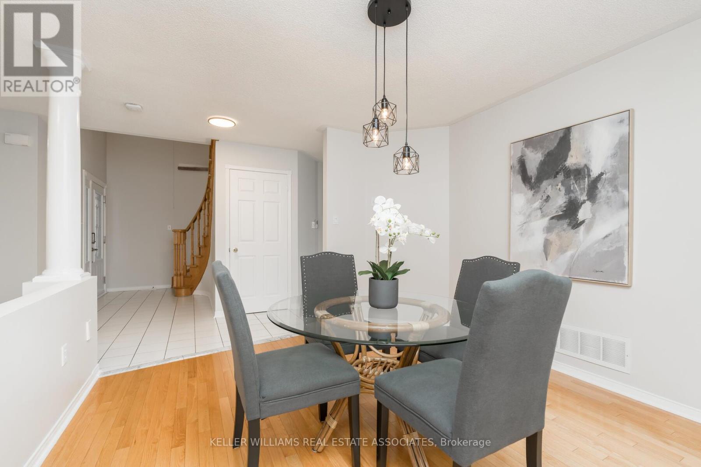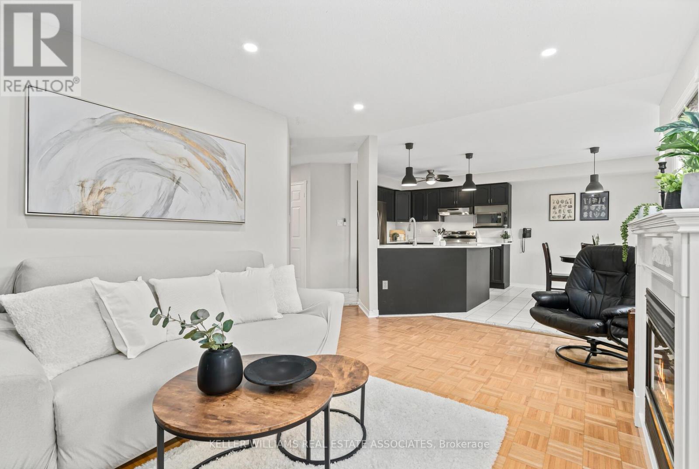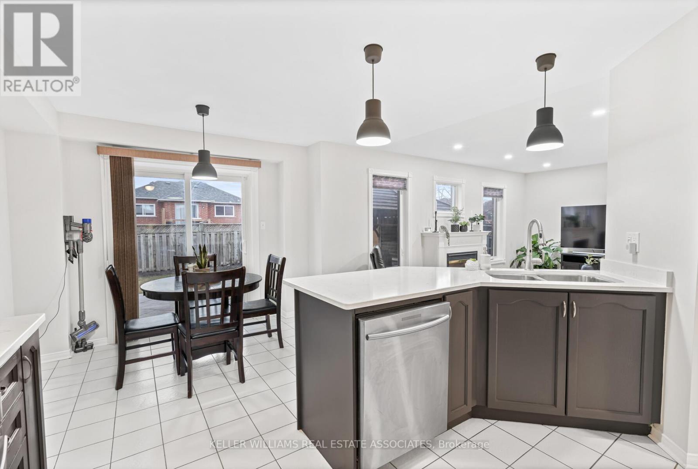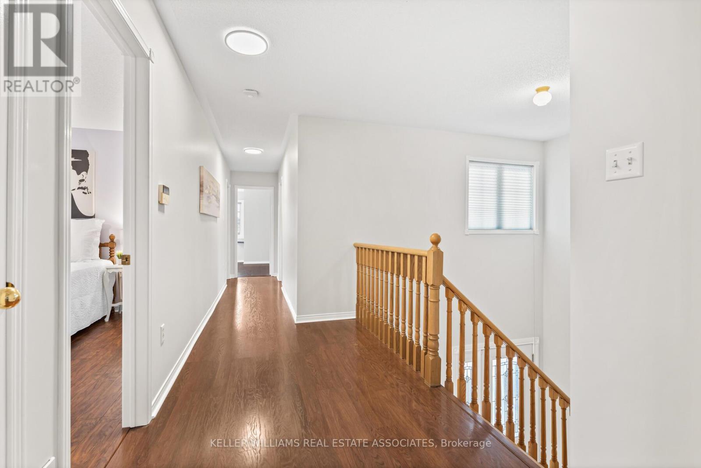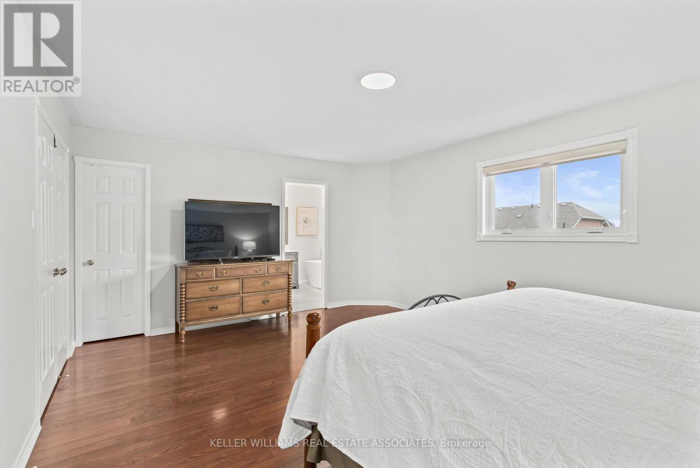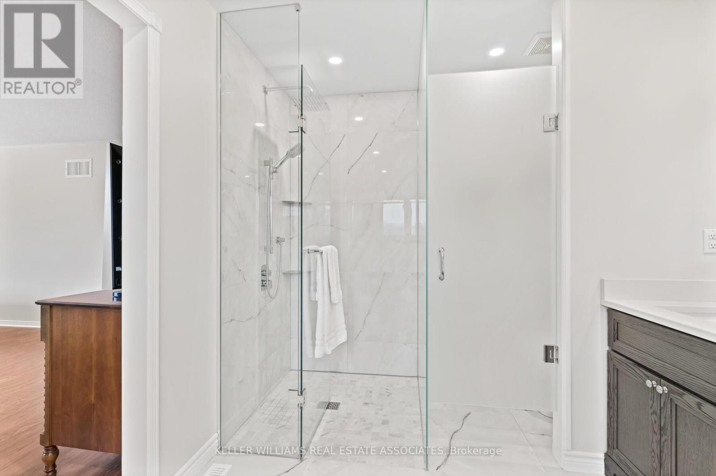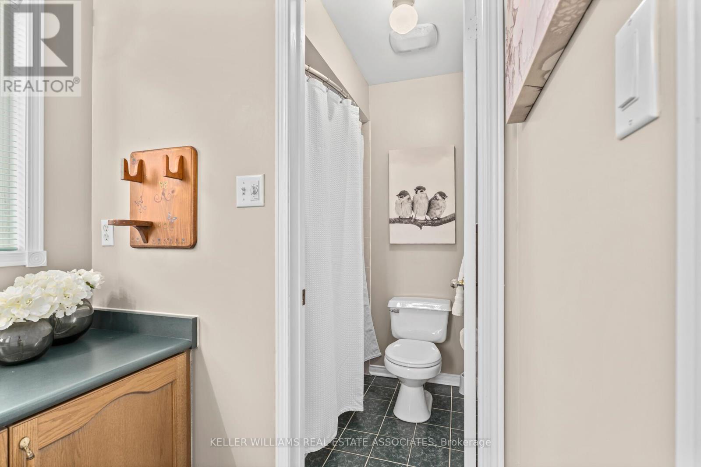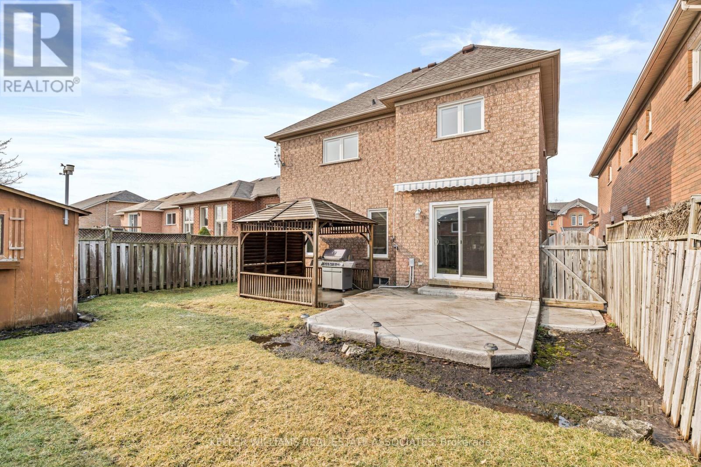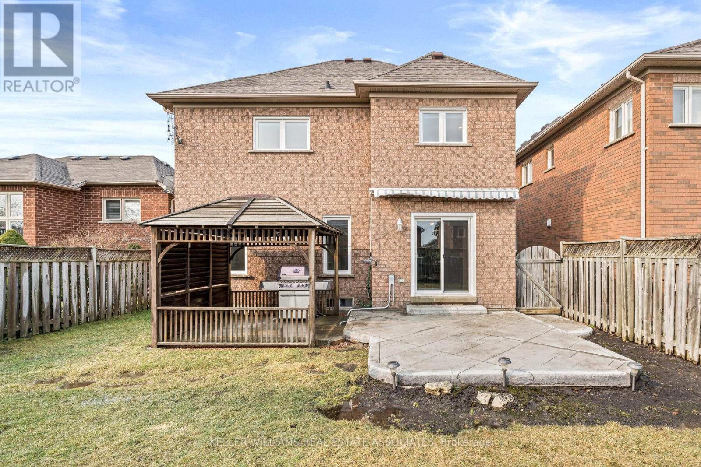11 Bradwick Crt Caledon, Ontario L7C 1B6
$1,260,000
Renovated 4 Bedroom, 3 Bath home located in the desired Valleywood Neighborhood on the sought after court. The main floor welcomes you with a sunken living room, separate dining room, large open concept renovated eat-in kitchen with stainless steel appliances, breakfast bar overlooking the family room with a beautiful gas fireplace, and walk-out to private fenced yard, patterned concrete patio and deck. Main floor laundry room with access to the garage. The master bedroom boasts a stunning renovated 5-piece ensuite, complete with a soaker tub & stand-up shower. Three other large bedrooms, good-sized closets and a full bath. New double wide driveway with parking for 4, no sidewalk to shovel and double car garage. The full basement with an office and rough-in for the bathroom awaits your personal touches. Close to parks, trails, schools and transit. Don't miss this move-in-ready home with many spectacular upgrades!**** EXTRAS **** Windows (2016), Front and Sliding Doors (2018). (id:53047)
Open House
This property has open houses!
2:00 pm
Ends at:4:00 pm
2:00 pm
Ends at:4:00 pm
Property Details
| MLS® Number | W8104500 |
| Property Type | Single Family |
| Neigbourhood | Valleywood |
| Community Name | Rural Caledon |
| Amenities Near By | Park, Place Of Worship, Public Transit, Schools |
| Parking Space Total | 6 |
Building
| Bathroom Total | 3 |
| Bedrooms Above Ground | 4 |
| Bedrooms Total | 4 |
| Basement Development | Partially Finished |
| Basement Type | Full (partially Finished) |
| Construction Style Attachment | Detached |
| Cooling Type | Central Air Conditioning |
| Exterior Finish | Brick |
| Fireplace Present | Yes |
| Heating Fuel | Natural Gas |
| Heating Type | Forced Air |
| Stories Total | 2 |
| Type | House |
Parking
| Attached Garage |
Land
| Acreage | No |
| Land Amenities | Park, Place Of Worship, Public Transit, Schools |
| Size Irregular | 39.37 X 109.91 Ft |
| Size Total Text | 39.37 X 109.91 Ft |
Rooms
| Level | Type | Length | Width | Dimensions |
|---|---|---|---|---|
| Second Level | Primary Bedroom | 5.73 m | 4.27 m | 5.73 m x 4.27 m |
| Second Level | Bedroom 2 | 3.83 m | 3.47 m | 3.83 m x 3.47 m |
| Second Level | Bedroom 3 | 3.46 m | 2.66 m | 3.46 m x 2.66 m |
| Second Level | Bedroom 4 | 4.29 m | 3.81 m | 4.29 m x 3.81 m |
| Basement | Office | 5.27 m | 3.12 m | 5.27 m x 3.12 m |
| Basement | Recreational, Games Room | 8.04 m | 5.23 m | 8.04 m x 5.23 m |
| Main Level | Family Room | 4.87 m | 3.39 m | 4.87 m x 3.39 m |
| Main Level | Dining Room | 3.93 m | 3.41 m | 3.93 m x 3.41 m |
| Main Level | Living Room | 4.28 m | 3.26 m | 4.28 m x 3.26 m |
| Main Level | Kitchen | 5.33 m | 3.37 m | 5.33 m x 3.37 m |
Utilities
| Natural Gas | Installed |
| Electricity | Installed |
| Cable | Installed |
https://www.realtor.ca/real-estate/26568499/11-bradwick-crt-caledon-rural-caledon
Interested?
Contact us for more information


