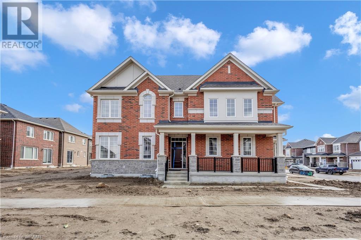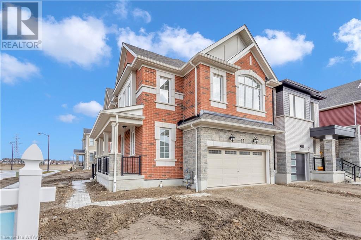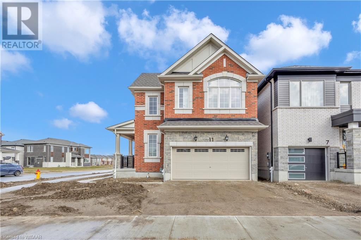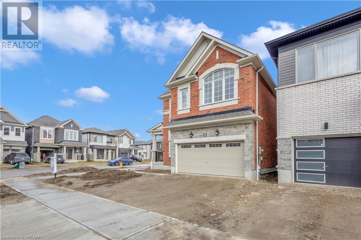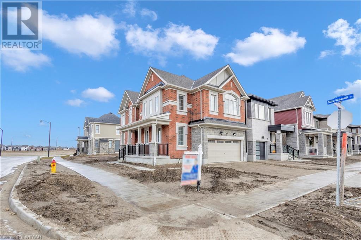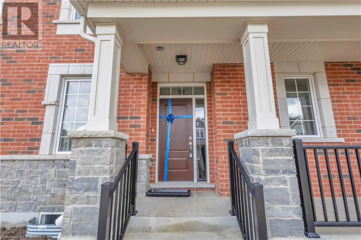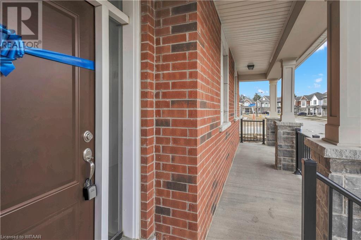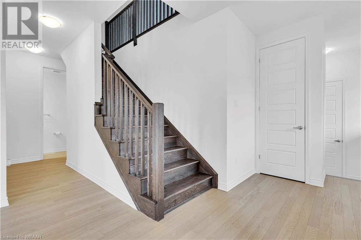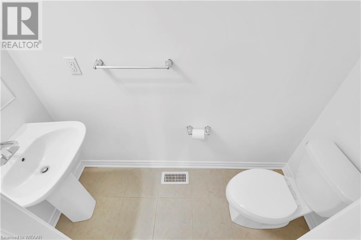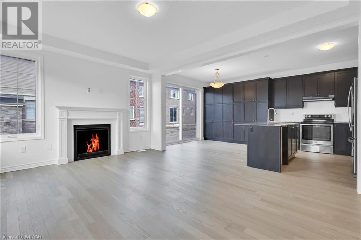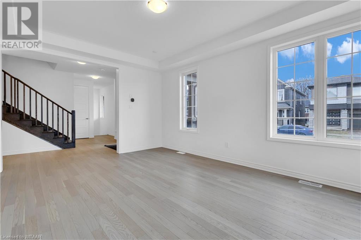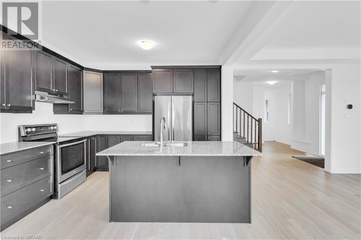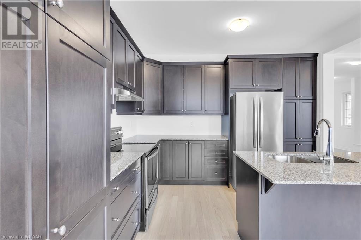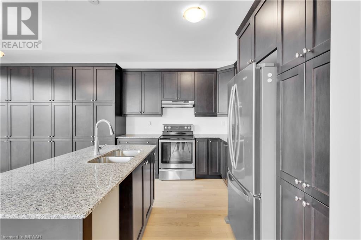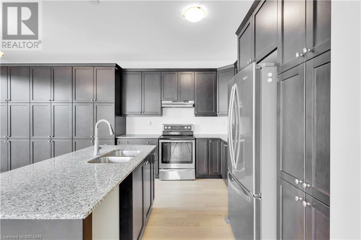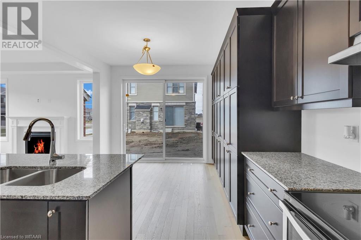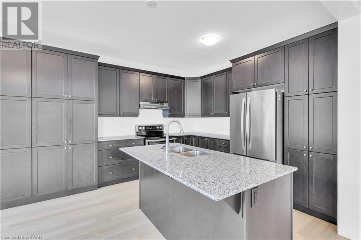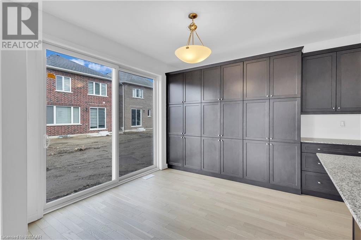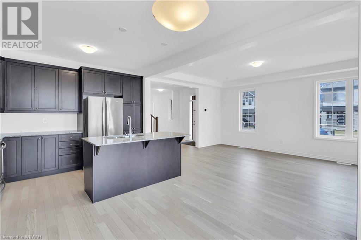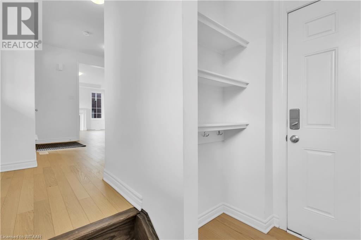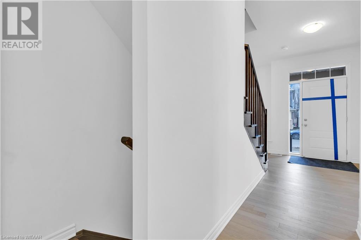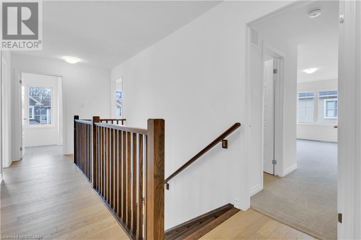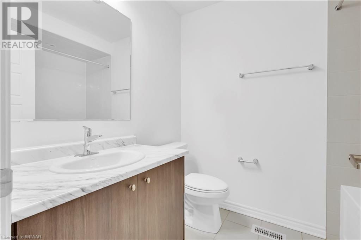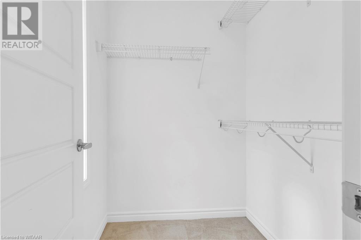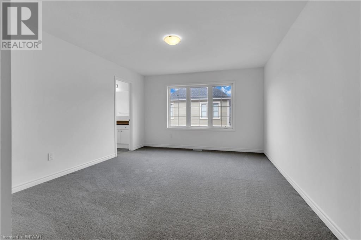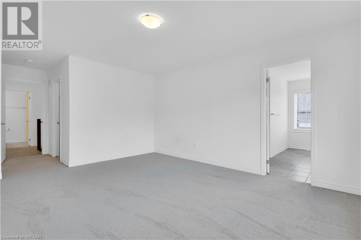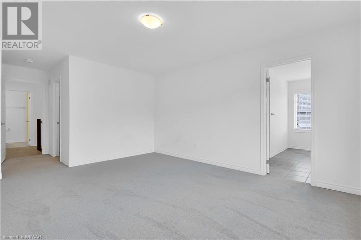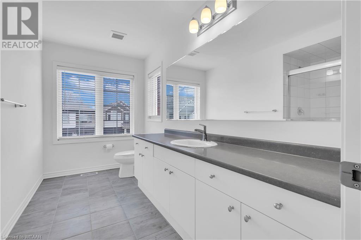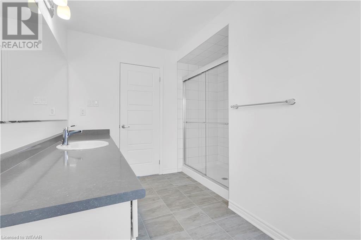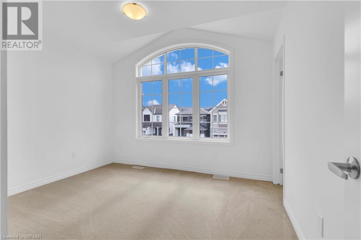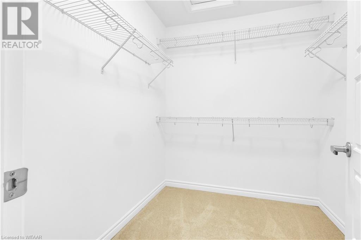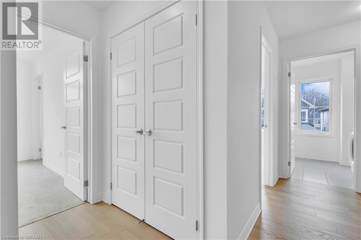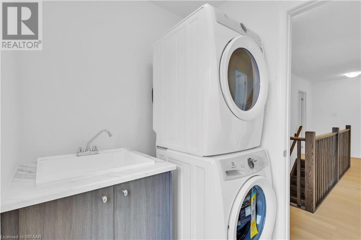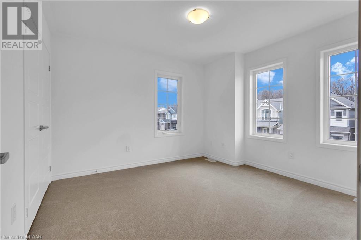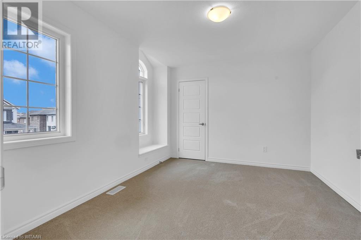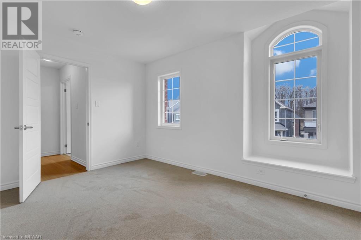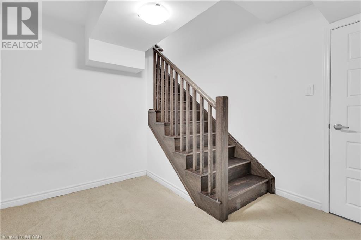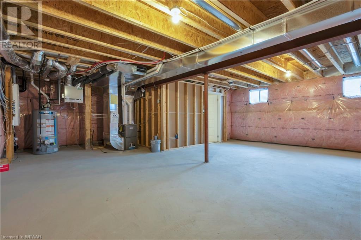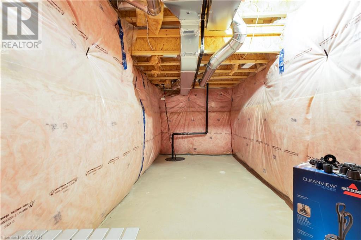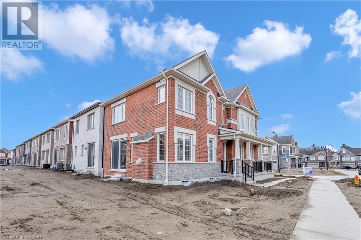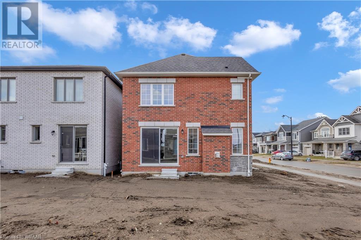11 Milt Schmidt St Street Kitchener, Ontario N2R 0T2
$1,134,900
This pristine Mattamy Built Home on the corner lot, is ready to welcome its new owners. This two-story home boasts a captivating all brick & stone exterior, featuring a grand foyer that sets the tone for the elegance within. The bright and spacious main floor features 9 ft. ceilings, open concept layout, a modern look kitchen with lots of cabinets for the storage, Quartz countertops. The living room boasts with hardwood flooring complemented by a stunning fireplace, and ceramic flooring through main entrance! This house comes with 4 spacious bedrooms, including a primary bedroom with a generous walk - in closet and a luxurious 3-piece Ensuite, lots of natural light with large Windows in every room and upper floor laundry. There is flex room in the basement offering potential for office or kids play room. The community is conveniently located near schools, parks, shopping centers, and other essential amenities. (id:53047)
Open House
This property has open houses!
1:00 am
Ends at:4:00 pm
Property Details
| MLS® Number | 40549434 |
| Property Type | Single Family |
| Amenities Near By | Hospital, Park, Public Transit |
| Equipment Type | Water Heater |
| Parking Space Total | 4 |
| Rental Equipment Type | Water Heater |
Building
| Bathroom Total | 3 |
| Bedrooms Above Ground | 4 |
| Bedrooms Total | 4 |
| Appliances | Dryer, Refrigerator, Stove, Washer, Hood Fan |
| Architectural Style | 2 Level |
| Basement Development | Partially Finished |
| Basement Type | Full (partially Finished) |
| Constructed Date | 2023 |
| Construction Style Attachment | Detached |
| Cooling Type | None |
| Exterior Finish | Brick, Stone |
| Foundation Type | Poured Concrete |
| Half Bath Total | 1 |
| Heating Fuel | Natural Gas |
| Heating Type | Forced Air |
| Stories Total | 2 |
| Size Interior | 2076 |
| Type | House |
| Utility Water | Municipal Water |
Parking
| Attached Garage |
Land
| Access Type | Highway Nearby |
| Acreage | No |
| Land Amenities | Hospital, Park, Public Transit |
| Sewer | Municipal Sewage System |
| Size Depth | 92 Ft |
| Size Frontage | 41 Ft |
| Size Total Text | Under 1/2 Acre |
| Zoning Description | R-6 |
Rooms
| Level | Type | Length | Width | Dimensions |
|---|---|---|---|---|
| Second Level | Laundry Room | Measurements not available | ||
| Second Level | 3pc Bathroom | Measurements not available | ||
| Second Level | 3pc Bathroom | Measurements not available | ||
| Second Level | Bedroom | 10'6'' x 11'0'' | ||
| Second Level | Bedroom | 11'6'' x 10'0'' | ||
| Second Level | Bedroom | 10'2'' x 13'0'' | ||
| Second Level | Primary Bedroom | 12'6'' x 16'0'' | ||
| Main Level | 2pc Bathroom | Measurements not available | ||
| Main Level | Dining Room | 11'8'' x 9'6'' | ||
| Main Level | Kitchen | 11'8'' x 9'2'' | ||
| Main Level | Great Room | 13'0'' x 16'6'' |
https://www.realtor.ca/real-estate/26588300/11-milt-schmidt-st-street-kitchener
Interested?
Contact us for more information
