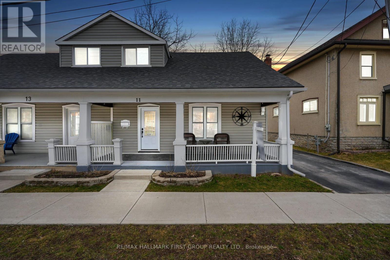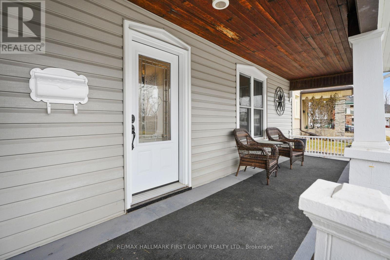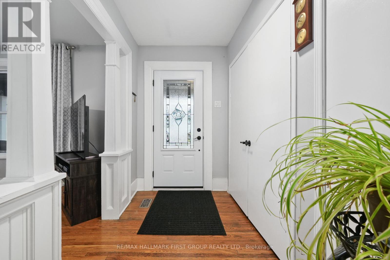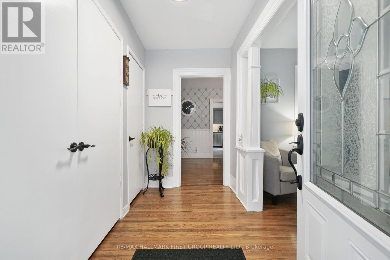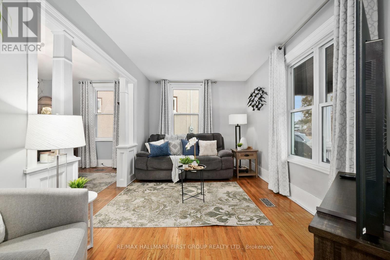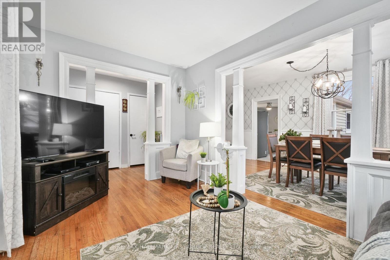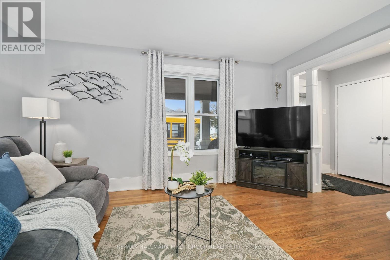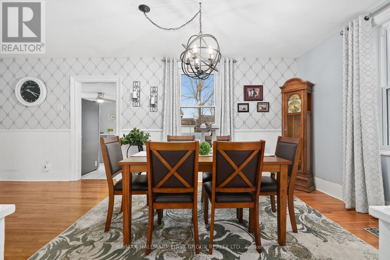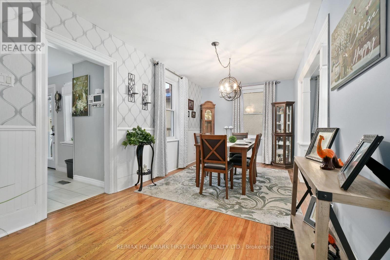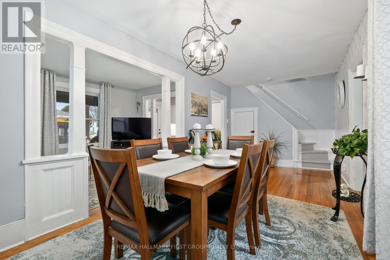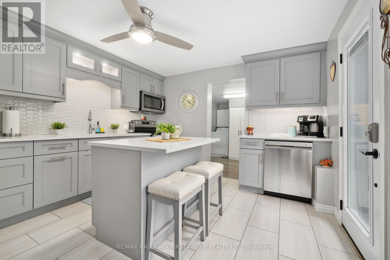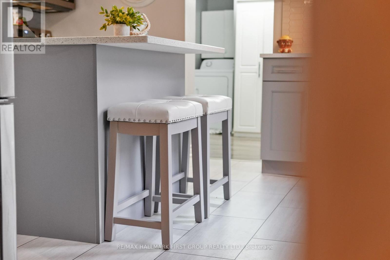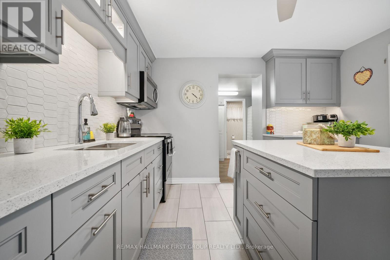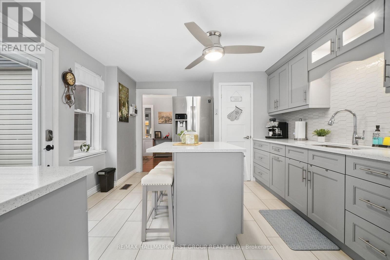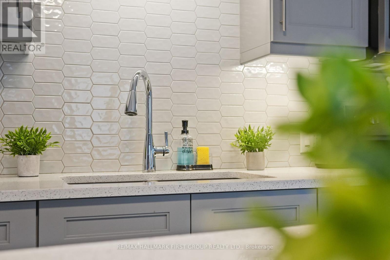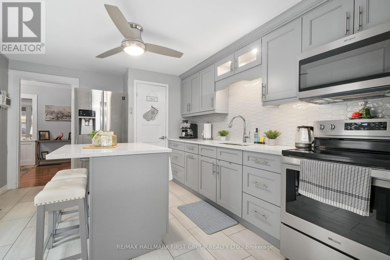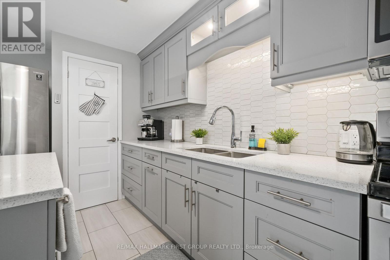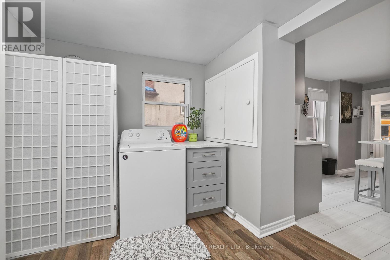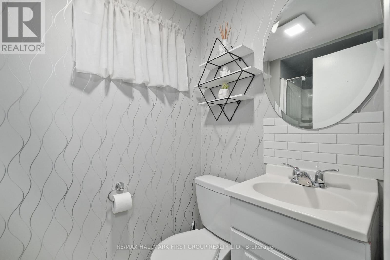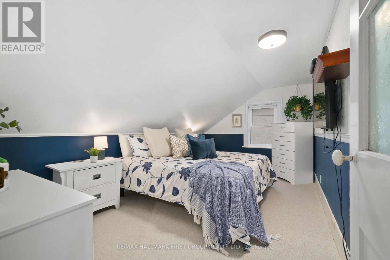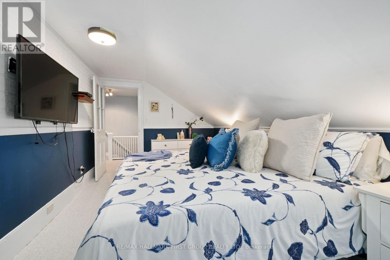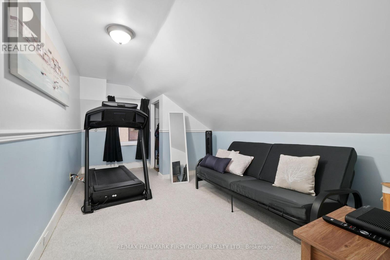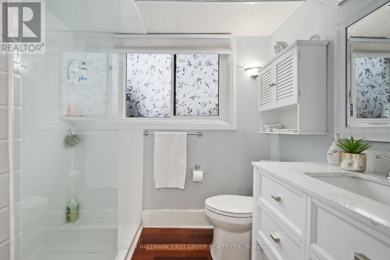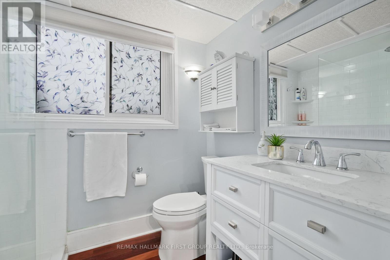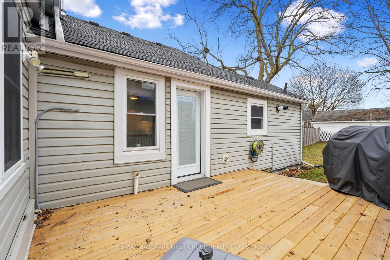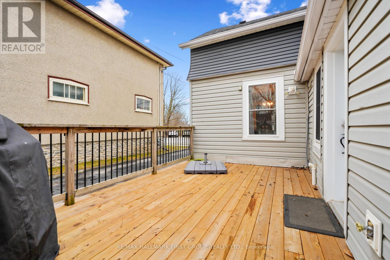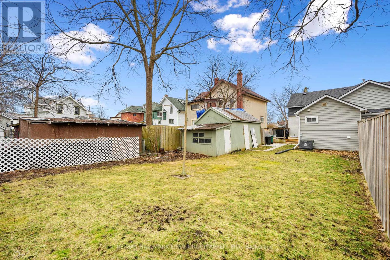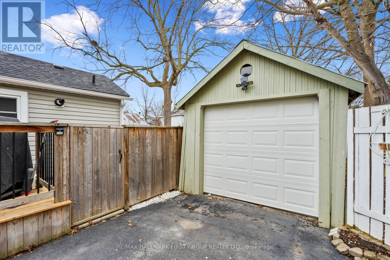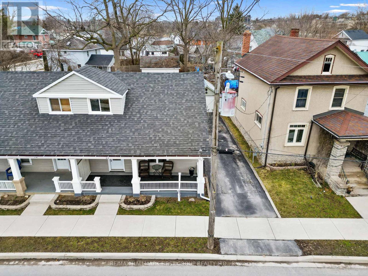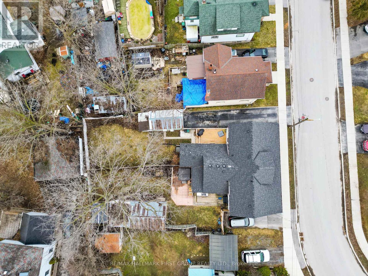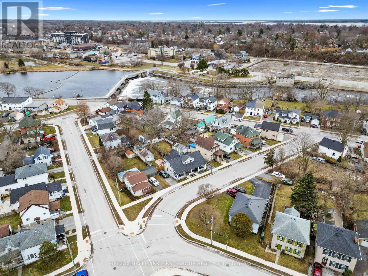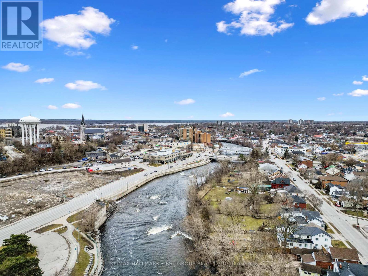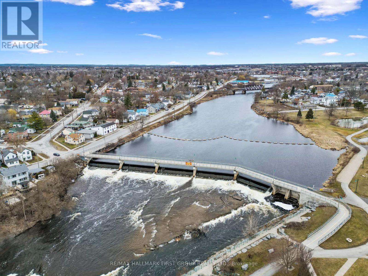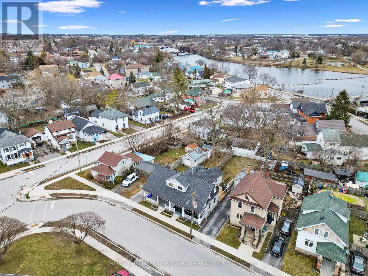2 Bedroom
2 Bathroom
Central Air Conditioning
Forced Air
$429,900
Welcome to your ideal low-maintenance starter or retirement home! This charming, updated, semi-detached residence offers elevated coziness in a serene setting. Step into the inviting living room, boasting beautiful hardwood flooring and detailed trim, creating a warm ambiance for relaxation or entertainment. The bright and spacious dining room features contemporary lighting and wainscotting. Prepare meals effortlessly in the tranquil kitchen equipped with built-in stainless steel appliances, a stylish tile backsplash, modern countertops, and an island with a breakfast bar. Enjoy seamless indoor-outdoor living with a convenient walkout to the back deck. Completing the main floor is a convenient laundry room and guest bathroom. Upstairs, discover two cozy bedrooms and a well-appointed bathroom. Outside, a spacious deck overlooks the private, fully fenced yard with ample green space, offering a serene retreat. Plus, take advantage of the detached garage for added convenience.**** EXTRAS **** Ideally located just steps from the river and central to both uptown and downtown amenities, with easy access to the 401, this home offers the perfect blend of comfort and convenience. (id:53047)
Property Details
|
MLS® Number
|
X8121964 |
|
Property Type
|
Single Family |
|
Amenities Near By
|
Hospital, Park, Schools |
|
Parking Space Total
|
4 |
Building
|
Bathroom Total
|
2 |
|
Bedrooms Above Ground
|
2 |
|
Bedrooms Total
|
2 |
|
Basement Development
|
Unfinished |
|
Basement Type
|
Crawl Space (unfinished) |
|
Construction Style Attachment
|
Semi-detached |
|
Cooling Type
|
Central Air Conditioning |
|
Exterior Finish
|
Vinyl Siding |
|
Heating Fuel
|
Natural Gas |
|
Heating Type
|
Forced Air |
|
Stories Total
|
2 |
|
Type
|
House |
Parking
Land
|
Acreage
|
No |
|
Land Amenities
|
Hospital, Park, Schools |
|
Size Irregular
|
39.8 X 111 Ft ; Irregular |
|
Size Total Text
|
39.8 X 111 Ft ; Irregular |
Rooms
| Level |
Type |
Length |
Width |
Dimensions |
|
Main Level |
Kitchen |
3.55 m |
4.12 m |
3.55 m x 4.12 m |
|
Main Level |
Dining Room |
6.23 m |
2.91 m |
6.23 m x 2.91 m |
|
Main Level |
Living Room |
4.6 m |
2.83 m |
4.6 m x 2.83 m |
|
Main Level |
Primary Bedroom |
4.66 m |
2.89 m |
4.66 m x 2.89 m |
|
Main Level |
Bedroom |
4.66 m |
2.75 m |
4.66 m x 2.75 m |
|
Main Level |
Laundry Room |
3.17 m |
3.71 m |
3.17 m x 3.71 m |
Utilities
|
Sewer
|
Installed |
|
Natural Gas
|
Installed |
|
Electricity
|
Installed |
|
Cable
|
Available |
https://www.realtor.ca/real-estate/26593505/11-park-st-s-belleville
