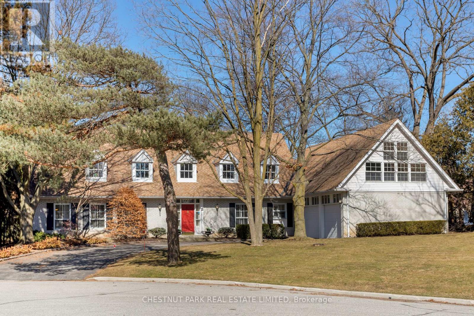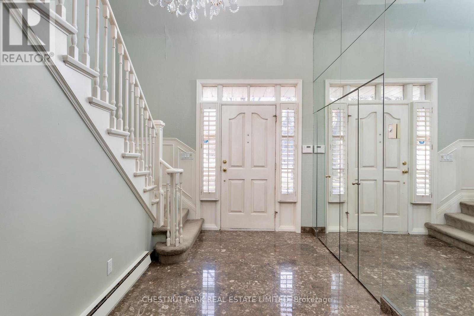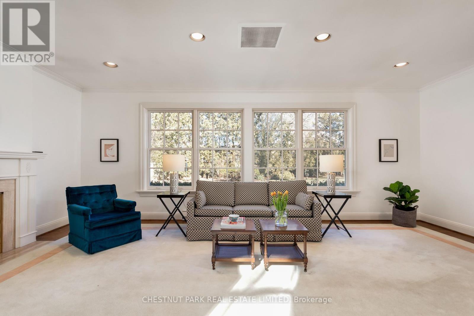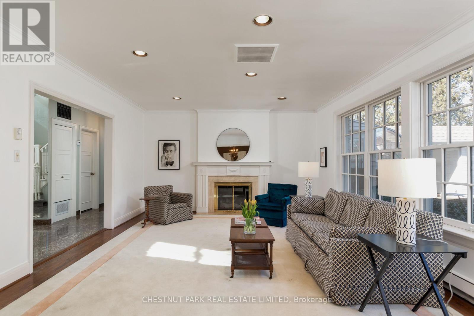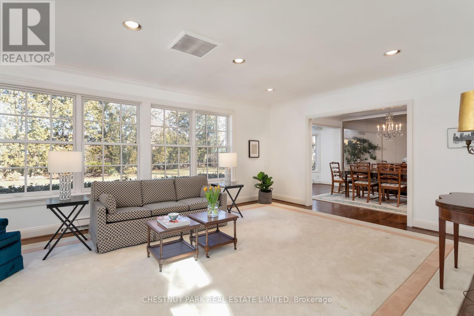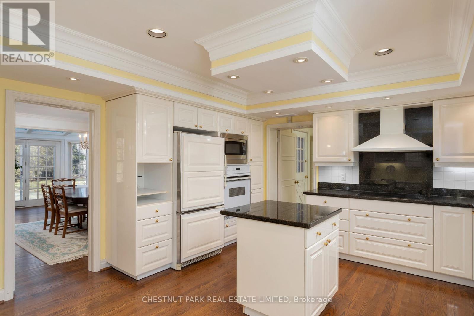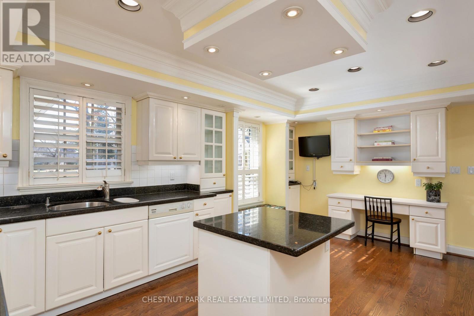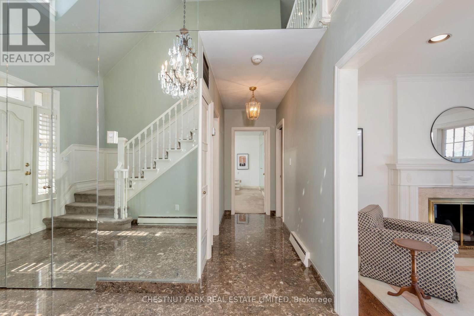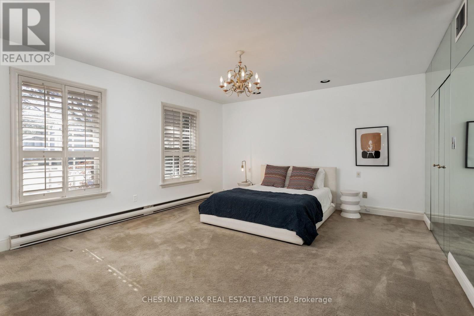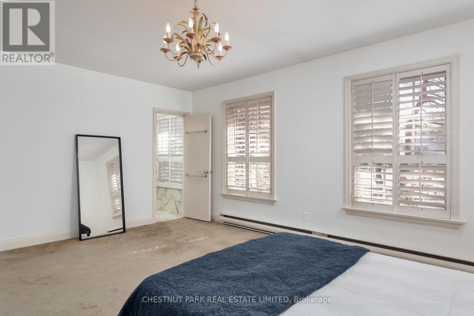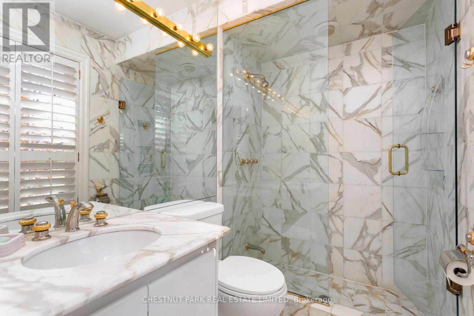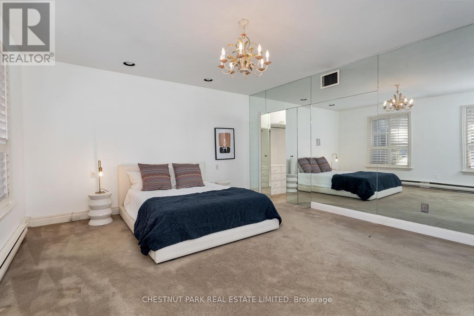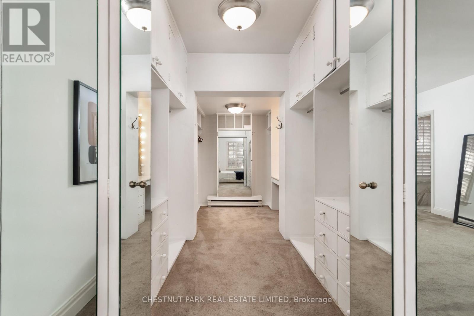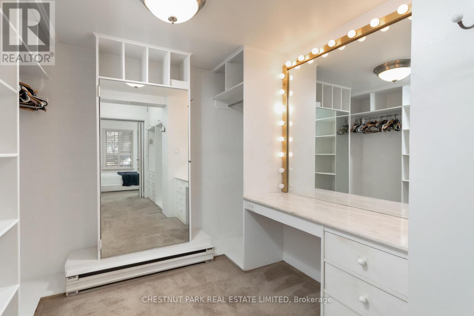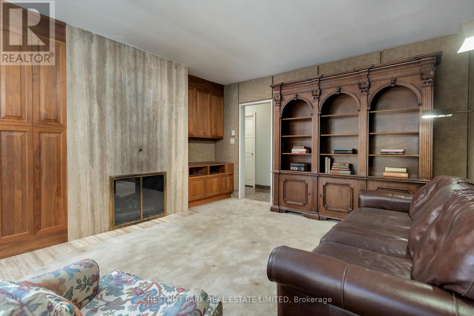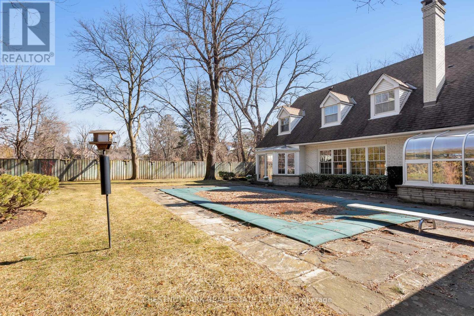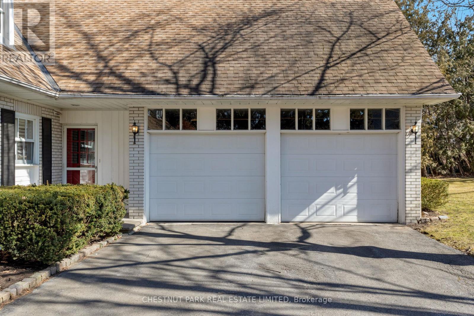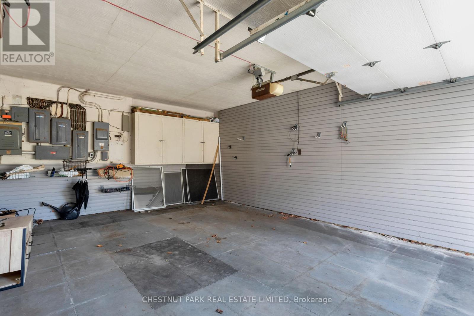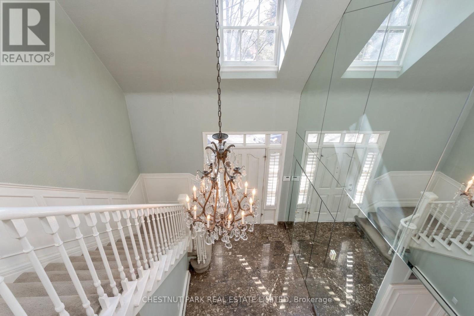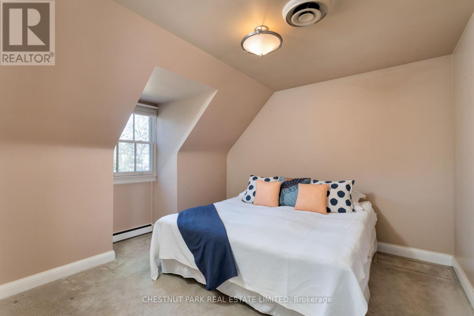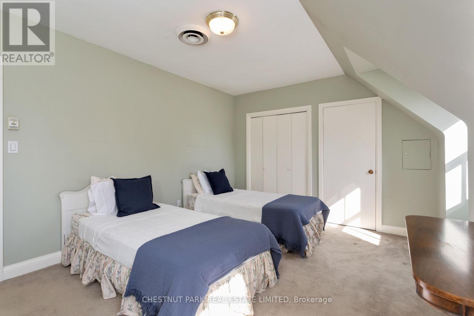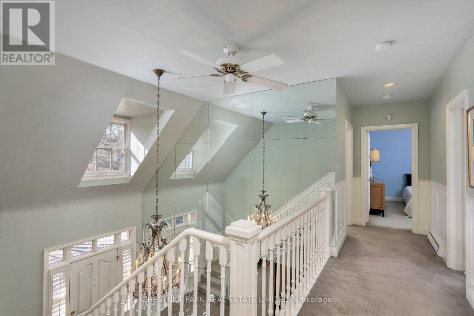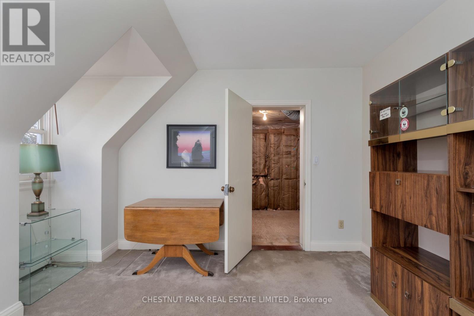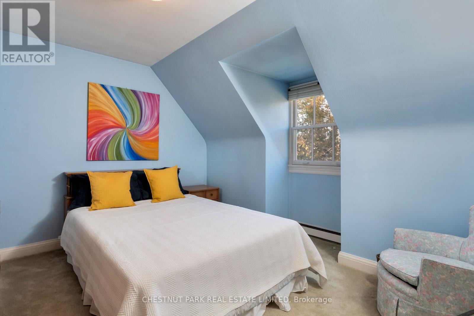5 Bedroom
5 Bathroom
Fireplace
Inground Pool
Central Air Conditioning
Forced Air
$3,588,000
Country living in the city! Fabulously located on a quiet cul-de-sac in prestigious St. Andrew, this gracious home is set on a sprawling 16,856 sq. ft. lot & provides the comforts & luxury that come with a vast amount of space! With a 4500+ sq. ft. above grade home, a sweeping driveway, lush vistas & level terrain, this premier property is ideal for building new or renovating within the existing footprint. A country estate-like floorplan that flows elegantly and easily; a main-floor primary suite; spacious principal rooms with timeless style; & a backyard that is a true oasis are some of the home's special features. Surrounded by multi-million dollar homes, properties of this expansive size are rare! Close to top-tier amenities including coveted schools, boutiques, shops and cafes, this is an exceptional opportunity offering endless possibilities. Live your best life at 11 Zaharias!**** EXTRAS **** See floorplan for all rooms & dimensions. Secondary heat source electric baseboard heaters. Perfect for families needing space, retirees/professionals looking for the ease of living on one floor or builders searching for premier properties! (id:53047)
Property Details
|
MLS® Number
|
C8118740 |
|
Property Type
|
Single Family |
|
Neigbourhood
|
Fifeshire |
|
Community Name
|
St. Andrew-Windfields |
|
Amenities Near By
|
Hospital, Park, Public Transit |
|
Features
|
Cul-de-sac |
|
Parking Space Total
|
6 |
|
Pool Type
|
Inground Pool |
Building
|
Bathroom Total
|
5 |
|
Bedrooms Above Ground
|
5 |
|
Bedrooms Total
|
5 |
|
Construction Style Attachment
|
Detached |
|
Cooling Type
|
Central Air Conditioning |
|
Exterior Finish
|
Brick |
|
Fireplace Present
|
Yes |
|
Heating Fuel
|
Natural Gas |
|
Heating Type
|
Forced Air |
|
Stories Total
|
2 |
|
Type
|
House |
Parking
Land
|
Acreage
|
No |
|
Land Amenities
|
Hospital, Park, Public Transit |
|
Size Irregular
|
156.17 X 185.08 Ft ; Irregular - See Attached Survey |
|
Size Total Text
|
156.17 X 185.08 Ft ; Irregular - See Attached Survey |
Rooms
| Level |
Type |
Length |
Width |
Dimensions |
|
Second Level |
Bedroom 2 |
4.7 m |
3.35 m |
4.7 m x 3.35 m |
|
Second Level |
Bedroom 3 |
3.76 m |
3.4 m |
3.76 m x 3.4 m |
|
Second Level |
Bedroom 4 |
3.66 m |
3.4 m |
3.66 m x 3.4 m |
|
Second Level |
Bedroom 5 |
4.93 m |
3.35 m |
4.93 m x 3.35 m |
|
Main Level |
Foyer |
4.27 m |
2.18 m |
4.27 m x 2.18 m |
|
Main Level |
Living Room |
6.53 m |
4.27 m |
6.53 m x 4.27 m |
|
Main Level |
Dining Room |
6.17 m |
3.78 m |
6.17 m x 3.78 m |
|
Main Level |
Kitchen |
4.29 m |
5.57 m |
4.29 m x 5.57 m |
|
Main Level |
Mud Room |
4.78 m |
2.34 m |
4.78 m x 2.34 m |
|
Main Level |
Family Room |
6.71 m |
3.66 m |
6.71 m x 3.66 m |
|
Main Level |
Primary Bedroom |
5.26 m |
4.29 m |
5.26 m x 4.29 m |
|
In Between |
Media |
12.01 m |
5.08 m |
12.01 m x 5.08 m |
Utilities
|
Sewer
|
Installed |
|
Natural Gas
|
Installed |
|
Electricity
|
Installed |
|
Cable
|
Available |
https://www.realtor.ca/real-estate/26588687/11-zaharias-crt-toronto-st-andrew-windfields
