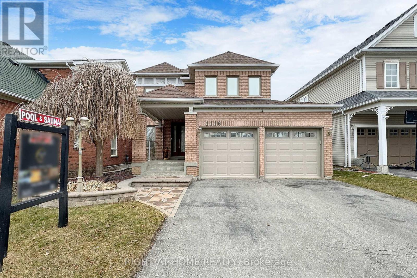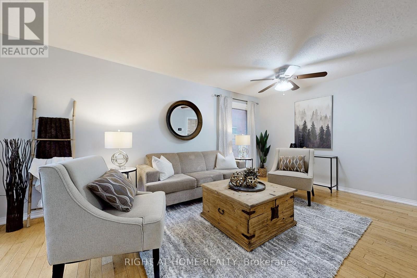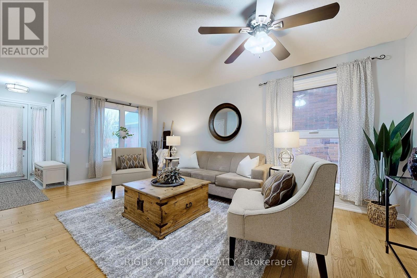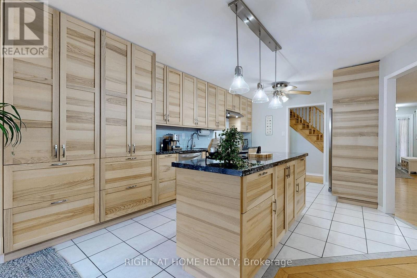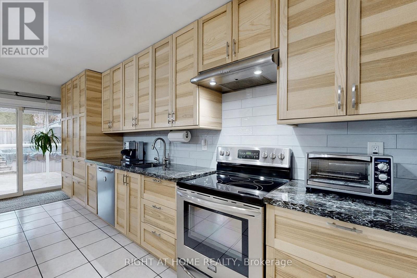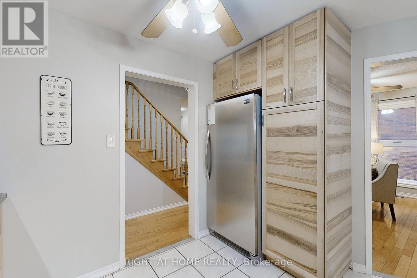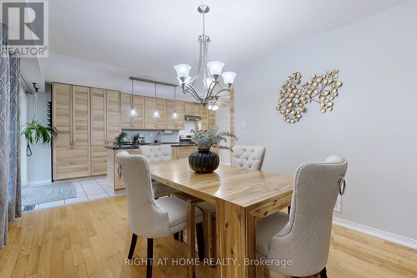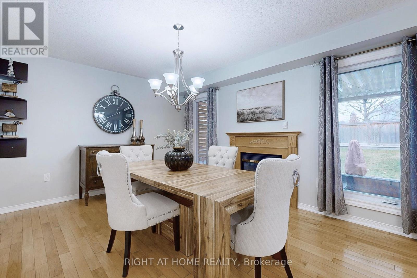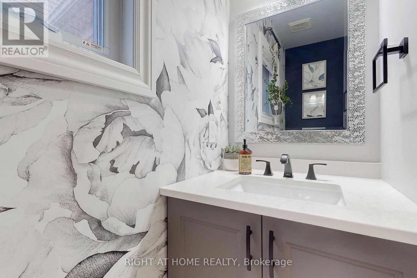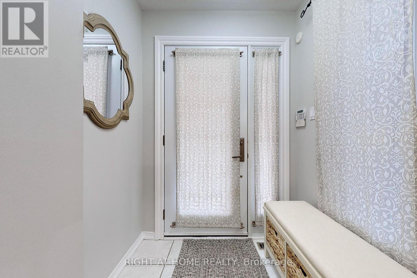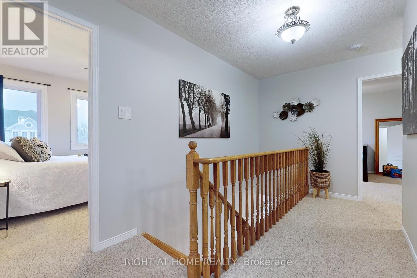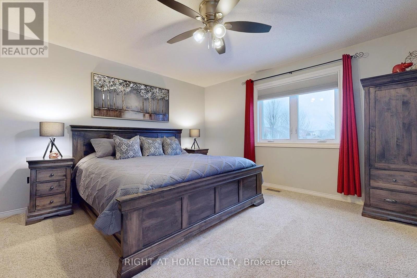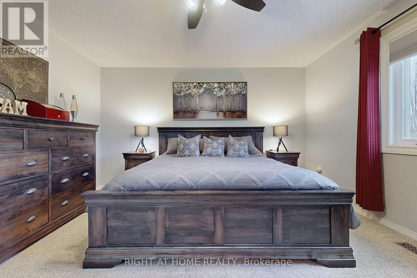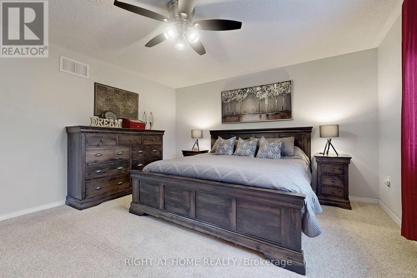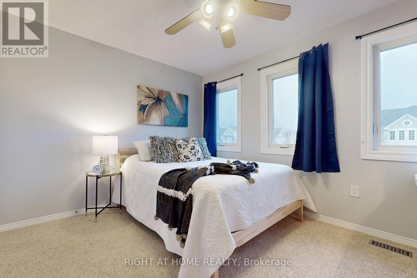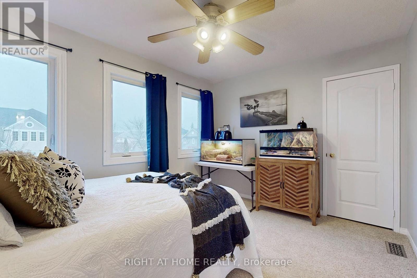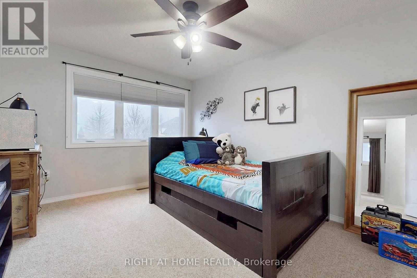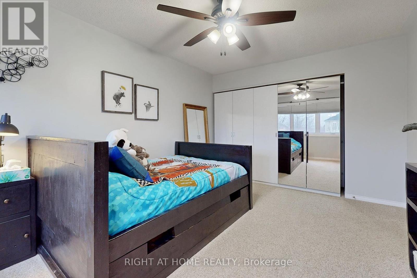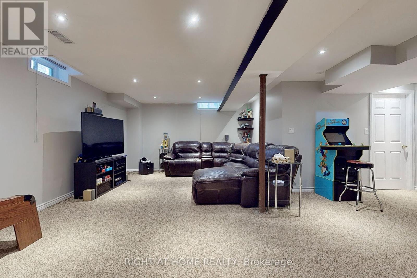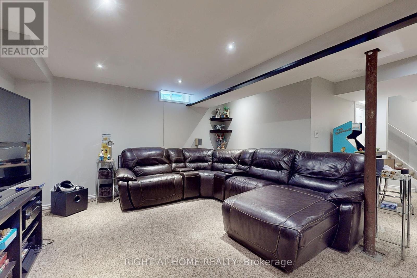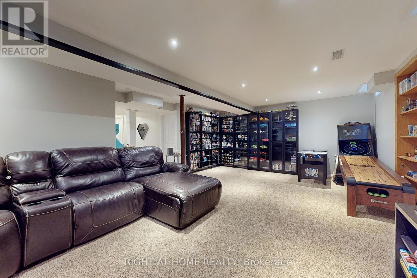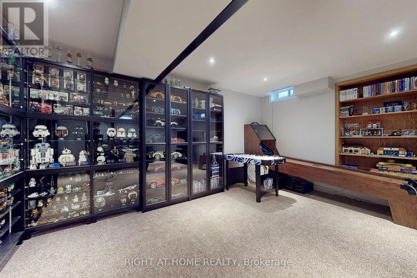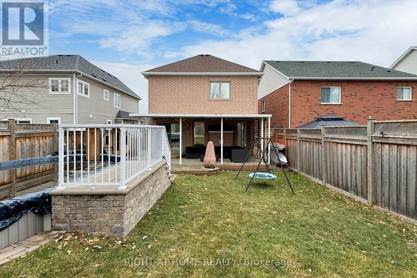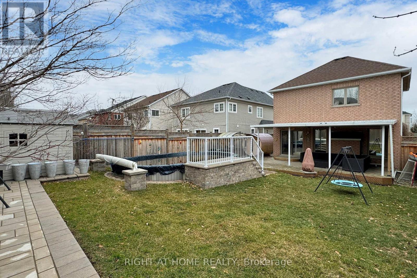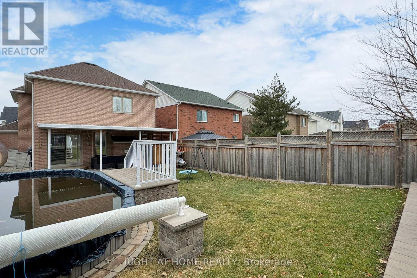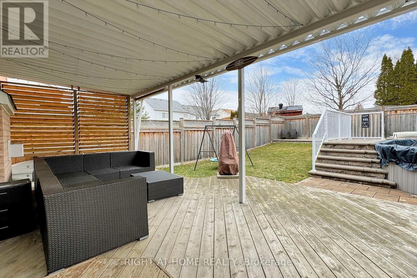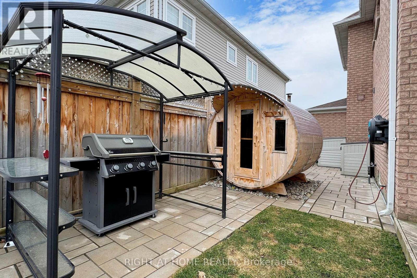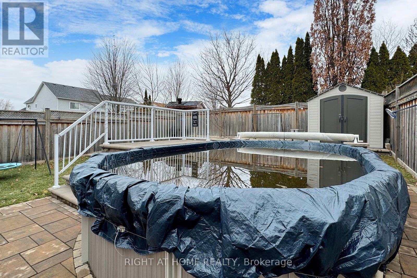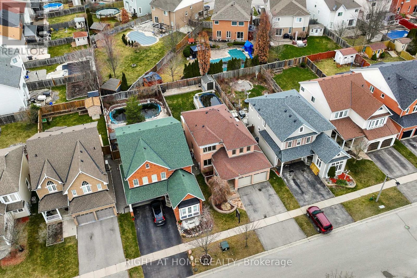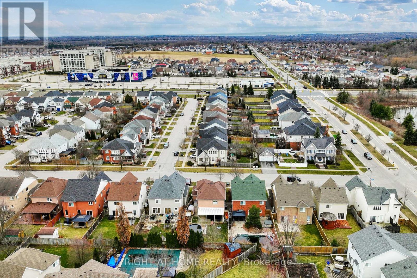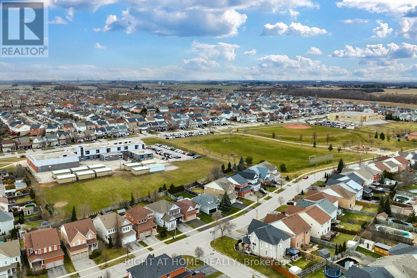3 Bedroom
3 Bathroom
Fireplace
Central Air Conditioning
Forced Air
$869,000
Sought after Park Ridge Community features this rarely offered detached 3 bed, 3 bath, double car garage all brick home! A well designed layout with a spacious foyer invites you to a combined living / dining room w/hardwood floors thru the main floor. Custom Kitchen w/oversized island, floor to ceiling pantry cabinetry, S/S appliances plus tall upper cabinetry. The Family Room (currently used as a dining room) has a cozy gas fireplace + walk/out to a large west facing backyard set up for summertime fun featuring an oversized covered patio, barrel sauna, above ground pool w/interlocking & custom stairs, + relax on the sun deck at back of the property. King sized primary w/custom 4 pc ensuite with a soaker tub & double shower, deep w/i closet. King size 2nd bedroom with custom built-in closets and queen sized 3rd bedroom. Finished basement features a generous Rec Room and 2 storage rooms. Access to garage from house. This home will not disappoint!**** EXTRAS **** Walking distance to St. Kateri C.S, Norman Powers P.S, Coldstream Park and Sports Field, Walmart, Great Canadian Superstore, Home Depot & all the Smart Centre shops you need! Jeanne Sauve PS is a 5 min drive. (id:53047)
Property Details
|
MLS® Number
|
E8121268 |
|
Property Type
|
Single Family |
|
Community Name
|
Taunton |
|
Amenities Near By
|
Park, Public Transit, Schools |
|
Community Features
|
Community Centre |
|
Parking Space Total
|
4 |
Building
|
Bathroom Total
|
3 |
|
Bedrooms Above Ground
|
3 |
|
Bedrooms Total
|
3 |
|
Basement Development
|
Finished |
|
Basement Type
|
N/a (finished) |
|
Construction Style Attachment
|
Detached |
|
Cooling Type
|
Central Air Conditioning |
|
Exterior Finish
|
Brick |
|
Fireplace Present
|
Yes |
|
Heating Fuel
|
Natural Gas |
|
Heating Type
|
Forced Air |
|
Stories Total
|
2 |
|
Type
|
House |
Parking
Land
|
Acreage
|
No |
|
Land Amenities
|
Park, Public Transit, Schools |
|
Size Irregular
|
40.35 X 124.7 Ft |
|
Size Total Text
|
40.35 X 124.7 Ft |
Rooms
| Level |
Type |
Length |
Width |
Dimensions |
|
Basement |
Recreational, Games Room |
6.92 m |
5.29 m |
6.92 m x 5.29 m |
|
Main Level |
Kitchen |
6.6 m |
2.2 m |
6.6 m x 2.2 m |
|
Main Level |
Family Room |
4.72 m |
3.4 m |
4.72 m x 3.4 m |
|
Main Level |
Living Room |
5.76 m |
3.1 m |
5.76 m x 3.1 m |
|
Main Level |
Dining Room |
5.76 m |
3.1 m |
5.76 m x 3.1 m |
|
Upper Level |
Primary Bedroom |
4.51 m |
4.21 m |
4.51 m x 4.21 m |
|
Upper Level |
Bedroom 2 |
4.36 m |
3.09 m |
4.36 m x 3.09 m |
|
Upper Level |
Bedroom 3 |
3.69 m |
2.77 m |
3.69 m x 2.77 m |
https://www.realtor.ca/real-estate/26592457/1116-park-ridge-dr-oshawa-taunton
