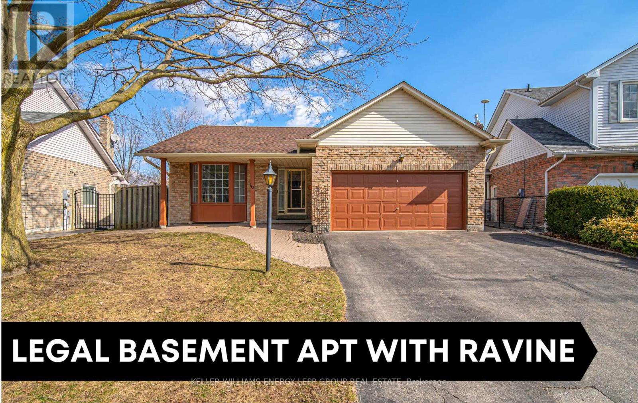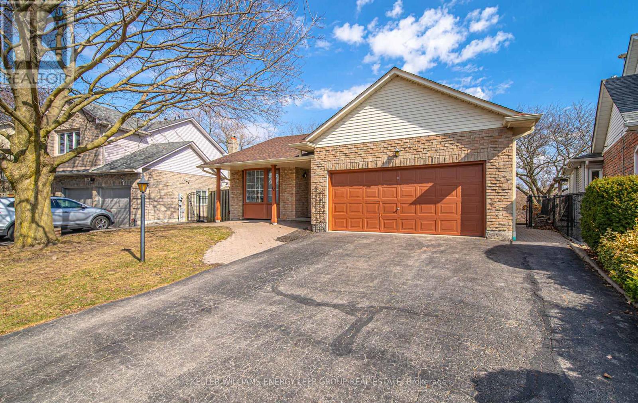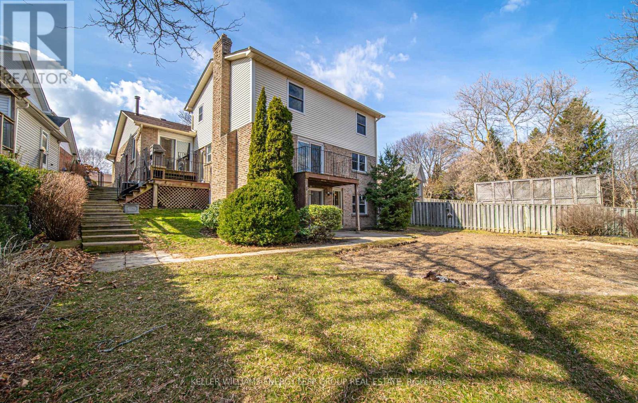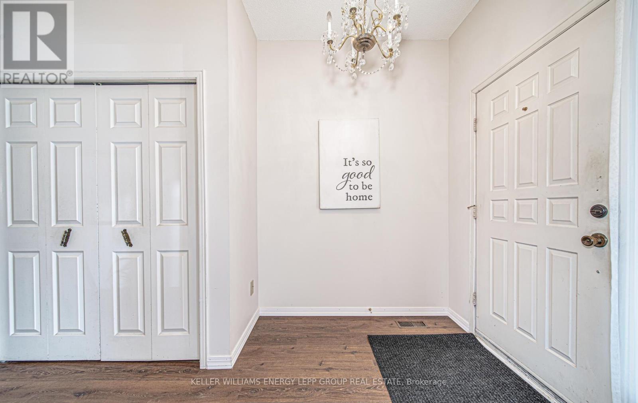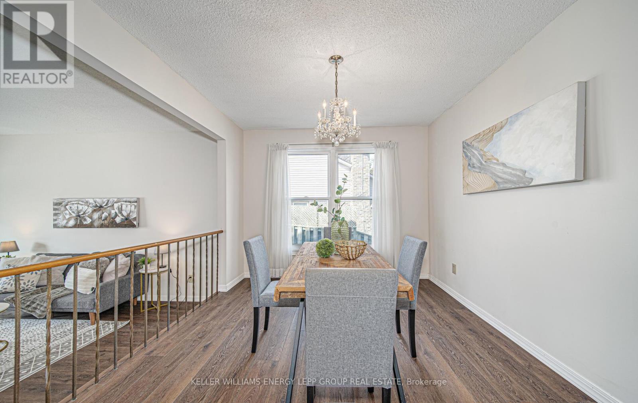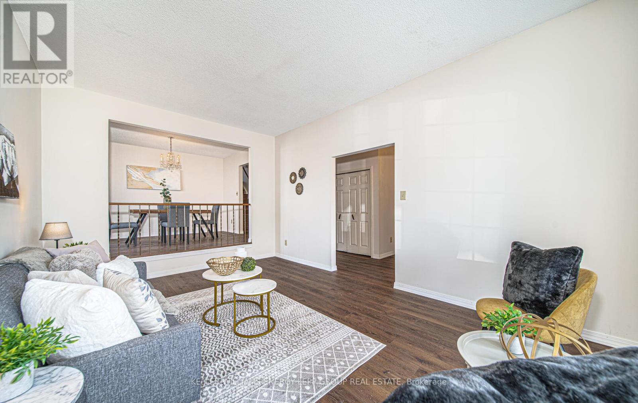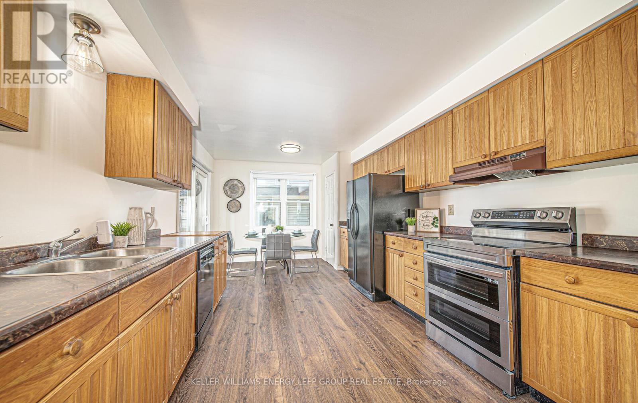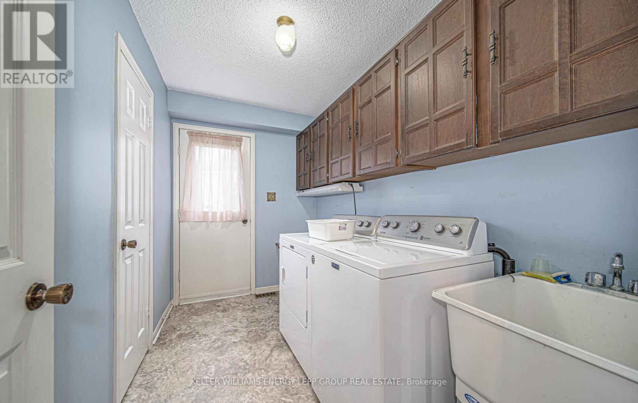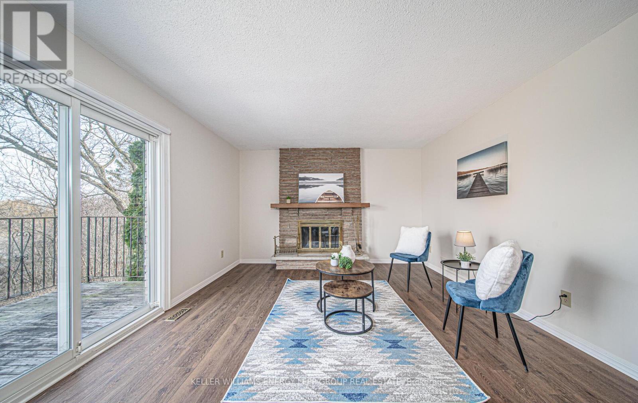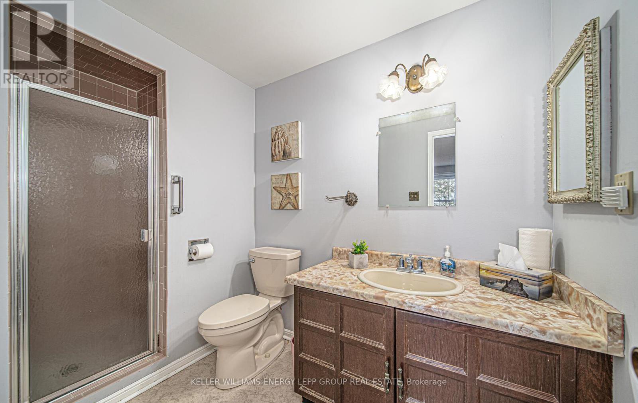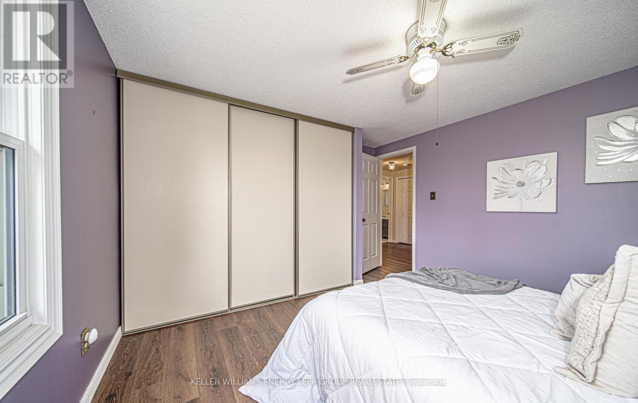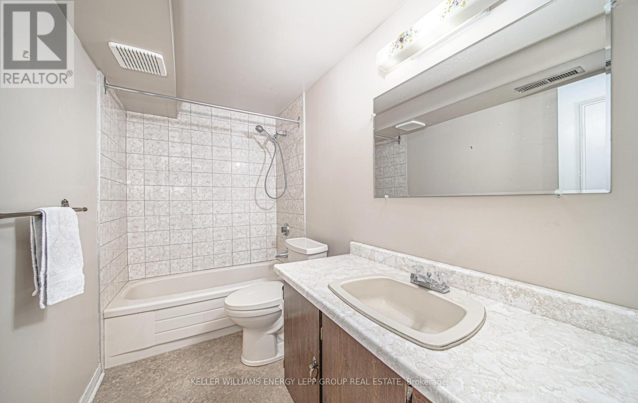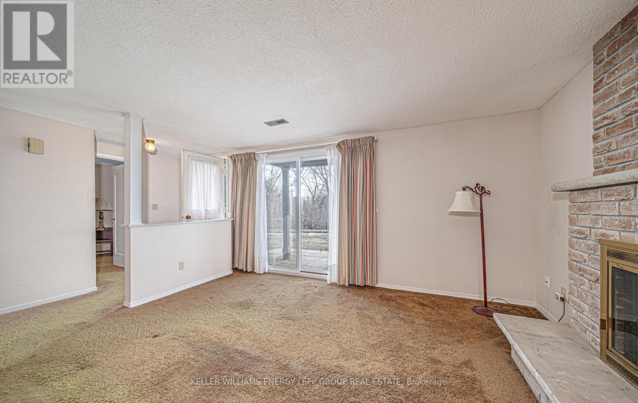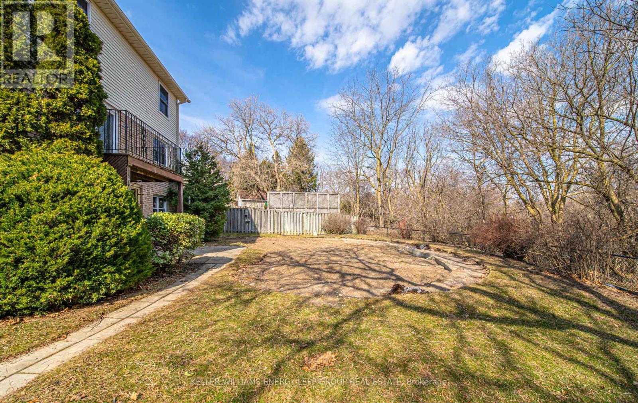112 Hialeah Cres Whitby, Ontario L1N 6R1
$949,000
Remarkably charming 4-level back split home on a ravine lot with a legal basement apartment. This 4+1 bedroom home features new luxury vinyl floors throughout. The main floor offers a bright living room, elevated dining room, and a spacious kitchen with a breakfast area and walk-out to a multi-level deck. The lower level boasts of a family room with a fireplace and breathtaking view of the ravine, and a bedroom. The upper level features three bedrooms, including a primary bedroom with an ensuite and dual closets. The basement apartment offers a recreation room with fireplace and walk-out, a kitchen, bedroom, and 4 piece bath. Huge backyard with a recently filled-in pool, creating a fresh new landscape for outdoor enjoyment and relaxation. This property offers a versatile layout, income potential, and a serene setting. Call today for more information.**** EXTRAS **** New luxury vinyl floors, Freshly painted, Updated windows, Backyard pool has been filled with soil for a fresh new landscape (id:53047)
Open House
This property has open houses!
2:00 pm
Ends at:4:00 pm
Property Details
| MLS® Number | E8120452 |
| Property Type | Single Family |
| Community Name | Blue Grass Meadows |
| Amenities Near By | Park, Schools |
| Features | Ravine |
| Parking Space Total | 4 |
Building
| Bathroom Total | 3 |
| Bedrooms Above Ground | 4 |
| Bedrooms Below Ground | 1 |
| Bedrooms Total | 5 |
| Basement Features | Apartment In Basement, Separate Entrance |
| Basement Type | N/a |
| Construction Style Attachment | Detached |
| Construction Style Split Level | Backsplit |
| Cooling Type | Central Air Conditioning |
| Exterior Finish | Brick |
| Fireplace Present | Yes |
| Heating Fuel | Natural Gas |
| Heating Type | Forced Air |
| Type | House |
Parking
| Attached Garage |
Land
| Acreage | No |
| Land Amenities | Park, Schools |
| Size Irregular | 44.49 X 156.57 Ft |
| Size Total Text | 44.49 X 156.57 Ft |
Rooms
| Level | Type | Length | Width | Dimensions |
|---|---|---|---|---|
| Basement | Recreational, Games Room | 3.97 m | 6.27 m | 3.97 m x 6.27 m |
| Basement | Bedroom 5 | 3.97 m | 2.52 m | 3.97 m x 2.52 m |
| Basement | Kitchen | 2.94 m | 3.37 m | 2.94 m x 3.37 m |
| Lower Level | Family Room | 5.26 m | 3.52 m | 5.26 m x 3.52 m |
| Lower Level | Bedroom 4 | 2.94 m | 3.52 m | 2.94 m x 3.52 m |
| Main Level | Living Room | 5.26 m | 3.52 m | 5.26 m x 3.52 m |
| Main Level | Dining Room | 3.15 m | 3.52 m | 3.15 m x 3.52 m |
| Main Level | Kitchen | 3.31 m | 5.98 m | 3.31 m x 5.98 m |
| Main Level | Eating Area | 3.31 m | 2.4 m | 3.31 m x 2.4 m |
| Upper Level | Primary Bedroom | 3.68 m | 4.37 m | 3.68 m x 4.37 m |
| Upper Level | Bedroom 2 | 3.89 m | 3.68 m | 3.89 m x 3.68 m |
| Upper Level | Bedroom 3 | 3.32 m | 3.68 m | 3.32 m x 3.68 m |
https://www.realtor.ca/real-estate/26591167/112-hialeah-cres-whitby-blue-grass-meadows
Interested?
Contact us for more information
