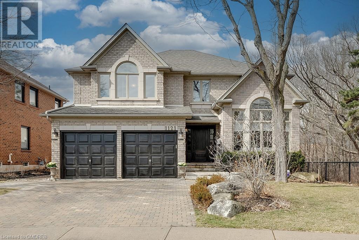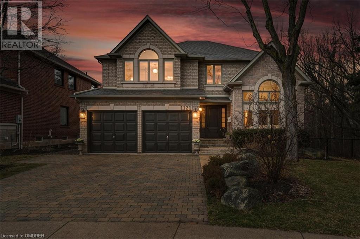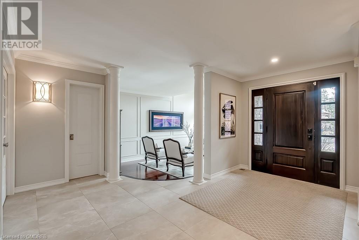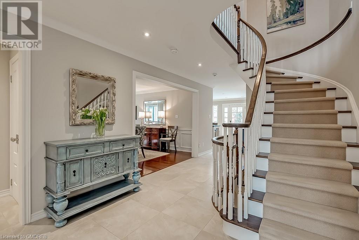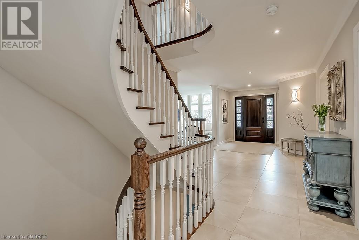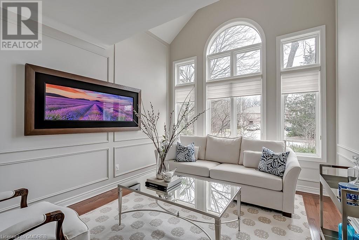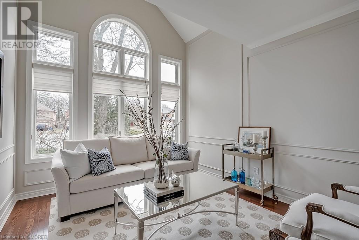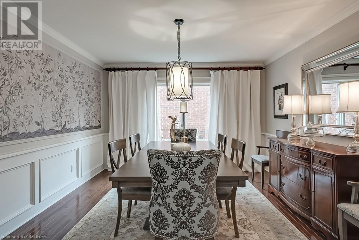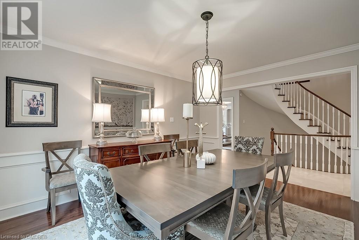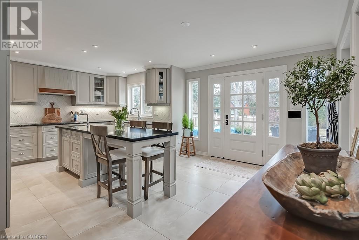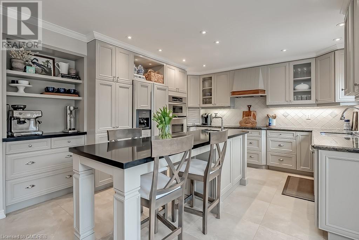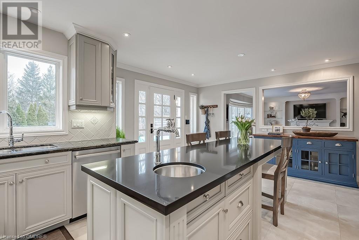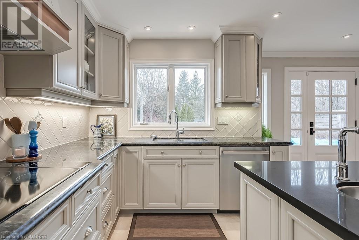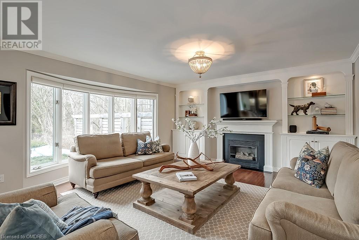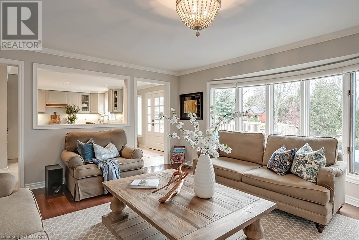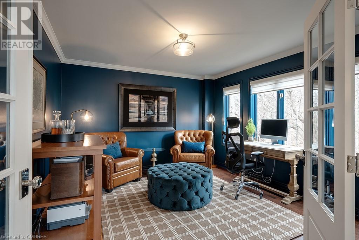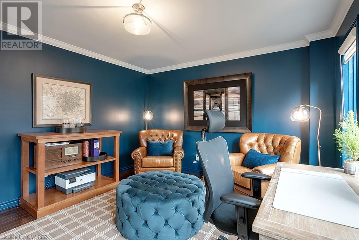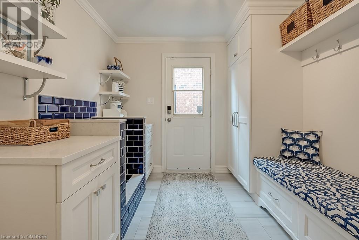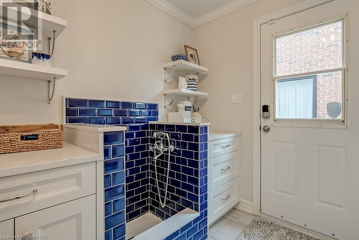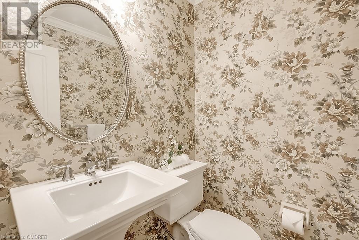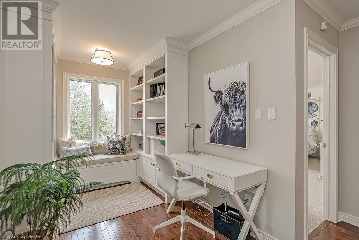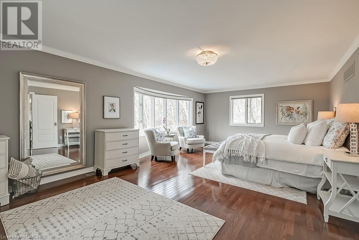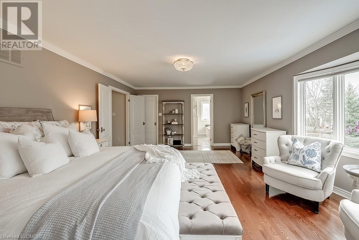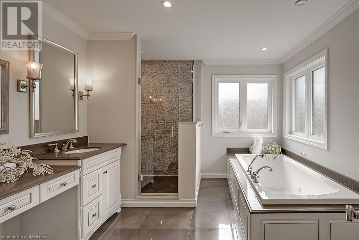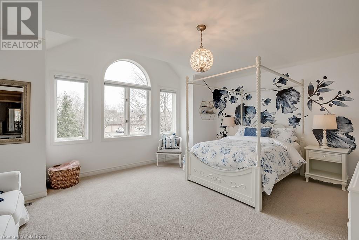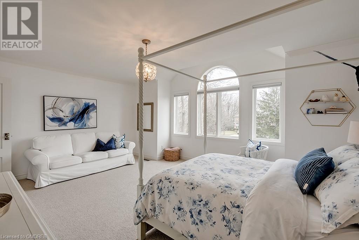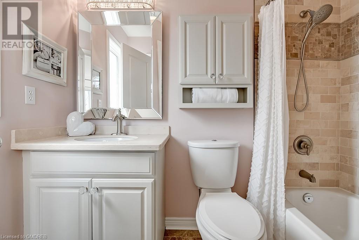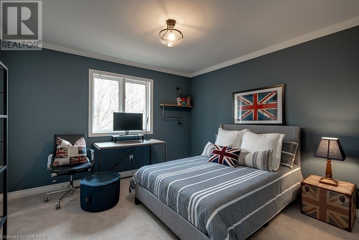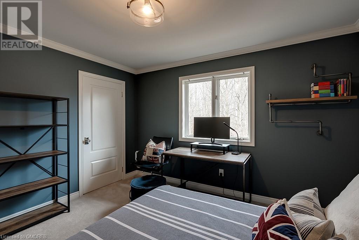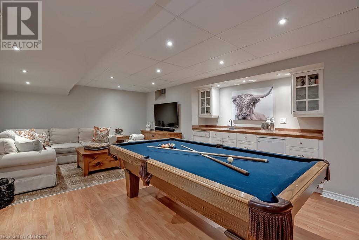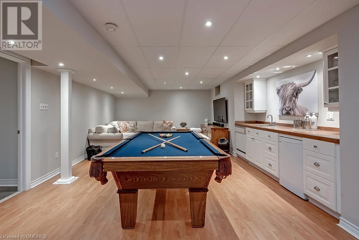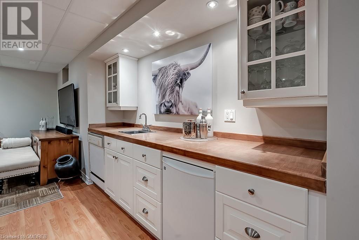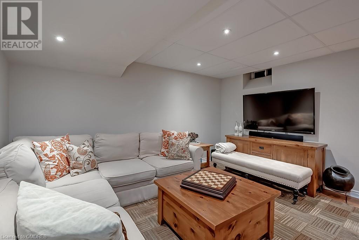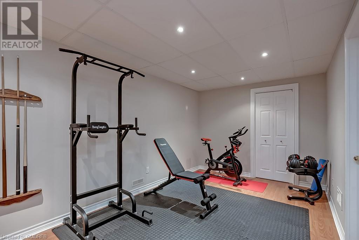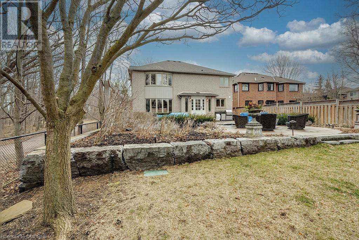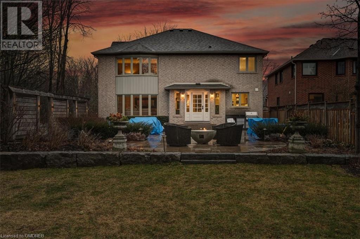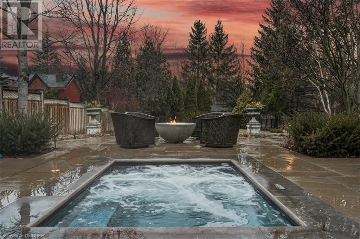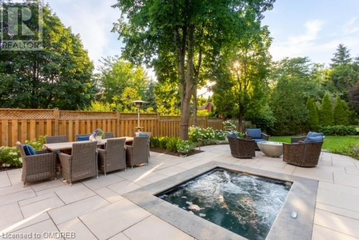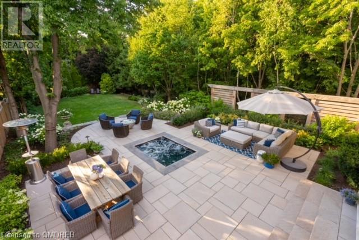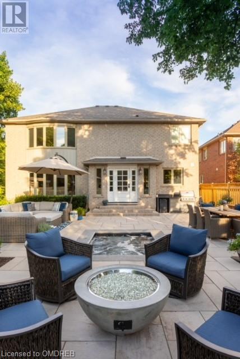1121 Valley Mist Court Oakville, Ontario L6M 3L8
$2,979,000
The epitome of luxury & serenity in Westoak Trails. The 183' deep lot is bordered by woodlands of 16 Mile Creek on 3 sides creating a natural outdoor haven & the ultimate in privacy. Extensive professional landscaping with irrigation system & hardscaping by Eden Grove as featured on their website. The backyard is beyond outstanding with an outdoor kitchen, huge seating areas, a custom gas fire pit & an inviting remote controlled inground Immerspa hot tub. Upgraded everything – solid wood doors, hardware, cabinetry & built-ins, crown & wall mouldings, stone counters & tiles, faucets, Kichler & Troy & Hudson lighting, smooth-finished ceilings, hardwood flooring, Ecobee thermostat, new 200 Amp electrical, new tankless hot water tank, upgraded attic insulation - the list goes on & on! Private living room & separate formal dining room for entertaining. Dream eat-in kitchen with custom cabinetry, granite & Cambria counters, custom coffee nook, custom built-in solid wood sideboard & walkout to the spectacular rear yard. Family room features custom built-ins surrounding the upgraded gas fireplace. A private main floor den, stylish powder room & a renovated mudroom with custom cabinetry, doggy shower & inside entry to the garage rounds out the main floor. New upstairs library & the primary retreat enjoys a lavish 5-piece ensuite bath with a spa-jet tub & separate glass shower. Downstairs offers an open-concept recreation/games room with wet bar & a gym area. Close to all amenities! Outstanding home and location! (id:53047)
Open House
This property has open houses!
2:00 pm
Ends at:4:00 pm
Property Details
| MLS® Number | 40547518 |
| Property Type | Single Family |
| Amenities Near By | Golf Nearby, Hospital, Park, Playground, Schools, Shopping |
| Community Features | Quiet Area |
| Features | Southern Exposure, Ravine, Conservation/green Belt |
| Parking Space Total | 4 |
Building
| Bathroom Total | 4 |
| Bedrooms Above Ground | 4 |
| Bedrooms Total | 4 |
| Appliances | Hot Tub |
| Architectural Style | 2 Level |
| Basement Development | Partially Finished |
| Basement Type | Full (partially Finished) |
| Constructed Date | 1994 |
| Construction Style Attachment | Detached |
| Cooling Type | Central Air Conditioning |
| Exterior Finish | Brick |
| Fireplace Present | Yes |
| Fireplace Total | 1 |
| Foundation Type | Unknown |
| Half Bath Total | 1 |
| Heating Fuel | Natural Gas |
| Heating Type | Forced Air |
| Stories Total | 2 |
| Size Interior | 3594 |
| Type | House |
| Utility Water | Municipal Water |
Parking
| Attached Garage |
Land
| Access Type | Highway Nearby |
| Acreage | No |
| Land Amenities | Golf Nearby, Hospital, Park, Playground, Schools, Shopping |
| Landscape Features | Lawn Sprinkler, Landscaped |
| Sewer | Municipal Sewage System |
| Size Depth | 184 Ft |
| Size Frontage | 55 Ft |
| Size Total Text | Under 1/2 Acre |
| Zoning Description | Rl5 |
Rooms
| Level | Type | Length | Width | Dimensions |
|---|---|---|---|---|
| Second Level | 5pc Bathroom | Measurements not available | ||
| Second Level | 5pc Bathroom | Measurements not available | ||
| Second Level | 4pc Bathroom | Measurements not available | ||
| Second Level | Den | 7'3'' x 10'7'' | ||
| Second Level | Bedroom | 11'3'' x 11'9'' | ||
| Second Level | Bedroom | 12'3'' x 13'5'' | ||
| Second Level | Bedroom | 17'8'' x 14'4'' | ||
| Second Level | Primary Bedroom | 24'9'' x 15'9'' | ||
| Lower Level | Laundry Room | Measurements not available | ||
| Lower Level | Recreation Room | 35'2'' x 13'8'' | ||
| Main Level | 2pc Bathroom | Measurements not available | ||
| Main Level | Office | 12'0'' x 13'0'' | ||
| Main Level | Family Room | 16'8'' x 15'8'' | ||
| Main Level | Dining Room | 14'7'' x 12'4'' | ||
| Main Level | Kitchen | 19'9'' x 14'7'' | ||
| Main Level | Living Room | 11'0'' x 16'8'' |
https://www.realtor.ca/real-estate/26590140/1121-valley-mist-court-oakville
Interested?
Contact us for more information
