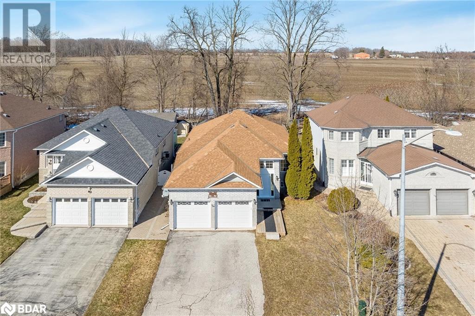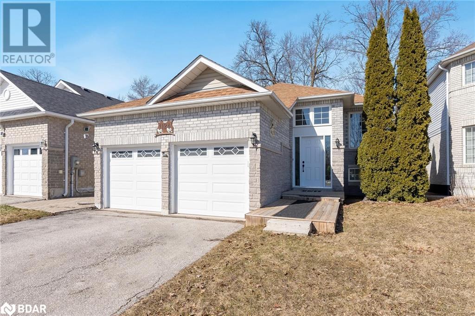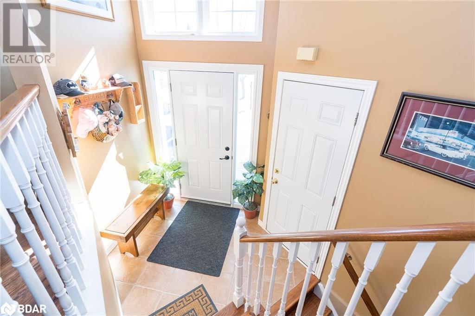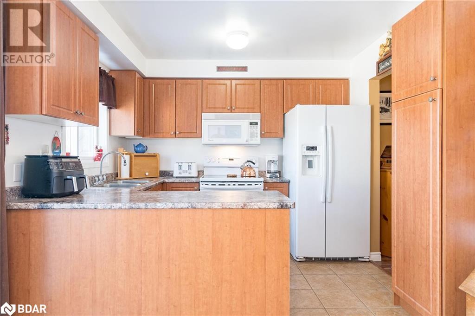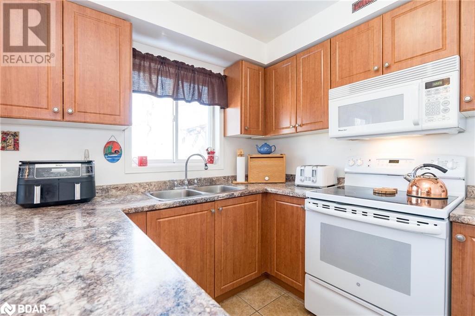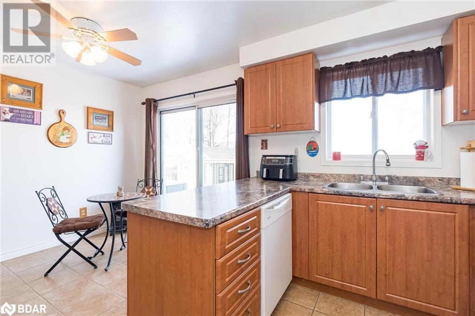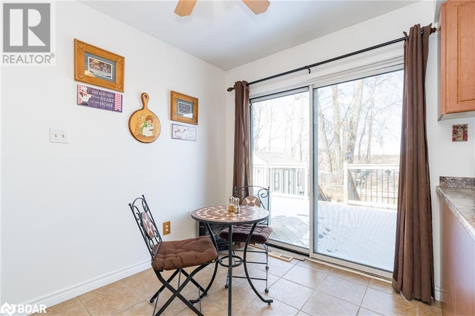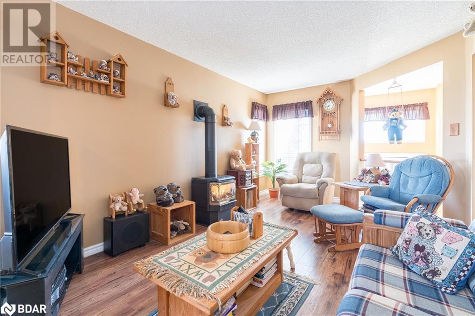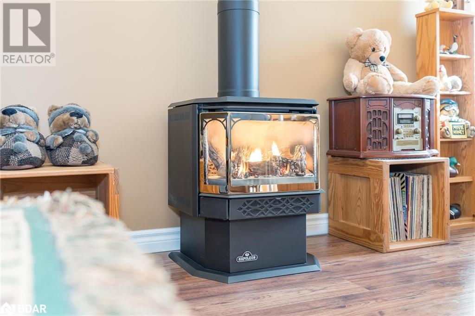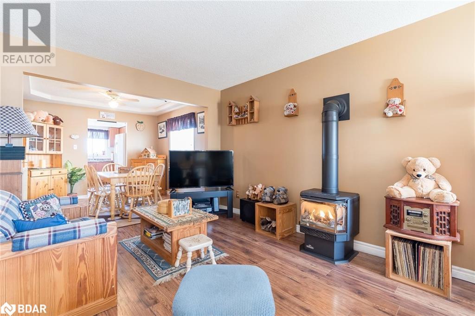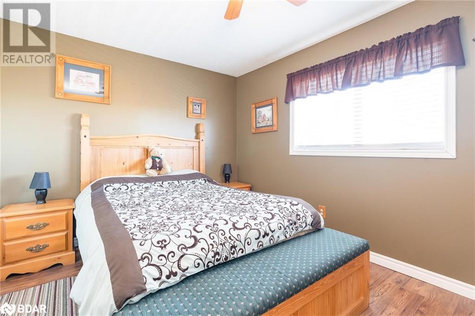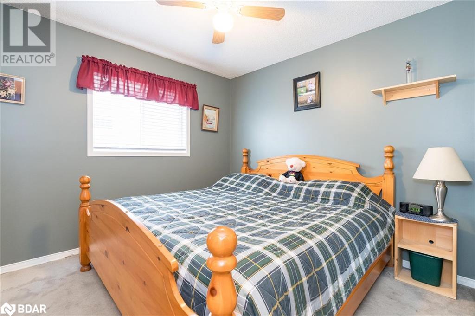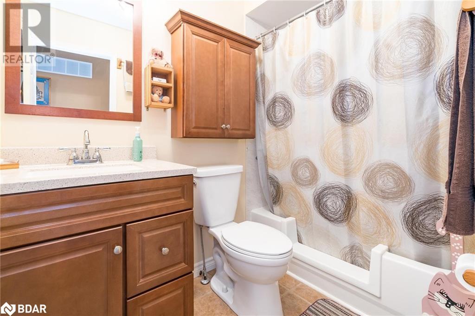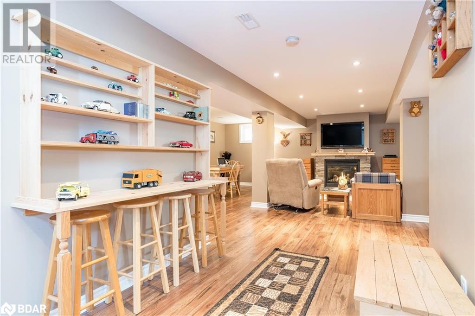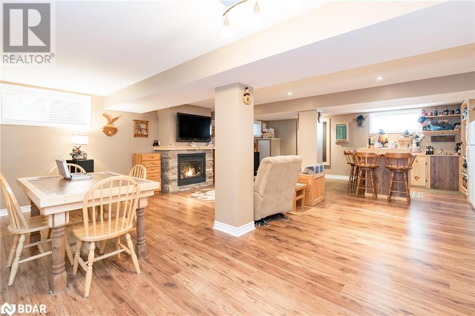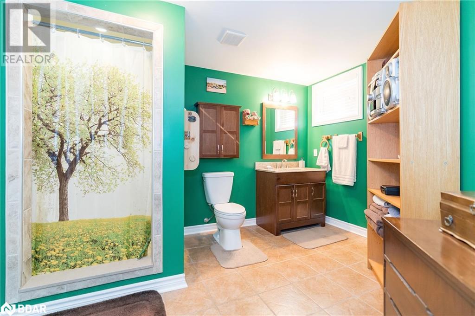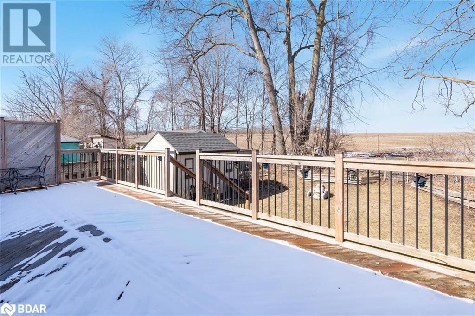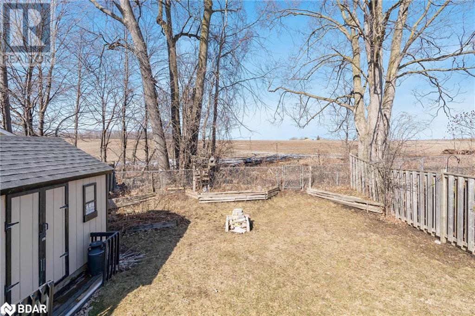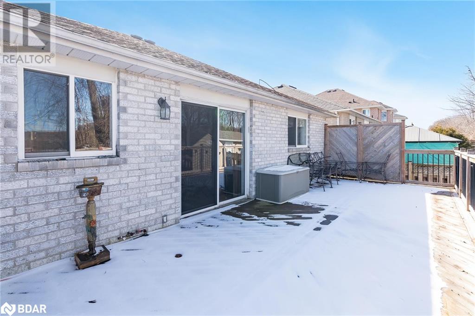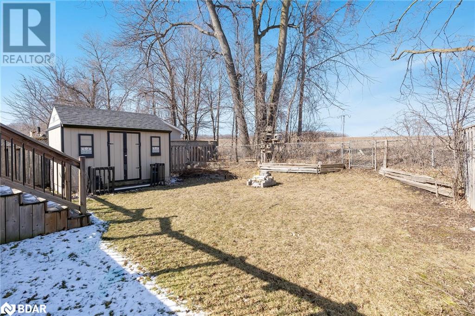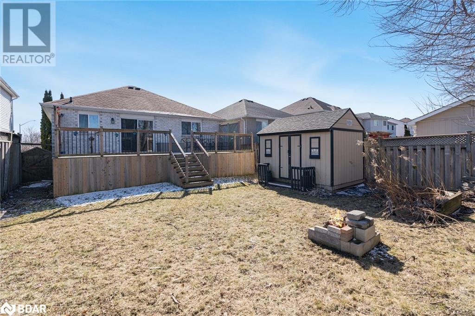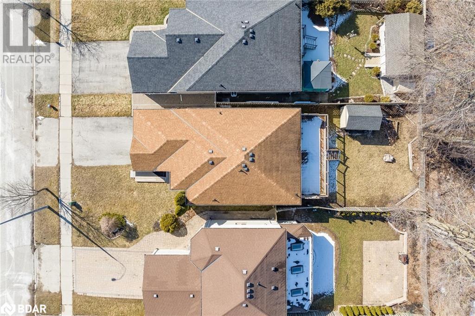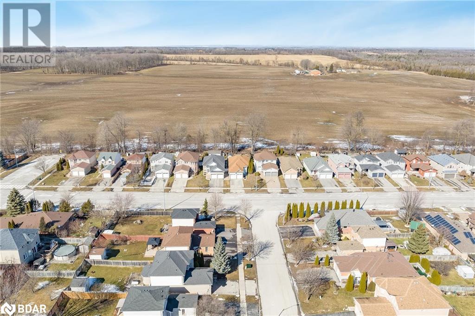3 Bedroom
2 Bathroom
1191
Bungalow
Central Air Conditioning
Forced Air
$839,900
Top 5 Reasons You Will Love This Home: 1) Impeccably maintained, this home underwent a complete renovation in 2015 with continual upgrades each year, ensuring peace of mind and a comfortable living experience 2) Discover endless entertainment possibilities in the professionally finished basement, boasting a custom wet bar, a cozy natural gas fireplace, and versatile spaces for games and relaxation 3) Enjoy ultimate privacy in the serene backyard oasis, fully fenced with no rear neighbours with picturesque countryside views and complemented by a spacious deck perfect for outdoor lounging, and indulge in the convenience of a custom-built shed equipped with power 4) This charming bungalow exudes curb appeal, enhanced by its well-appointed design and a convenient full double garage, offering both functionality and aesthetic appeal 5) Experience the epitome of convenience with its prime location near schools, amenities, and beaches while you dive into a lakeside lifestyle filled with swimming, boating, fishing, and endless outdoor adventures just moments away. 2,161 fin.sq.ft. Age 27. Visit our website for more detailed information. (id:53047)
Property Details
|
MLS® Number
|
40546973 |
|
Property Type
|
Single Family |
|
Amenities Near By
|
Park, Schools |
|
Community Features
|
Quiet Area |
|
Equipment Type
|
Water Heater |
|
Features
|
Paved Driveway |
|
Parking Space Total
|
4 |
|
Rental Equipment Type
|
Water Heater |
|
Structure
|
Shed |
Building
|
Bathroom Total
|
2 |
|
Bedrooms Above Ground
|
3 |
|
Bedrooms Total
|
3 |
|
Appliances
|
Dishwasher, Dryer, Microwave, Refrigerator, Stove, Washer |
|
Architectural Style
|
Bungalow |
|
Basement Development
|
Finished |
|
Basement Type
|
Full (finished) |
|
Constructed Date
|
1997 |
|
Construction Style Attachment
|
Detached |
|
Cooling Type
|
Central Air Conditioning |
|
Exterior Finish
|
Brick |
|
Foundation Type
|
Poured Concrete |
|
Heating Fuel
|
Natural Gas |
|
Heating Type
|
Forced Air |
|
Stories Total
|
1 |
|
Size Interior
|
1191 |
|
Type
|
House |
|
Utility Water
|
Municipal Water |
Parking
Land
|
Acreage
|
No |
|
Fence Type
|
Fence |
|
Land Amenities
|
Park, Schools |
|
Sewer
|
Municipal Sewage System |
|
Size Depth
|
132 Ft |
|
Size Frontage
|
40 Ft |
|
Size Total Text
|
Under 1/2 Acre |
|
Zoning Description
|
Ra1 |
Rooms
| Level |
Type |
Length |
Width |
Dimensions |
|
Basement |
3pc Bathroom |
|
|
Measurements not available |
|
Basement |
Recreation Room |
|
|
28'7'' x 22'10'' |
|
Main Level |
4pc Bathroom |
|
|
Measurements not available |
|
Main Level |
Bedroom |
|
|
9'10'' x 9'9'' |
|
Main Level |
Bedroom |
|
|
10'1'' x 9'9'' |
|
Main Level |
Primary Bedroom |
|
|
13'2'' x 9'10'' |
|
Main Level |
Living Room |
|
|
15'0'' x 10'4'' |
|
Main Level |
Dining Room |
|
|
10'4'' x 9'11'' |
|
Main Level |
Eat In Kitchen |
|
|
15'6'' x 9'10'' |
https://www.realtor.ca/real-estate/26578688/1124-leslie-drive-innisfil
