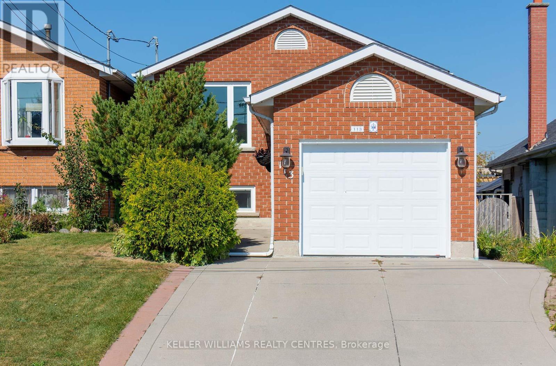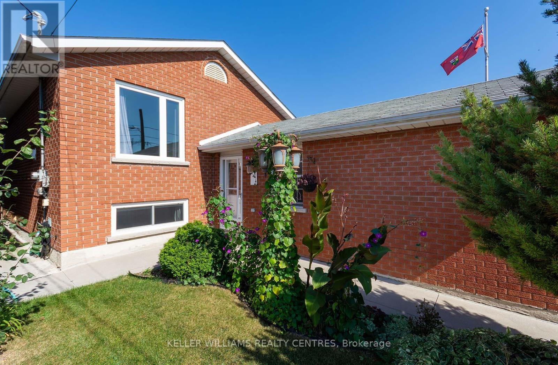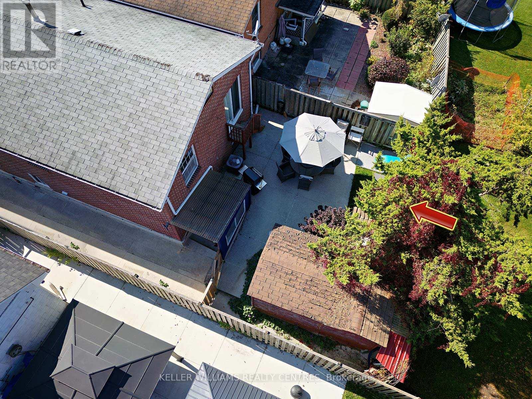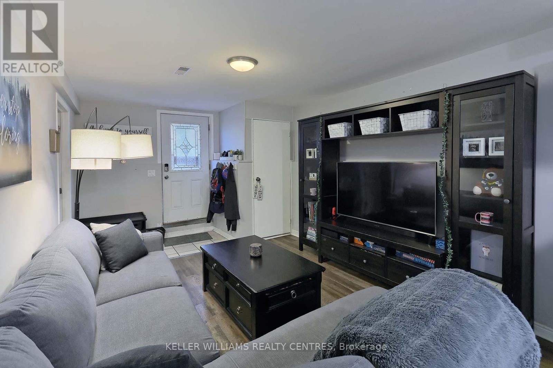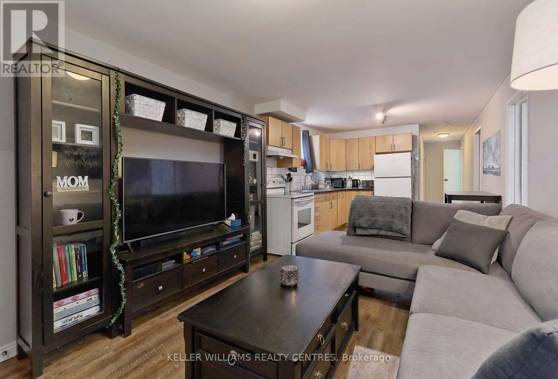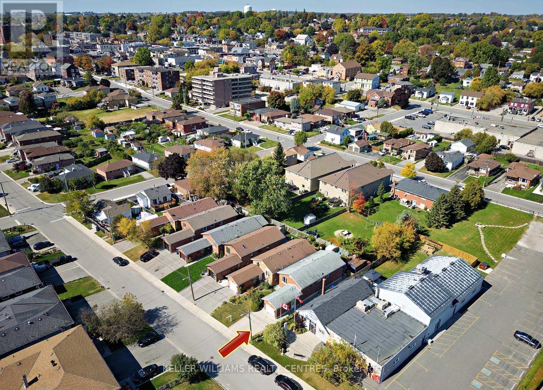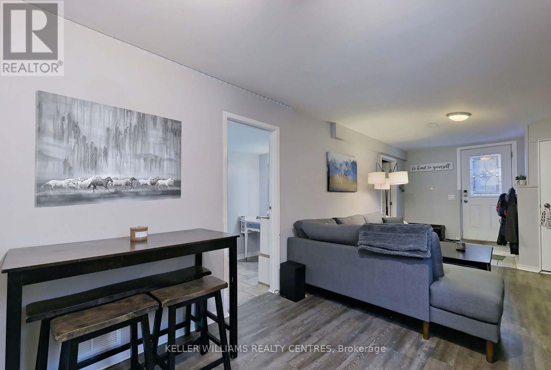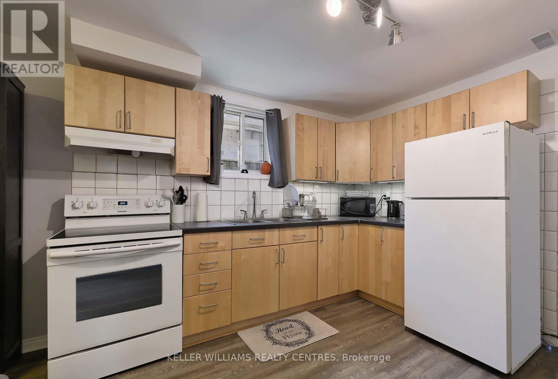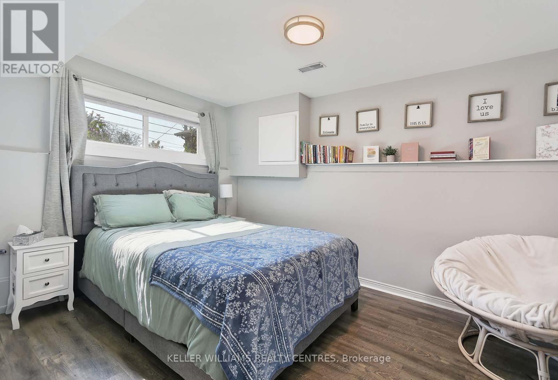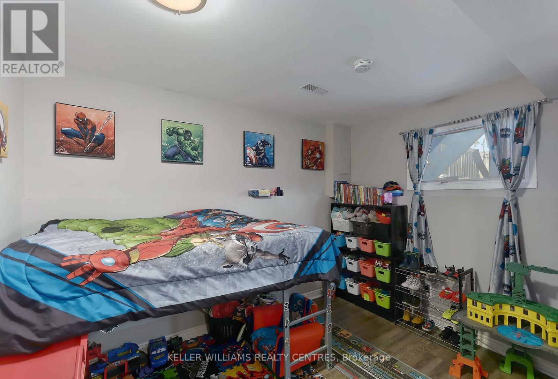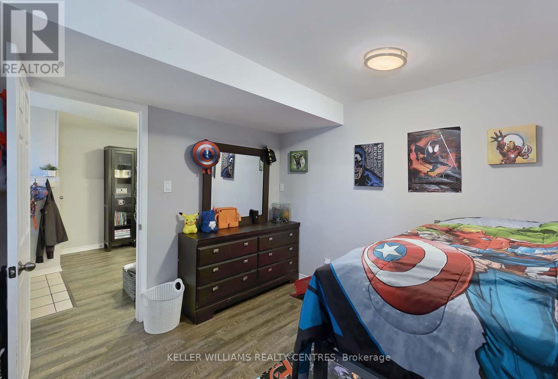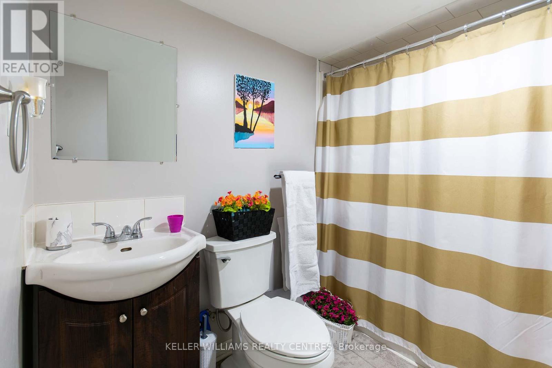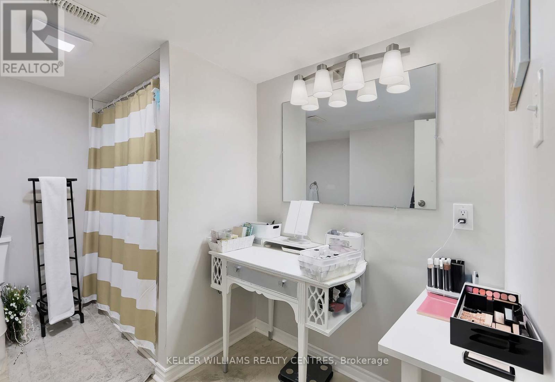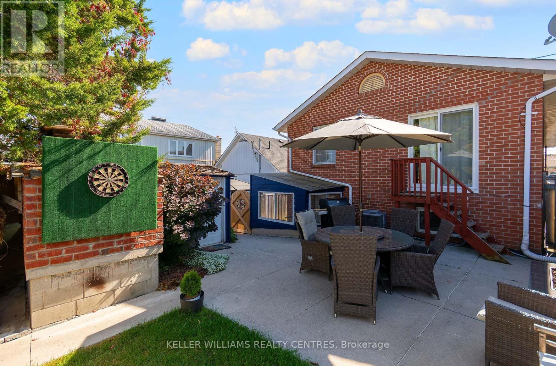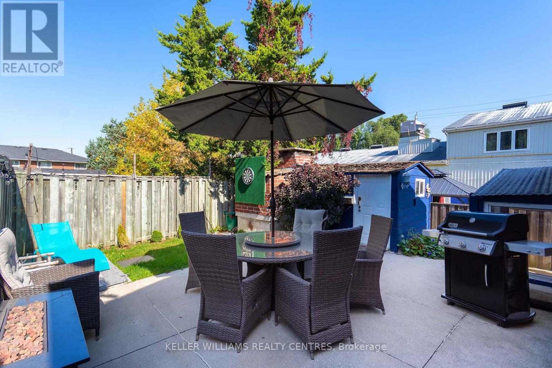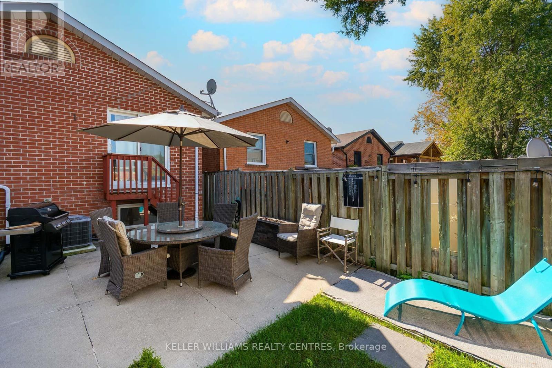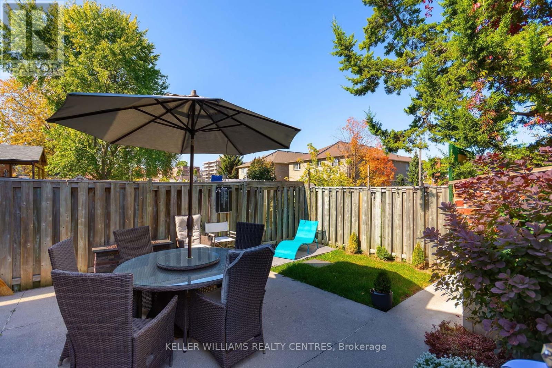5 Bedroom
2 Bathroom
Raised Bungalow
Fireplace
Central Air Conditioning
Forced Air
$819,000
Great opportunity for first time home-buyers or multi-generational family. Clean, well maintained brick raised bungalow on a quiet street. Interior pictures of basement only. 2 kitchens, 2 laundry rooms, 2 walkouts. Upstairs unit has inside entry to garage and walk out from primary bedroom to cute patio area and fenced back yard. Hard wood floors. Good layout with eat-in kitchen and granite counter tops. Sunny living room with gas fireplace. Basement has fantastic bright in-law suite. Both bedrooms have above grade windows. No closet in 2nd bedroom. Spacious separate laundry-storage room. Large bathroom. Walking distance to amenities, Bradford GO station. Close to schools, parks and rec-centre.**** EXTRAS **** Some windows replaced. Furnace 2019. A/C 2021. Garage Door 2023. Shingles approx 2005. (id:53047)
Property Details
|
MLS® Number
|
N8121354 |
|
Property Type
|
Single Family |
|
Community Name
|
Bradford |
|
Amenities Near By
|
Public Transit |
|
Parking Space Total
|
3 |
Building
|
Bathroom Total
|
2 |
|
Bedrooms Above Ground
|
3 |
|
Bedrooms Below Ground
|
2 |
|
Bedrooms Total
|
5 |
|
Architectural Style
|
Raised Bungalow |
|
Basement Development
|
Finished |
|
Basement Features
|
Walk Out |
|
Basement Type
|
N/a (finished) |
|
Construction Style Attachment
|
Link |
|
Cooling Type
|
Central Air Conditioning |
|
Exterior Finish
|
Brick |
|
Fireplace Present
|
Yes |
|
Heating Fuel
|
Natural Gas |
|
Heating Type
|
Forced Air |
|
Stories Total
|
1 |
|
Type
|
House |
Parking
Land
|
Acreage
|
No |
|
Land Amenities
|
Public Transit |
|
Size Irregular
|
30.53 X 119.64 Ft |
|
Size Total Text
|
30.53 X 119.64 Ft |
Rooms
| Level |
Type |
Length |
Width |
Dimensions |
|
Basement |
Living Room |
4.65 m |
3.76 m |
4.65 m x 3.76 m |
|
Basement |
Kitchen |
3.4 m |
3.19 m |
3.4 m x 3.19 m |
|
Basement |
Primary Bedroom |
4.08 m |
3.16 m |
4.08 m x 3.16 m |
|
Basement |
Bedroom 2 |
3.4 m |
3.24 m |
3.4 m x 3.24 m |
|
Main Level |
Foyer |
3.25 m |
1.36 m |
3.25 m x 1.36 m |
|
Main Level |
Kitchen |
5.13 m |
2.97 m |
5.13 m x 2.97 m |
|
Main Level |
Living Room |
4.65 m |
3.76 m |
4.65 m x 3.76 m |
|
Main Level |
Dining Room |
3.04 m |
2.67 m |
3.04 m x 2.67 m |
|
Main Level |
Primary Bedroom |
4.23 m |
3.01 m |
4.23 m x 3.01 m |
|
Main Level |
Bedroom 2 |
3.48 m |
3.06 m |
3.48 m x 3.06 m |
|
Main Level |
Bedroom 3 |
2.75 m |
2.44 m |
2.75 m x 2.44 m |
https://www.realtor.ca/real-estate/26592476/113-back-st-bradford-west-gwillimbury-bradford
