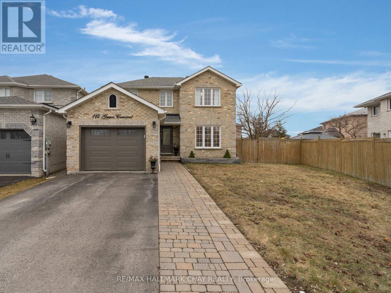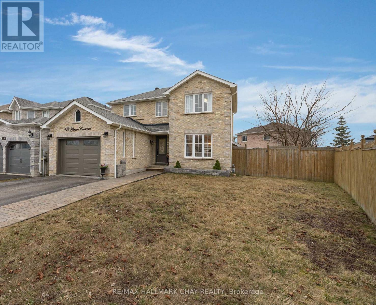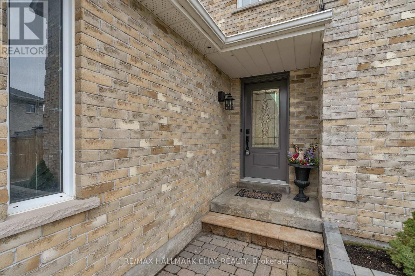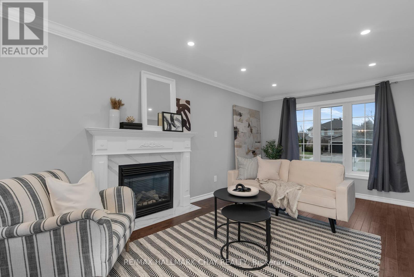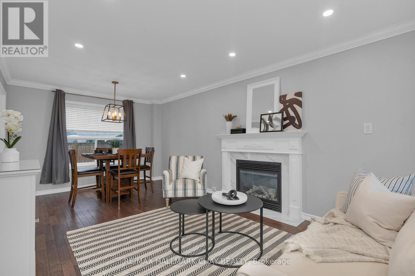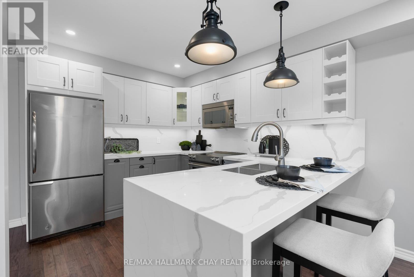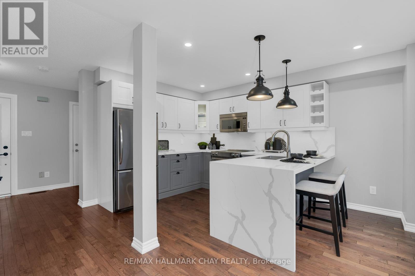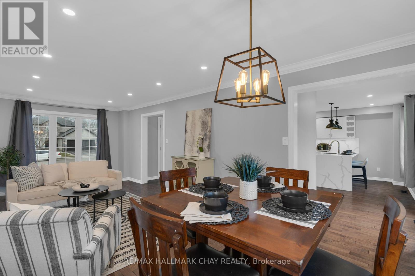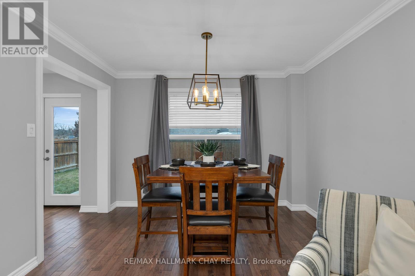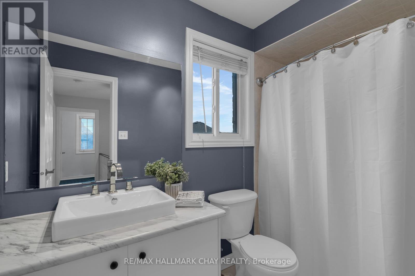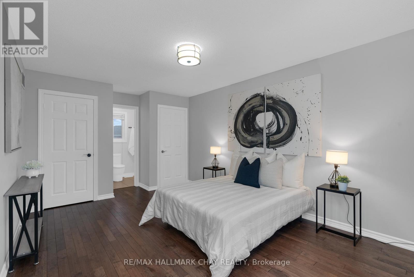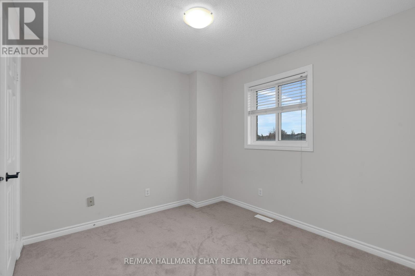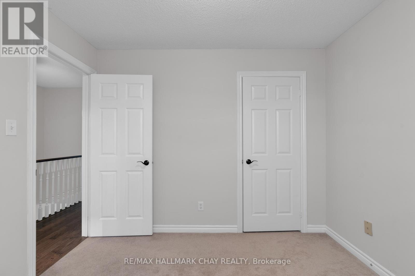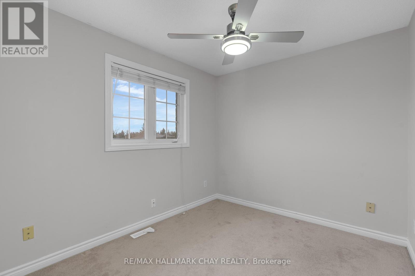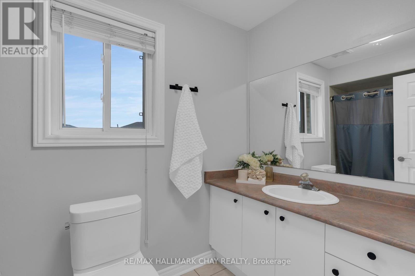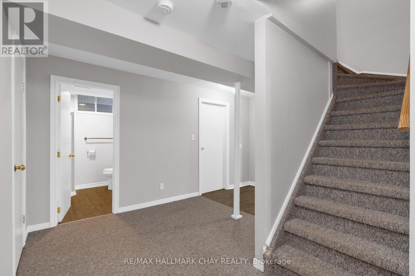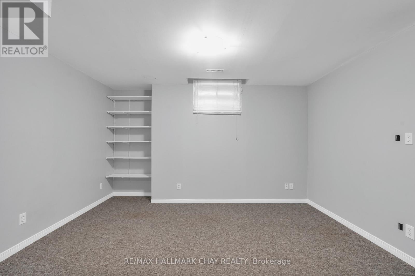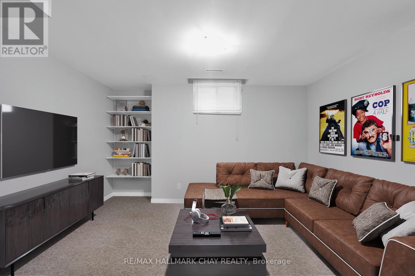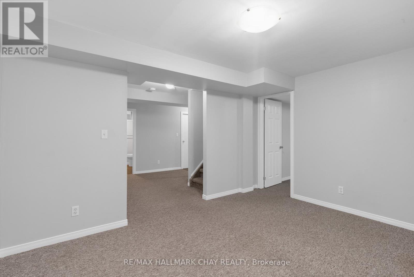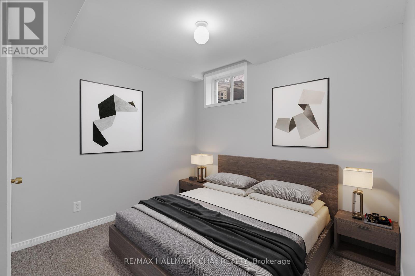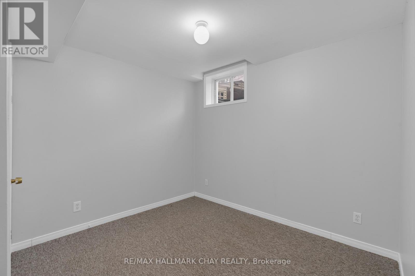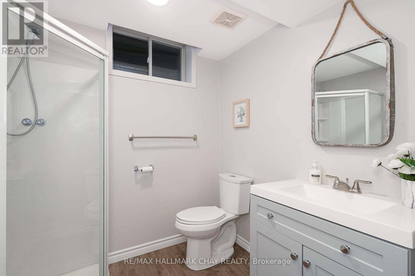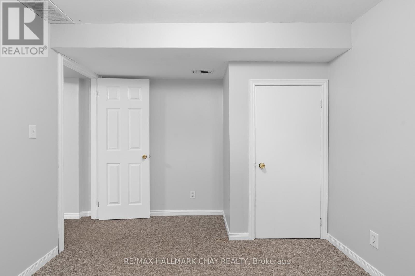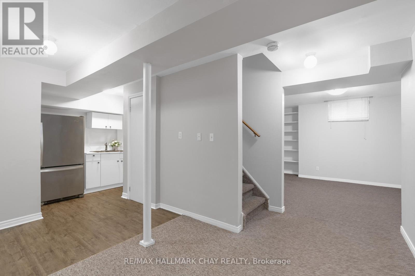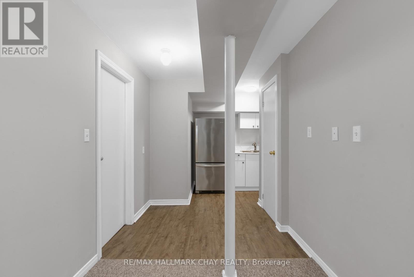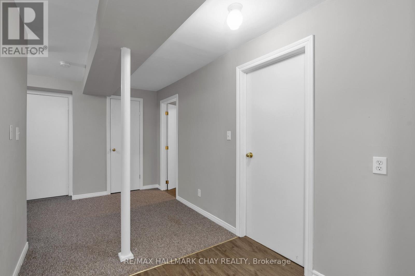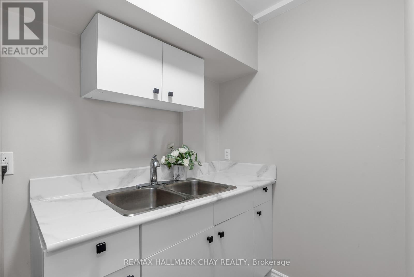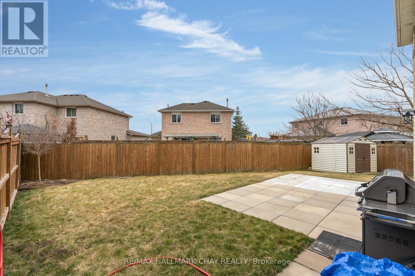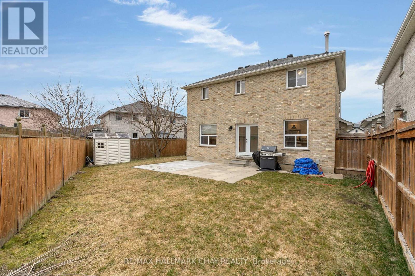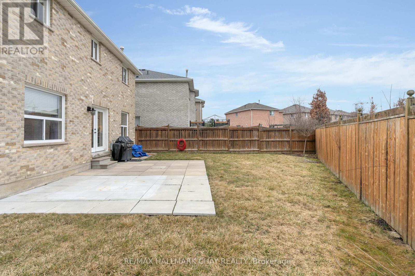3 Bedroom
4 Bathroom
Fireplace
Central Air Conditioning
Forced Air
$834,000
Welcome to this exquisite 3-bedroom, 4-bath home in the vibrant city of Barrie. Offering a generous 2200 sq. ft. of living space. This home also features a fully finished lower level that adds even more functionality and versatility to the home. Situated in a prime location, it is in close proximity to all amenities and within walking distance to the Go Train, schools, & more. Beautiful hardwood floors flow throughout the main level. The kitchen is a chef's dream, featuring sleek finishes & top-of-the-line appliances. With a new roof & updated furnace, you can enjoy peace of mind knowing that this home is equipped with the latest in comfort and efficiency. There is additional space to create a bedroom or office, providing the flexibility to suit your needs. A kitchenette features space for a fridge & counter space to entertain without going up to the kitchen.**** EXTRAS **** New roof, updated furnace, new garage & front door! move-in ready. Don't miss the opportunity to own this gem in a desirable neighbourhood. Close to Hwy 400, RVH hospital, shopping, and more! 25 minutes to Orillia and 45 minutes to Toronto (id:53047)
Property Details
|
MLS® Number
|
S8121786 |
|
Property Type
|
Single Family |
|
Community Name
|
Painswick North |
|
Amenities Near By
|
Park, Schools |
|
Parking Space Total
|
5 |
Building
|
Bathroom Total
|
4 |
|
Bedrooms Above Ground
|
3 |
|
Bedrooms Total
|
3 |
|
Basement Development
|
Finished |
|
Basement Type
|
Full (finished) |
|
Construction Style Attachment
|
Detached |
|
Cooling Type
|
Central Air Conditioning |
|
Exterior Finish
|
Brick |
|
Fireplace Present
|
Yes |
|
Heating Fuel
|
Natural Gas |
|
Heating Type
|
Forced Air |
|
Stories Total
|
2 |
|
Type
|
House |
Parking
Land
|
Acreage
|
No |
|
Land Amenities
|
Park, Schools |
|
Size Irregular
|
43.15 X 79.72 Ft ; Irregular |
|
Size Total Text
|
43.15 X 79.72 Ft ; Irregular |
Rooms
| Level |
Type |
Length |
Width |
Dimensions |
|
Second Level |
Primary Bedroom |
3.45 m |
5.66 m |
3.45 m x 5.66 m |
|
Second Level |
Bedroom |
3.07 m |
2.95 m |
3.07 m x 2.95 m |
|
Second Level |
Bedroom |
3.07 m |
2.69 m |
3.07 m x 2.69 m |
|
Second Level |
Bathroom |
|
|
Measurements not available |
|
Second Level |
Bathroom |
|
|
Measurements not available |
|
Basement |
Recreational, Games Room |
7.14 m |
4.09 m |
7.14 m x 4.09 m |
|
Basement |
Other |
3.33 m |
3 m |
3.33 m x 3 m |
|
Basement |
Bathroom |
|
|
Measurements not available |
|
Main Level |
Living Room |
3.38 m |
5.26 m |
3.38 m x 5.26 m |
|
Main Level |
Dining Room |
3.38 m |
2.06 m |
3.38 m x 2.06 m |
|
Main Level |
Kitchen |
3 m |
4.47 m |
3 m x 4.47 m |
|
Main Level |
Bathroom |
|
|
Measurements not available |
https://www.realtor.ca/real-estate/26593355/114-grace-cres-barrie-painswick-north
