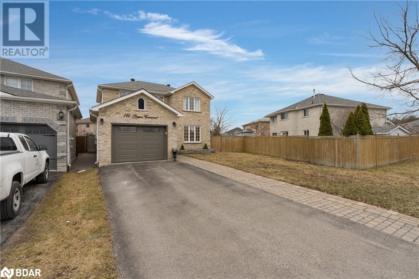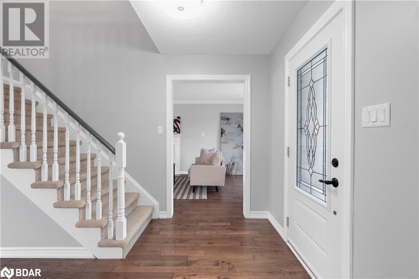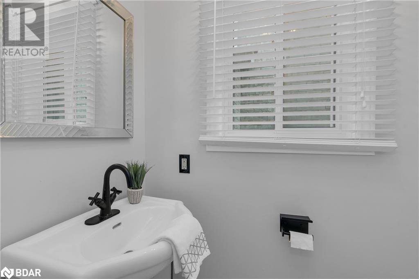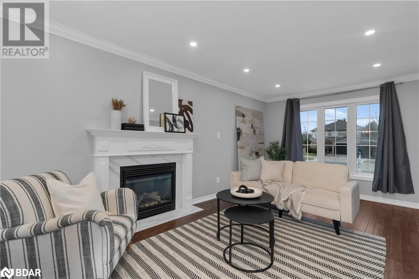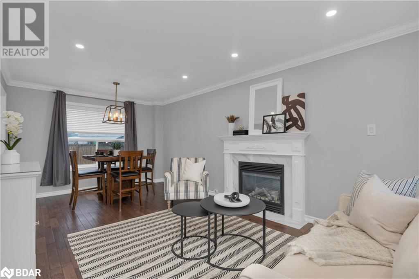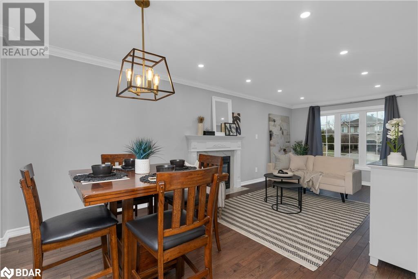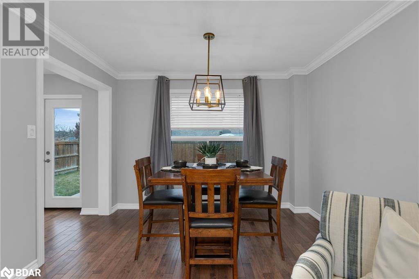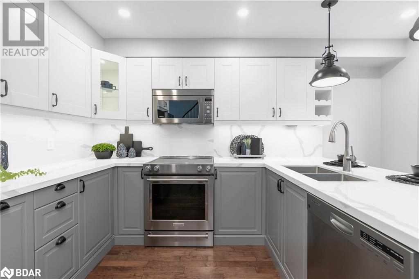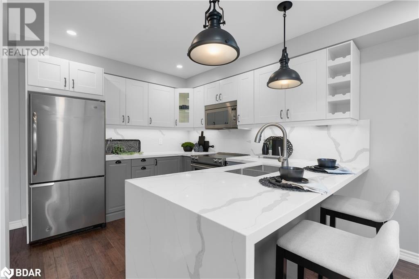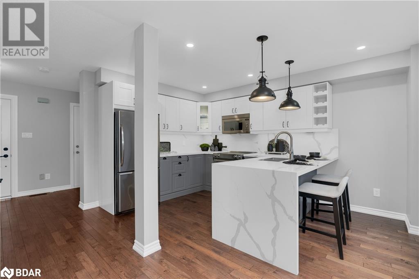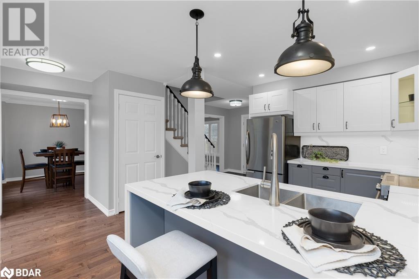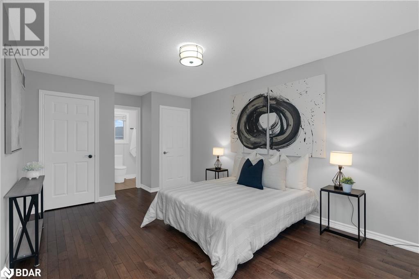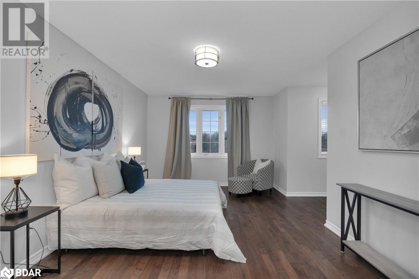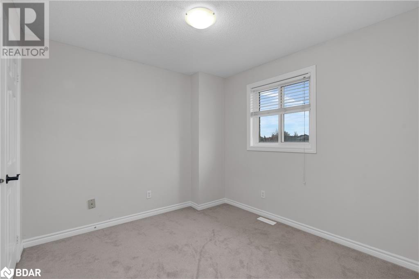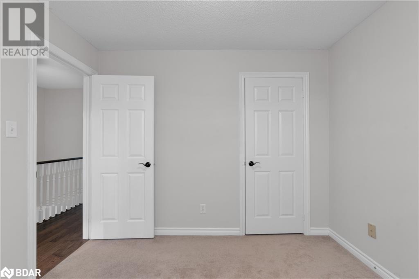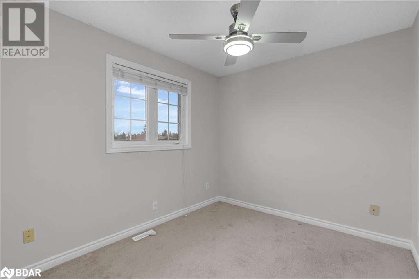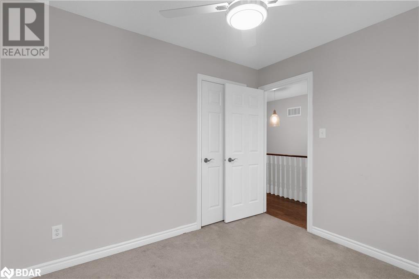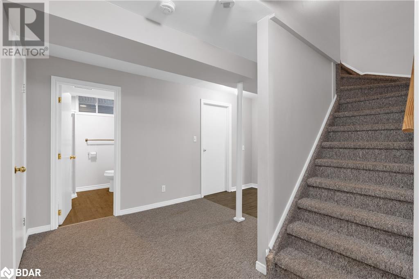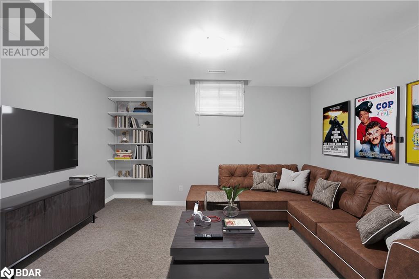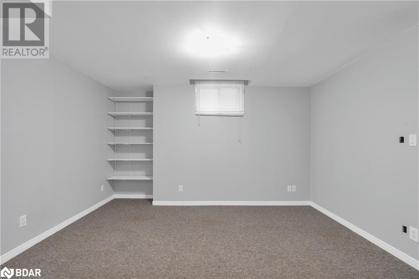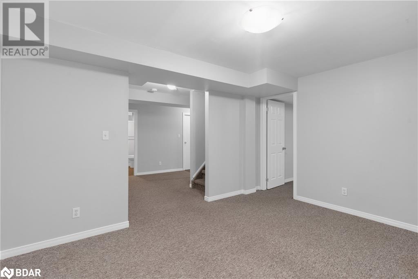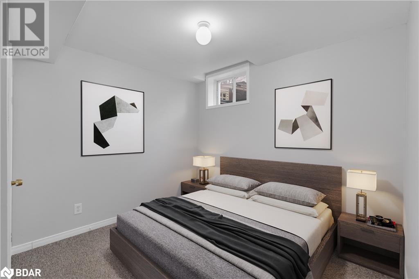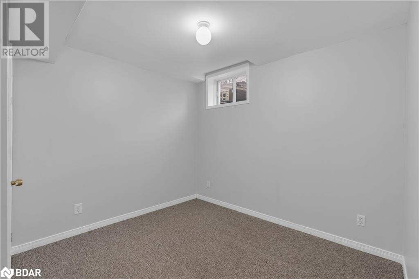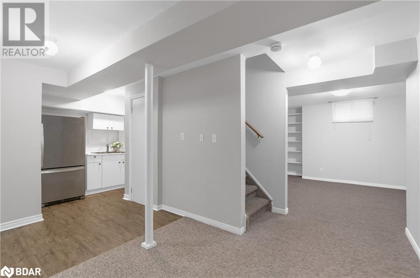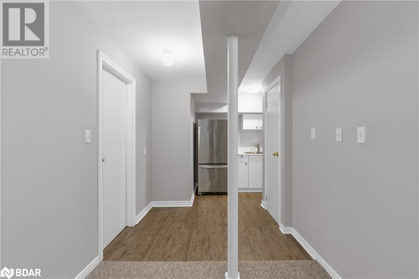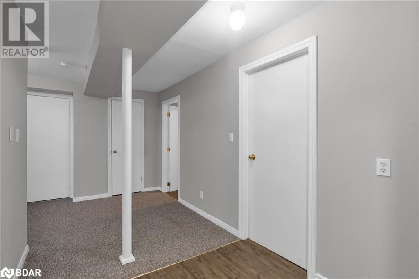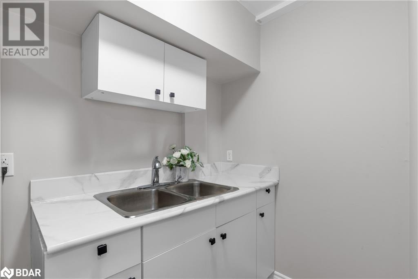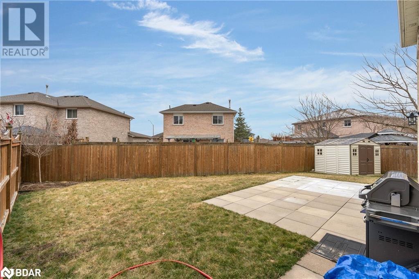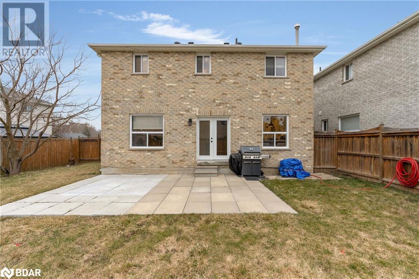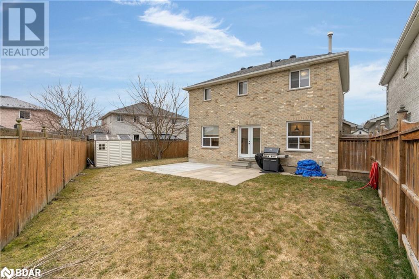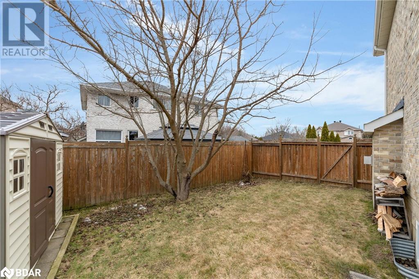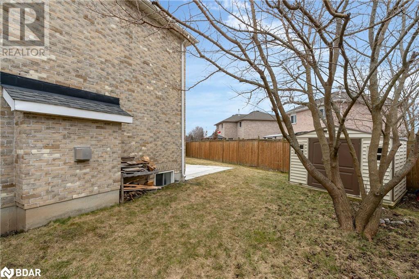3 Bedroom
4 Bathroom
1507
2 Level
Fireplace
Central Air Conditioning
Forced Air
$834,000
Welcome to this exquisite three-bedroom, four-bath home in the vibrant city of Barrie. Offering a generous 2253 ft.² of living space, this charming residence offers a perfect blend of comfort and convenience. This home also features a fully finished lower level that adds even more functionality and versatility to the home. Situated in a prime location, it is in close proximity to all amenities and within walking distance to the Go Train, schools, and more. Step inside and be captivated by the beautiful updates throughout. Beautiful hardwood floors flow throughout the main level. The modern kitchen is a chef's dream, featuring sleek finishes and top-of-the-line appliances. With a new roof and updated furnace, you can enjoy peace of mind knowing that this home is equipped with the latest in comfort and efficiency. Step into the lower level of this home, and you’ll discover a spacious rec room, perfect for entertaining guests or relaxing with family. There is additional space to create a bedroom or office, providing the flexibility to suit your needs. A kitchenette features space for a fridge and counter space to entertain without going up to the kitchen. As you approach the property, you'll notice the new garage door and front door, enhancing the overall curb appeal. This home offers plenty of natural light throughout the day, creating a warm and inviting atmosphere. This home is move-in ready, allowing you to settle in and start making memories right away. Don't miss the opportunity to own this gem in a desirable neighbourhood. Close to Hwy 400, RVH hospital, shopping, and more! 25 mintues to Orillia and 45 minutes to Toronto. (id:53047)
Open House
This property has open houses!
Starts at:
1:00 pm
Ends at:
3:00 pm
Property Details
|
MLS® Number
|
40542251 |
|
Property Type
|
Single Family |
|
Amenities Near By
|
Hospital, Park, Public Transit, Schools |
|
Communication Type
|
High Speed Internet |
|
Community Features
|
Community Centre, School Bus |
|
Equipment Type
|
Water Heater |
|
Features
|
Paved Driveway, Sump Pump, Automatic Garage Door Opener |
|
Parking Space Total
|
5 |
|
Rental Equipment Type
|
Water Heater |
|
Structure
|
Shed |
Building
|
Bathroom Total
|
4 |
|
Bedrooms Above Ground
|
3 |
|
Bedrooms Total
|
3 |
|
Appliances
|
Dishwasher, Dryer, Microwave, Refrigerator, Stove, Washer, Window Coverings |
|
Architectural Style
|
2 Level |
|
Basement Development
|
Finished |
|
Basement Type
|
Full (finished) |
|
Constructed Date
|
2001 |
|
Construction Style Attachment
|
Detached |
|
Cooling Type
|
Central Air Conditioning |
|
Exterior Finish
|
Brick |
|
Fireplace Present
|
Yes |
|
Fireplace Total
|
1 |
|
Foundation Type
|
Poured Concrete |
|
Half Bath Total
|
1 |
|
Heating Fuel
|
Natural Gas |
|
Heating Type
|
Forced Air |
|
Stories Total
|
2 |
|
Size Interior
|
1507 |
|
Type
|
House |
|
Utility Water
|
Municipal Water |
Parking
Land
|
Access Type
|
Highway Nearby |
|
Acreage
|
No |
|
Land Amenities
|
Hospital, Park, Public Transit, Schools |
|
Sewer
|
Municipal Sewage System |
|
Size Depth
|
80 Ft |
|
Size Frontage
|
43 Ft |
|
Size Total Text
|
Under 1/2 Acre |
|
Zoning Description
|
Res |
Rooms
| Level |
Type |
Length |
Width |
Dimensions |
|
Second Level |
4pc Bathroom |
|
|
Measurements not available |
|
Second Level |
Bedroom |
|
|
10'1'' x 8'10'' |
|
Second Level |
Bedroom |
|
|
10'1'' x 9'8'' |
|
Second Level |
Full Bathroom |
|
|
Measurements not available |
|
Second Level |
Primary Bedroom |
|
|
11'4'' x 18'7'' |
|
Basement |
Breakfast |
|
|
10'8'' x 10'5'' |
|
Basement |
3pc Bathroom |
|
|
Measurements not available |
|
Basement |
Recreation Room |
|
|
23'5'' x 13'5'' |
|
Basement |
Other |
|
|
10'11'' x 9'10'' |
|
Main Level |
2pc Bathroom |
|
|
Measurements not available |
|
Main Level |
Kitchen |
|
|
9'10'' x 14'8'' |
|
Main Level |
Dining Room |
|
|
11'1'' x 6'9'' |
|
Main Level |
Living Room |
|
|
11'1'' x 17'3'' |
Utilities
|
Cable
|
Available |
|
Electricity
|
Available |
|
Natural Gas
|
Available |
|
Telephone
|
Available |
https://www.realtor.ca/real-estate/26592721/114-grace-crescent-barrie

