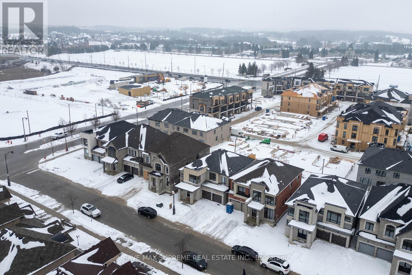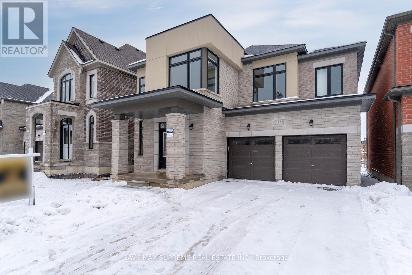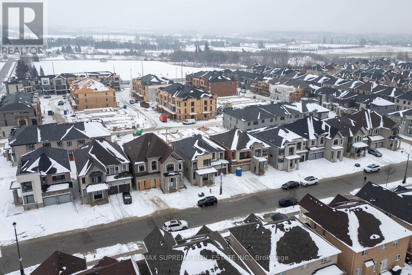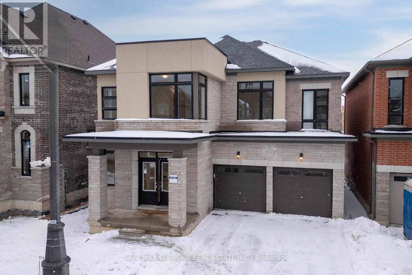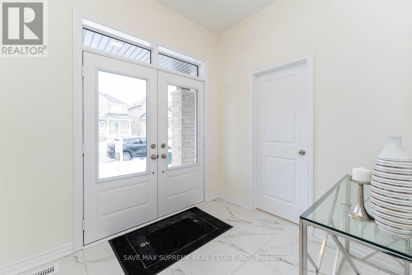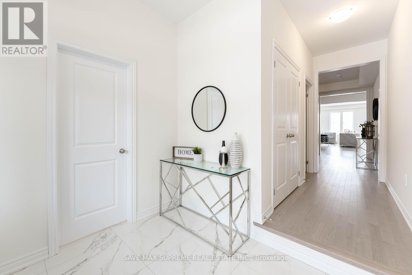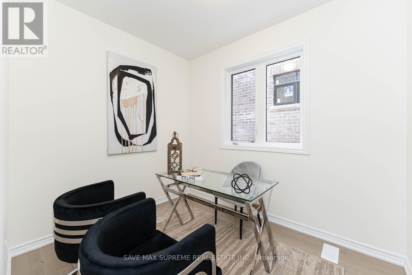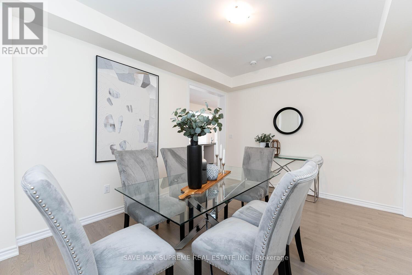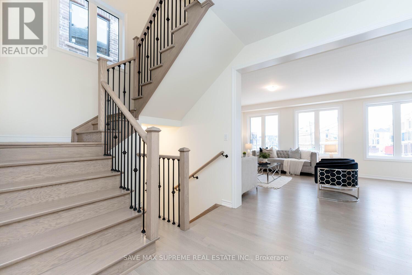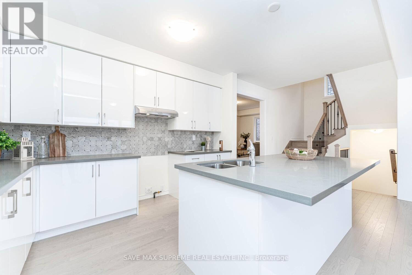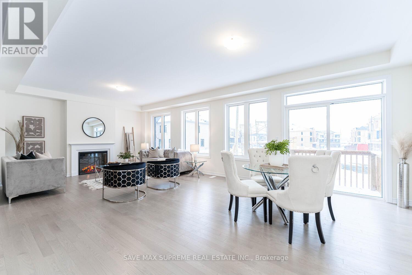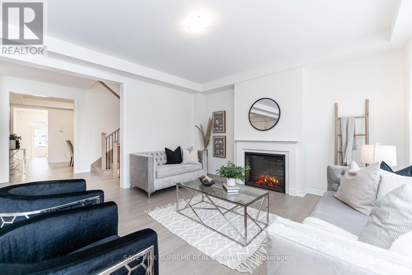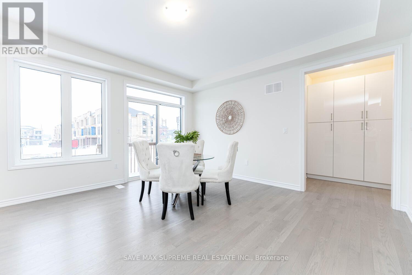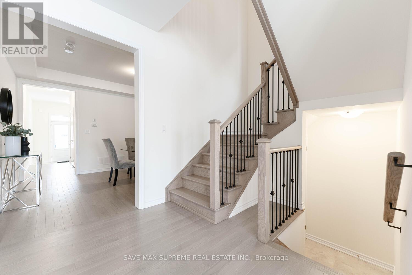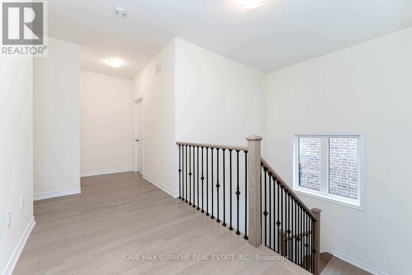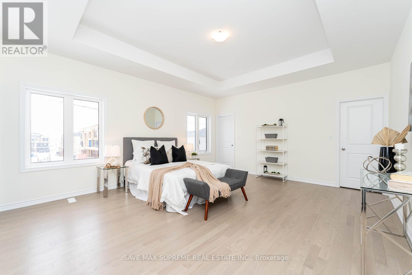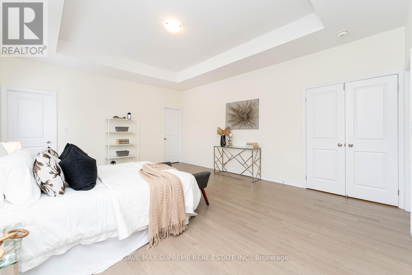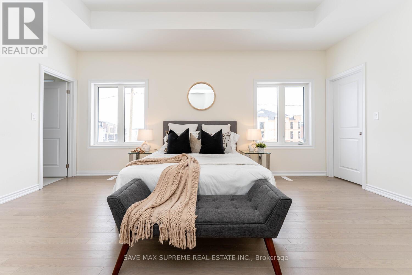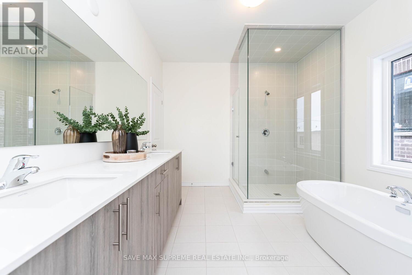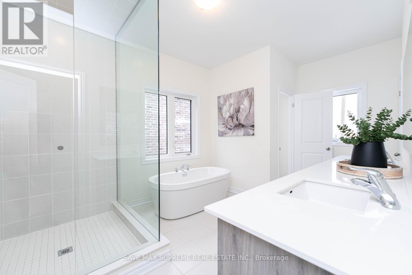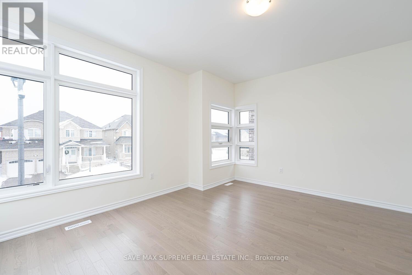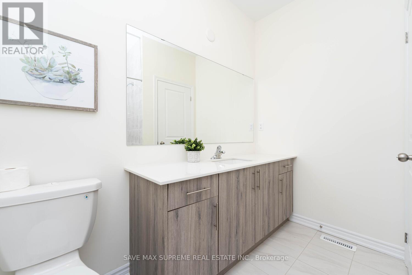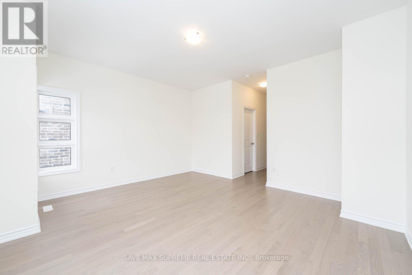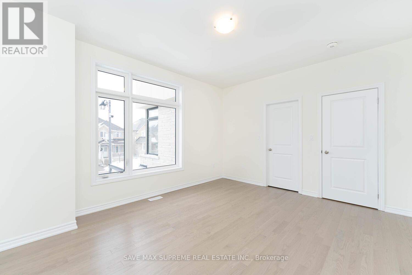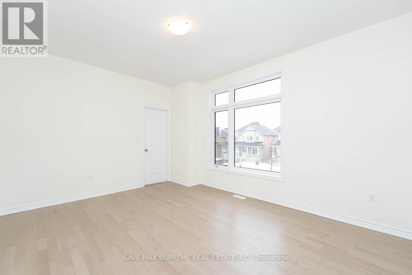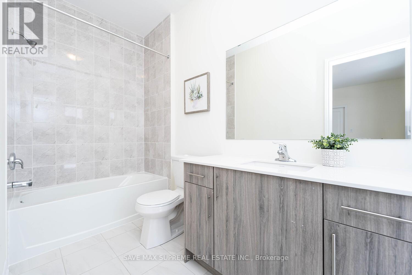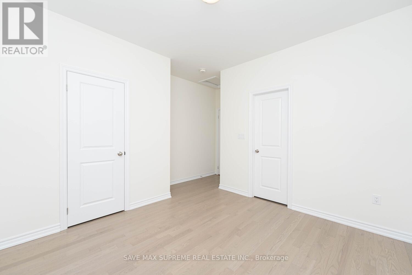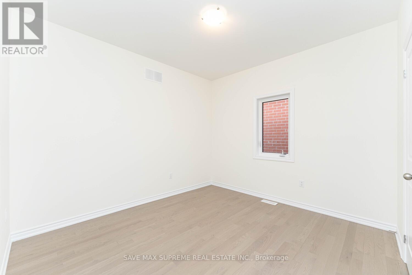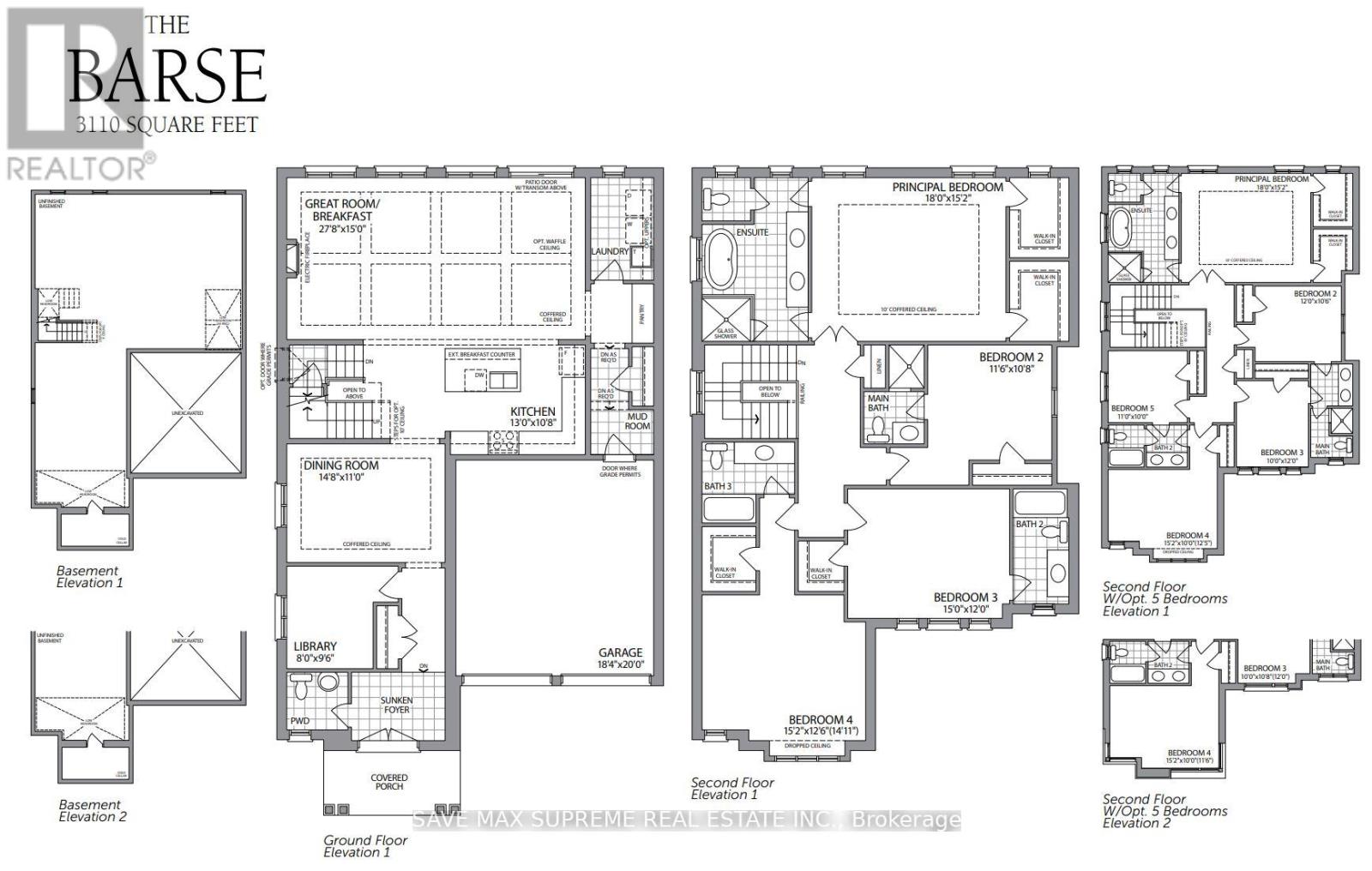4 Bedroom
5 Bathroom
Fireplace
Central Air Conditioning
Forced Air
$2,299,000
A Beauty Not To Be Missed! Brand New Never Lived Inn !!! 42FT Detached house in the prestigious neighborhood of Aurora. 3110 SQ.FT Aurora Trails House built by Paradise Builders. Fully Upgraded house. 9ft ceiling on Main & 2nd || Modern Elevation with Brick, Stone and Stucco || Rare find 4 bedroom house with attached washrooms || Main Floor offers Formal Great Room along with huge Dinning Area and formal Den || Chefs delight kitchen with upgraded cabinets, high end quartz counter top, Backsplash and center island || Oak stained stairs with Iron Pickets leads to 2nd floor which comes with 4 huge BR's. Spacious Primary BR with 6pc ensuite & His/Her W/I Closet. 3 other good size bedrooms. Hardwood Throughout || Granite Bathroom Countertops || Frameless Glass Shower along with Extra Height Bathroom Vanities in master ensuite ||Smooth Ceiling on Main Floor & 2nd Floor || Cold Cellar || 200 AMP Breaker || No Sidewalk || Builder Installed Air Conditioner || Plenty of Windows || JUST WOW !!!**** EXTRAS **** Centrally-located & Well-connected|Mins from Go Station, Highway 404, Major Amenities, Town's historic downtown, boutique shopping on Yonge Street, phenomenal schools, parks, trails, golfing, shops. This House is ready for you to call Home! (id:53047)
Open House
This property has open houses!
Starts at:
1:00 pm
Ends at:
4:00 pm
Property Details
|
MLS® Number
|
N8088026 |
|
Property Type
|
Single Family |
|
Community Name
|
Bayview Northeast |
|
Parking Space Total
|
6 |
Building
|
Bathroom Total
|
5 |
|
Bedrooms Above Ground
|
4 |
|
Bedrooms Total
|
4 |
|
Basement Development
|
Unfinished |
|
Basement Type
|
Full (unfinished) |
|
Construction Style Attachment
|
Detached |
|
Cooling Type
|
Central Air Conditioning |
|
Exterior Finish
|
Brick, Stone |
|
Fireplace Present
|
Yes |
|
Heating Fuel
|
Natural Gas |
|
Heating Type
|
Forced Air |
|
Stories Total
|
2 |
|
Type
|
House |
Parking
Land
|
Acreage
|
No |
|
Size Irregular
|
42 X 90 Ft |
|
Size Total Text
|
42 X 90 Ft |
Rooms
| Level |
Type |
Length |
Width |
Dimensions |
|
Second Level |
Primary Bedroom |
5.48 m |
4.63 m |
5.48 m x 4.63 m |
|
Second Level |
Bedroom 2 |
4.63 m |
4 m |
4.63 m x 4 m |
|
Second Level |
Bedroom 3 |
4.57 m |
3.65 m |
4.57 m x 3.65 m |
|
Second Level |
Bedroom 4 |
3.53 m |
3.29 m |
3.53 m x 3.29 m |
|
Main Level |
Library |
2.92 m |
2.43 m |
2.92 m x 2.43 m |
|
Main Level |
Dining Room |
8.47 m |
4.56 m |
8.47 m x 4.56 m |
|
Main Level |
Great Room |
4.51 m |
3.35 m |
4.51 m x 3.35 m |
|
Main Level |
Kitchen |
3.96 m |
3.3 m |
3.96 m x 3.3 m |
|
Main Level |
Laundry Room |
|
|
Measurements not available |
Utilities
|
Sewer
|
Available |
|
Natural Gas
|
Available |
|
Electricity
|
Available |
|
Cable
|
Available |
https://www.realtor.ca/real-estate/26544549/115-halldorson-ave-aurora-bayview-northeast
