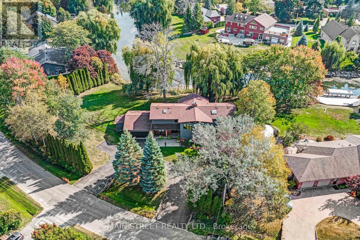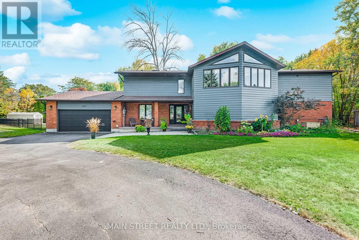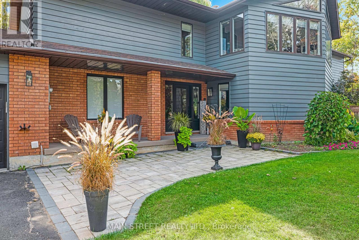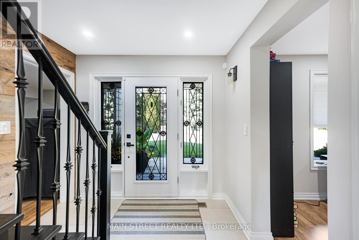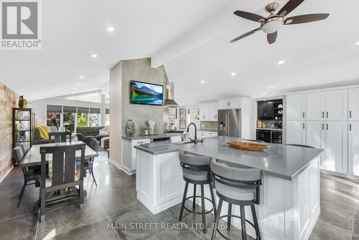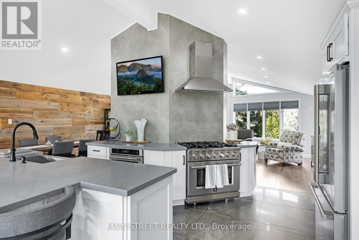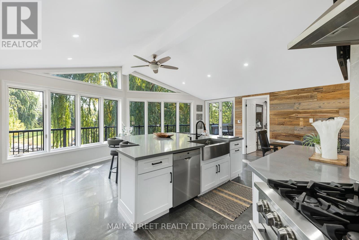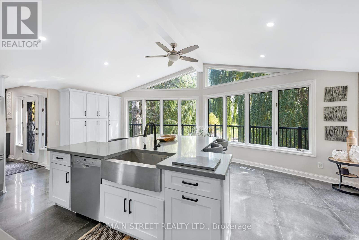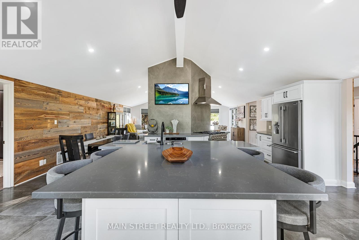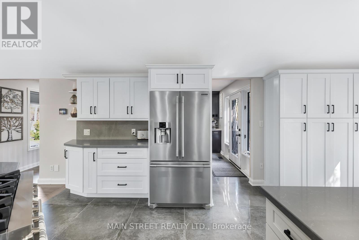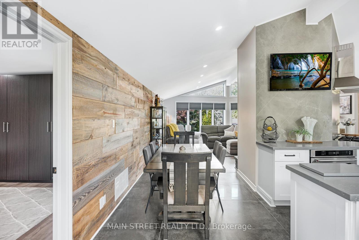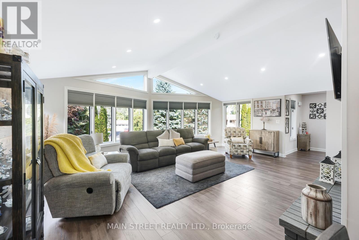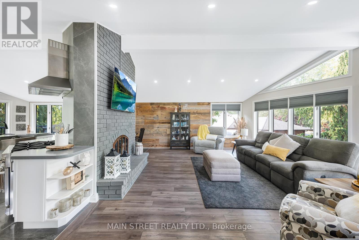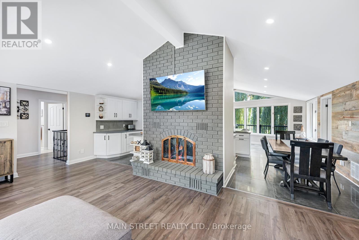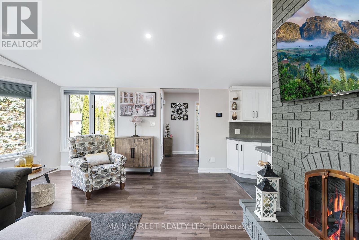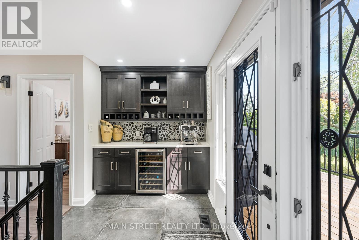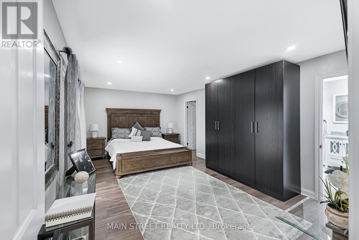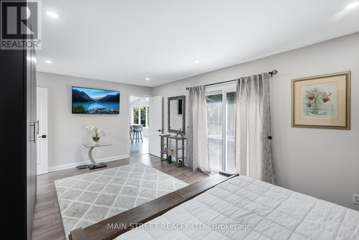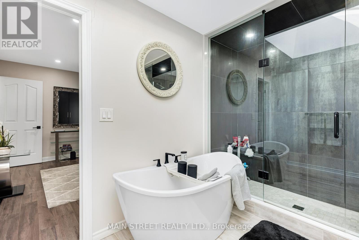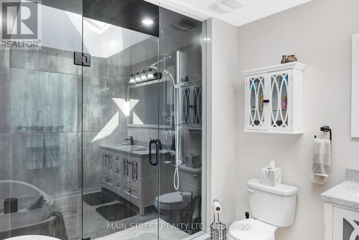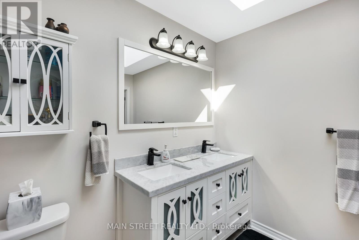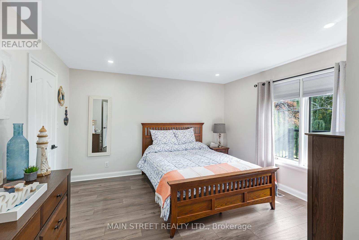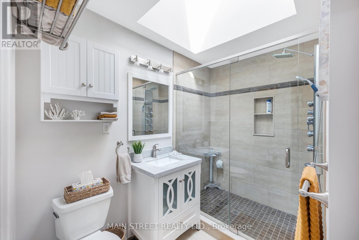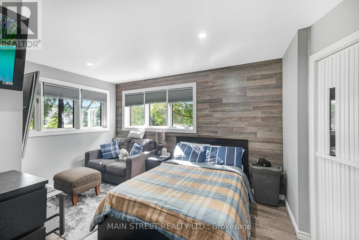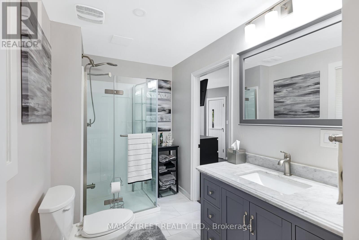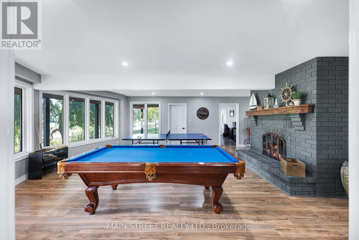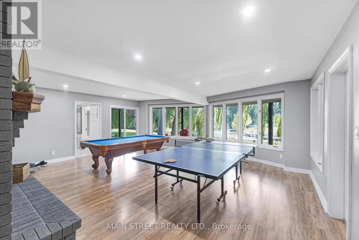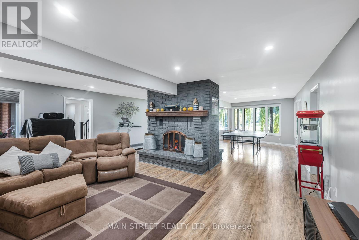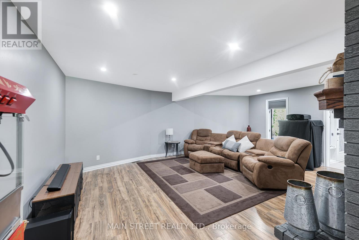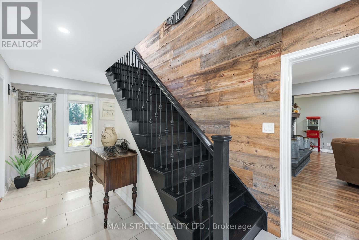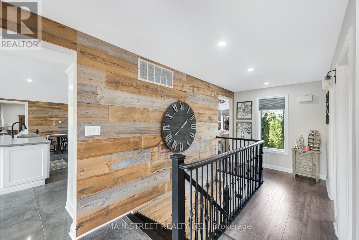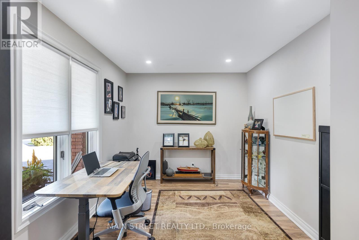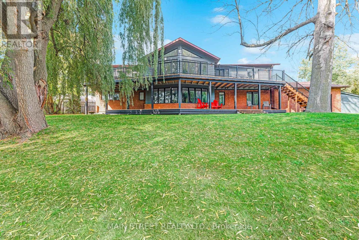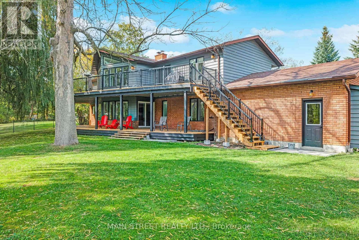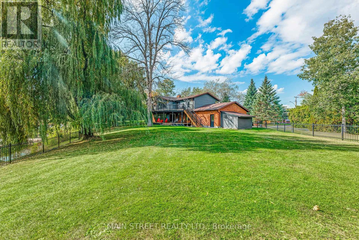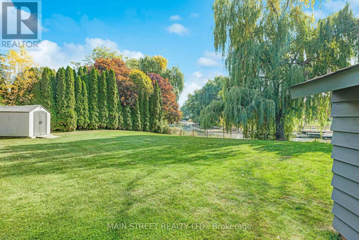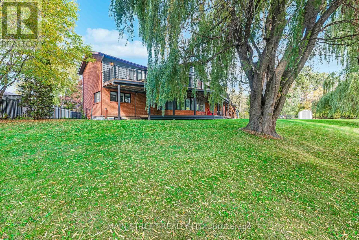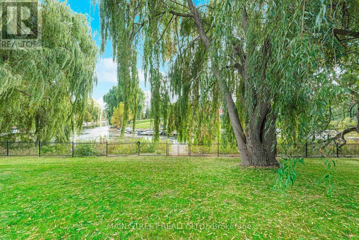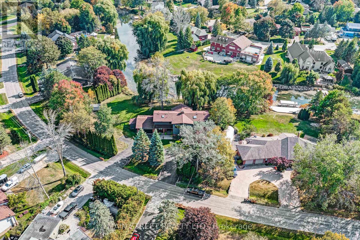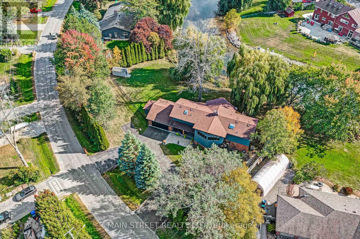3 Bedroom
3 Bathroom
Fireplace
Central Air Conditioning
Forced Air
Waterfront
$1,899,800
An executive home like this rarely comes along & this one has it all! This stunning home has been lovingly updated from top-to-bottom & features over 175' of waterfront located in the highly sought-after lakeside community of Gilford on the shores of Lake Simcoe. From the moment you enter this 3,824 sq.ft. home you will appreciate the well appointed updates at every turn! The spectacular chefs kitchen features high-end cabinetry, gorgeous quartz finishings & oversized centre island for your friends & family to gather round. Relax in the large great room complete w/vaulted ceiling & stylish accent wall w/nearby butler servery to make entertaining a breeze. The primary retreat boasts a spa-like 5pce. ensuite, W/I closet & W/O to your brand new wraparound deck to enjoy the southern waterfront views. The upper level is complete with an addt'l spacious bedroom & 3-piece bath. The main level offers even more space with a 3rd bedroom, 3pce. bath, games room, family room, office & mudroom.**** EXTRAS **** All of this sits on a breathtaking lot just shy of a 1/2 acre. Enjoy all that Lake Simcoe has to offer right from your own backyard. Dock your boat & live the cottage life year round w/ice fishing, swimming & boating right on Cooks Bay. (id:53047)
Property Details
|
MLS® Number
|
N8121164 |
|
Property Type
|
Single Family |
|
Community Name
|
Gilford |
|
Parking Space Total
|
10 |
|
Water Front Type
|
Waterfront |
Building
|
Bathroom Total
|
3 |
|
Bedrooms Above Ground
|
3 |
|
Bedrooms Total
|
3 |
|
Basement Type
|
Crawl Space |
|
Construction Style Attachment
|
Detached |
|
Cooling Type
|
Central Air Conditioning |
|
Exterior Finish
|
Brick, Wood |
|
Fireplace Present
|
Yes |
|
Heating Fuel
|
Natural Gas |
|
Heating Type
|
Forced Air |
|
Stories Total
|
2 |
|
Type
|
House |
Parking
Land
|
Acreage
|
No |
|
Sewer
|
Septic System |
|
Size Irregular
|
199.83 X 129.1 Ft ; (e: 94.03' X S: 175.36' Waterfront) |
|
Size Total Text
|
199.83 X 129.1 Ft ; (e: 94.03' X S: 175.36' Waterfront) |
Rooms
| Level |
Type |
Length |
Width |
Dimensions |
|
Main Level |
Bedroom 3 |
5.92 m |
4.05 m |
5.92 m x 4.05 m |
|
Main Level |
Family Room |
6.75 m |
5.03 m |
6.75 m x 5.03 m |
|
Main Level |
Games Room |
6.76 m |
6.15 m |
6.76 m x 6.15 m |
|
Main Level |
Office |
3.53 m |
2.79 m |
3.53 m x 2.79 m |
|
Main Level |
Mud Room |
3.34 m |
2.29 m |
3.34 m x 2.29 m |
|
Upper Level |
Kitchen |
6.75 m |
5.46 m |
6.75 m x 5.46 m |
|
Upper Level |
Eating Area |
6.49 m |
2.35 m |
6.49 m x 2.35 m |
|
Upper Level |
Great Room |
6.73 m |
5.46 m |
6.73 m x 5.46 m |
|
Upper Level |
Primary Bedroom |
5.97 m |
3.71 m |
5.97 m x 3.71 m |
|
Upper Level |
Bedroom 2 |
3.88 m |
3.6 m |
3.88 m x 3.6 m |
https://www.realtor.ca/real-estate/26592221/1167-parkway-dr-innisfil-gilford
