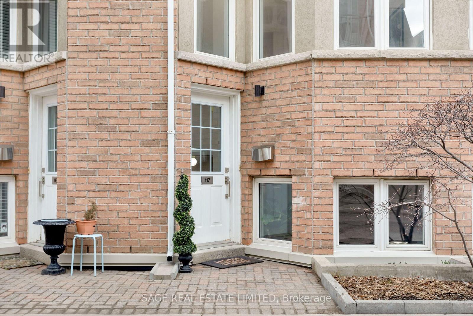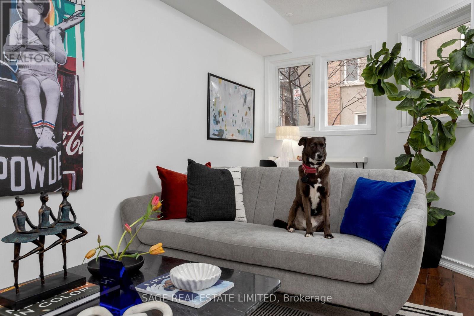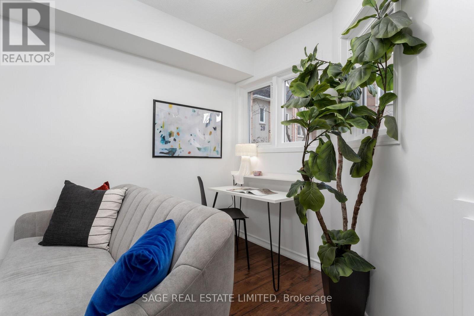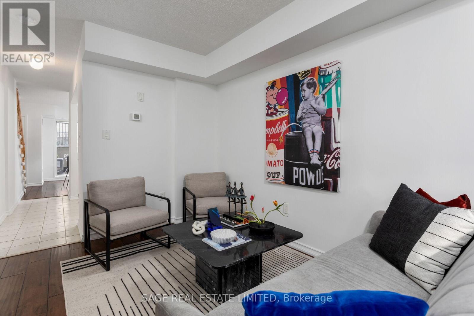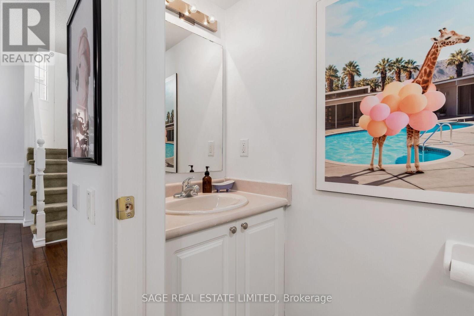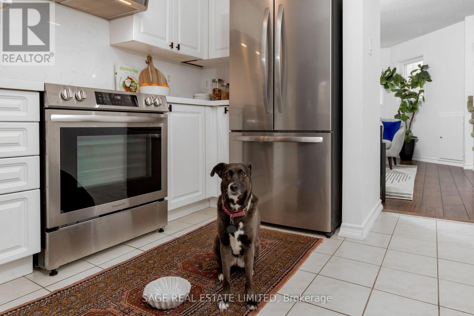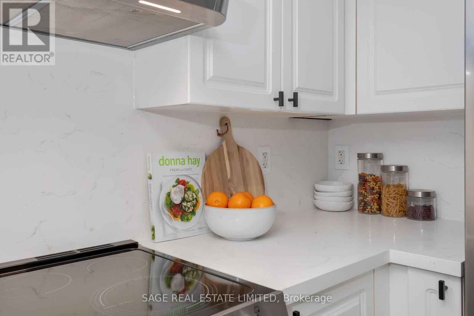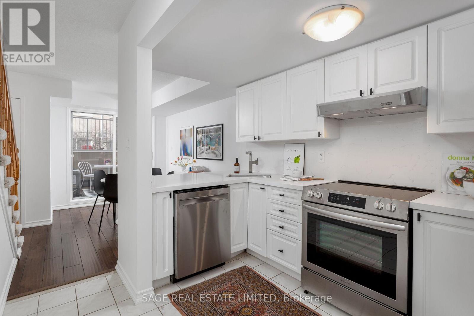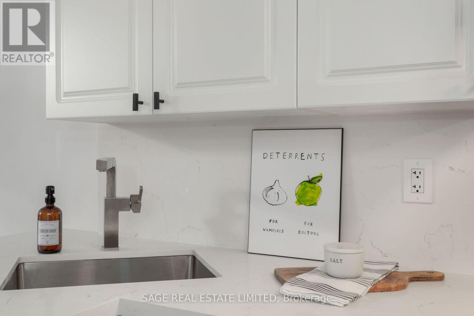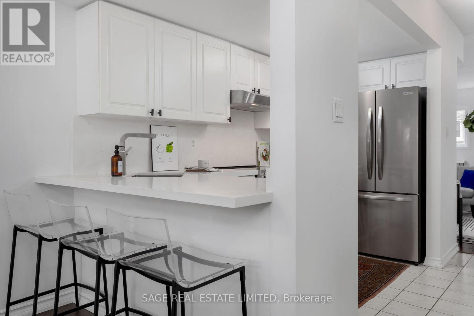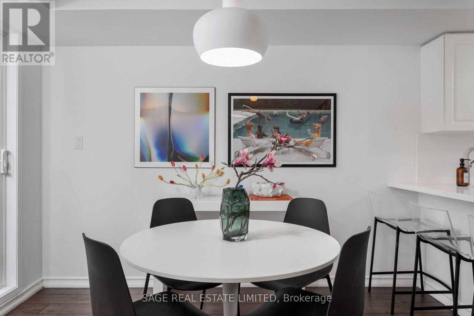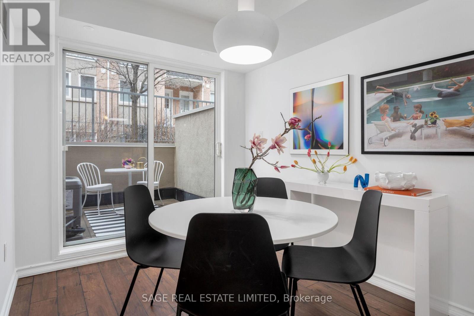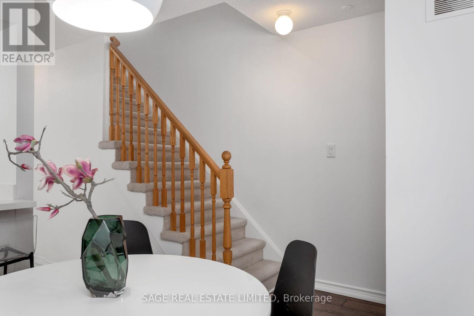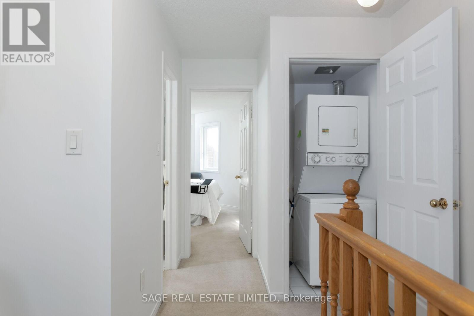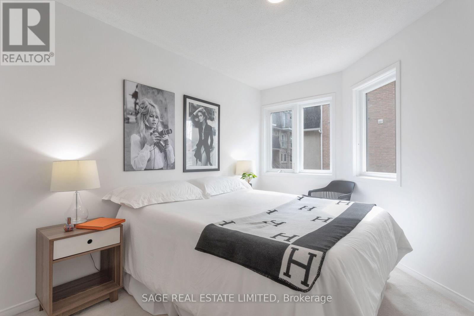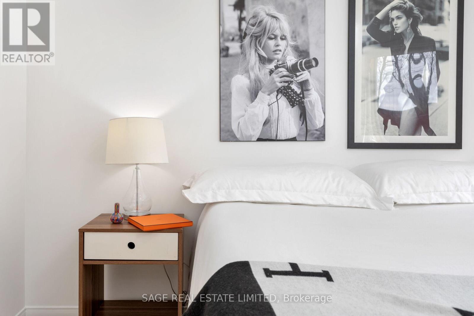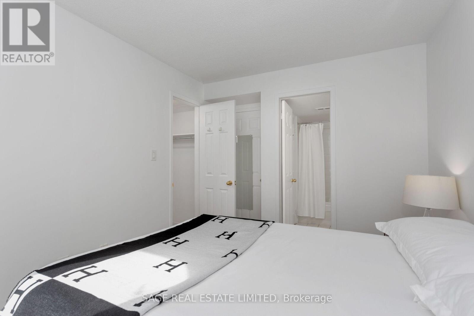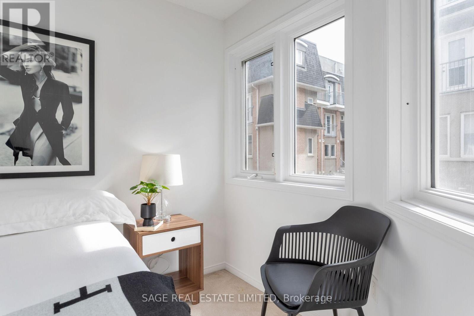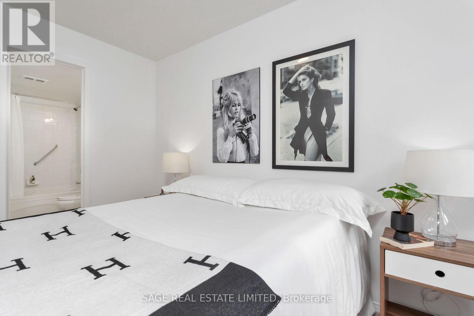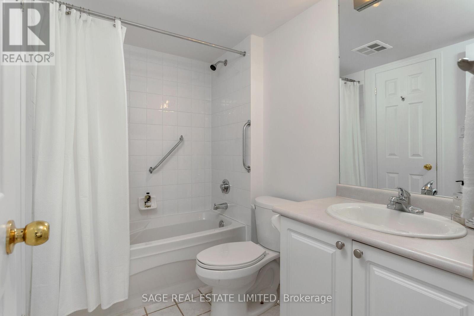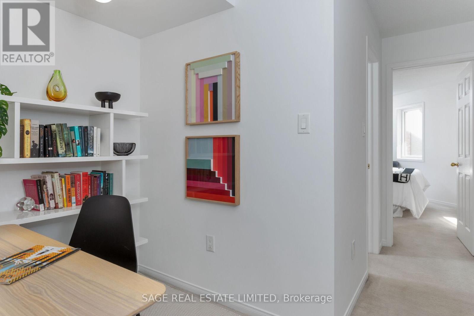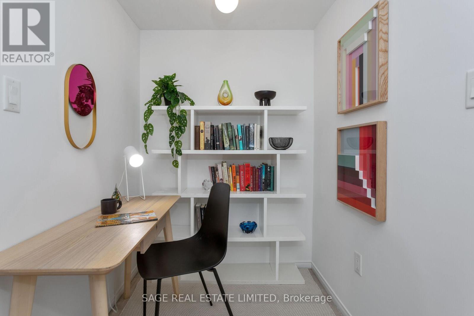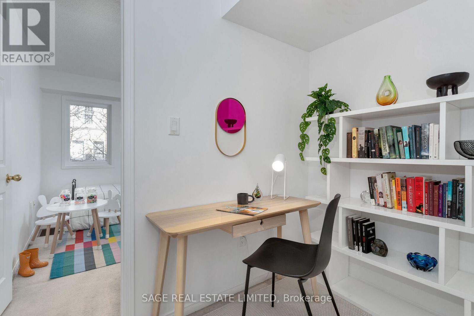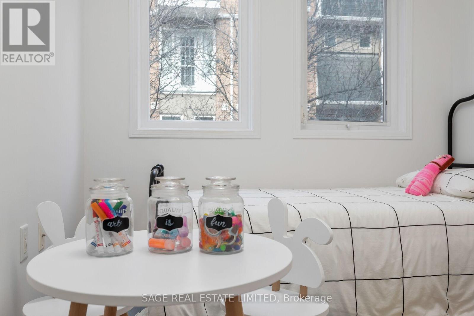#117 -40 Merchant Lane Toronto, Ontario M6P 4J6
$599,000Maintenance,
$585.12 Monthly
Maintenance,
$585.12 MonthlyYou've Matched with Merchant! Feeling frisky and cramped in small condo living? This sexy minx of a starter home is about to be all up in your dm's, and she's stacked! Yes, we mean literally ""stacked"", but without the excessive stairs or tiny rooms you'd expect in a younger model. This one actually has the space and layout to fulfill your needs; whether it's working from home, growing a family, or spoiling your fur baby! With 1000 sq ft of space and a full makeover (updated floors and kitchen) on the main floor, we are crushing hard. She's all green flags but once you see the IG-worthy kitchen, you'll have to pick your jaw up off the hardwood! Honourable mention would be the bathrooms on both levels (IYKYK,) and second floor laundry. The two large bedrooms PLUS functional den (Add a sliding door and make it a shoe closet, craft room, toy room you get the picture!) upstairs give this home true long-term potential. Swipe right on this beauty, because she wont be on the market long.**** EXTRAS **** Curious about the location? This Junction seduction is within easy walking distance from transit, parks, chic shops, restaurants, groceries, and even pet stores for Fido! We especially love the private off-leash dog park within the complex! (id:53047)
Property Details
| MLS® Number | C8121032 |
| Property Type | Single Family |
| Neigbourhood | Junction Triangle |
| Community Name | Dufferin Grove |
| Amenities Near By | Park, Public Transit, Schools |
| Community Features | Community Centre |
| Parking Space Total | 1 |
Building
| Bathroom Total | 2 |
| Bedrooms Above Ground | 2 |
| Bedrooms Below Ground | 1 |
| Bedrooms Total | 3 |
| Amenities | Storage - Locker |
| Cooling Type | Central Air Conditioning |
| Exterior Finish | Brick |
| Heating Fuel | Natural Gas |
| Heating Type | Forced Air |
| Stories Total | 2 |
| Type | Row / Townhouse |
Parking
| Visitor Parking |
Land
| Acreage | No |
| Land Amenities | Park, Public Transit, Schools |
Rooms
| Level | Type | Length | Width | Dimensions |
|---|---|---|---|---|
| Second Level | Primary Bedroom | 3.68 m | 2.69 m | 3.68 m x 2.69 m |
| Second Level | Bedroom 2 | 2.71 m | 2.43 m | 2.71 m x 2.43 m |
| Second Level | Den | 1.76 m | 1.57 m | 1.76 m x 1.57 m |
| Main Level | Living Room | 4.66 m | 3.73 m | 4.66 m x 3.73 m |
| Main Level | Kitchen | 2.73 m | 2.73 m | 2.73 m x 2.73 m |
| Main Level | Dining Room | 3.72 m | 3.21 m | 3.72 m x 3.21 m |
https://www.realtor.ca/real-estate/26592057/117-40-merchant-lane-toronto-dufferin-grove
Interested?
Contact us for more information
