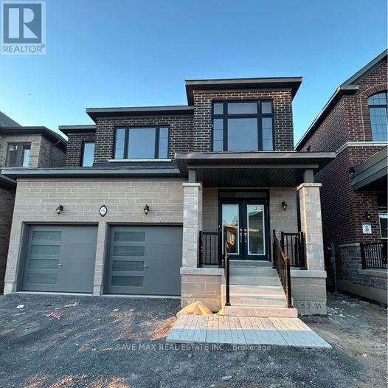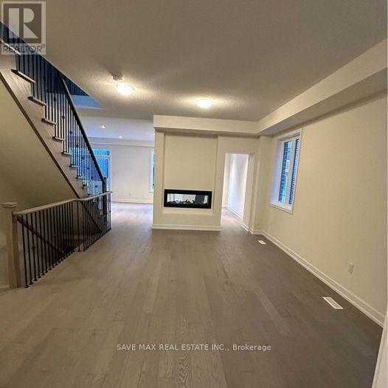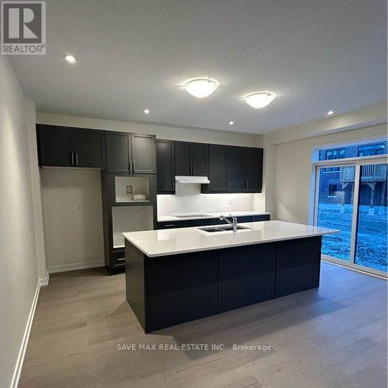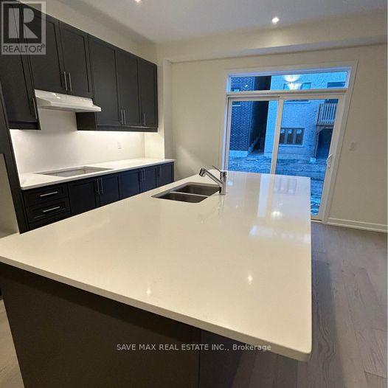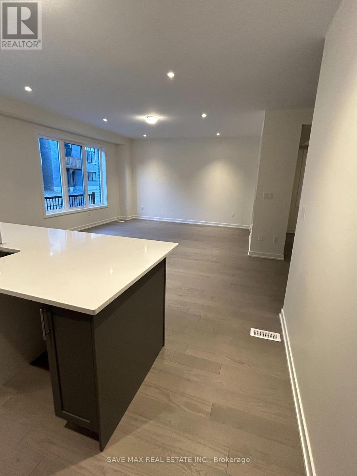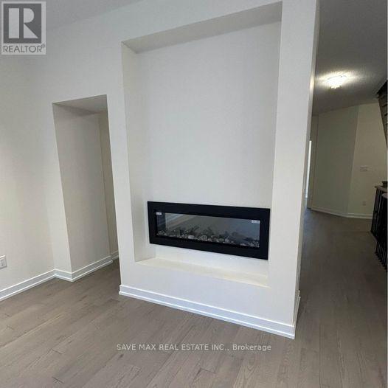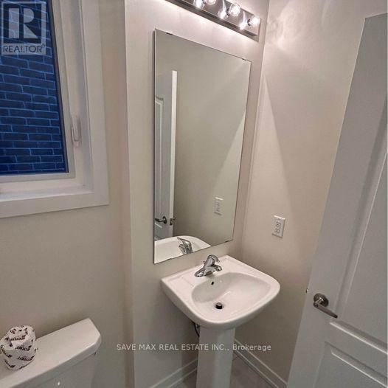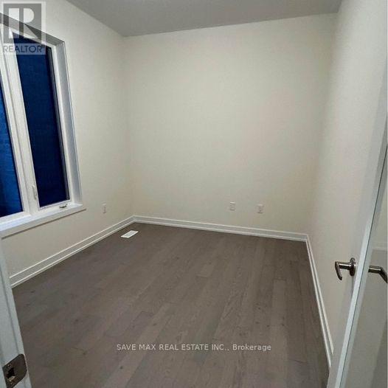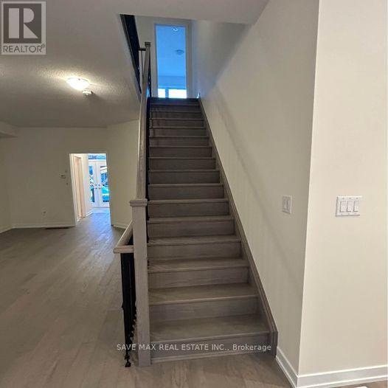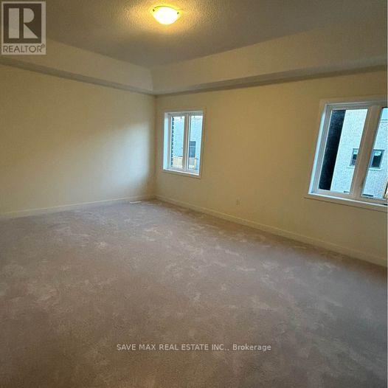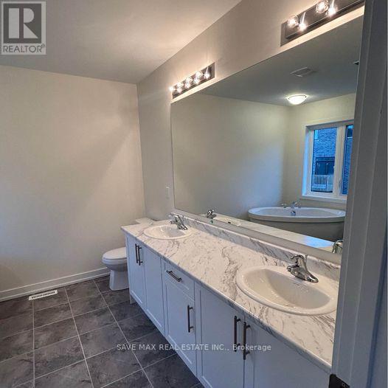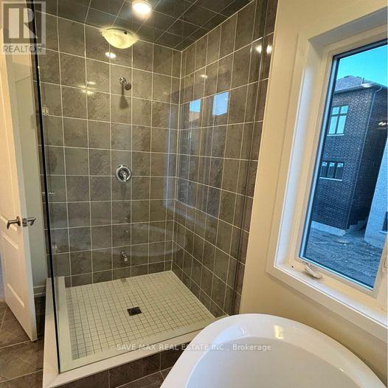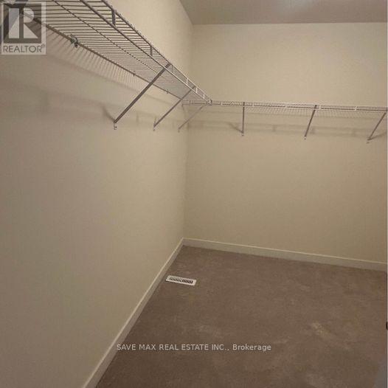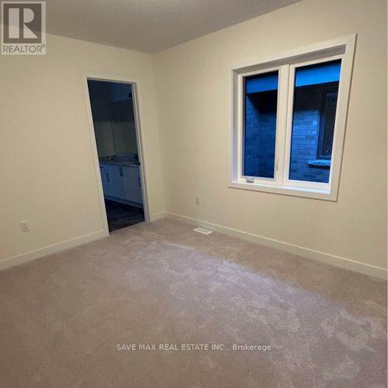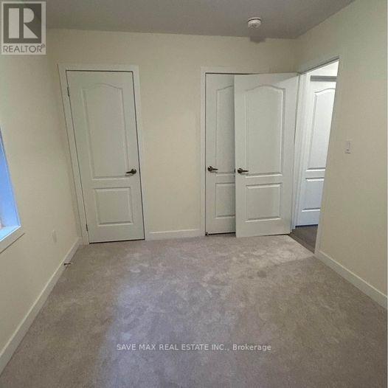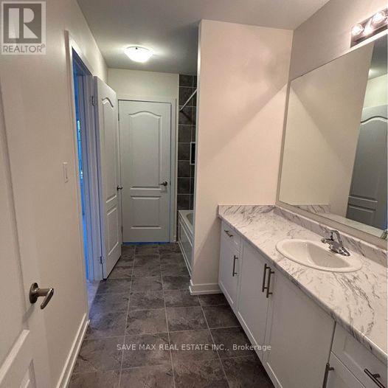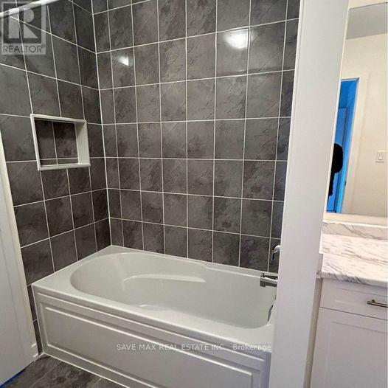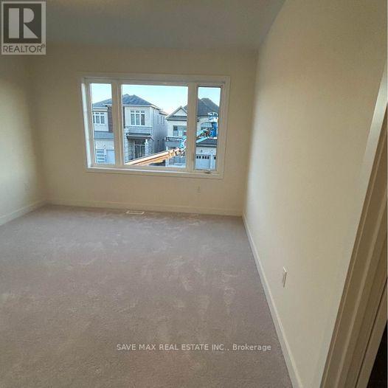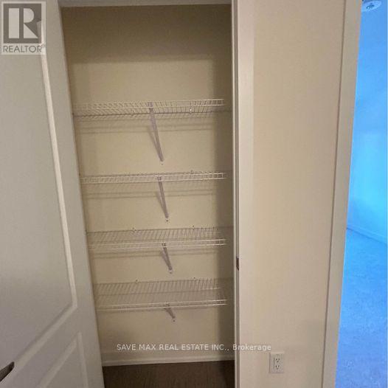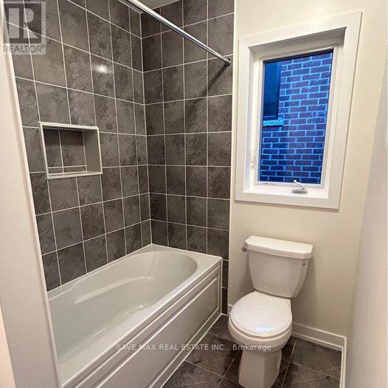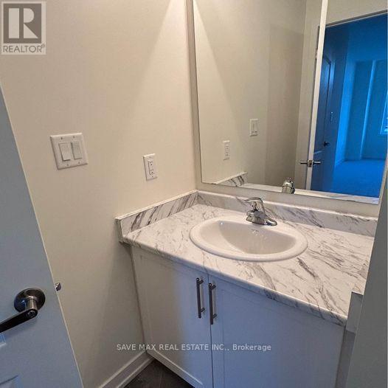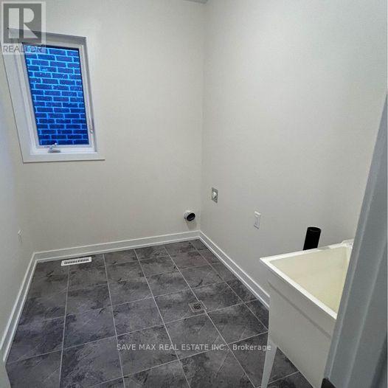2 Bedroom
4 Bathroom
Fireplace
Forced Air
$3,199 Monthly
This brand new never-lived-in in property is fully upgraded with an open-concept layout and hardwood stairs on the main floor. You are welcomed with a large foyer with a closet and double car garage access, 9 Ft ceilings on both floors, granite countertops, brand new appliances, and a grand centre island. This bright and spacious home has 4+1 bedrooms, 4 baths, walk-in closets, and a luxurious master suite. Nestled in the growing community of Oshawa this home is close to schools, Hwy 401/407, grocery stores, transit, and more**** EXTRAS **** Brand New S/S fridge, S/S oven, cooktop stove, B/I microwave, Washer, Dryer, All Light Fixtures and Fireplace (id:53047)
Property Details
|
MLS® Number
|
E8119648 |
|
Property Type
|
Single Family |
|
Community Name
|
Kedron |
|
Parking Space Total
|
6 |
Building
|
Bathroom Total
|
4 |
|
Bedrooms Above Ground
|
1 |
|
Bedrooms Below Ground
|
1 |
|
Bedrooms Total
|
2 |
|
Construction Style Attachment
|
Detached |
|
Exterior Finish
|
Brick |
|
Fireplace Present
|
Yes |
|
Heating Fuel
|
Natural Gas |
|
Heating Type
|
Forced Air |
|
Stories Total
|
2 |
|
Type
|
House |
Parking
Land
|
Acreage
|
No |
|
Size Irregular
|
104.26 X 36.12 Ft |
|
Size Total Text
|
104.26 X 36.12 Ft |
Rooms
| Level |
Type |
Length |
Width |
Dimensions |
|
Second Level |
Primary Bedroom |
5.36 m |
3.96 m |
5.36 m x 3.96 m |
|
Second Level |
Bedroom 2 |
2.8 m |
3.96 m |
2.8 m x 3.96 m |
|
Second Level |
Bedroom 3 |
3.35 m |
2.36 m |
3.35 m x 2.36 m |
|
Second Level |
Bedroom 4 |
3.23 m |
4.26 m |
3.23 m x 4.26 m |
|
Main Level |
Living Room |
6.1 m |
3.96 m |
6.1 m x 3.96 m |
|
Main Level |
Dining Room |
6.1 m |
3.96 m |
6.1 m x 3.96 m |
|
Main Level |
Family Room |
8.53 m |
5.05 m |
8.53 m x 5.05 m |
|
Main Level |
Kitchen |
5.05 m |
2.74 m |
5.05 m x 2.74 m |
|
Main Level |
Office |
3.53 m |
2.74 m |
3.53 m x 2.74 m |
https://www.realtor.ca/real-estate/26589748/1182-plymouth-dr-oshawa-kedron
