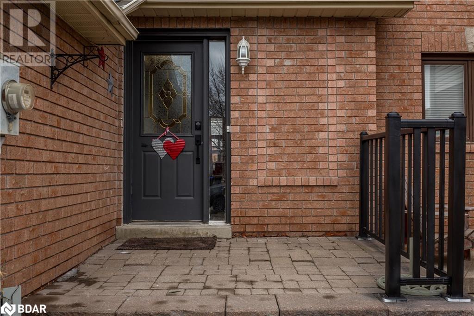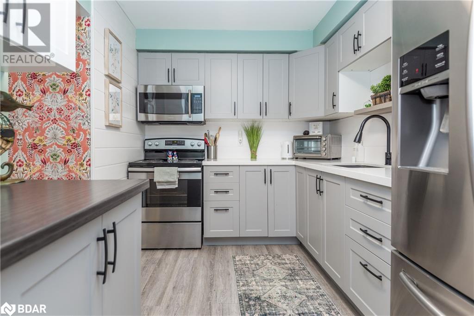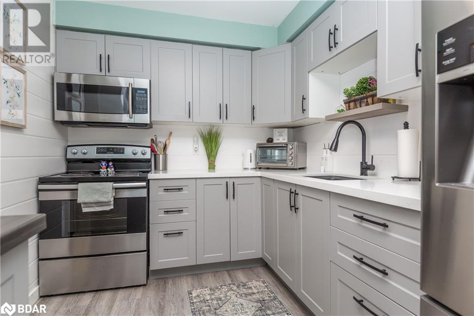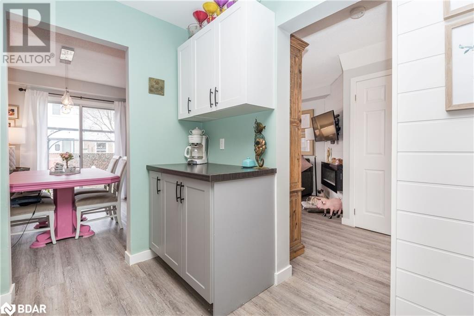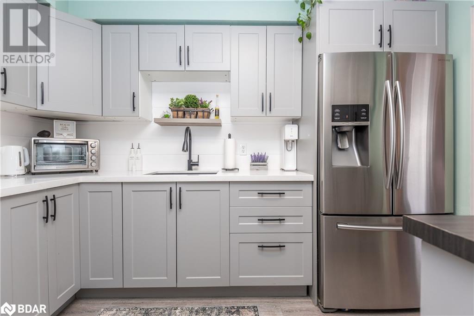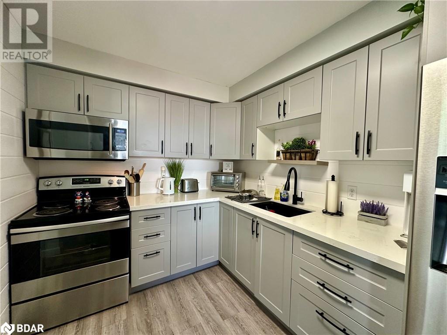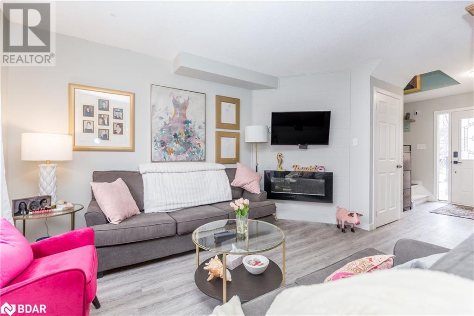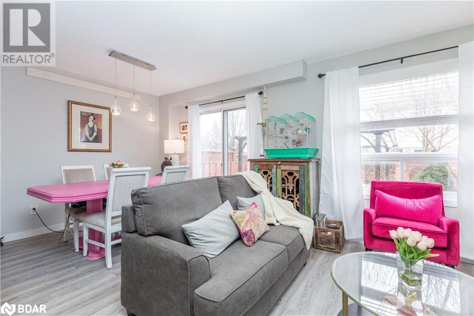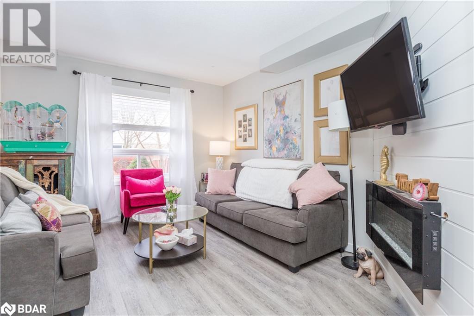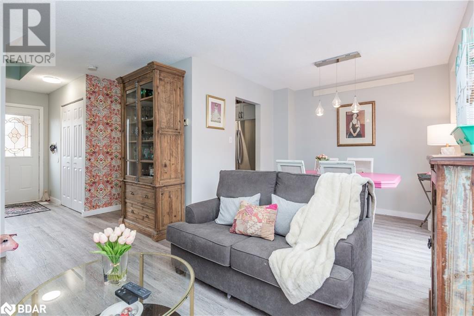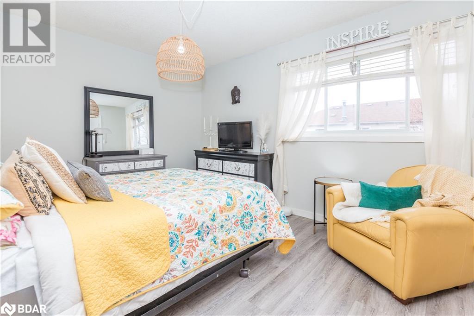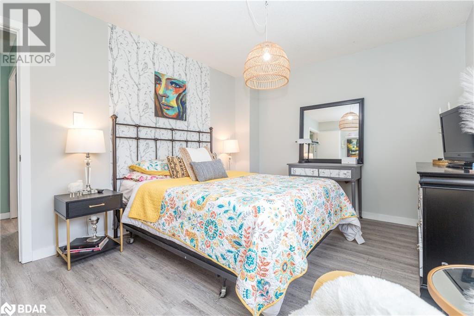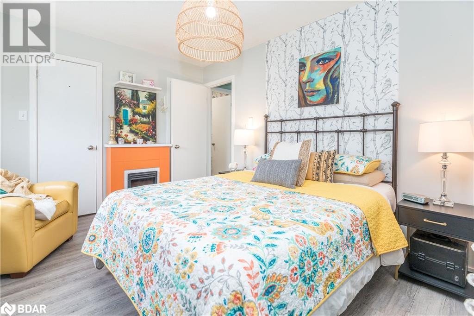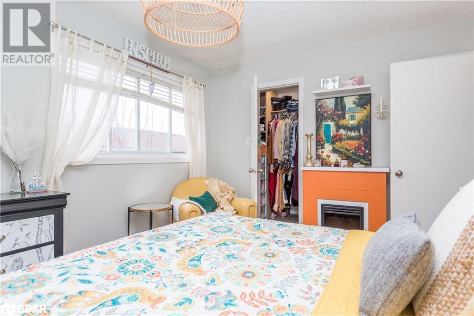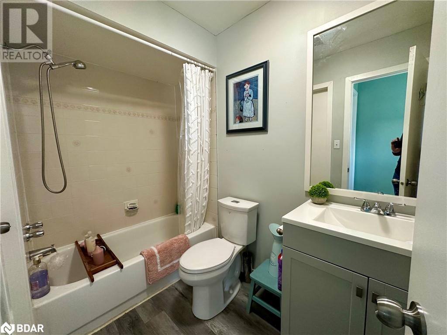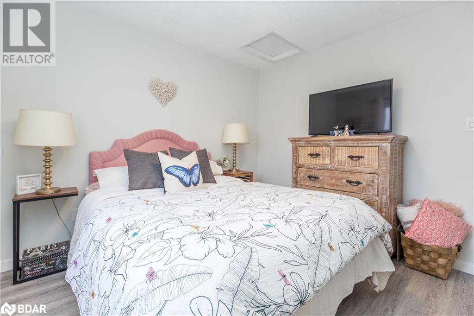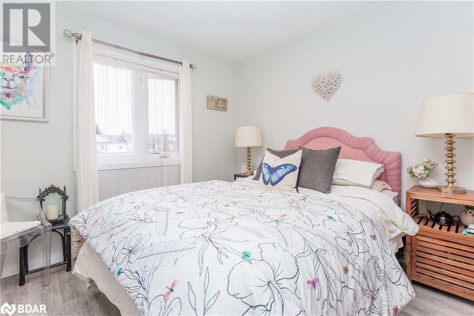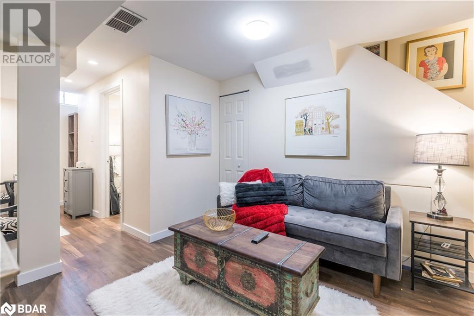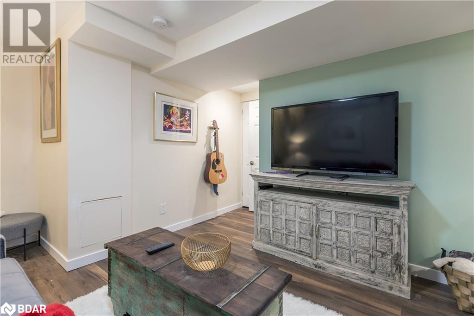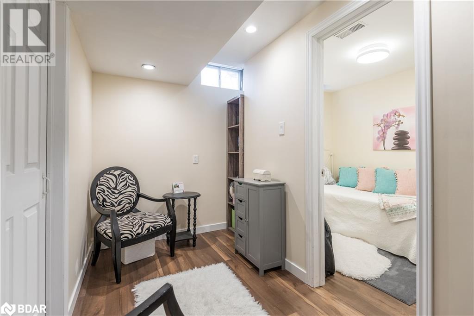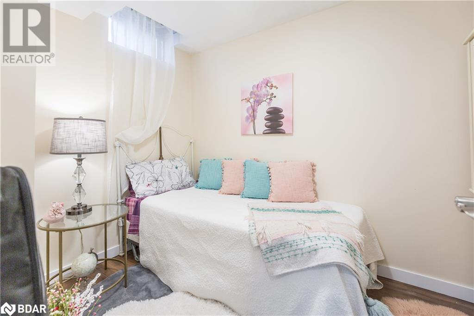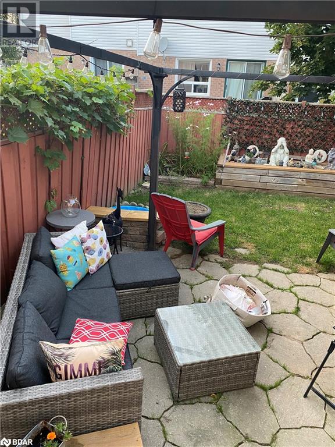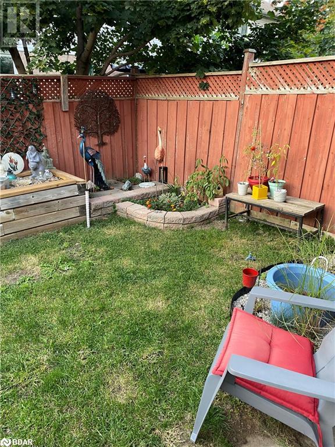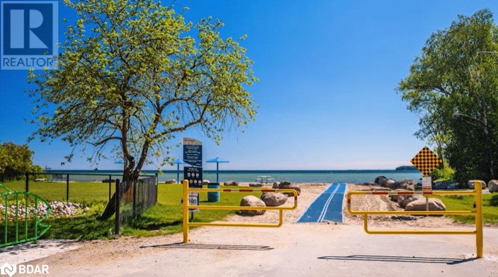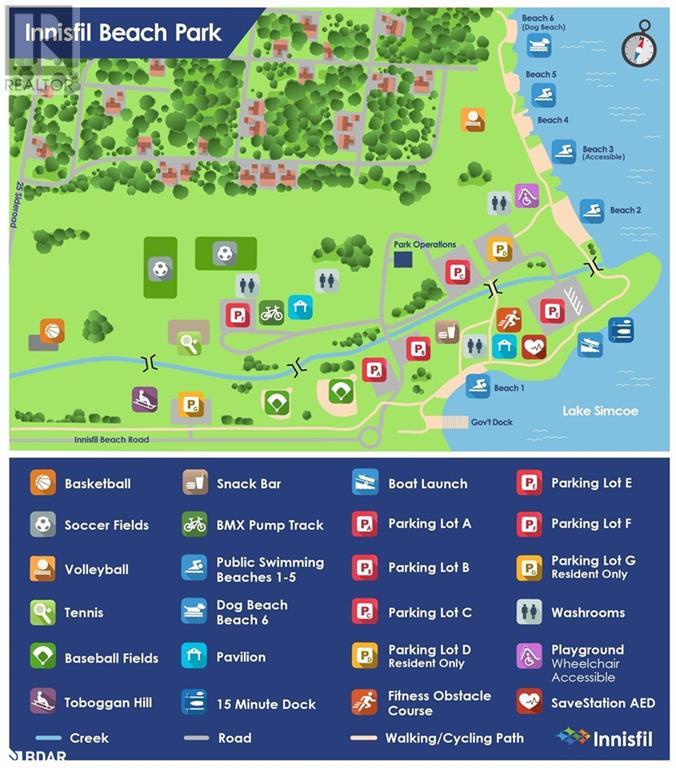3 Bedroom
2 Bathroom
918
2 Level
None
Forced Air
$628,000
TAKE ON LESS MORTGAGE - AND - ENJOY THE UPDATES TOO! Upon entry, you'll notice the vinyl plank floors which are durable and easy to maintain. A big feature of the main level is the newer kitchen boasting quartz counters, custom cabinetry, an under-mounted sink, and stainless steel appliances. Rest easy under a new roof, and retreat to the finished basement with a recently added bathroom - perfect for guests or additional living space. Outside, the fully fenced backyard offers privacy and space to unwind. In the primary bedroom, you'll find a walk-in closet and the convenience of a semi-ensuite 4-piece bath. Outside, the driveway offers 2-car parking. Location couldn't be better - walk to school, parks, groceries, restaurants, and more. Plus, enjoy easy access to Hwy 400 and just a 5-minute drive to the beach for endless summer fun. Ready to make this dream home yours? See it today! (id:53047)
Property Details
|
MLS® Number
|
40549545 |
|
Property Type
|
Single Family |
|
Amenities Near By
|
Beach, Golf Nearby, Park, Schools |
|
Equipment Type
|
None |
|
Features
|
Paved Driveway |
|
Parking Space Total
|
3 |
|
Rental Equipment Type
|
None |
Building
|
Bathroom Total
|
2 |
|
Bedrooms Above Ground
|
2 |
|
Bedrooms Below Ground
|
1 |
|
Bedrooms Total
|
3 |
|
Appliances
|
Dryer, Refrigerator, Stove, Washer |
|
Architectural Style
|
2 Level |
|
Basement Development
|
Finished |
|
Basement Type
|
Full (finished) |
|
Constructed Date
|
1992 |
|
Construction Style Attachment
|
Attached |
|
Cooling Type
|
None |
|
Exterior Finish
|
Brick, Vinyl Siding |
|
Foundation Type
|
Poured Concrete |
|
Heating Fuel
|
Natural Gas |
|
Heating Type
|
Forced Air |
|
Stories Total
|
2 |
|
Size Interior
|
918 |
|
Type
|
Row / Townhouse |
|
Utility Water
|
Municipal Water |
Parking
Land
|
Access Type
|
Highway Nearby |
|
Acreage
|
No |
|
Fence Type
|
Fence |
|
Land Amenities
|
Beach, Golf Nearby, Park, Schools |
|
Sewer
|
Municipal Sewage System |
|
Size Depth
|
98 Ft |
|
Size Frontage
|
20 Ft |
|
Size Total Text
|
Under 1/2 Acre |
|
Zoning Description
|
R-3-a |
Rooms
| Level |
Type |
Length |
Width |
Dimensions |
|
Second Level |
4pc Bathroom |
|
|
Measurements not available |
|
Second Level |
Bedroom |
|
|
10'9'' x 10'0'' |
|
Second Level |
Primary Bedroom |
|
|
13'7'' x 10'5'' |
|
Basement |
3pc Bathroom |
|
|
Measurements not available |
|
Basement |
Bedroom |
|
|
10'0'' x 6'9'' |
|
Basement |
Office |
|
|
9'11'' x 5'8'' |
|
Basement |
Recreation Room |
|
|
10'0'' x 9'9'' |
|
Main Level |
Dining Room |
|
|
10'1'' x 8'1'' |
|
Main Level |
Living Room |
|
|
13'3'' x 10'5'' |
|
Main Level |
Kitchen |
|
|
10'9'' x 7'10'' |
https://www.realtor.ca/real-estate/26582918/1202-hill-street-innisfil

