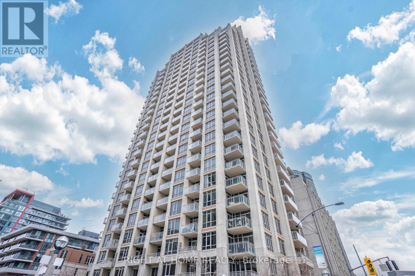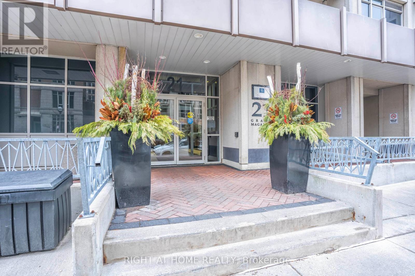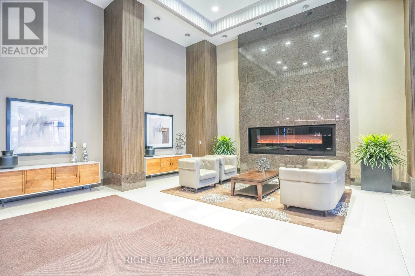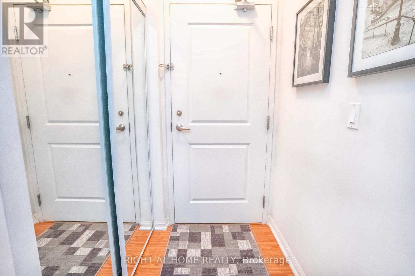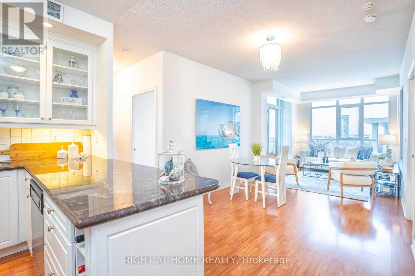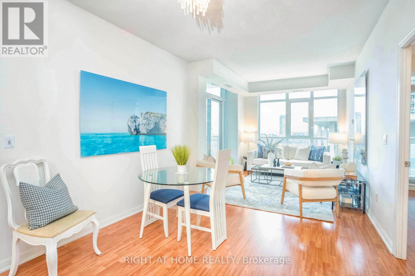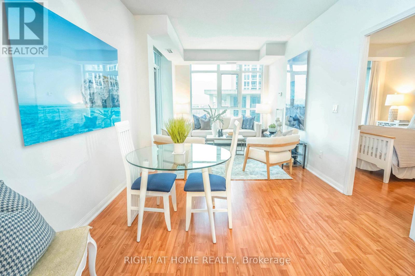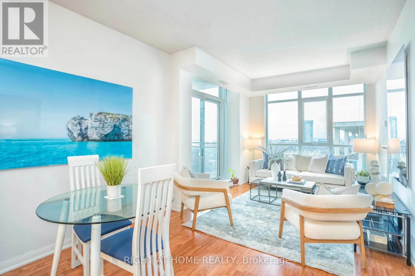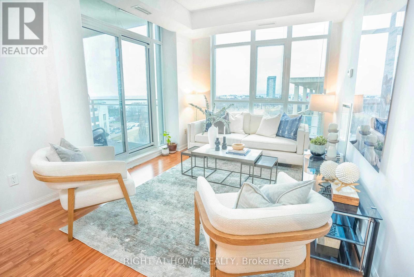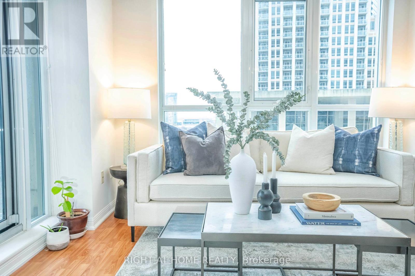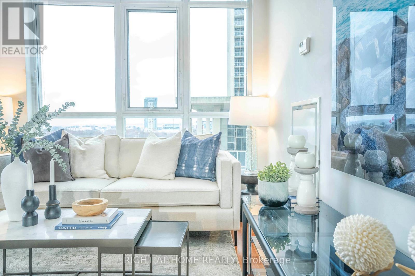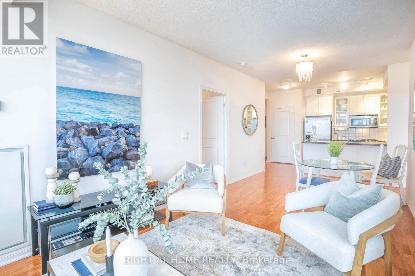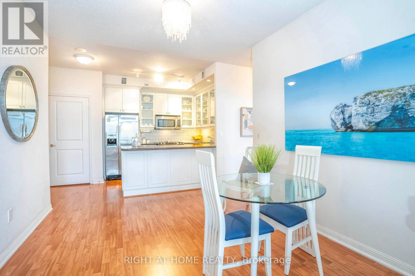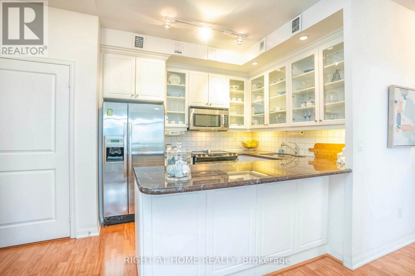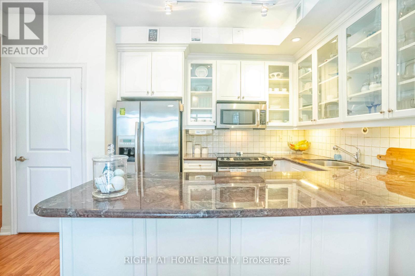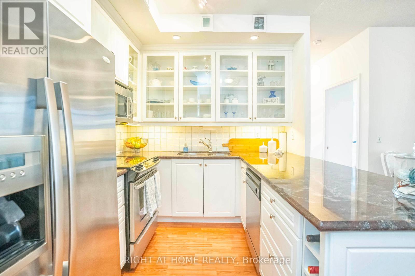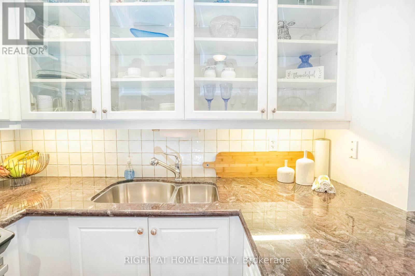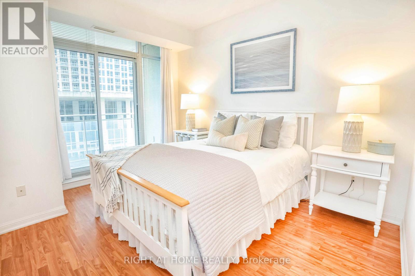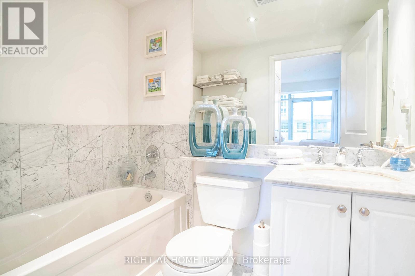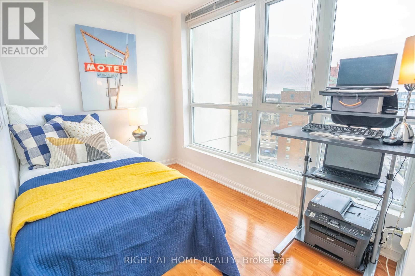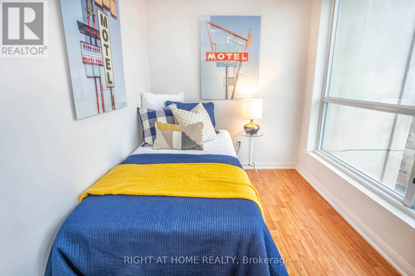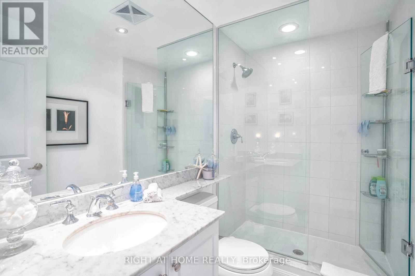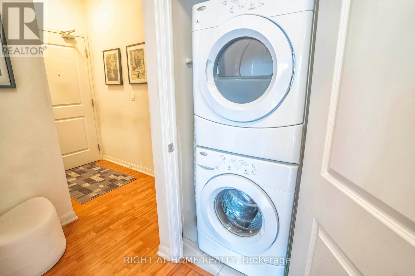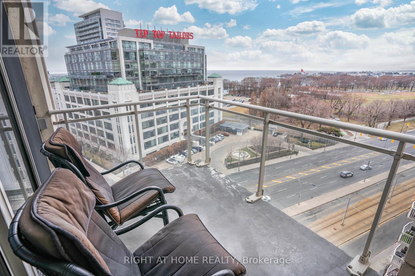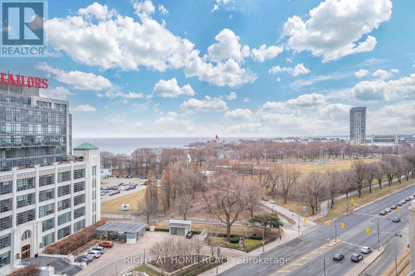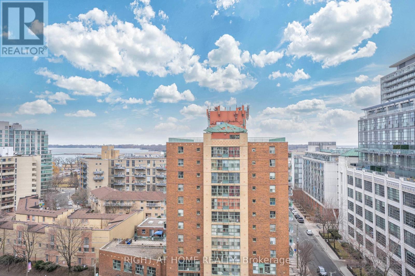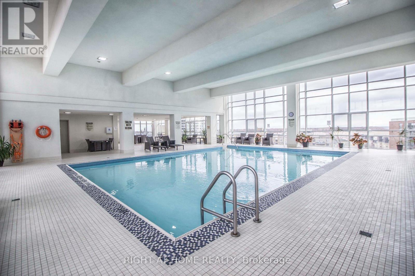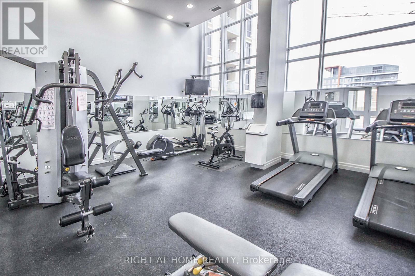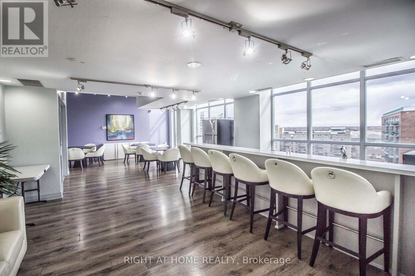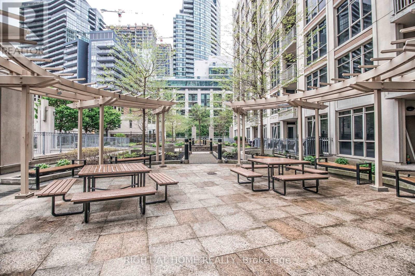3 Bedroom
2 Bathroom
Indoor Pool
Central Air Conditioning
Forced Air
$989,000Maintenance,
$757.57 Monthly
Rarely Offered Corner Unit At West Harbour City. Meticulously Maintained By The Original Owners, This Large & Bright Condo Offers A Generous Layout Enveloped With Floor To Ceiling Windows Offering Lakeviews From Every Room. With 2 Spacious Bedrooms And A Den That is Large Enough For a 3rd, Unit 1203 Is Fully Equipped With 2 Bath's Incl. a Full En-Suite For the Primary, Ample Closet Space incl a Walk-In, Open Layout, 2 Balconies Providing An Indoor/Outdoor Living Experience. Walking Distance to Sobey's, Farmboy, Loblaw's, CNE, Lakeshore Paired With Concierge, Indoor Pool, Bbq Area, Gym, Party Room, Guest Suites Gives This Home Luxury Standards. The Cherry On Top Is Your Own Parking Spot/Large Locker Combo And The Convenience of Surface Guest Parking Spots For When You Are Entertaining (Rarely Found Downtown). Unwind w/a Libation While Enjoying The Sunset On Your SW Facing balcony or a Ride/Walk Along the Lake Shore & Martin Goodman Trail. This is the definition of LIVE, WORK, PLAY!**** EXTRAS **** engHardwood ,Stainless Steel Fridge, Stove, Dishwasher, Hoodfan/Microwave Front Loading Washer/ Dryer. All Elfs. Window Coverings*Amenities:Indr Pool, Sauna, Rooftop Patio, Gym/Fitness Centre, Party Rm, 24Hr Concierge, Guest Suites, Theatre (id:53047)
Property Details
|
MLS® Number
|
C8121778 |
|
Property Type
|
Single Family |
|
Neigbourhood
|
Fort York |
|
Community Name
|
Waterfront Communities C1 |
|
Amenities Near By
|
Park, Public Transit |
|
Features
|
Balcony |
|
Parking Space Total
|
1 |
|
Pool Type
|
Indoor Pool |
|
View Type
|
View |
Building
|
Bathroom Total
|
2 |
|
Bedrooms Above Ground
|
2 |
|
Bedrooms Below Ground
|
1 |
|
Bedrooms Total
|
3 |
|
Amenities
|
Storage - Locker, Security/concierge, Exercise Centre |
|
Cooling Type
|
Central Air Conditioning |
|
Fire Protection
|
Security Guard |
|
Heating Fuel
|
Natural Gas |
|
Heating Type
|
Forced Air |
|
Type
|
Apartment |
Parking
Land
|
Acreage
|
No |
|
Land Amenities
|
Park, Public Transit |
|
Surface Water
|
Lake/pond |
Rooms
| Level |
Type |
Length |
Width |
Dimensions |
|
Main Level |
Living Room |
7.13 m |
3.13 m |
7.13 m x 3.13 m |
|
Main Level |
Dining Room |
7.13 m |
3.13 m |
7.13 m x 3.13 m |
|
Main Level |
Kitchen |
2.63 m |
4.42 m |
2.63 m x 4.42 m |
|
Main Level |
Primary Bedroom |
5.03 m |
3.77 m |
5.03 m x 3.77 m |
|
Main Level |
Bedroom 2 |
3.31 m |
3.77 m |
3.31 m x 3.77 m |
|
Main Level |
Den |
3.59 m |
2.09 m |
3.59 m x 2.09 m |
https://www.realtor.ca/real-estate/26593182/1203-21-grand-magazine-st-e-toronto-waterfront-communities-c1
