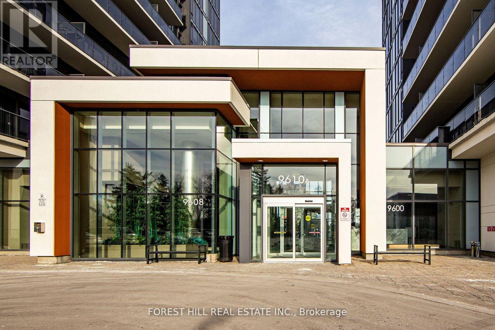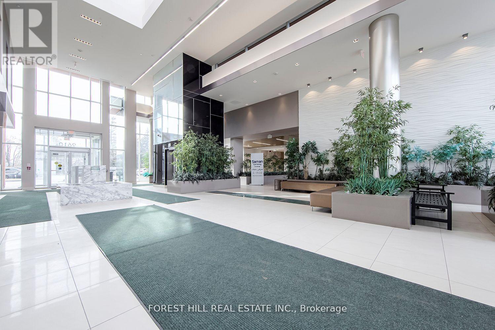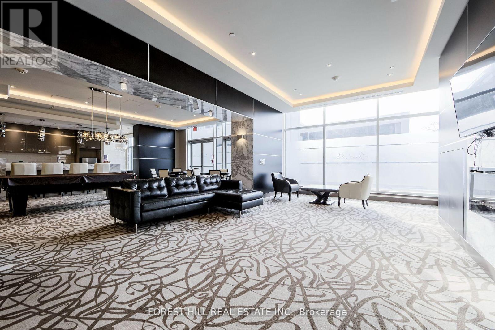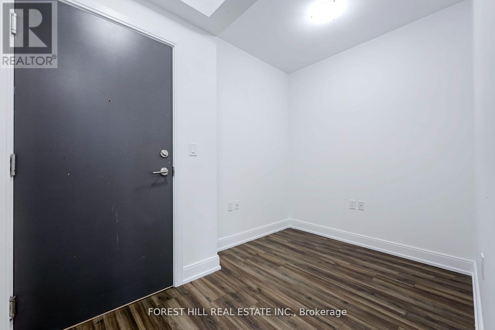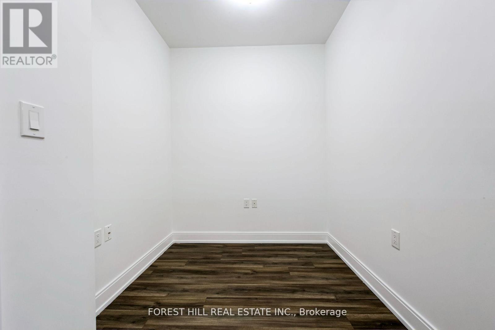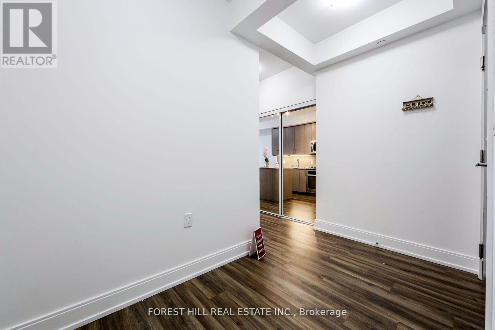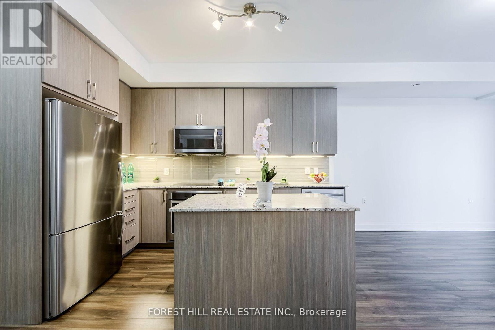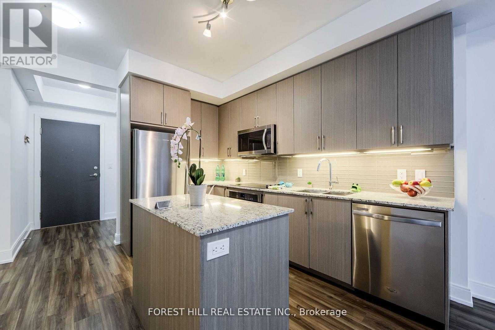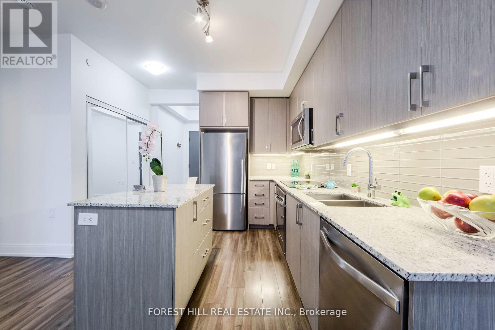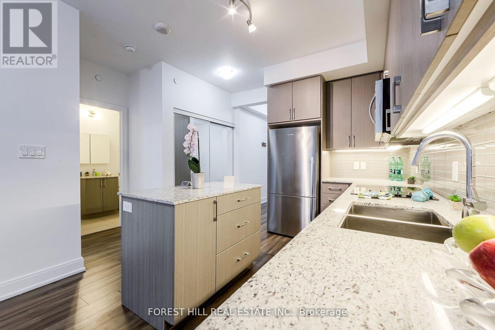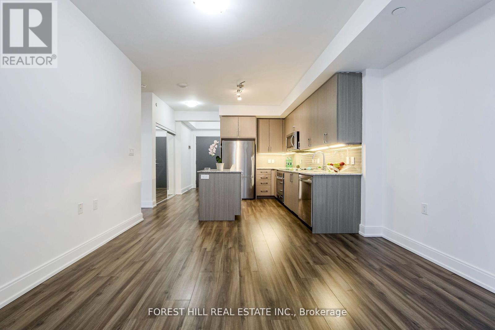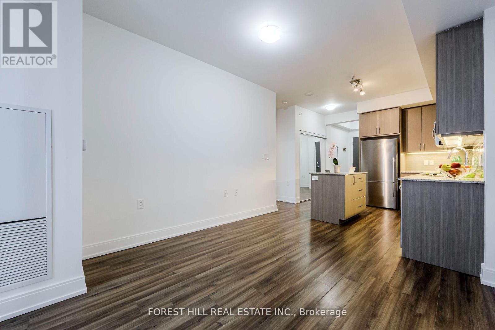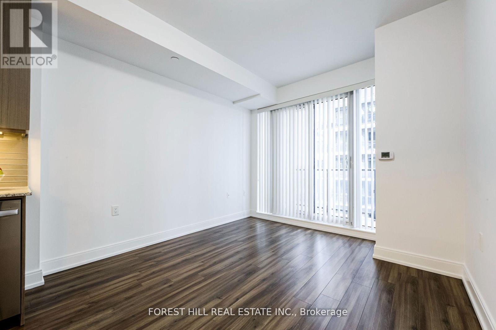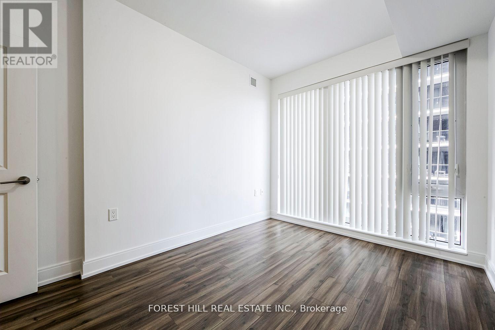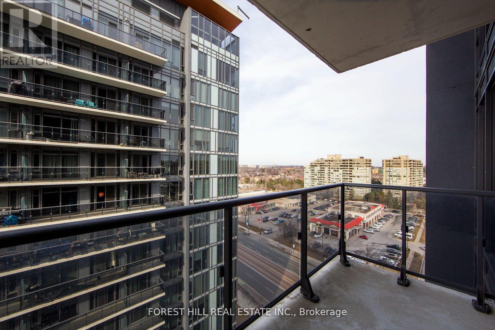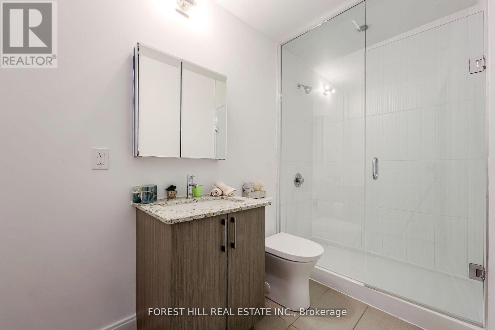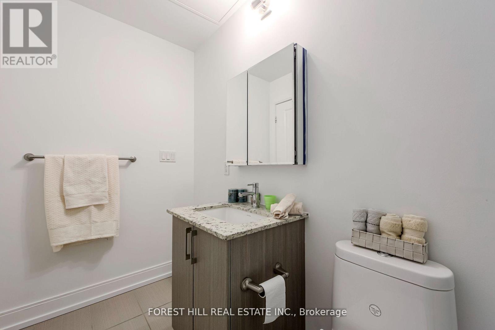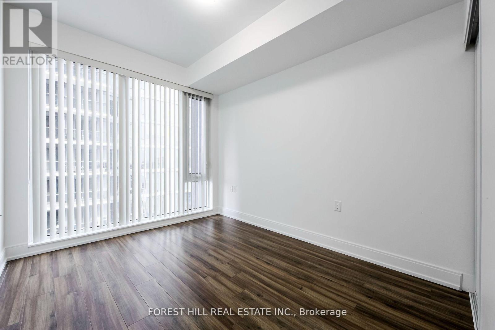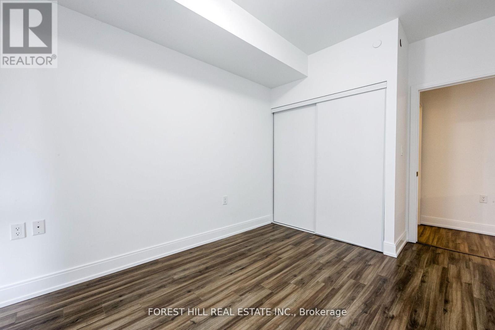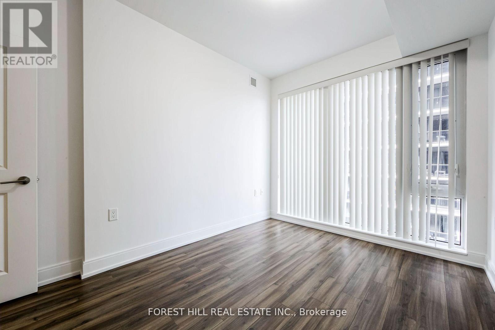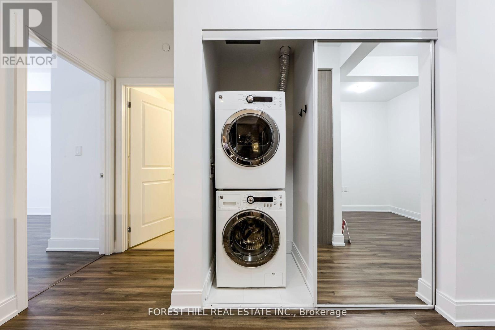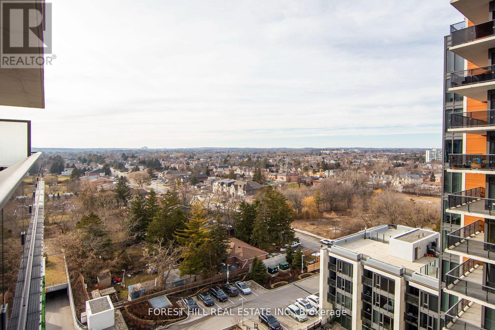2 Bedroom
1 Bathroom
Indoor Pool
Central Air Conditioning
Forced Air
$2,650 Monthly
LUXURY GRAND PALACE CONDO.EXCELLENT LOCATION.STEPS TO HILL CREST MALL.SHOPPING PLAZAS,TTC AT THE DOOR WITH BUSES TO SUBWAY,PARKS.SHOPPERS DRUG MART,RESTAURANTS,HOSPITAL,SCHOOLS,24 HOURS CONCEERGE,VISITOR PARKING,FITNESS,GUEST SUITES,INDOOR SWIMMING POOL,SAUNA,CARD,BILLIARD&PARTY ROOM,OUTDOOR TERRACE,BUSINESS CENTRE, DELI/BAKERY CAFE IN LOBBY.COMFORTABLE LIVING,FRESHLY PAINTED WITH OPEN CONCEPT & W/9FT CEILINGS,W/OUT TO LARGE BALCONY,KITCHEN HAS AN EATING ISLAND W/GRANIT COUNTER TOP,BACKSPLASH,DOUBLE SINK,ALOT OF CABINETS .**** EXTRAS **** OFFERS, IF ANY,WELCOME ANY TIME, FIRST AND LAST MONTH RENT, VOLUNTARILY 10 POST DATED CHEQUES.,TENANTS INSURANCE SC.B.801.EASY SHOWINGS,LOCK BOX AT SECURITY.BUSINESS CARD, REAL ESTATE LICENCE.THANKS FOR SHOWING. (id:53047)
Property Details
|
MLS® Number
|
N8119582 |
|
Property Type
|
Single Family |
|
Community Name
|
North Richvale |
|
Amenities Near By
|
Hospital, Park, Public Transit, Schools |
|
Community Features
|
Community Centre, Pets Not Allowed |
|
Features
|
Balcony |
|
Parking Space Total
|
1 |
|
Pool Type
|
Indoor Pool |
Building
|
Bathroom Total
|
1 |
|
Bedrooms Above Ground
|
1 |
|
Bedrooms Below Ground
|
1 |
|
Bedrooms Total
|
2 |
|
Amenities
|
Storage - Locker, Security/concierge, Sauna, Exercise Centre, Recreation Centre |
|
Cooling Type
|
Central Air Conditioning |
|
Exterior Finish
|
Concrete |
|
Heating Fuel
|
Natural Gas |
|
Heating Type
|
Forced Air |
|
Type
|
Apartment |
Land
|
Acreage
|
No |
|
Land Amenities
|
Hospital, Park, Public Transit, Schools |
Rooms
| Level |
Type |
Length |
Width |
Dimensions |
|
Main Level |
Foyer |
1.77 m |
1.02 m |
1.77 m x 1.02 m |
|
Main Level |
Living Room |
4.07 m |
3.16 m |
4.07 m x 3.16 m |
|
Main Level |
Dining Room |
4.07 m |
3.16 m |
4.07 m x 3.16 m |
|
Main Level |
Kitchen |
3.55 m |
3.16 m |
3.55 m x 3.16 m |
|
Main Level |
Primary Bedroom |
4.02 m |
2.8 m |
4.02 m x 2.8 m |
|
Main Level |
Den |
2.2 m |
2.07 m |
2.2 m x 2.07 m |
https://www.realtor.ca/real-estate/26589785/1210b-9600-yonge-st-richmond-hill-north-richvale


