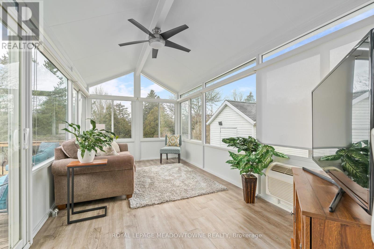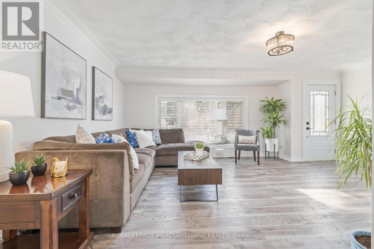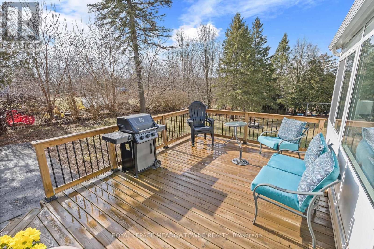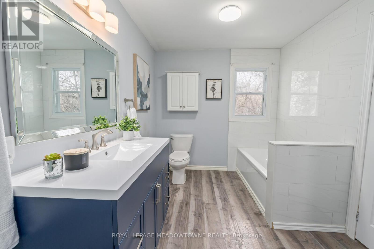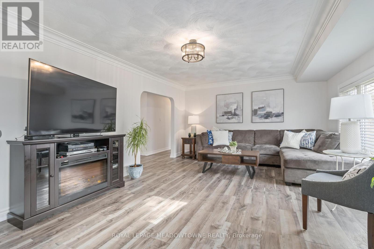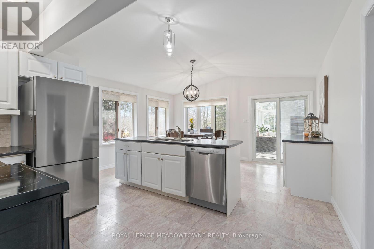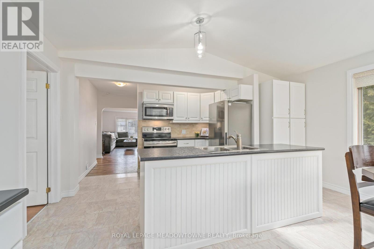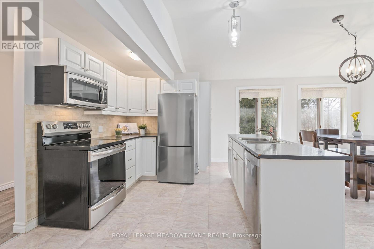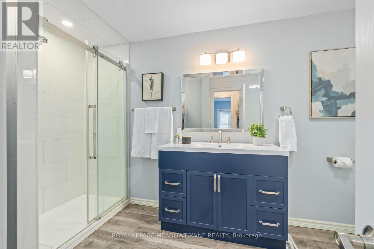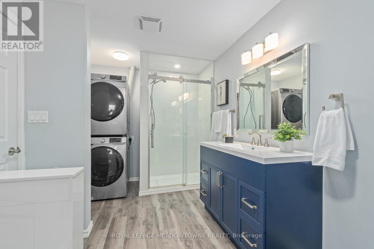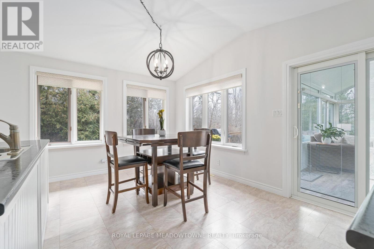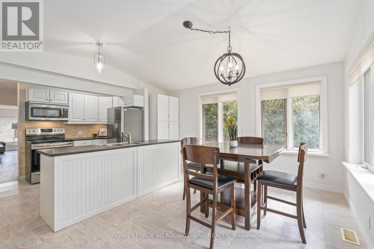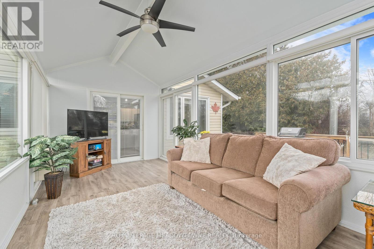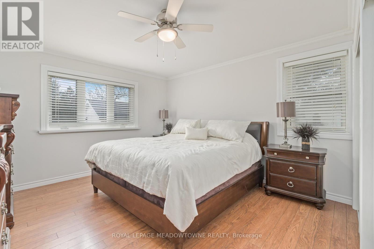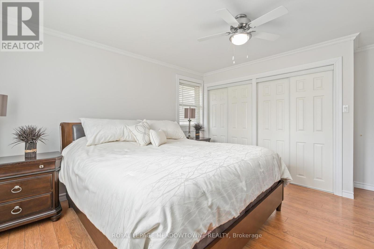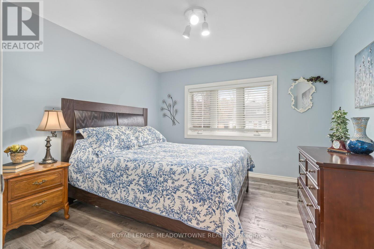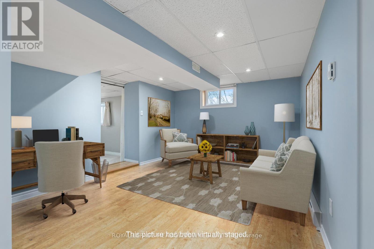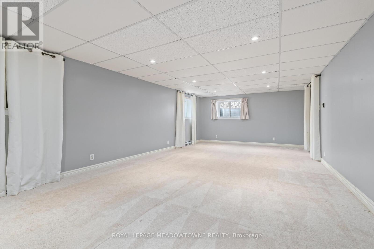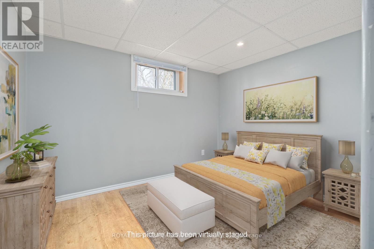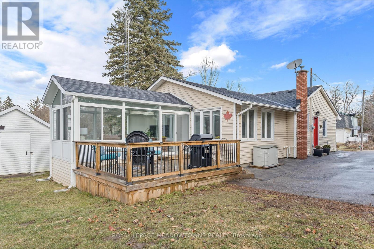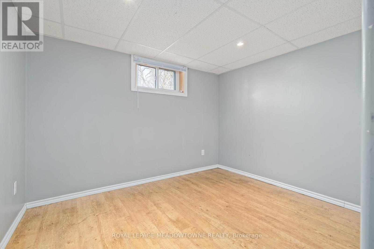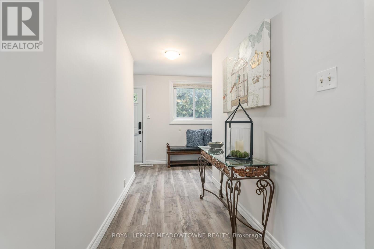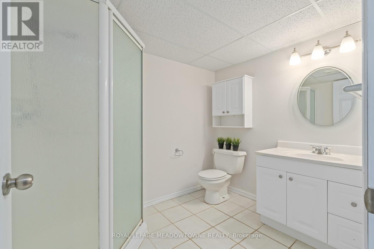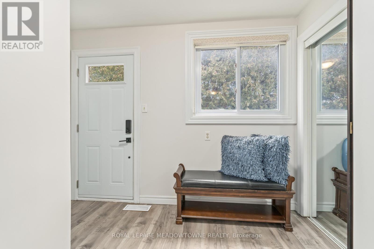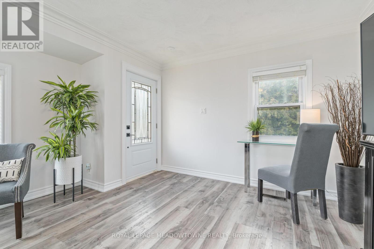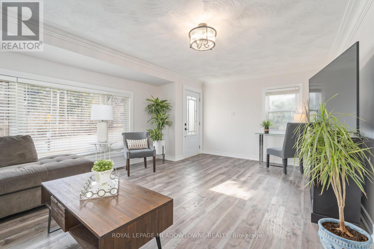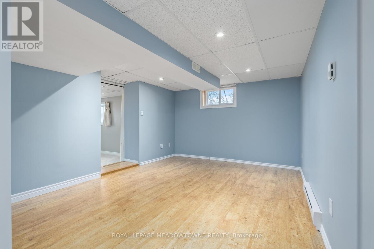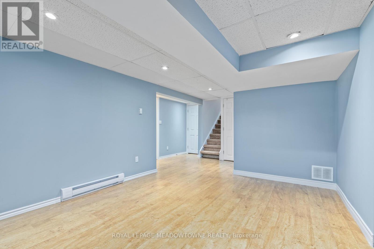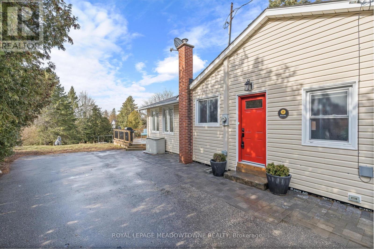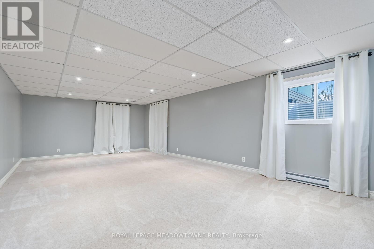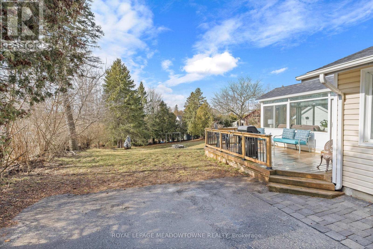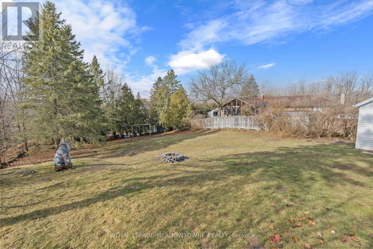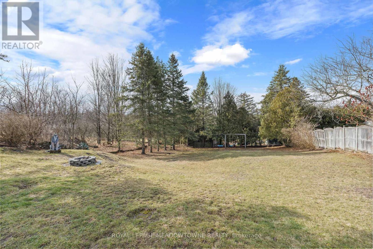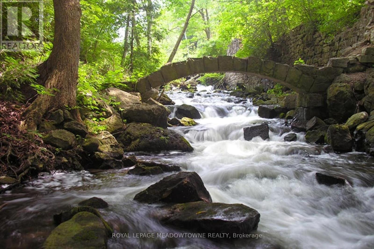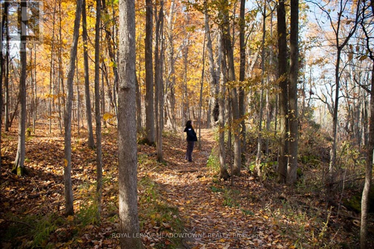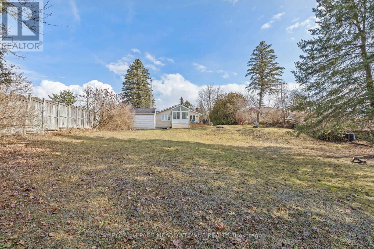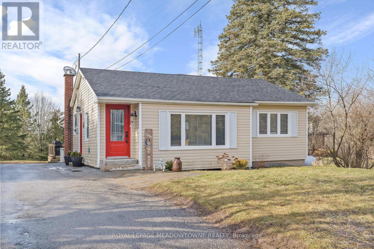3 Bedroom
2 Bathroom
Bungalow
Central Air Conditioning
Forced Air
$1,025,000
Ready to escape the hustle and bustle! This bungalow is on a secluded lot in the highly desirable hamlet of Limehouse. The Limehouse Public School & Conservation Area with trails are steps away. With over 2000 sqft, including the finished basement, it offers ample living space. Enjoy a spacious living room & an open, sun-filled family-sized eat-in kitchen. Enjoy morning coffee in the stunning sunroom, flooded with natural light and boasting panoramic backyard views, with access to the deck. Two bedrooms on the main floor with a 3rd bedroom in the finished basement. Enjoy the recently renovated main floor bath with a separate bathtub, and shower. Main floor laundry is a breeze. The finished basement adds extra living space with a large rec room with oversized windows, an office area, a third bedroom, and a 3pc bathroom. The side door offers direct access to both levels. List of recent updates in photos.**** EXTRAS **** Property under the jurisdiction of CVC. Great location, enjoy country living within a short drive to town and commuter routes. Book your showing today! (id:53047)
Property Details
|
MLS® Number
|
W8121764 |
|
Property Type
|
Single Family |
|
Community Name
|
Limehouse |
|
Amenities Near By
|
Park, Schools |
|
Community Features
|
Community Centre |
|
Parking Space Total
|
7 |
Building
|
Bathroom Total
|
2 |
|
Bedrooms Above Ground
|
2 |
|
Bedrooms Below Ground
|
1 |
|
Bedrooms Total
|
3 |
|
Architectural Style
|
Bungalow |
|
Basement Development
|
Finished |
|
Basement Type
|
N/a (finished) |
|
Construction Style Attachment
|
Detached |
|
Cooling Type
|
Central Air Conditioning |
|
Exterior Finish
|
Aluminum Siding |
|
Heating Fuel
|
Propane |
|
Heating Type
|
Forced Air |
|
Stories Total
|
1 |
|
Type
|
House |
Land
|
Acreage
|
No |
|
Land Amenities
|
Park, Schools |
|
Sewer
|
Septic System |
|
Size Irregular
|
75 X 200 Ft |
|
Size Total Text
|
75 X 200 Ft |
Rooms
| Level |
Type |
Length |
Width |
Dimensions |
|
Basement |
Bedroom 3 |
2.64 m |
3.17 m |
2.64 m x 3.17 m |
|
Basement |
Office |
3.99 m |
3.1 m |
3.99 m x 3.1 m |
|
Basement |
Recreational, Games Room |
7.92 m |
4.01 m |
7.92 m x 4.01 m |
|
Main Level |
Living Room |
3.96 m |
5.79 m |
3.96 m x 5.79 m |
|
Main Level |
Kitchen |
5.79 m |
4.57 m |
5.79 m x 4.57 m |
|
Main Level |
Sunroom |
5.21 m |
2.74 m |
5.21 m x 2.74 m |
|
Main Level |
Primary Bedroom |
3.35 m |
3.38 m |
3.35 m x 3.38 m |
|
Main Level |
Bedroom 2 |
3.71 m |
3.66 m |
3.71 m x 3.66 m |
https://www.realtor.ca/real-estate/26593414/12386-5-line-halton-hills-limehouse
