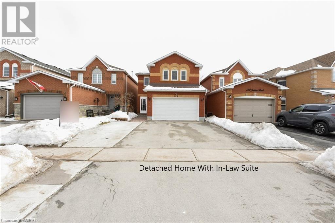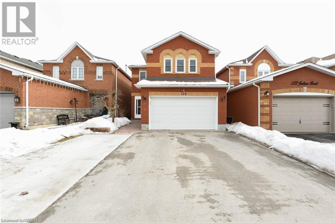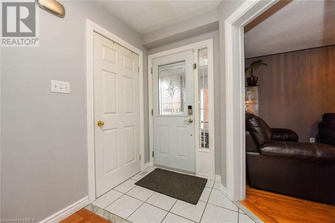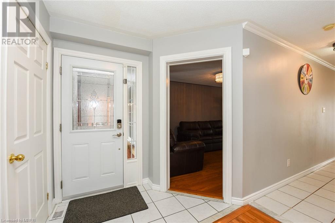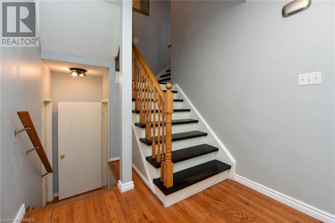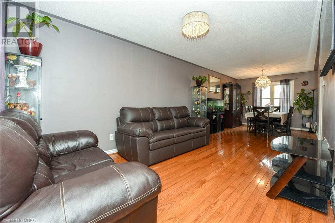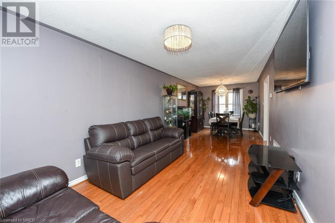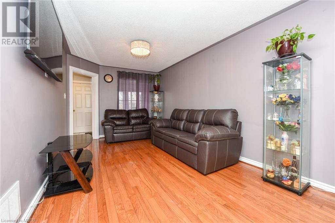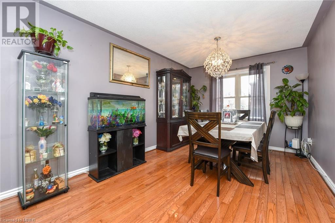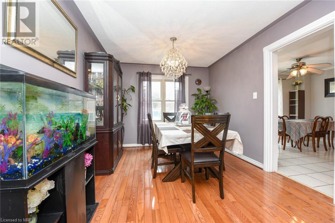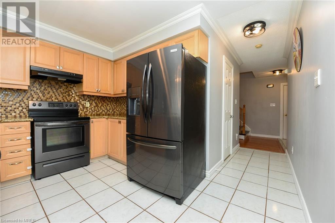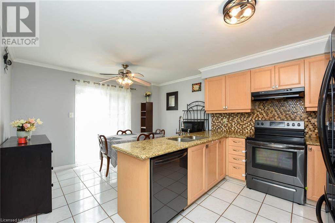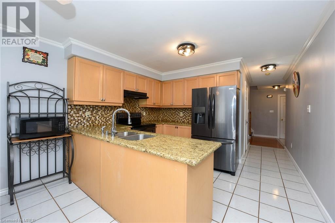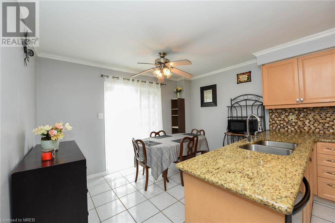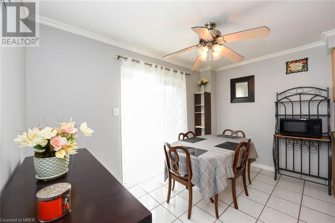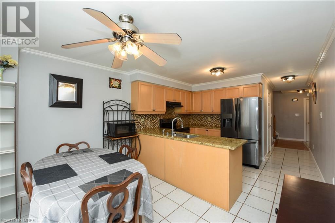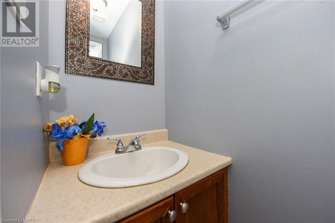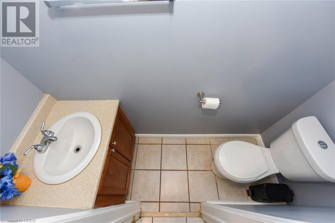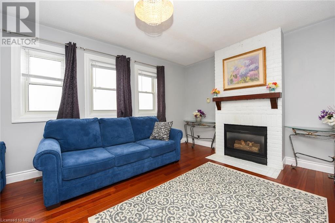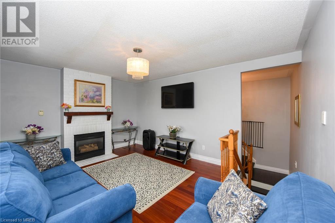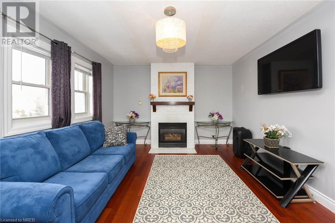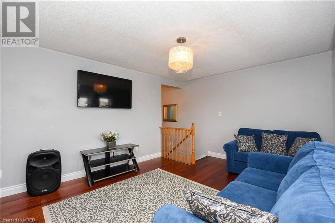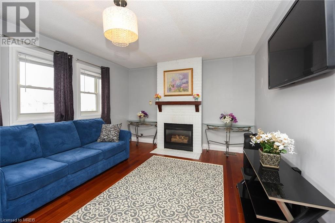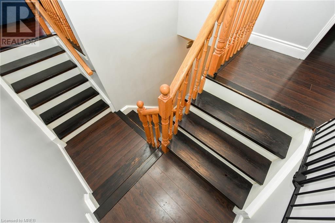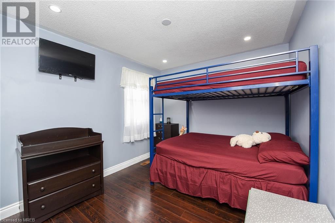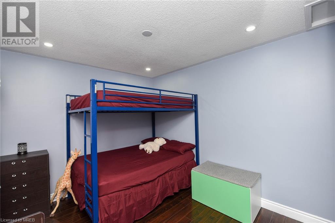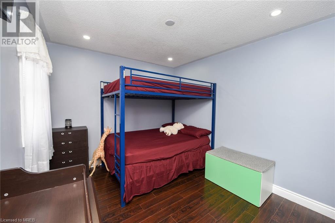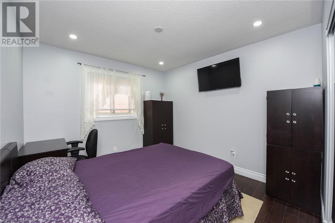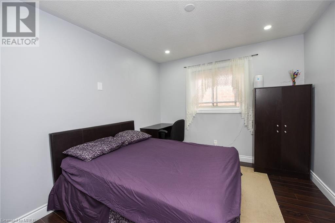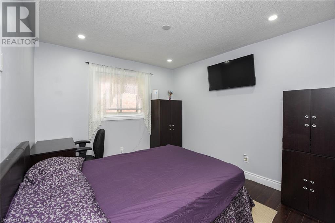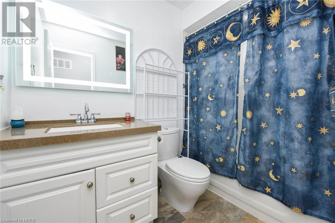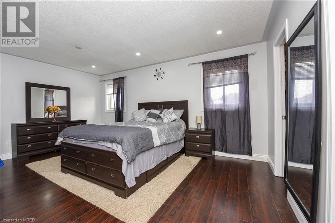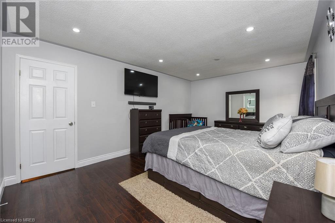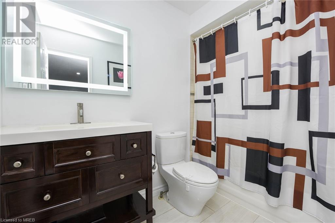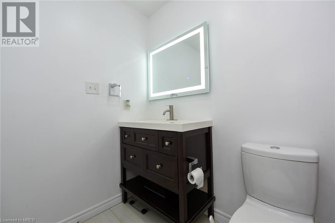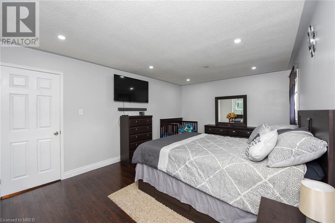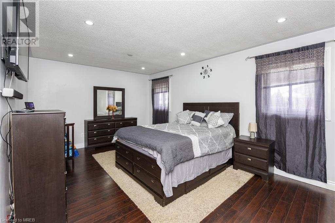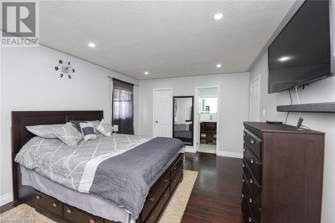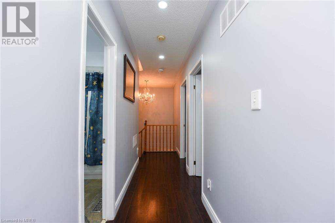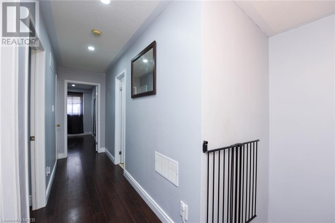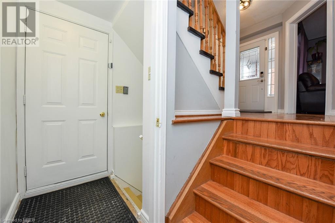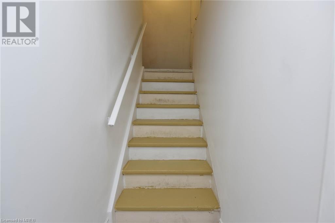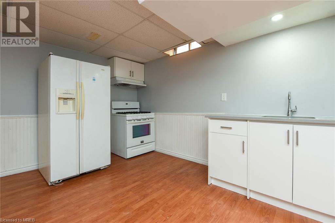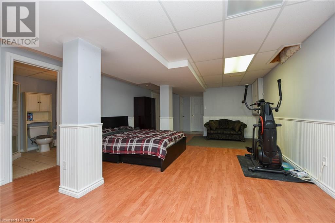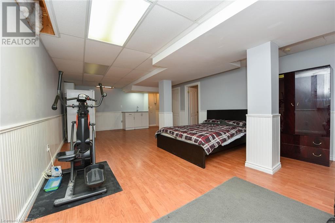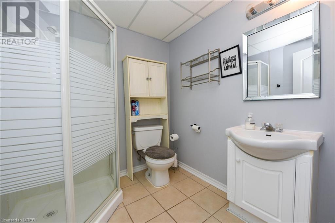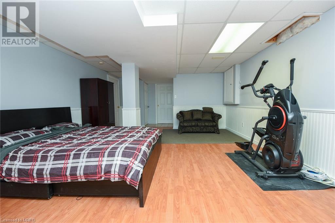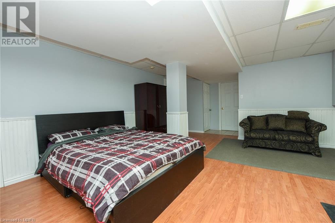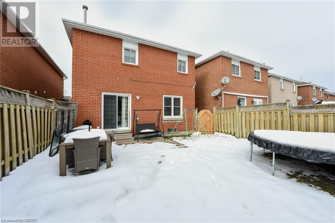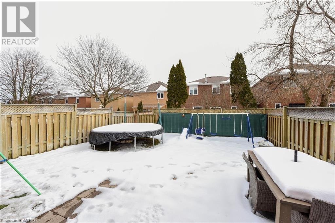124 Joshua Road N Orangeville, Ontario L9W 4W2
3 Bedroom
4 Bathroom
1849
2 Level
Central Air Conditioning
Forced Air
$949,000
Location,Location,Location!Right on border of Caledon and Orangeville, Beautiful 2 Story 3+1 Bedrooms,4 Baths Home for Sale,Close To School And Hospital! Hardwood, Ceramic and Laminate Floors In the House, No Carpet, Granite Countertops & Backsplash In Kitchen With Plenty Of Cupboard Space, Master Bedroom has Ensuite and Walk-In Closet, Finished Basement With 3Pcs Bath, Kitchen and outlet for Laundry. Separate Entrance Through Garage.Good size of backyard space. One Of The Most Sought After Communities In Orangeville! (id:53047)
Property Details
| MLS® Number | 40546445 |
| Property Type | Single Family |
| Amenities Near By | Hospital, Schools |
| Community Features | Quiet Area, School Bus |
| Features | Southern Exposure, In-law Suite |
| Parking Space Total | 6 |
Building
| Bathroom Total | 4 |
| Bedrooms Above Ground | 3 |
| Bedrooms Total | 3 |
| Appliances | Dishwasher, Dryer, Stove, Washer, Garage Door Opener |
| Architectural Style | 2 Level |
| Basement Development | Finished |
| Basement Type | Full (finished) |
| Construction Style Attachment | Detached |
| Cooling Type | Central Air Conditioning |
| Exterior Finish | Brick, Shingles |
| Foundation Type | Unknown |
| Half Bath Total | 1 |
| Heating Fuel | Natural Gas |
| Heating Type | Forced Air |
| Stories Total | 2 |
| Size Interior | 1849 |
| Type | House |
| Utility Water | Municipal Water |
Parking
| Attached Garage |
Land
| Access Type | Highway Access, Highway Nearby |
| Acreage | No |
| Land Amenities | Hospital, Schools |
| Sewer | Municipal Sewage System |
| Size Depth | 109 Ft |
| Size Frontage | 30 Ft |
| Size Total Text | Under 1/2 Acre |
| Zoning Description | R6 |
Rooms
| Level | Type | Length | Width | Dimensions |
|---|---|---|---|---|
| Second Level | 4pc Bathroom | Measurements not available | ||
| Second Level | 4pc Bathroom | Measurements not available | ||
| Second Level | Bedroom | 9'6'' x 13'0'' | ||
| Second Level | Bedroom | 9'8'' x 13'0'' | ||
| Second Level | Primary Bedroom | 12'0'' x 17'11'' | ||
| Second Level | Family Room | 15'10'' x 12'0'' | ||
| Basement | Recreation Room | Measurements not available | ||
| Basement | Kitchen | 31'4'' x 15'0'' | ||
| Main Level | 2pc Bathroom | Measurements not available | ||
| Main Level | Laundry Room | 6'11'' x 5'5'' | ||
| Main Level | Dining Room | 27'0'' x 10'0'' | ||
| Main Level | Living Room | 27'0'' x 10'0'' | ||
| Main Level | Kitchen | 17'2'' x 11'2'' |
https://www.realtor.ca/real-estate/26559896/124-joshua-road-n-orangeville
Interested?
Contact us for more information
