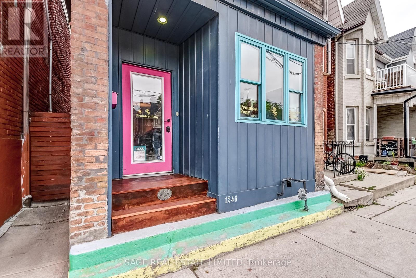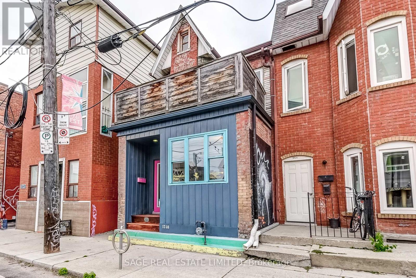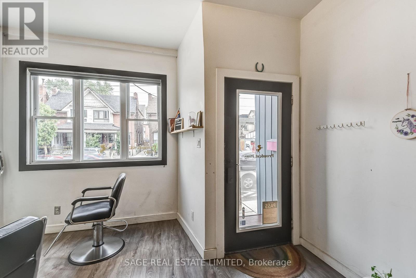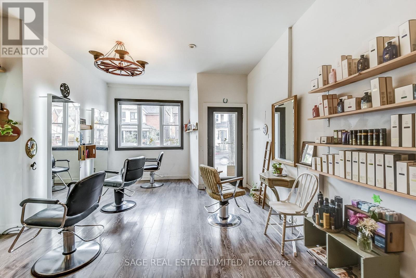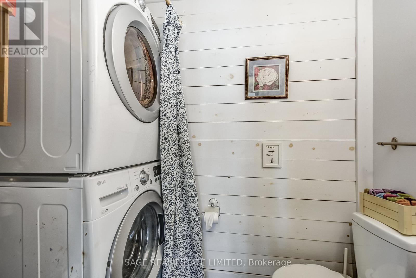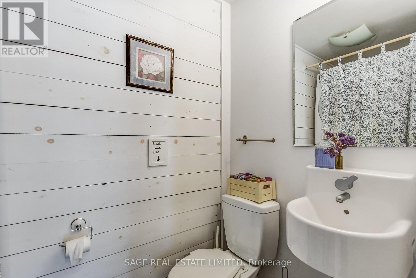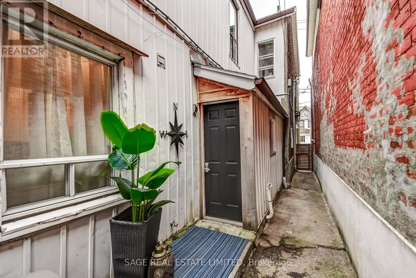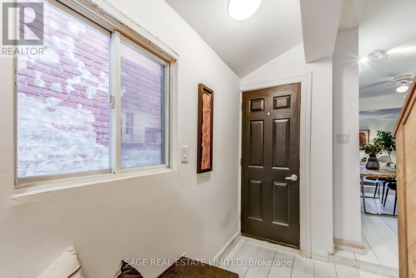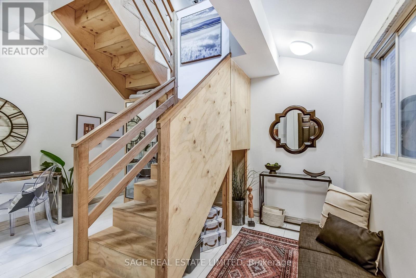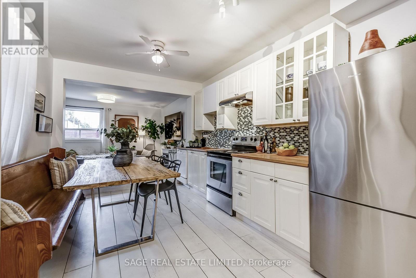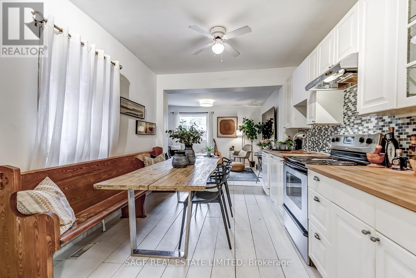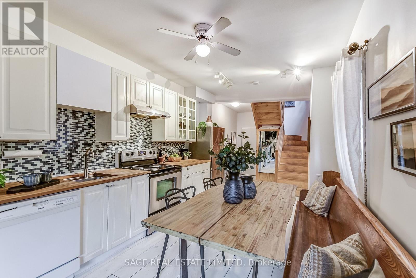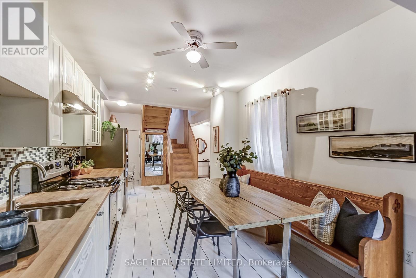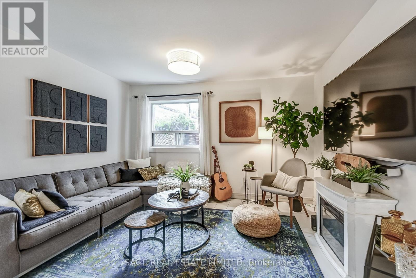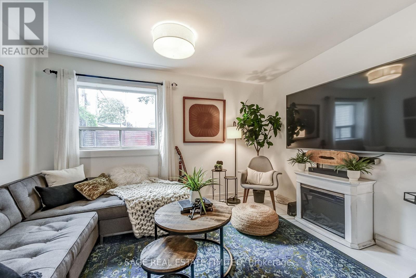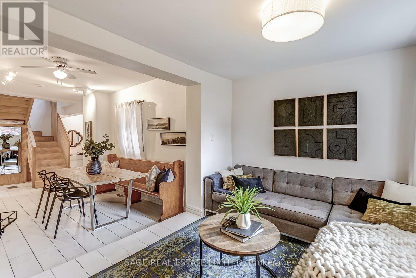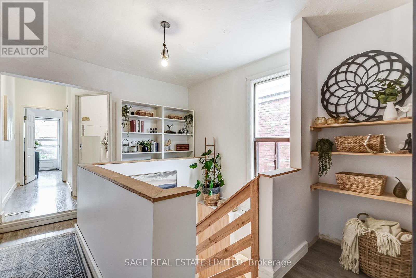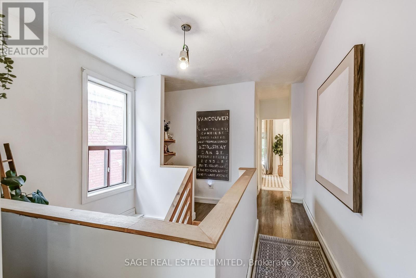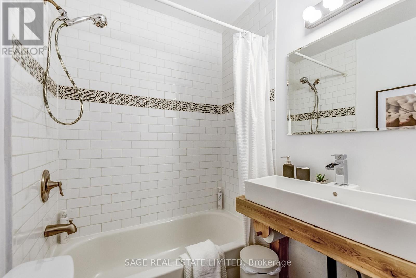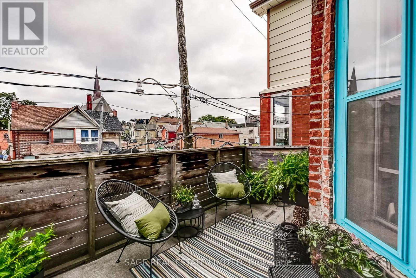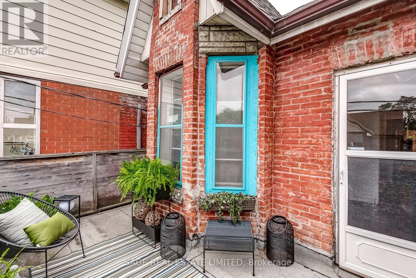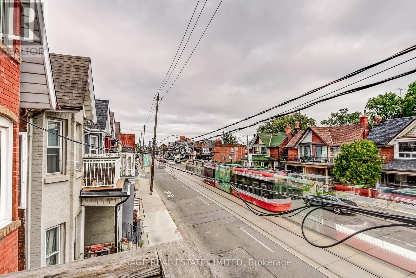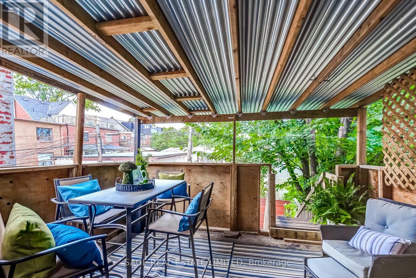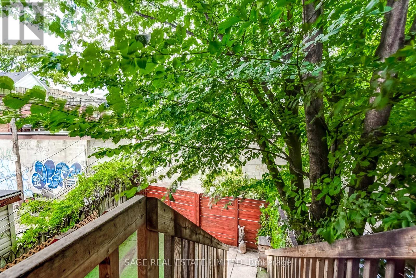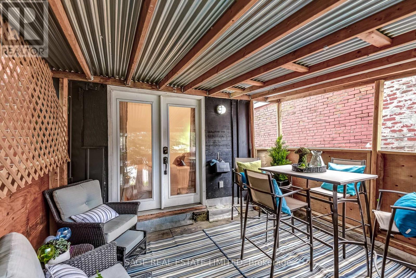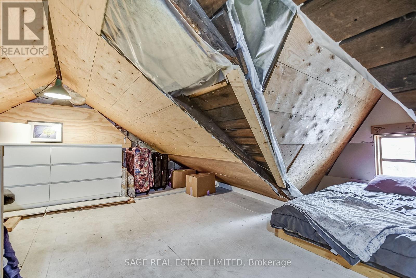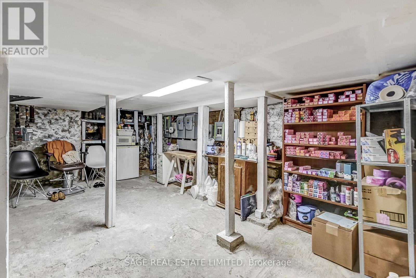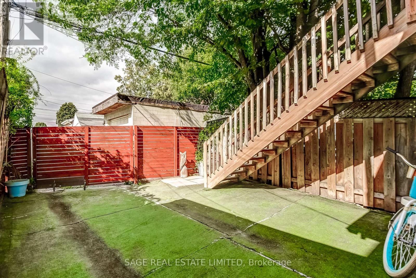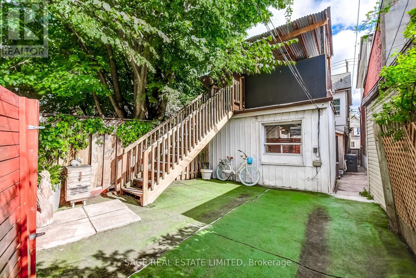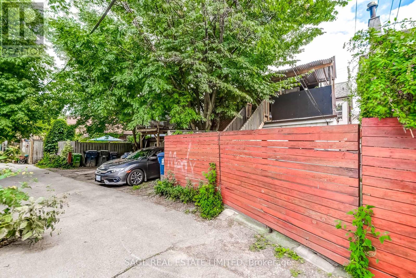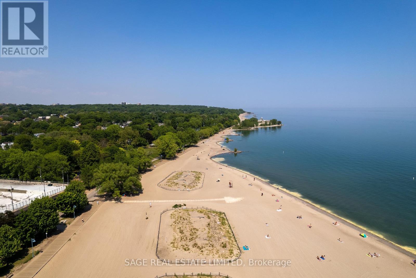3 Bedroom
2 Bathroom
Fireplace
Central Air Conditioning
Forced Air
$1,129,000
The reality is great the potential is incredible! A Unique, and brtilliant opportunity for Live/Work! Main floor salon at the front with a three bedroom apartment over 2.5 floors behind, with parking and two decks!! The gracious space offers you both comfort and convenience with significant income. Open concept Living/Dining Kitchen with private side entrance. Two of the three bedrooms enjoy a walkout to a deck. Two electrical meters. Salon has 2 piece powder room and laundry. The online pix show one possibility...and now that the staging has been removed...come see what you can do in this truly unique property!**** EXTRAS **** Tenant paying $3500/mo for salon rental. Pre-Listing Home inspection available from LA by email. Documentation of Zoning attached to the listing (id:53047)
Property Details
|
MLS® Number
|
C8121332 |
|
Property Type
|
Single Family |
|
Neigbourhood
|
Brockton Village |
|
Community Name
|
Dufferin Grove |
|
Amenities Near By
|
Public Transit |
|
Features
|
Lane |
|
Parking Space Total
|
1 |
Building
|
Bathroom Total
|
2 |
|
Bedrooms Above Ground
|
3 |
|
Bedrooms Total
|
3 |
|
Basement Development
|
Unfinished |
|
Basement Type
|
N/a (unfinished) |
|
Construction Style Attachment
|
Semi-detached |
|
Cooling Type
|
Central Air Conditioning |
|
Exterior Finish
|
Aluminum Siding |
|
Fireplace Present
|
Yes |
|
Heating Fuel
|
Natural Gas |
|
Heating Type
|
Forced Air |
|
Stories Total
|
3 |
|
Type
|
House |
Land
|
Acreage
|
No |
|
Land Amenities
|
Public Transit |
|
Size Irregular
|
16.69 X 91.33 Ft |
|
Size Total Text
|
16.69 X 91.33 Ft |
Rooms
| Level |
Type |
Length |
Width |
Dimensions |
|
Second Level |
Bedroom 3 |
3.1 m |
2.65 m |
3.1 m x 2.65 m |
|
Second Level |
Bedroom 2 |
1.34 m |
4.54 m |
1.34 m x 4.54 m |
|
Second Level |
Primary Bedroom |
4.32 m |
5.09 m |
4.32 m x 5.09 m |
|
Third Level |
Other |
3.13 m |
2.7 m |
3.13 m x 2.7 m |
|
Main Level |
Other |
4.1 m |
7.64 m |
4.1 m x 7.64 m |
|
Main Level |
Living Room |
3.68 m |
2.76 m |
3.68 m x 2.76 m |
|
Main Level |
Kitchen |
1.34 m |
4.54 m |
1.34 m x 4.54 m |
|
Main Level |
Dining Room |
|
|
Measurements not available |
Utilities
|
Sewer
|
Installed |
|
Natural Gas
|
Installed |
|
Electricity
|
Installed |
https://www.realtor.ca/real-estate/26592442/1246-college-st-toronto-dufferin-grove
