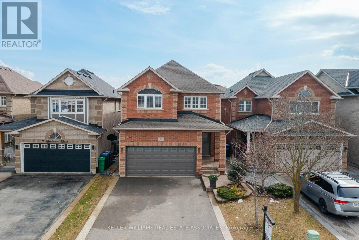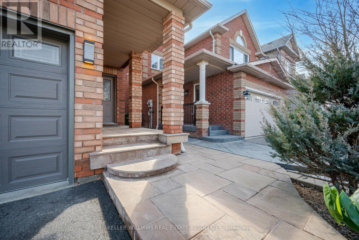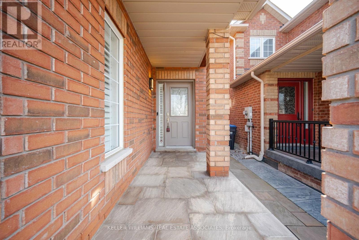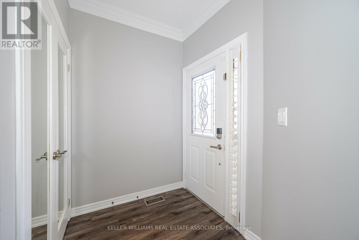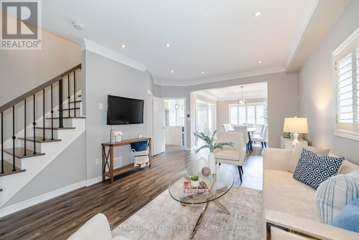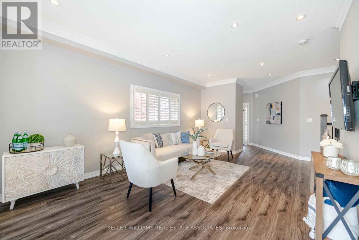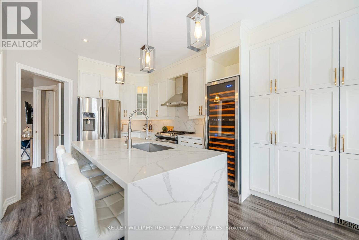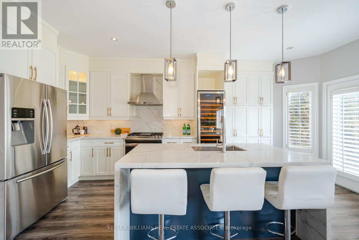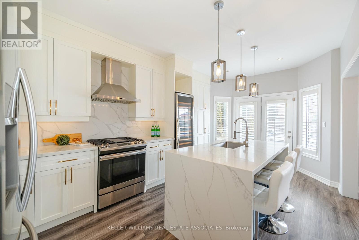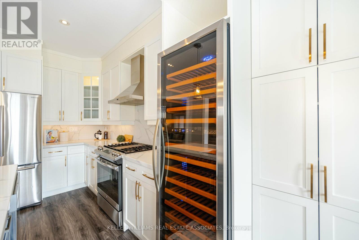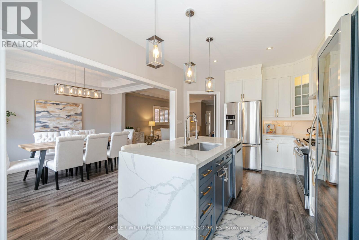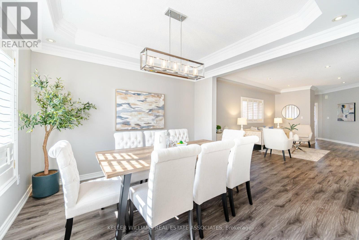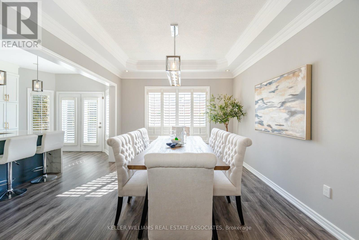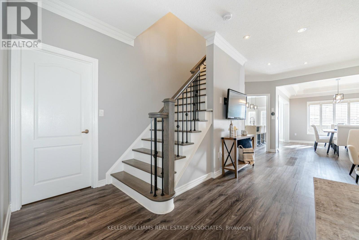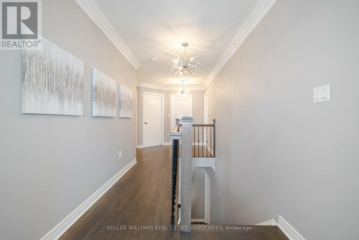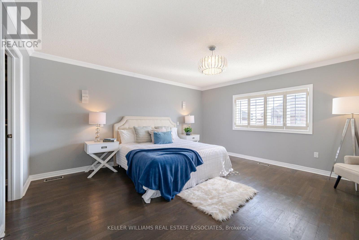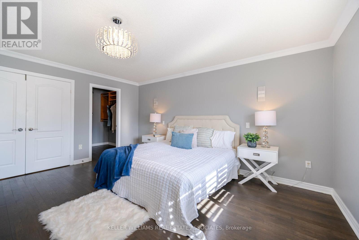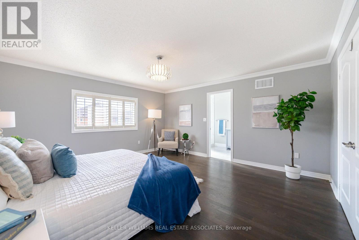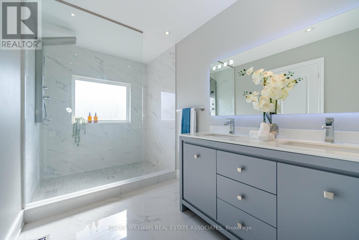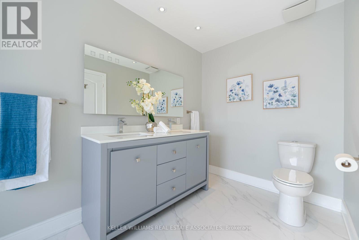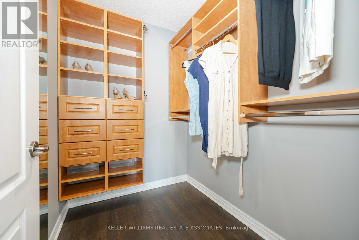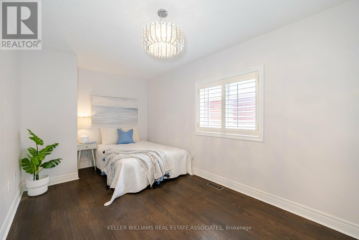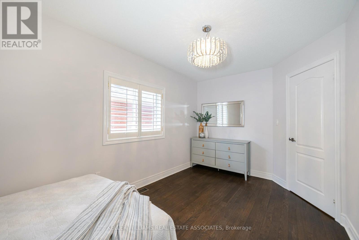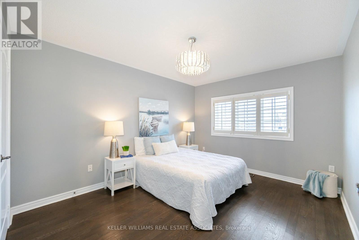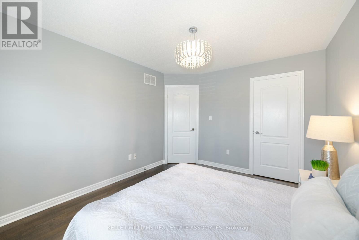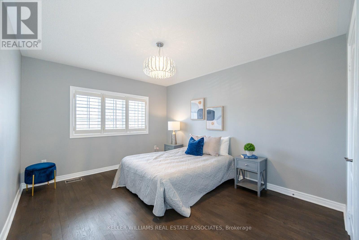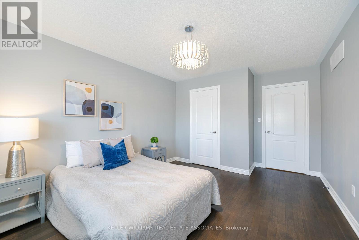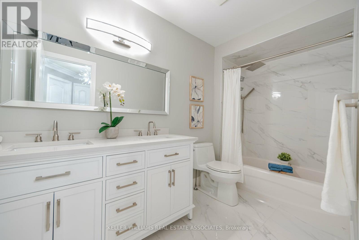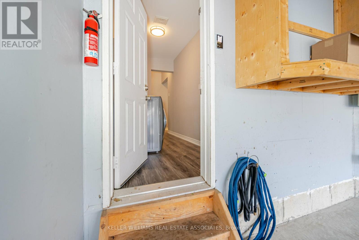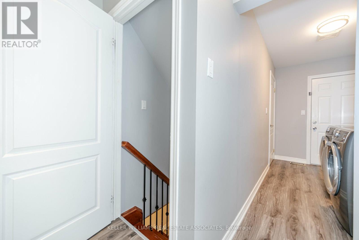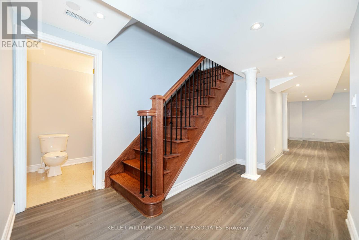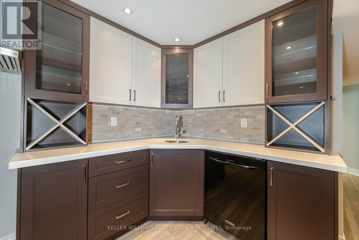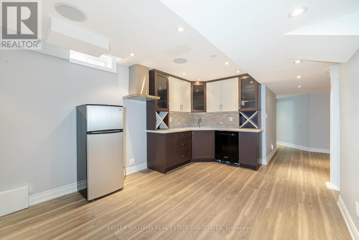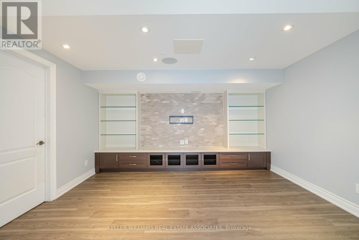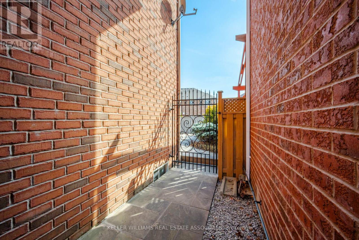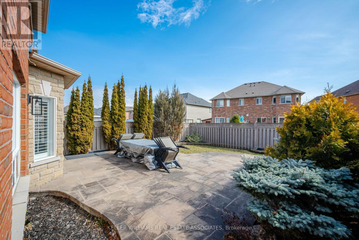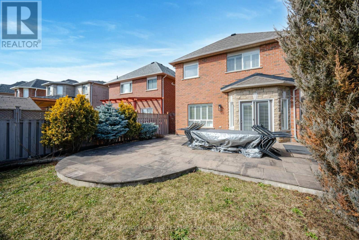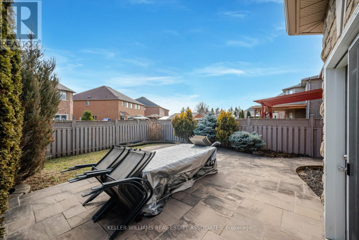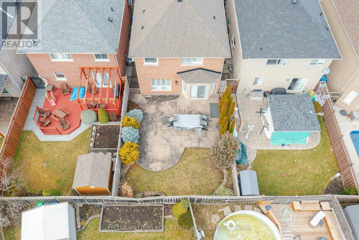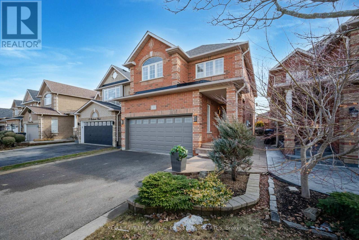4 Bedroom
4 Bathroom
Central Air Conditioning
Forced Air
$1,199,998
A Fully Renovated Detached Family Home That Perfectly Blends Upscale Living With Potential Additional Income. This Meticulously Renovated Home Features A Custom Kitchen, Crown Moulding Throughout, California Shutters, And 9ft Ceilings On Main Floor. Enjoy The Comfort And Flexibility Of Four Spacious Bedrooms Upstairs With A Luxurious Spa Like Primary Ensuite. This Homes Updated Interior And A Separate Entrance Leading To The Finished Basement With Built In Shelving And Cabinetry, There's Ample Opportunity For In-Law Suite Or Potential Extra Income Living. The Outdoor Areas Include Hardscaping With Flagstone And Parking For 6 Cars On The Driveway. Conveniently Located Just Steps Away From A Nearby Grade School And Picturesque Wooded Trails And Parks, This Family Home Is Move In Ready And Presents Many Different Opportunities.**** EXTRAS **** Parking for 6 Cars, S/S Fridge, S/S Gas Stove, B/I Wine Cooler, B/I Microwave,S/S Dishwasher,Washer & Dryer. Bsmnt Fridge,S/S Upgraded Light Fixtures, All Window Coverings, Cvac & Equip, Gdo, Roof 16', Furnace And Humidifier '18. (id:53047)
Property Details
|
MLS® Number
|
W8117632 |
|
Property Type
|
Single Family |
|
Community Name
|
Bolton West |
|
Amenities Near By
|
Park, Place Of Worship, Public Transit, Schools |
|
Parking Space Total
|
6 |
Building
|
Bathroom Total
|
4 |
|
Bedrooms Above Ground
|
4 |
|
Bedrooms Total
|
4 |
|
Basement Features
|
Apartment In Basement, Separate Entrance |
|
Basement Type
|
N/a |
|
Construction Style Attachment
|
Detached |
|
Cooling Type
|
Central Air Conditioning |
|
Exterior Finish
|
Brick |
|
Heating Fuel
|
Natural Gas |
|
Heating Type
|
Forced Air |
|
Stories Total
|
2 |
|
Type
|
House |
Parking
Land
|
Acreage
|
No |
|
Land Amenities
|
Park, Place Of Worship, Public Transit, Schools |
|
Size Irregular
|
30 X 110.03 Ft |
|
Size Total Text
|
30 X 110.03 Ft |
Rooms
| Level |
Type |
Length |
Width |
Dimensions |
|
Second Level |
Primary Bedroom |
4.76 m |
4.52 m |
4.76 m x 4.52 m |
|
Second Level |
Bedroom 2 |
3.9 m |
3.12 m |
3.9 m x 3.12 m |
|
Second Level |
Bedroom 3 |
4.71 m |
2.62 m |
4.71 m x 2.62 m |
|
Second Level |
Bedroom 4 |
4.67 m |
3.26 m |
4.67 m x 3.26 m |
|
Basement |
Kitchen |
4.2 m |
3.15 m |
4.2 m x 3.15 m |
|
Basement |
Recreational, Games Room |
7.33 m |
3.15 m |
7.33 m x 3.15 m |
|
Main Level |
Living Room |
5.66 m |
4.29 m |
5.66 m x 4.29 m |
|
Main Level |
Dining Room |
3.6 m |
3.25 m |
3.6 m x 3.25 m |
|
Main Level |
Kitchen |
5.1 m |
3.07 m |
5.1 m x 3.07 m |
|
Main Level |
Eating Area |
5.01 m |
3.07 m |
5.01 m x 3.07 m |
https://www.realtor.ca/real-estate/26587249/13-headwater-rd-caledon-bolton-west
