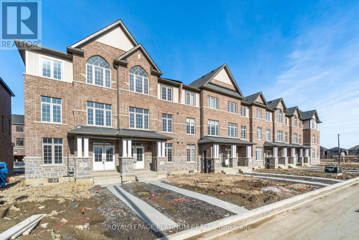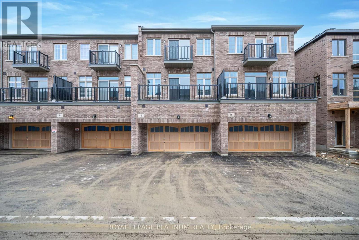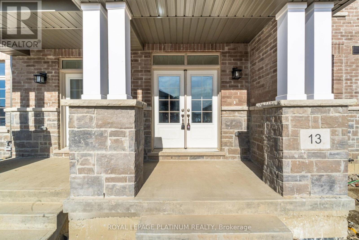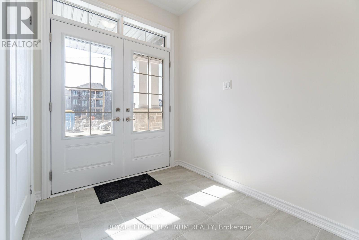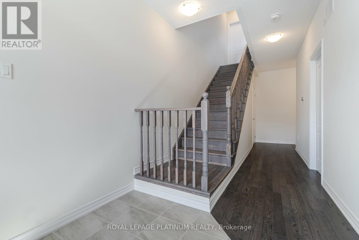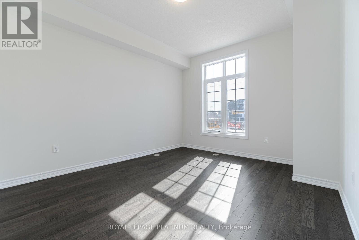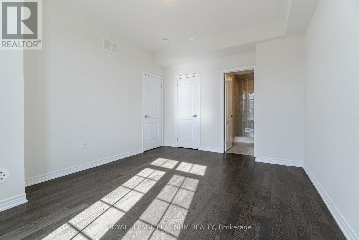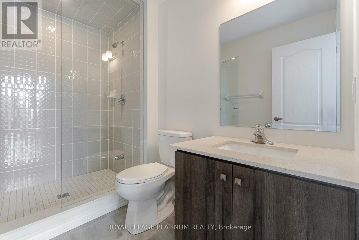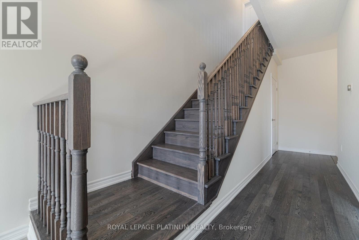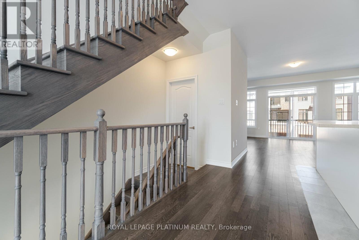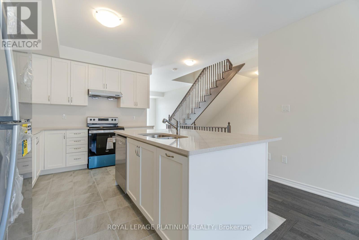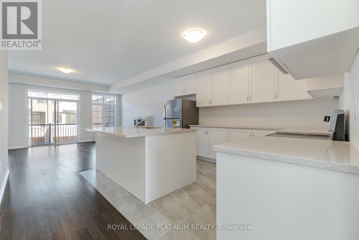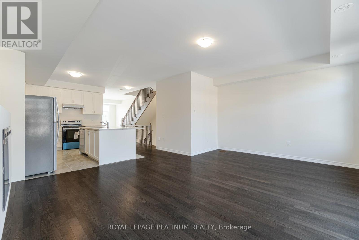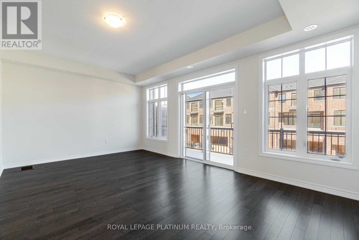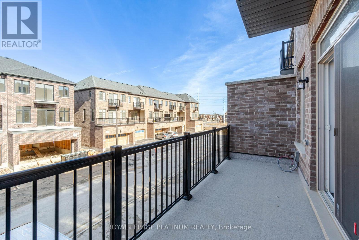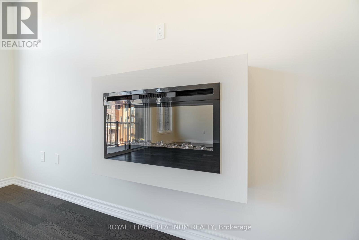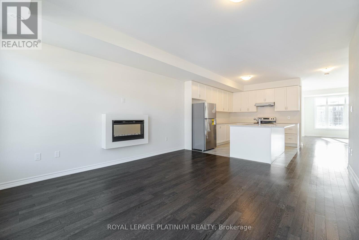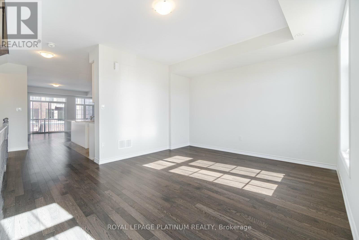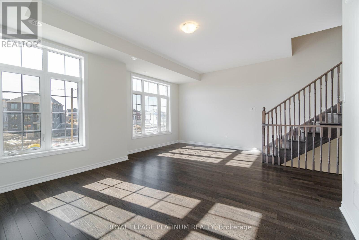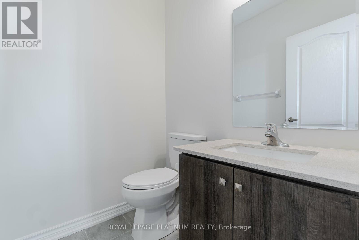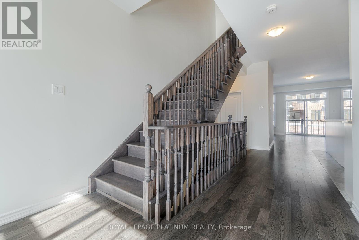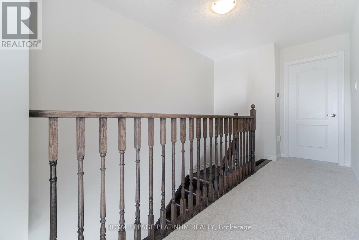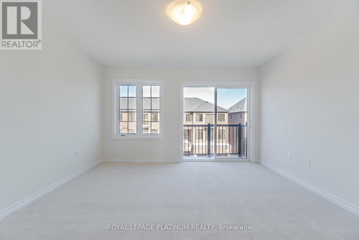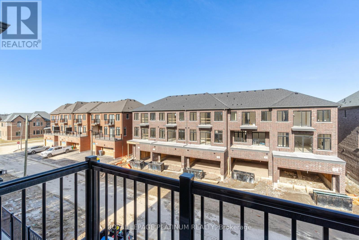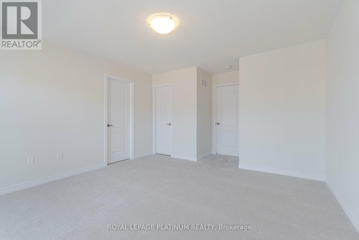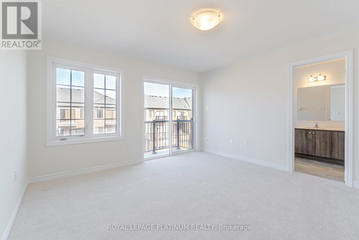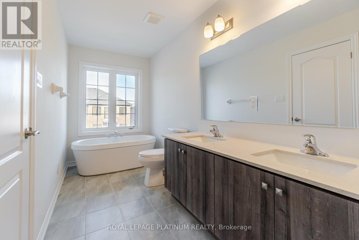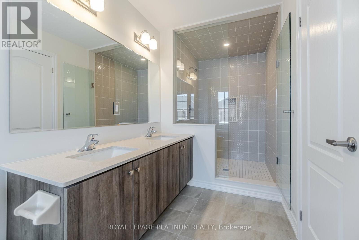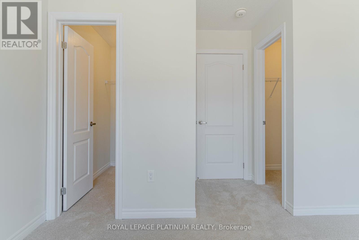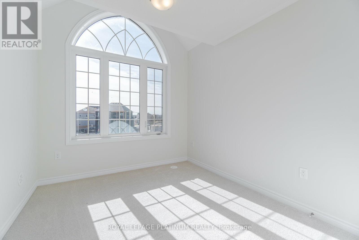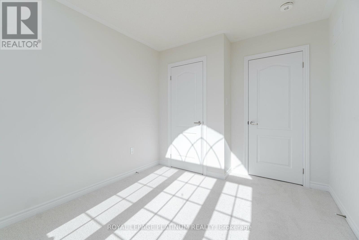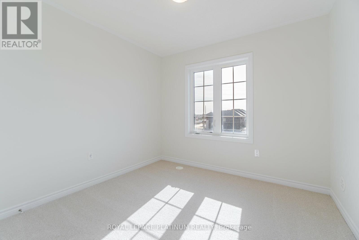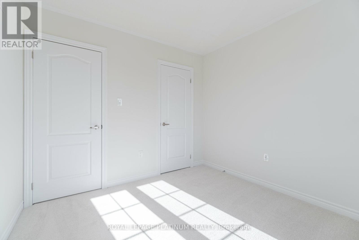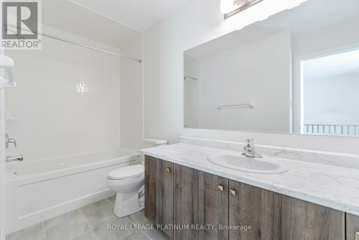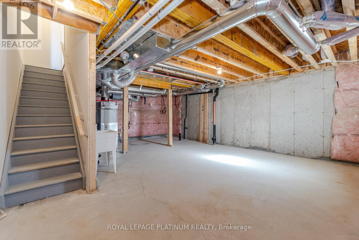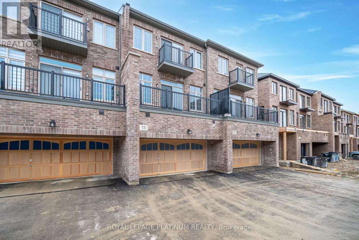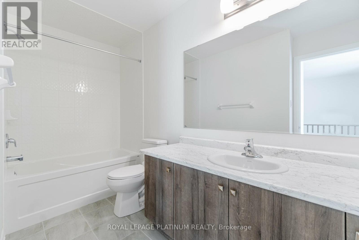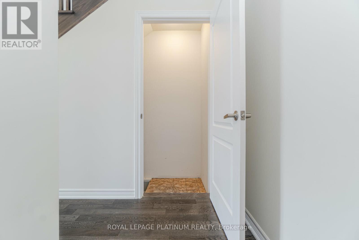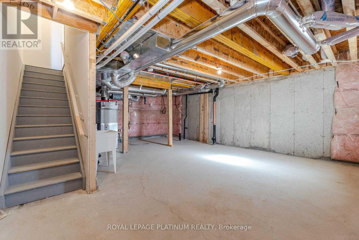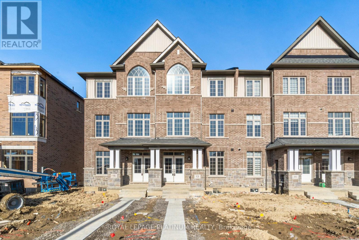4 Bedroom
4 Bathroom
Fireplace
Central Air Conditioning
Forced Air
$3,299 Monthly
Luxury! Welcome to 13 Lipscott Dr! Fully Upgraded 4 Bedroom & 4 Bath Sun-filled Bright and Spacious Home located in The Most Desirable Neighbourhood of Caledon, The Caledon Trails Community! BRAND NEW HOME NEVER LIVED IN. $$$$ Thousands in upgrades included $$$. Tasteful Finishes, Hardwood Floor, Smooth Ceilings Throughout , Large windows, Large Master Bedroom With His/Hers Walk-in Closets W 5 Pc Ensuite, Upper Level Laundry Room. Amazing Family Neighborhood, Close to Park, School, Conservation Area/Trails, Quick Access to HWY410, Close to All Amazing Existing Amenities South of Mayfield incl. Restaurants & Shops. Must see! (id:53047)
Property Details
|
MLS® Number
|
W8112520 |
|
Property Type
|
Single Family |
|
Community Name
|
Rural Caledon |
|
Parking Space Total
|
2 |
Building
|
Bathroom Total
|
4 |
|
Bedrooms Above Ground
|
4 |
|
Bedrooms Total
|
4 |
|
Basement Development
|
Unfinished |
|
Basement Type
|
Full (unfinished) |
|
Construction Style Attachment
|
Attached |
|
Cooling Type
|
Central Air Conditioning |
|
Exterior Finish
|
Brick, Stone |
|
Fireplace Present
|
Yes |
|
Heating Fuel
|
Natural Gas |
|
Heating Type
|
Forced Air |
|
Stories Total
|
3 |
|
Type
|
Row / Townhouse |
Parking
Land
Rooms
| Level |
Type |
Length |
Width |
Dimensions |
|
Main Level |
Great Room |
5.79 m |
4.87 m |
5.79 m x 4.87 m |
|
Main Level |
Dining Room |
5.79 m |
3.96 m |
5.79 m x 3.96 m |
|
Upper Level |
Primary Bedroom |
3.96 m |
3.96 m |
3.96 m x 3.96 m |
|
Upper Level |
Bedroom 2 |
2.98 m |
3.04 m |
2.98 m x 3.04 m |
|
Upper Level |
Bedroom 3 |
2.98 m |
3.04 m |
2.98 m x 3.04 m |
|
Upper Level |
Laundry Room |
|
|
Measurements not available |
|
Ground Level |
Bedroom |
4.75 m |
5.18 m |
4.75 m x 5.18 m |
https://www.realtor.ca/real-estate/26580159/13-lipscott-dr-caledon-rural-caledon
