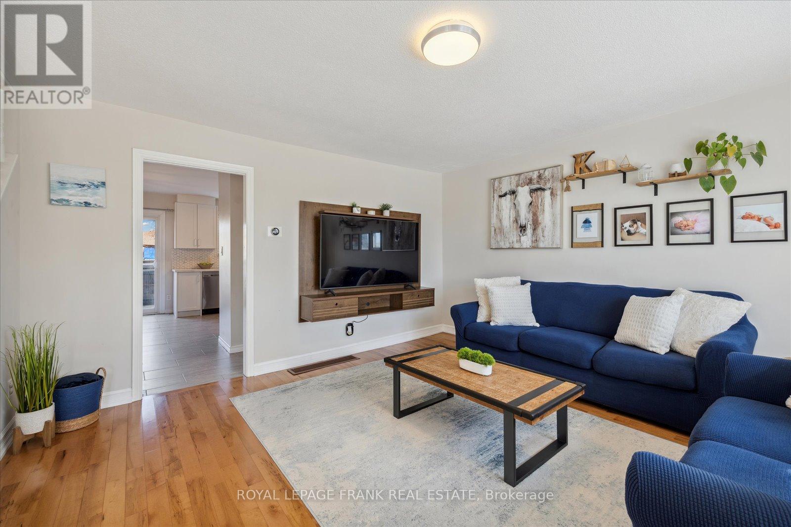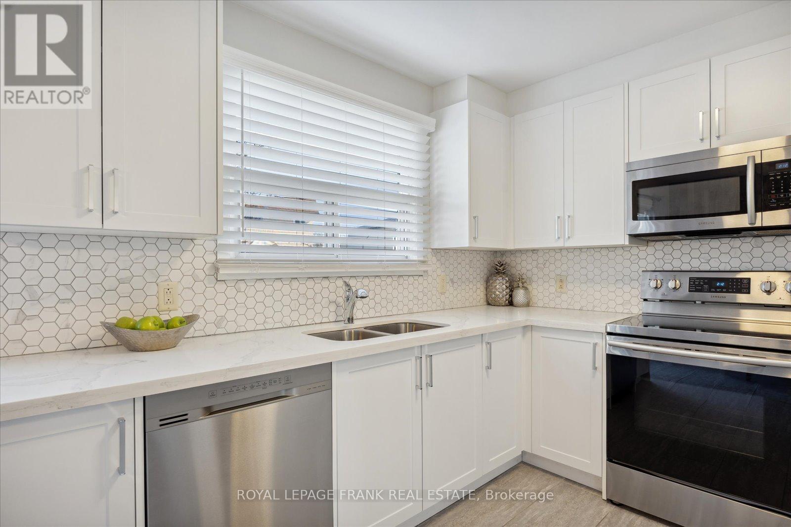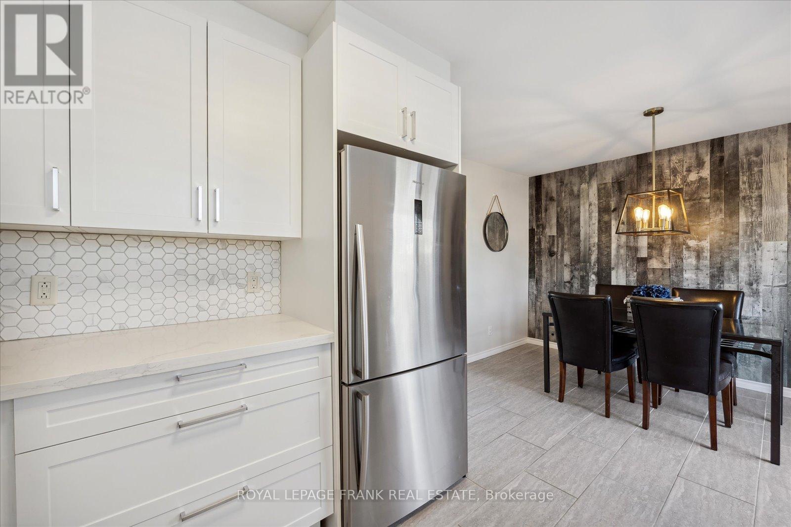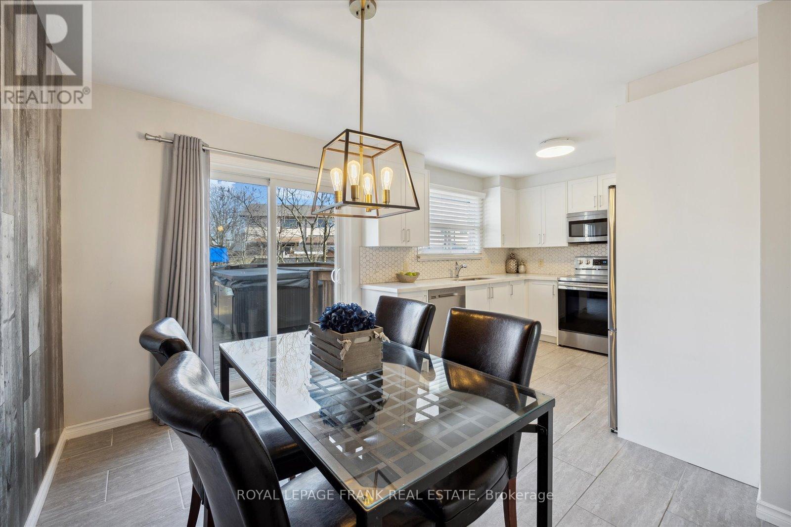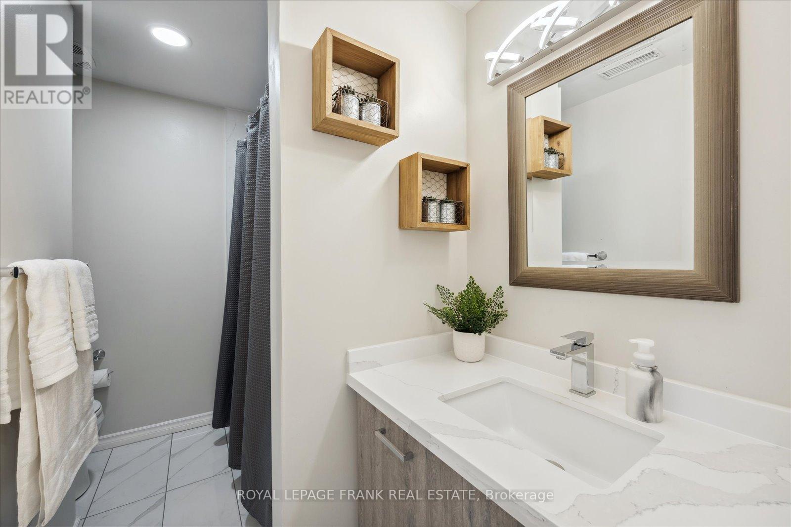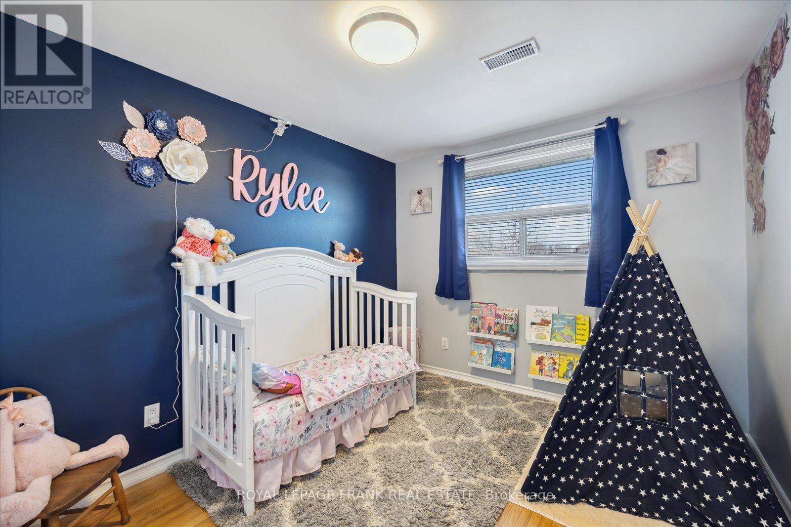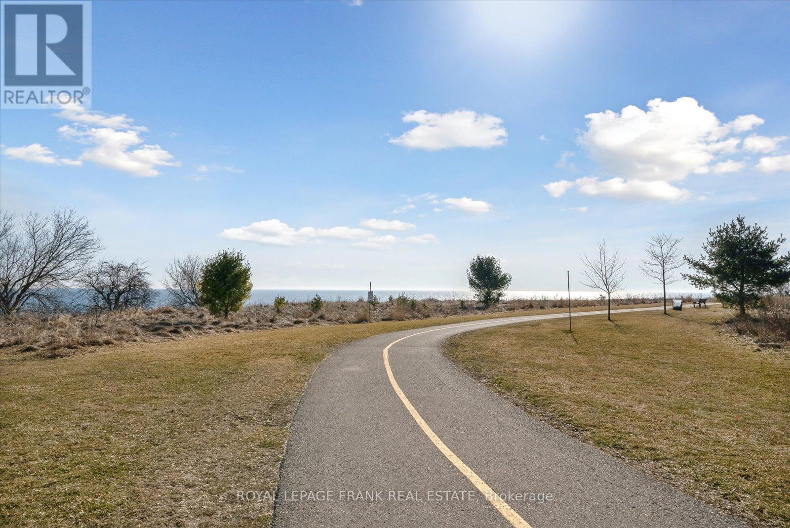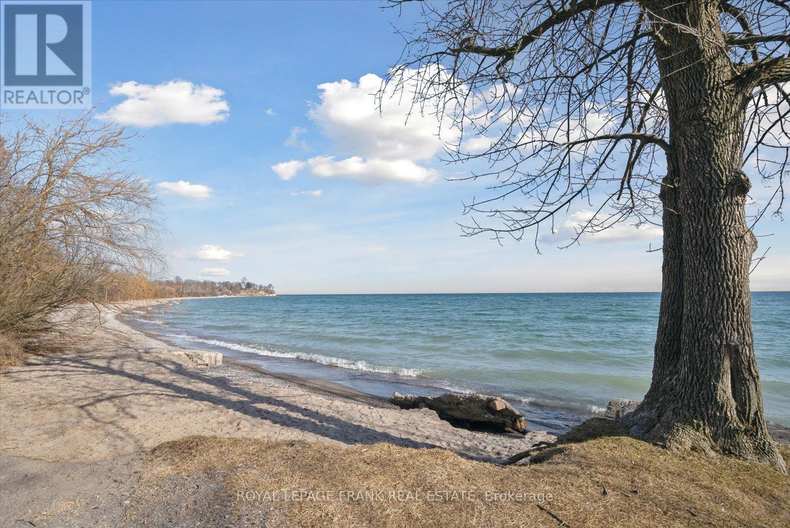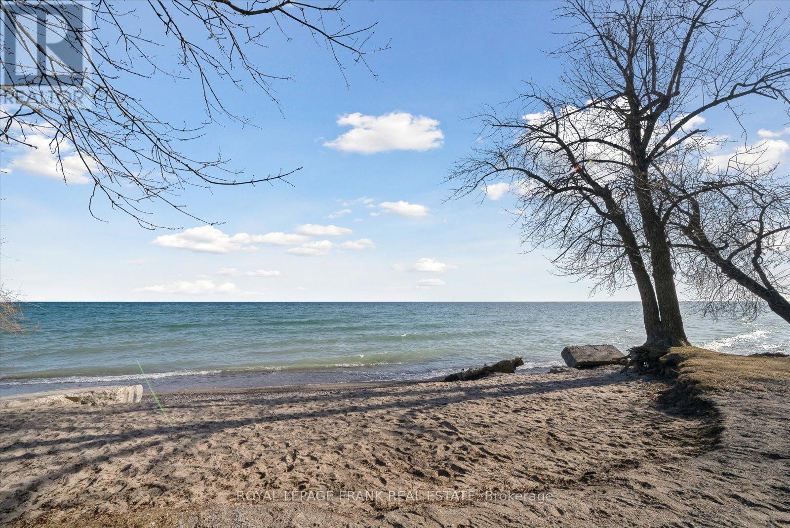1303 Park Rd S Oshawa, Ontario L1J 4K3
$615,000
Fully Renovated, Move In Ready 3 Bedroom Semi Detached, Just Steps to the Lake and Walking Trails! This Home is Loaded with Upgrades, Starting with a Spacious Living Room with Maple Hardwood Floors; Beautiful Gourmet Kitchen with Quartz Countertops, Marble Backsplash, Gorgeous Floor Tiles and Stainless Steel Appliances; Large Dining Area with Walk-Out to Deck with your own Hot Tub (as is, needs new cover) and Large Backyard with Swing Set for the kids! Convenient & Modern 2pc Bathroom Completes the Main Floor. Upstairs you will Find an Oversized Primary Bedroom (used to be 2 rooms) with TWO Walk-In Closets, Plus 2 Additional Bedrooms and a Renovated 4pm Bathroom. Separate Side Door Entrance to a Finished Basement with a Rec Room / Play Room, Extra Storage Room, and Laundry Room. Furnace 2019; Parking for 3 Cars; Ideal Location Close to the 401 for Commuters, Parks, Walking Trails, Shopping & Restaurants. Move in and Enjoy!**** EXTRAS **** Fridge, Stove, Dishwasher, Range Microwave (all 2019), Washer/Dryer; All Elfs; All Window Coverings; Wood Shelf Behind/Below TV in Living Room; Hot Tub (as is); Kids Climber/SwingSet; (id:53047)
Open House
This property has open houses!
2:00 pm
Ends at:4:00 pm
2:00 pm
Ends at:4:00 pm
Property Details
| MLS® Number | E8116572 |
| Property Type | Single Family |
| Community Name | Lakeview |
| Amenities Near By | Park, Public Transit |
| Parking Space Total | 3 |
Building
| Bathroom Total | 2 |
| Bedrooms Above Ground | 3 |
| Bedrooms Total | 3 |
| Basement Development | Finished |
| Basement Type | N/a (finished) |
| Construction Style Attachment | Semi-detached |
| Cooling Type | Central Air Conditioning |
| Exterior Finish | Aluminum Siding, Brick |
| Heating Fuel | Natural Gas |
| Heating Type | Forced Air |
| Stories Total | 2 |
| Type | House |
Land
| Acreage | No |
| Land Amenities | Park, Public Transit |
| Size Irregular | 27.5 X 109.1 Ft |
| Size Total Text | 27.5 X 109.1 Ft |
| Surface Water | Lake/pond |
Rooms
| Level | Type | Length | Width | Dimensions |
|---|---|---|---|---|
| Second Level | Primary Bedroom | 5.56 m | 3.16 m | 5.56 m x 3.16 m |
| Second Level | Bedroom 2 | 3.32 m | 2.68 m | 3.32 m x 2.68 m |
| Second Level | Bedroom 3 | 2.94 m | 2.73 m | 2.94 m x 2.73 m |
| Basement | Recreational, Games Room | 7.29 m | 3.62 m | 7.29 m x 3.62 m |
| Main Level | Living Room | 5.38 m | 4.56 m | 5.38 m x 4.56 m |
| Main Level | Kitchen | 5.38 m | 3.53 m | 5.38 m x 3.53 m |
https://www.realtor.ca/real-estate/26585442/1303-park-rd-s-oshawa-lakeview
Interested?
Contact us for more information


