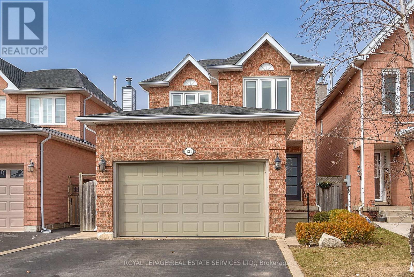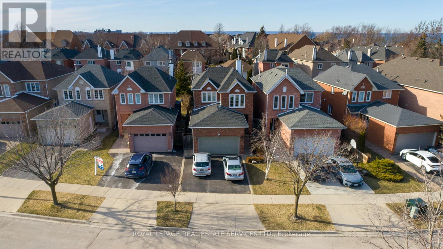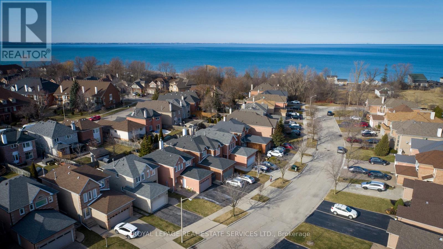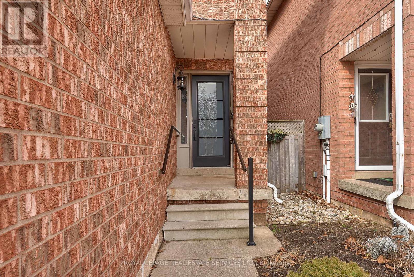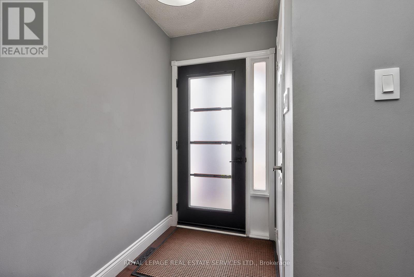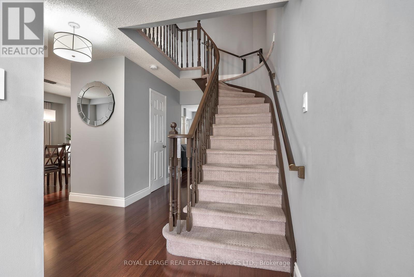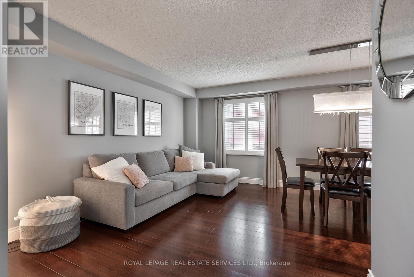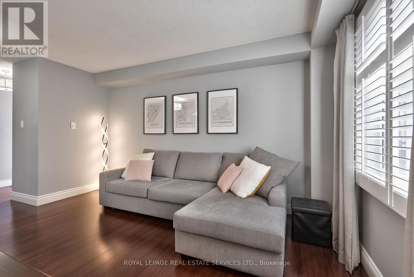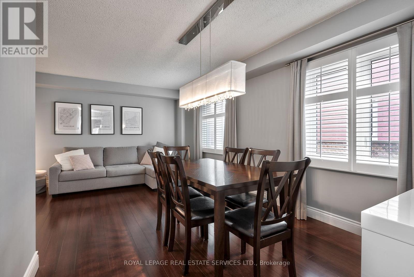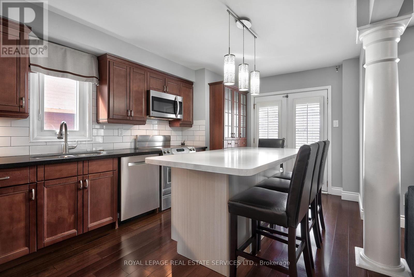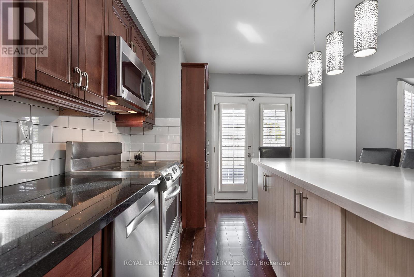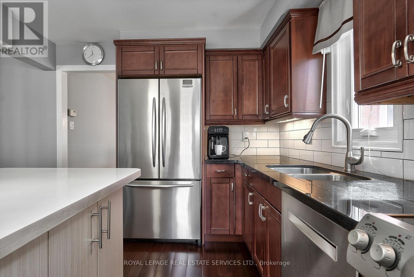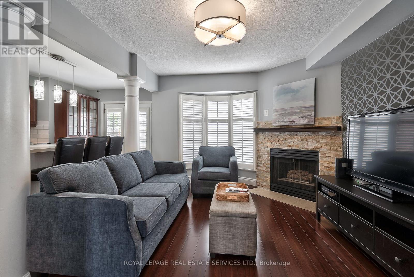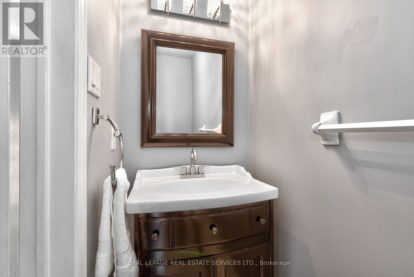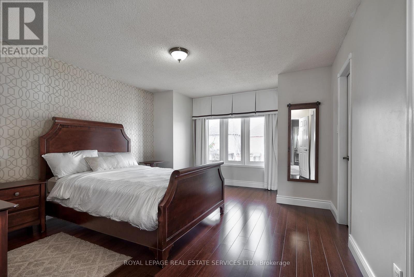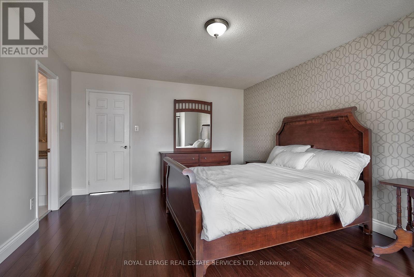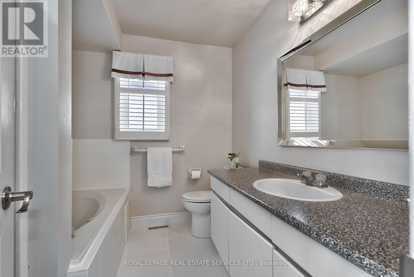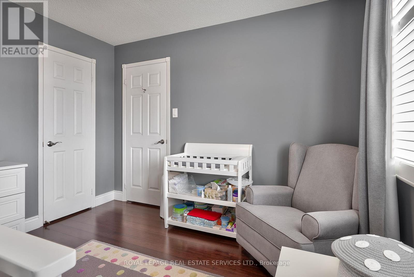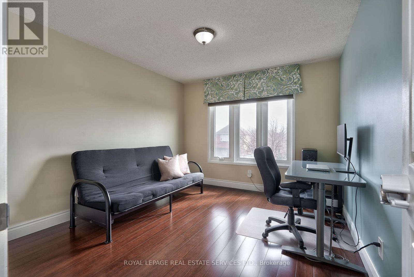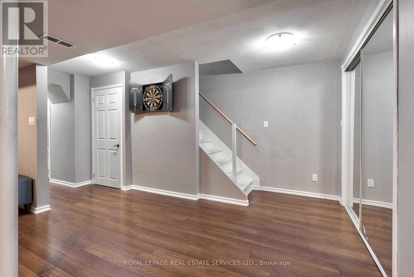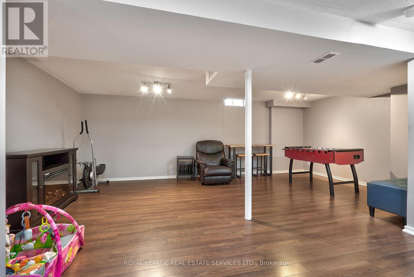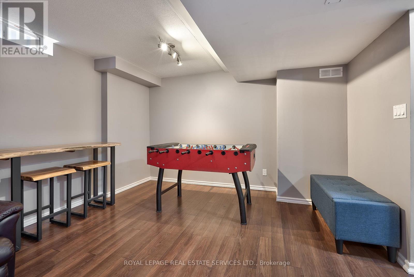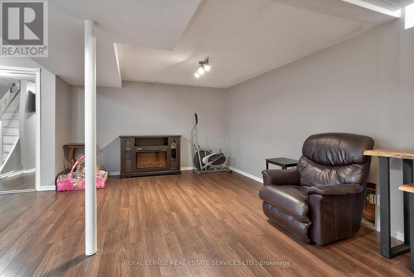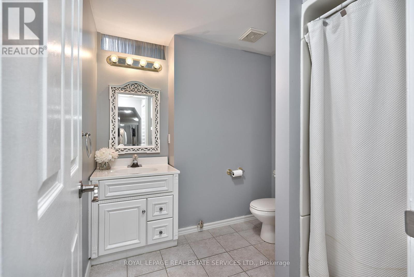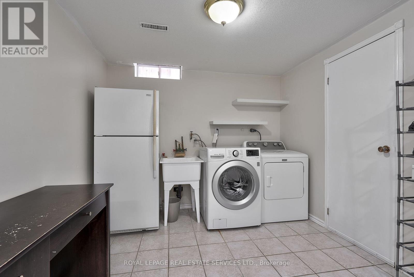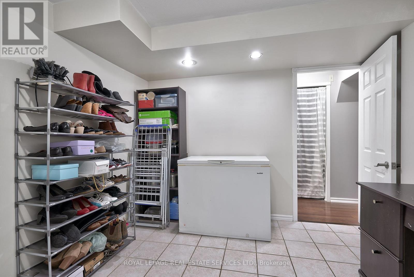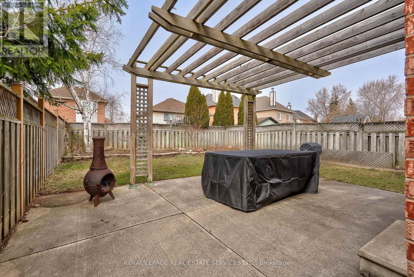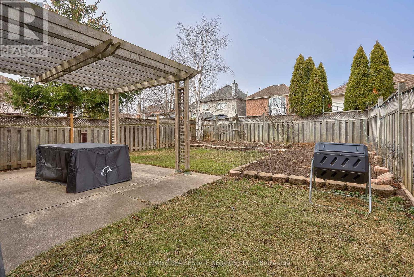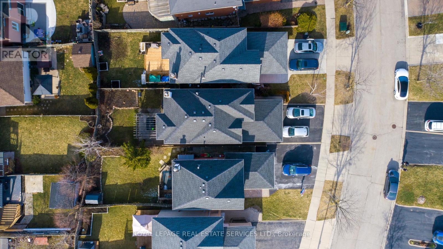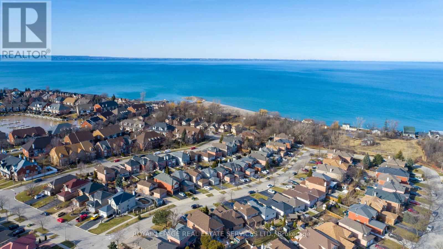131 Cove Cres Hamilton, Ontario L8E 5A1
$899,000
Welcome to your forever home nestled in the desirable Community Beach area of Stoney Creek! This detached 2-story home sits on a 29.53 x 112.94 lot, offering ample space. Bright & spacious main flr feats a gas fireplace, lrg windows, a convenient 2-piece bthrm. The kitchen has abundant storage, a lrg island perfect for entertaining, and a walkout to your backyard. 2 bdrms upstairs w/ a 4-pce bthrm. 3rd bdroom is your primary, generously sized, w/ a 4-pce ensuite & W-I closet. The finished bsmnt provides the perfect setting for entertaining & enjoying quiet evenings at home. Close to the lake, marina & park. Enjoy endless opportunities for waterfront activities & scenic walks. 1.5-car garage w/ a wide driveway & a fully fenced backyard, ensuring privacy & convenience. Don't miss out on this fantastic opportunity to become part of a welcoming community with easy access to highways, the lake, marina, parks, conservation areas, and more. Your dream home awaits! (id:53047)
Open House
This property has open houses!
2:00 pm
Ends at:4:00 pm
Property Details
| MLS® Number | X8121614 |
| Property Type | Single Family |
| Community Name | Lakeshore |
| Amenities Near By | Hospital, Park, Schools |
| Features | Conservation/green Belt |
Building
| Bathroom Total | 4 |
| Bedrooms Above Ground | 3 |
| Bedrooms Total | 3 |
| Basement Development | Finished |
| Basement Type | Full (finished) |
| Construction Style Attachment | Detached |
| Cooling Type | Central Air Conditioning |
| Exterior Finish | Brick |
| Fireplace Present | Yes |
| Heating Fuel | Natural Gas |
| Heating Type | Forced Air |
| Stories Total | 2 |
| Type | House |
Parking
| Attached Garage |
Land
| Acreage | No |
| Land Amenities | Hospital, Park, Schools |
| Size Irregular | 29.53 X 112.94 Ft |
| Size Total Text | 29.53 X 112.94 Ft |
| Surface Water | Lake/pond |
Rooms
| Level | Type | Length | Width | Dimensions |
|---|---|---|---|---|
| Second Level | Bedroom | 3.23 m | 3.78 m | 3.23 m x 3.78 m |
| Second Level | Bedroom | 3.07 m | 3.4 m | 3.07 m x 3.4 m |
| Second Level | Primary Bedroom | 3.91 m | 5.03 m | 3.91 m x 5.03 m |
| Basement | Laundry Room | 3.73 m | 3.28 m | 3.73 m x 3.28 m |
| Basement | Recreational, Games Room | 6.12 m | 6.48 m | 6.12 m x 6.48 m |
| Basement | Utility Room | 1.4 m | 1.65 m | 1.4 m x 1.65 m |
| Main Level | Dining Room | 3.02 m | 3.2 m | 3.02 m x 3.2 m |
| Main Level | Family Room | 3.38 m | 4.22 m | 3.38 m x 4.22 m |
| Main Level | Kitchen | 3.02 m | 5.03 m | 3.02 m x 5.03 m |
| Main Level | Living Room | 4.32 m | 2.41 m | 4.32 m x 2.41 m |
https://www.realtor.ca/real-estate/26593479/131-cove-cres-hamilton-lakeshore
Interested?
Contact us for more information
