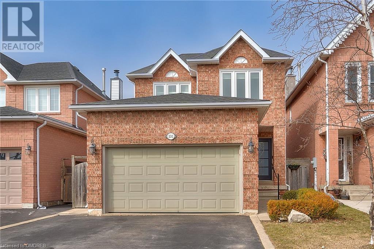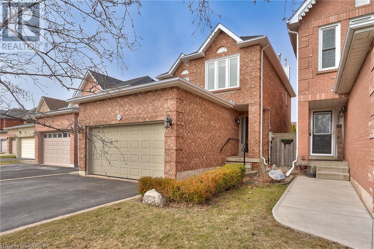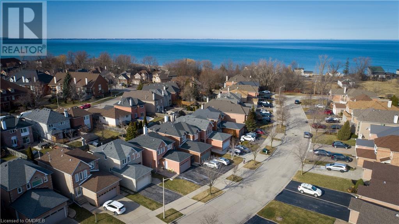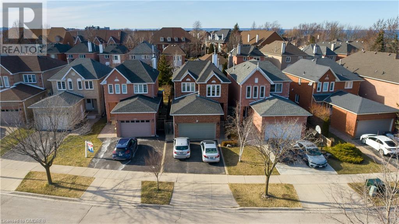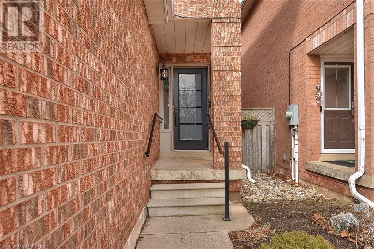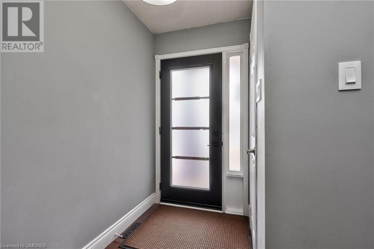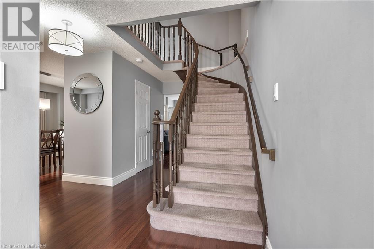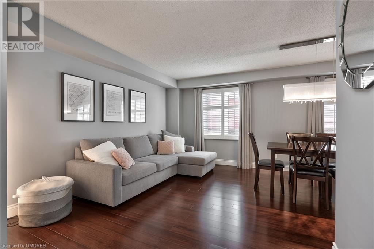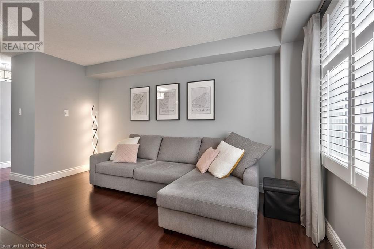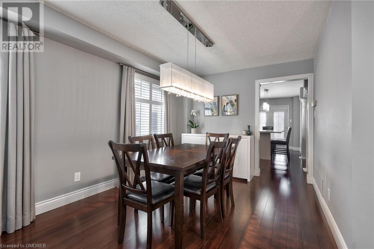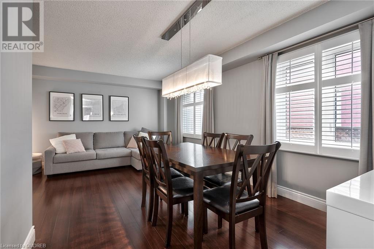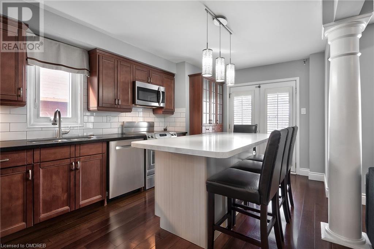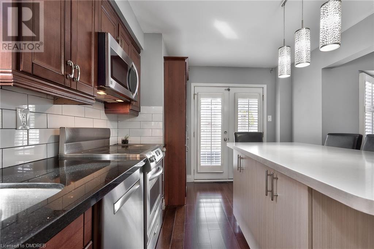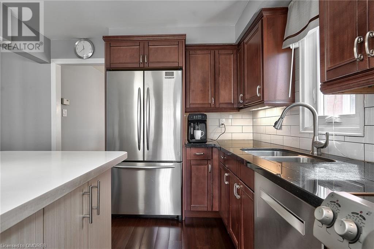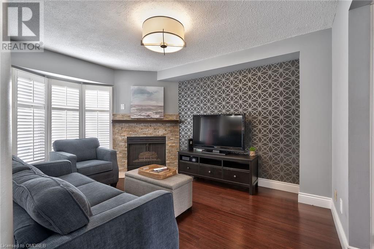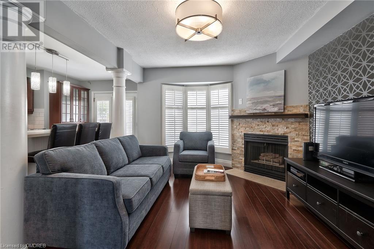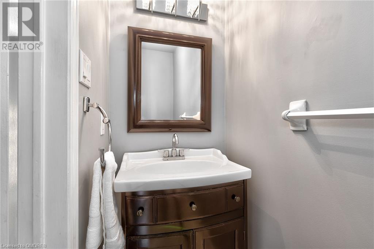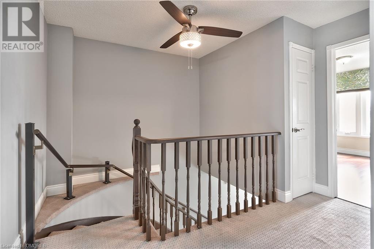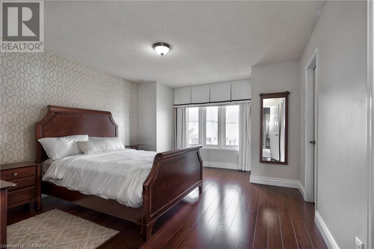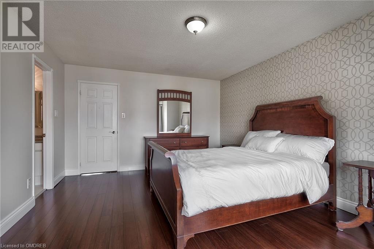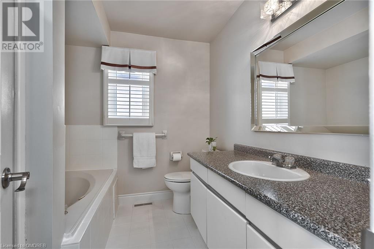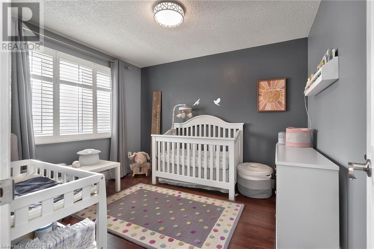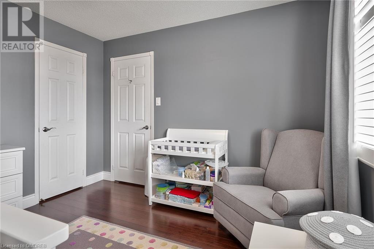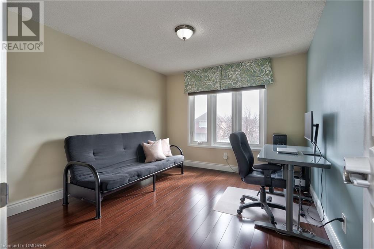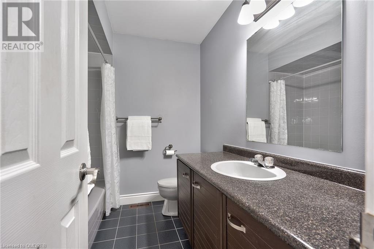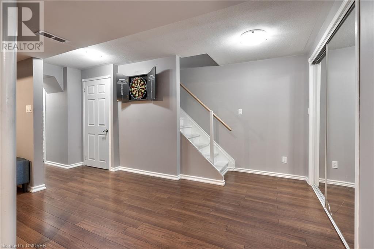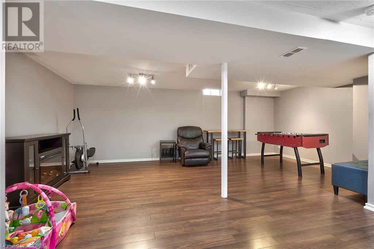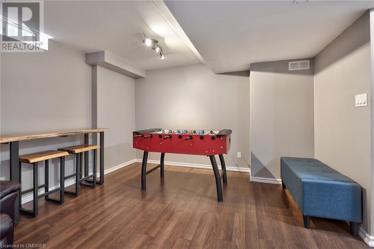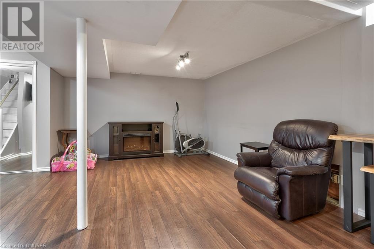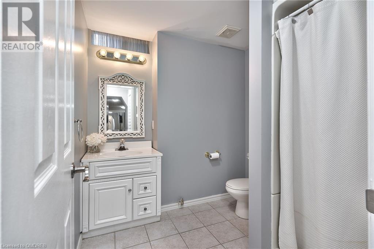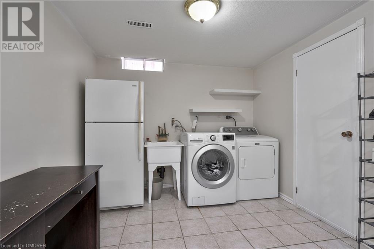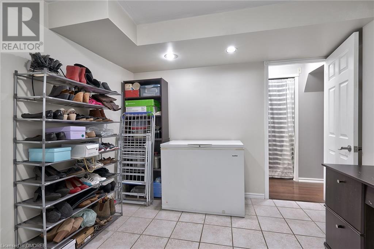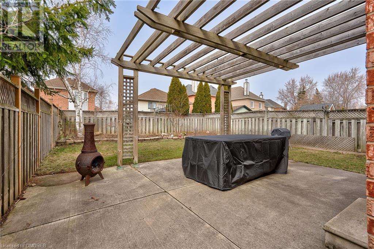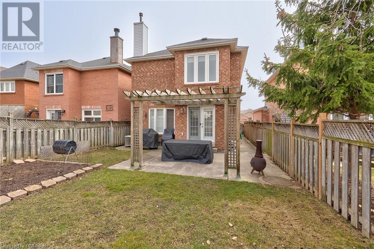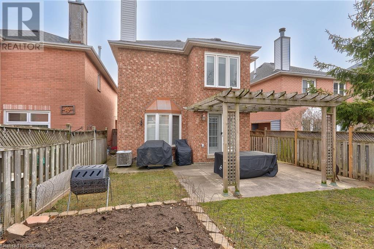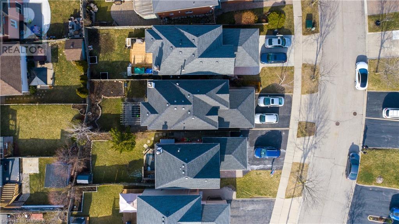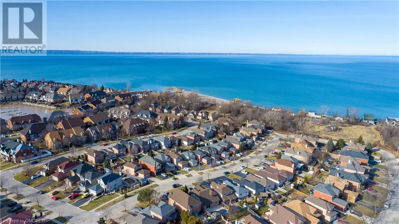131 Cove Crescent Hamilton, Ontario L8E 5A1
$899,000
Welcome to your forever home nestled in the desirable Community Beach area of Stoney Creek! This charming detached 2-story home sits on a generous lot measuring 29.53 x 112.94, offering ample space for comfortable living. Step inside to discover a bright and spacious main floor featuring a cozy gas fireplace, large windows that flood the space with natural light, and a convenient 2-piece bathroom. The kitchen is a chef's delight with abundant storage, a substantial island perfect for entertaining, and a walkout to your backyard oasis. Upstairs, you'll find two bedrooms along with a well-appointed 4-piece bathroom. The third bedroom, your primary, is generously sized, complete with a 4-piece ensuite and a walk-in closet. The versatile finished basement provides the perfect setting for both entertaining guests and enjoying quiet evenings at home. Outside, embrace the tranquillity of this picturesque community renowned for its proximity to the lake, marina, and park. Residents enjoy endless opportunities for waterfront activities and scenic walks. This property boasts a 1.5-car garage with a wide driveway and a fully fenced backyard, ensuring privacy and convenience. Don't miss out on this fantastic opportunity to become part of a welcoming community with easy access to highways, the lake, marina, parks, conservation areas, and more. Your dream home awaits! (id:53047)
Open House
This property has open houses!
2:00 pm
Ends at:4:00 pm
Property Details
| MLS® Number | 40546837 |
| Property Type | Single Family |
| Amenities Near By | Park, Playground, Schools, Shopping |
| Equipment Type | Water Heater |
| Features | Conservation/green Belt, Automatic Garage Door Opener |
| Parking Space Total | 3 |
| Rental Equipment Type | Water Heater |
Building
| Bathroom Total | 4 |
| Bedrooms Above Ground | 3 |
| Bedrooms Total | 3 |
| Appliances | Dishwasher, Dryer, Refrigerator, Washer, Microwave Built-in, Garage Door Opener |
| Architectural Style | 2 Level |
| Basement Development | Finished |
| Basement Type | Full (finished) |
| Constructed Date | 1991 |
| Construction Style Attachment | Detached |
| Cooling Type | Central Air Conditioning |
| Exterior Finish | Concrete |
| Fireplace Present | Yes |
| Fireplace Total | 1 |
| Foundation Type | Poured Concrete |
| Half Bath Total | 1 |
| Heating Fuel | Natural Gas |
| Heating Type | Forced Air |
| Stories Total | 2 |
| Size Interior | 1641 |
| Type | House |
| Utility Water | Municipal Water |
Parking
| Attached Garage |
Land
| Access Type | Highway Nearby |
| Acreage | No |
| Land Amenities | Park, Playground, Schools, Shopping |
| Sewer | Municipal Sewage System |
| Size Depth | 113 Ft |
| Size Frontage | 30 Ft |
| Size Total Text | Under 1/2 Acre |
| Zoning Description | R5-1 |
Rooms
| Level | Type | Length | Width | Dimensions |
|---|---|---|---|---|
| Second Level | Primary Bedroom | 12'10'' x 16'6'' | ||
| Second Level | Bedroom | 10'1'' x 11'2'' | ||
| Second Level | Bedroom | 10'7'' x 12'5'' | ||
| Second Level | Full Bathroom | 8'0'' x 8'3'' | ||
| Second Level | 4pc Bathroom | 8'0'' x 6'11'' | ||
| Basement | Utility Room | 4'7'' x 5'5'' | ||
| Basement | Recreation Room | 20'1'' x 21'3'' | ||
| Basement | Laundry Room | 12'3'' x 10'9'' | ||
| Basement | 3pc Bathroom | 7'3'' x 7'5'' | ||
| Main Level | Living Room | 14'2'' x 7'11'' | ||
| Main Level | Kitchen | 9'11'' x 16'6'' | ||
| Main Level | Family Room | 11'1'' x 13'10'' | ||
| Main Level | Dining Room | 9'11'' x 10'6'' | ||
| Main Level | 2pc Bathroom | 2'10'' x 7'3'' |
https://www.realtor.ca/real-estate/26592575/131-cove-crescent-hamilton
Interested?
Contact us for more information
