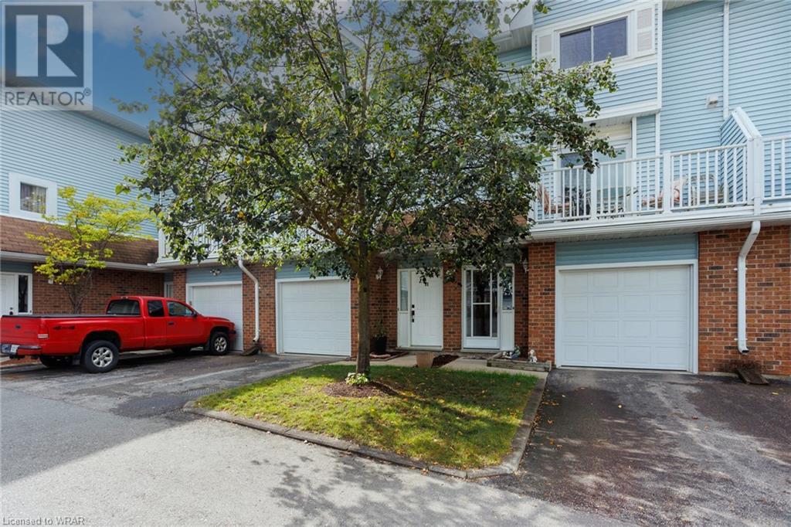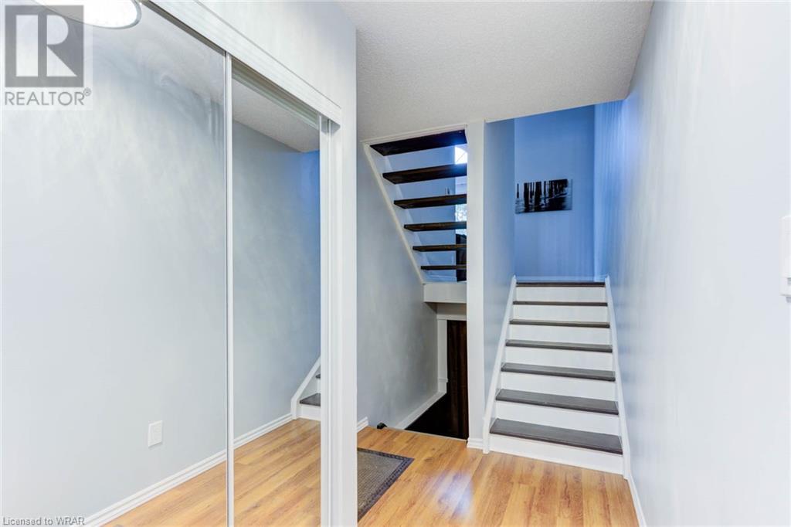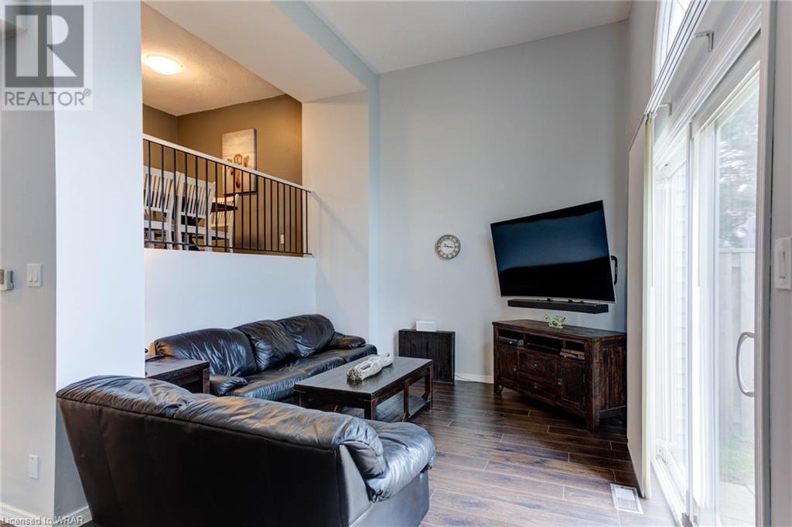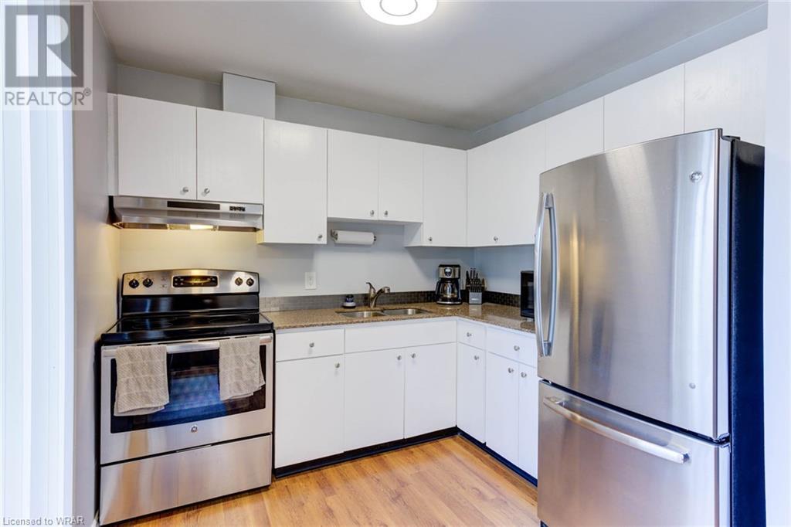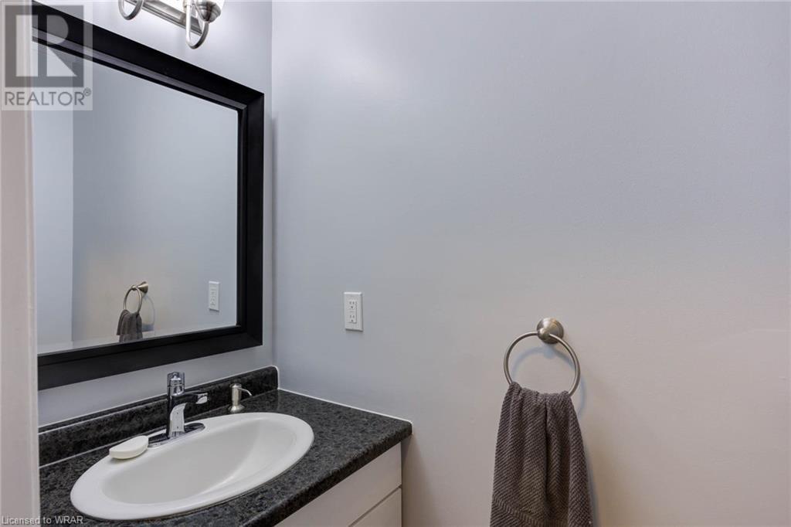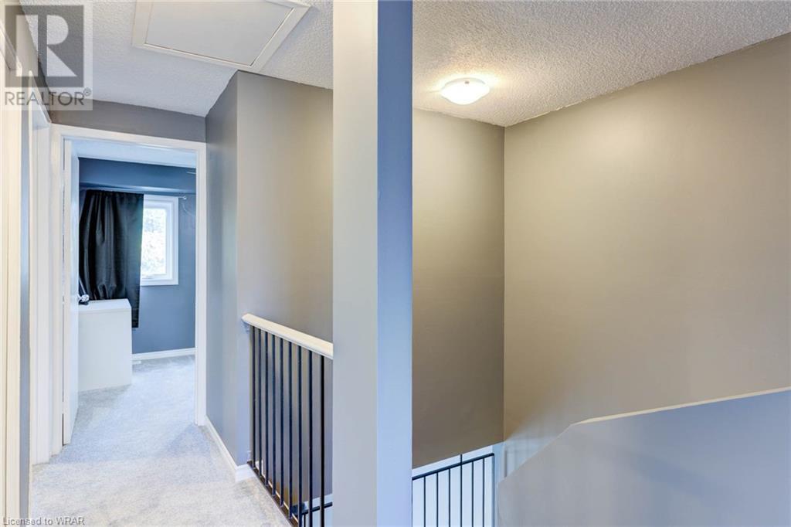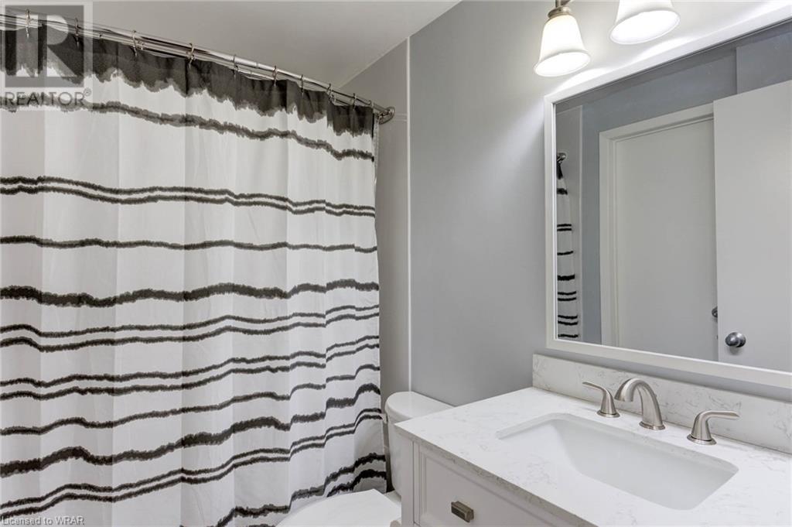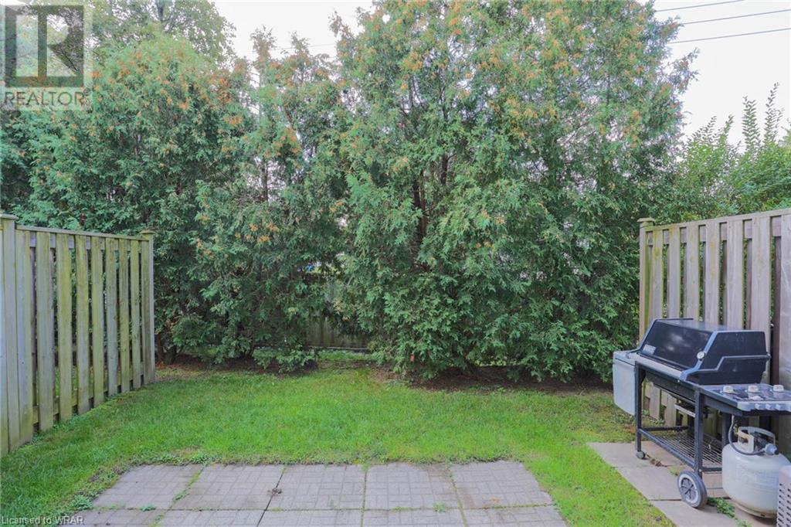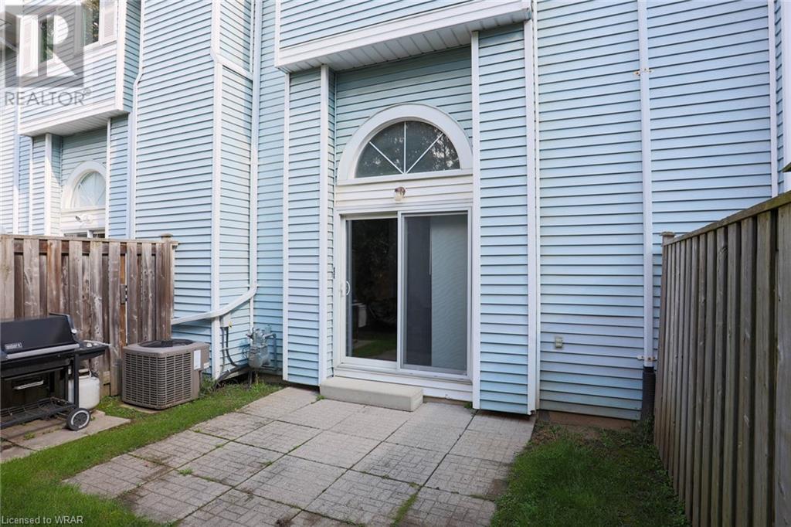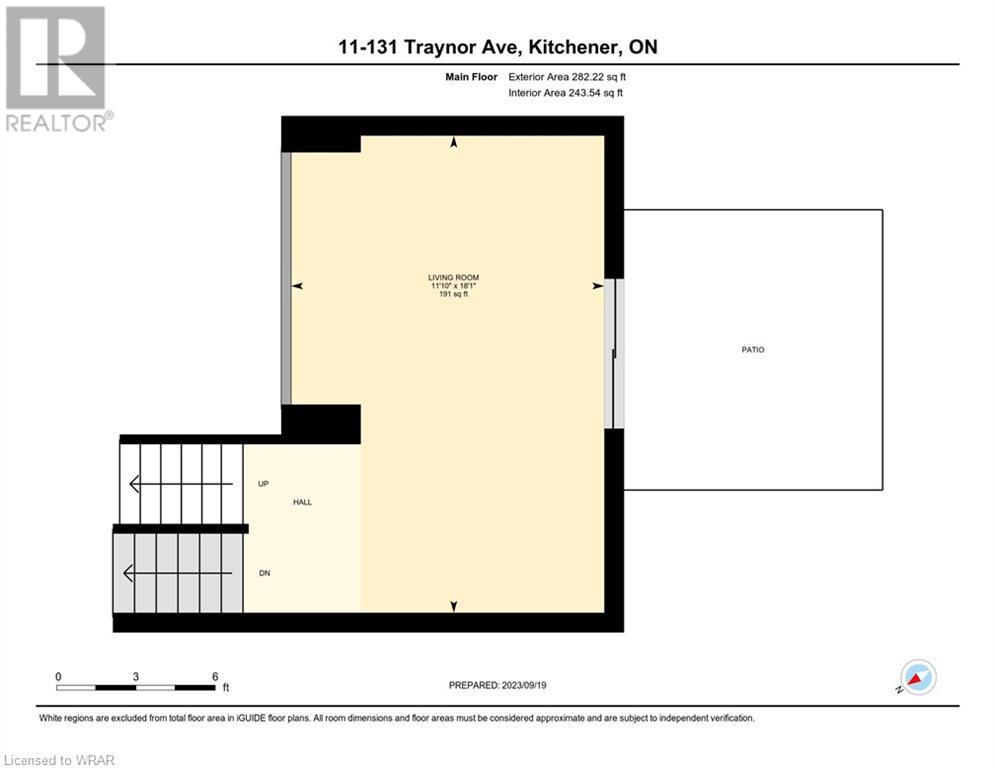131 Traynor Avenue Unit# 11 Kitchener, Ontario N2C 2M7
$475,000Maintenance, Insurance, Landscaping, Property Management, Other, See Remarks
$477.36 Monthly
Maintenance, Insurance, Landscaping, Property Management, Other, See Remarks
$477.36 MonthlyLOCATION! Easy access to various amenities, including Fairview Park Mall and the Ion Rail Station, all within walking distance. This makes it convenient for shopping, commuting and walking. This well-maintained multi-level condo townhouse not only boasts a prime location but also offers a comfortable and functional living space with various amenities and features that can enhance your daily life.The living room is bright and spacious, featuring a soaring ceiling. It also has a slider walkout to a private patio, providing an outdoor retreat with privacy. The dining room has an open railing that overlooks the living room below, creating an open concept living space. The eat-in kitchen is not only visually appealing but also practical. It includes a a pantry area and houses a stack washer/dryer. The slider walkout from the kitchen leads to an upper balcony, perfect for enjoying morning coffee or evening beverages. The upper level accommodates three bedrooms, with the primary bedroom being oversized and featuring a walk-in closet. Additionally, there's pocket door access to the 4-piece main bathroom. The basement level offers option for a recreation room providing an ideal space for relaxation and entertainment. There's also a utility room and crawl space for additional storage needs. Single driveway, for one car to be parked, leading to a single-car garage with an automatic opener. The garage also has an access door leading directly to the main foyer, enhancing convenience. Visitor parking is available for your guests. Don't miss out on this lovely home. (id:53047)
Open House
This property has open houses!
2:00 pm
Ends at:4:00 pm
Property Details
| MLS® Number | 40539688 |
| Property Type | Single Family |
| Amenities Near By | Airport, Golf Nearby, Park, Place Of Worship, Playground, Public Transit, Schools, Shopping, Ski Area |
| Community Features | Community Centre, School Bus |
| Equipment Type | Water Heater |
| Features | Balcony, Automatic Garage Door Opener |
| Parking Space Total | 2 |
| Rental Equipment Type | Water Heater |
Building
| Bathroom Total | 2 |
| Bedrooms Above Ground | 3 |
| Bedrooms Total | 3 |
| Appliances | Dryer, Refrigerator, Stove, Water Softener, Washer, Hood Fan, Window Coverings |
| Basement Development | Partially Finished |
| Basement Type | Full (partially Finished) |
| Construction Style Attachment | Attached |
| Cooling Type | Central Air Conditioning |
| Exterior Finish | Brick, Vinyl Siding |
| Half Bath Total | 1 |
| Heating Fuel | Natural Gas |
| Heating Type | Forced Air |
| Size Interior | 1408.7100 |
| Type | Row / Townhouse |
| Utility Water | Municipal Water |
Parking
| Attached Garage |
Land
| Access Type | Highway Access, Highway Nearby |
| Acreage | No |
| Land Amenities | Airport, Golf Nearby, Park, Place Of Worship, Playground, Public Transit, Schools, Shopping, Ski Area |
| Sewer | Municipal Sewage System |
| Zoning Description | R2b |
Rooms
| Level | Type | Length | Width | Dimensions |
|---|---|---|---|---|
| Second Level | Living Room | 11'10'' x 18'1'' | ||
| Third Level | Laundry Room | 2'10'' x 5'0'' | ||
| Third Level | 2pc Bathroom | Measurements not available | ||
| Third Level | Dining Room | 8'11'' x 11'5'' | ||
| Third Level | Kitchen | 9'0'' x 14'11'' | ||
| Basement | Utility Room | 17'7'' x 3'0'' | ||
| Basement | Bonus Room | 14'8'' x 12'11'' | ||
| Main Level | Foyer | 11'10'' x 6'6'' | ||
| Upper Level | 4pc Bathroom | Measurements not available | ||
| Upper Level | Bedroom | 9'10'' x 9'0'' | ||
| Upper Level | Primary Bedroom | 15'3'' x 13'0'' | ||
| Upper Level | Bedroom | 12'1'' x 7'10'' |
https://www.realtor.ca/real-estate/26592375/131-traynor-avenue-unit-11-kitchener
Interested?
Contact us for more information



