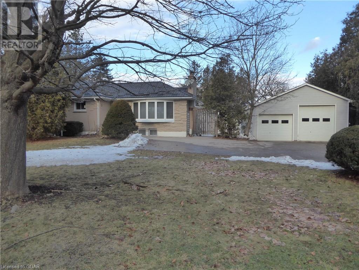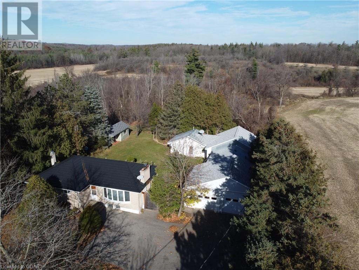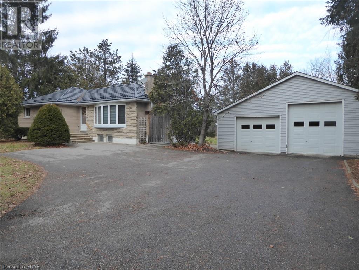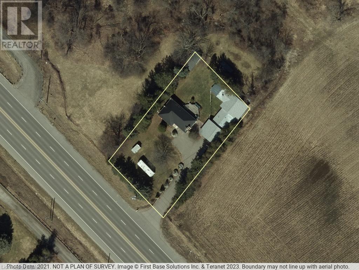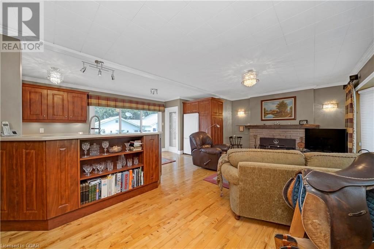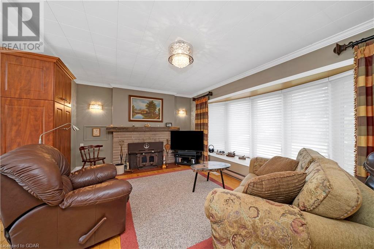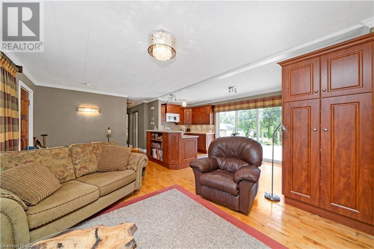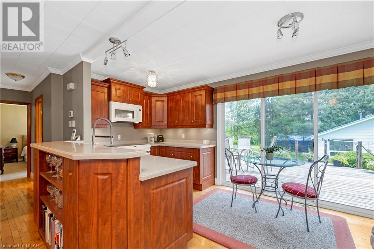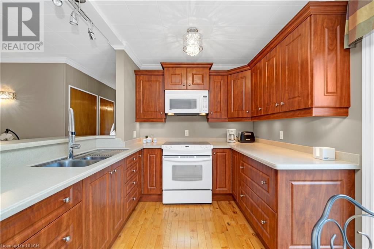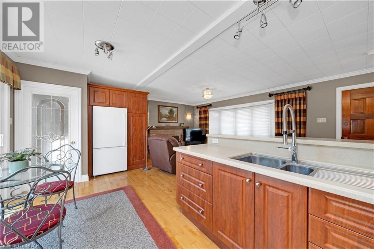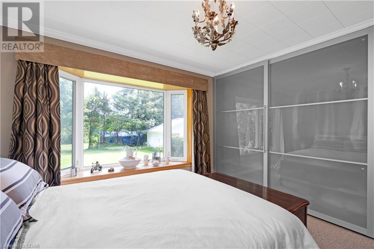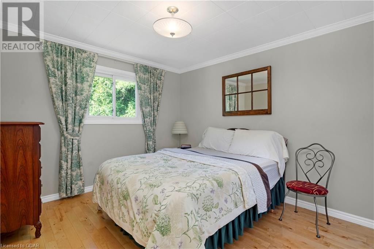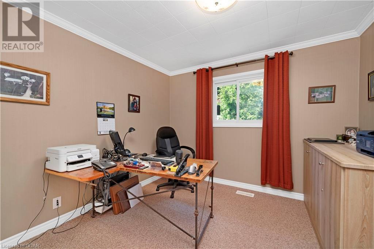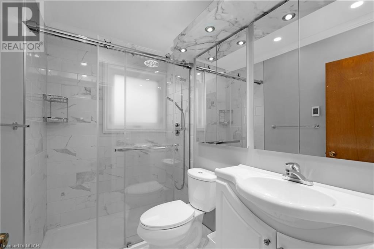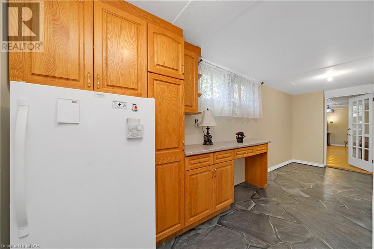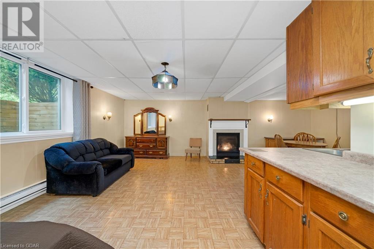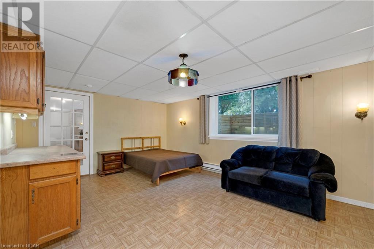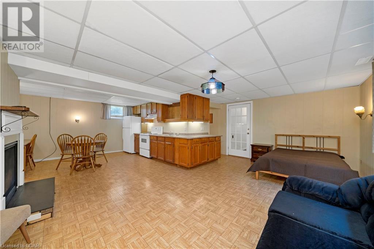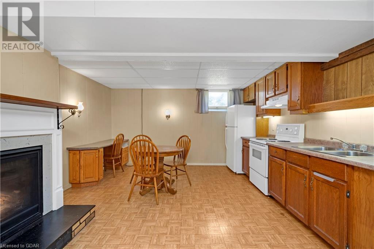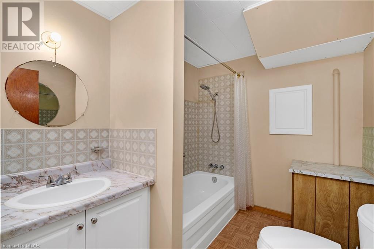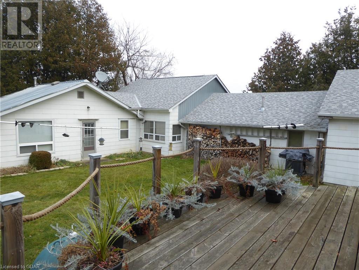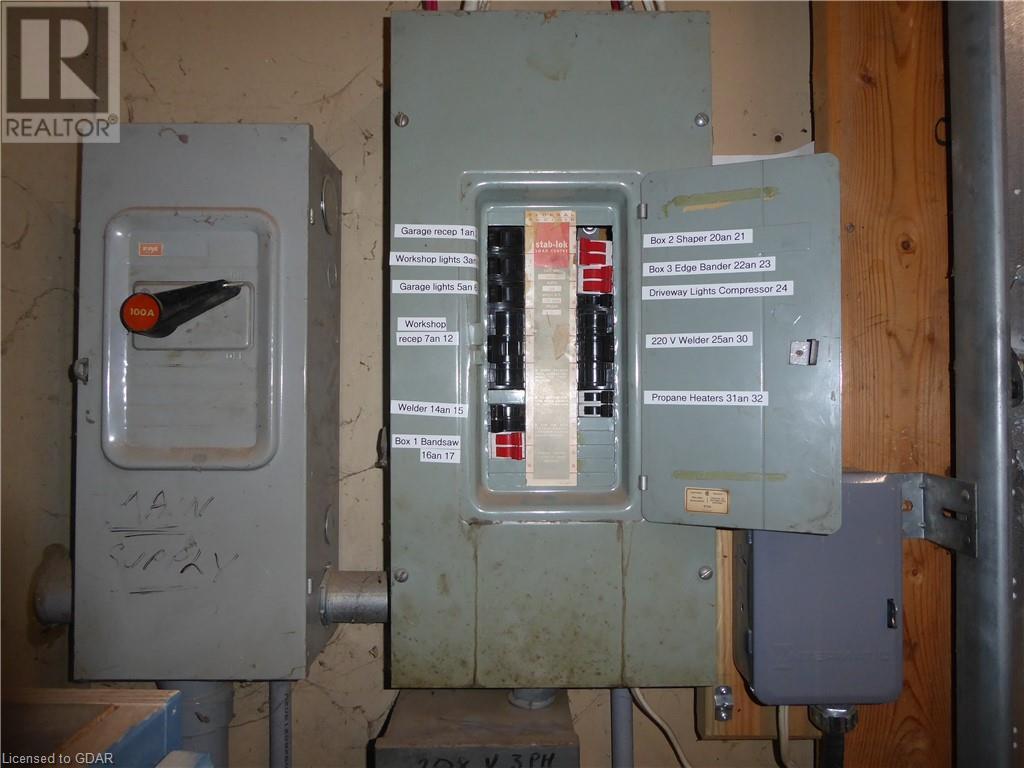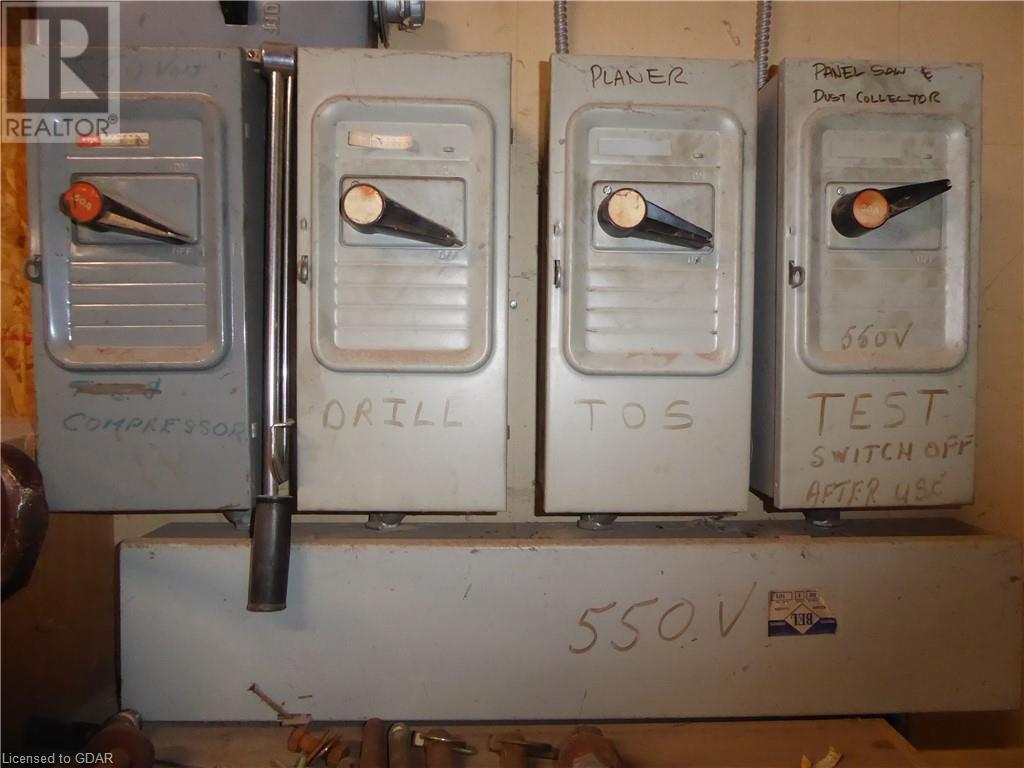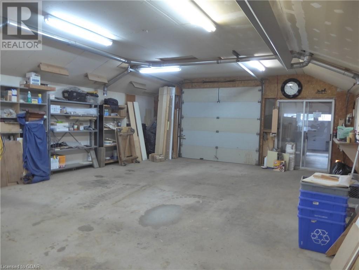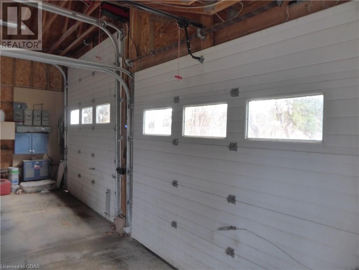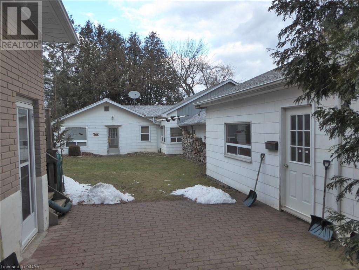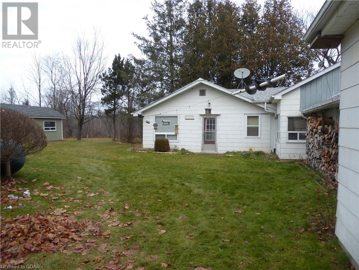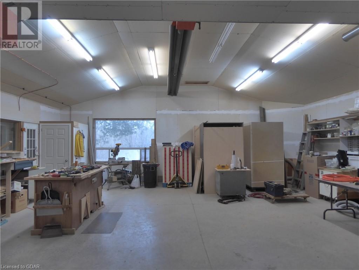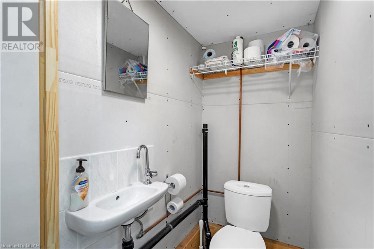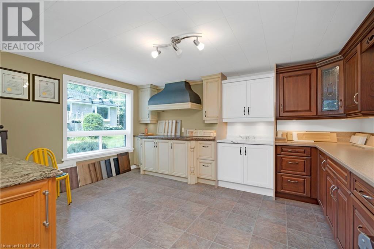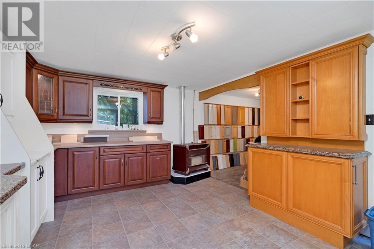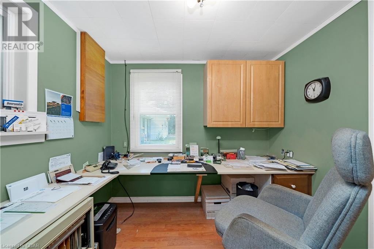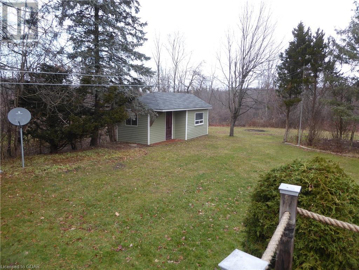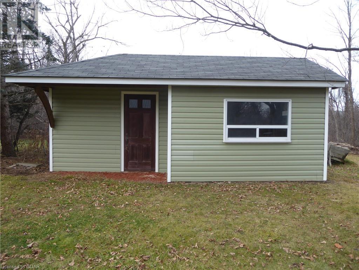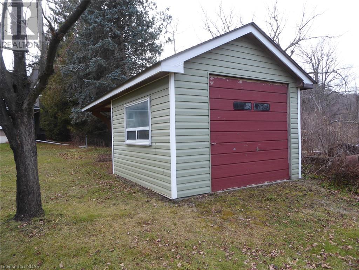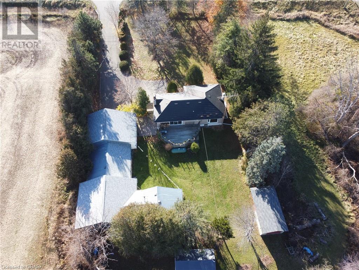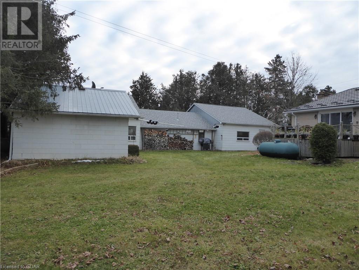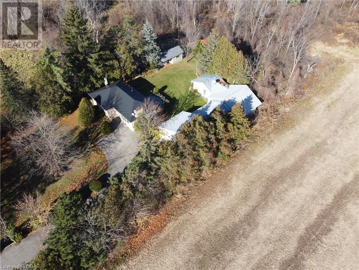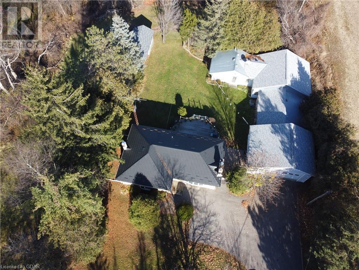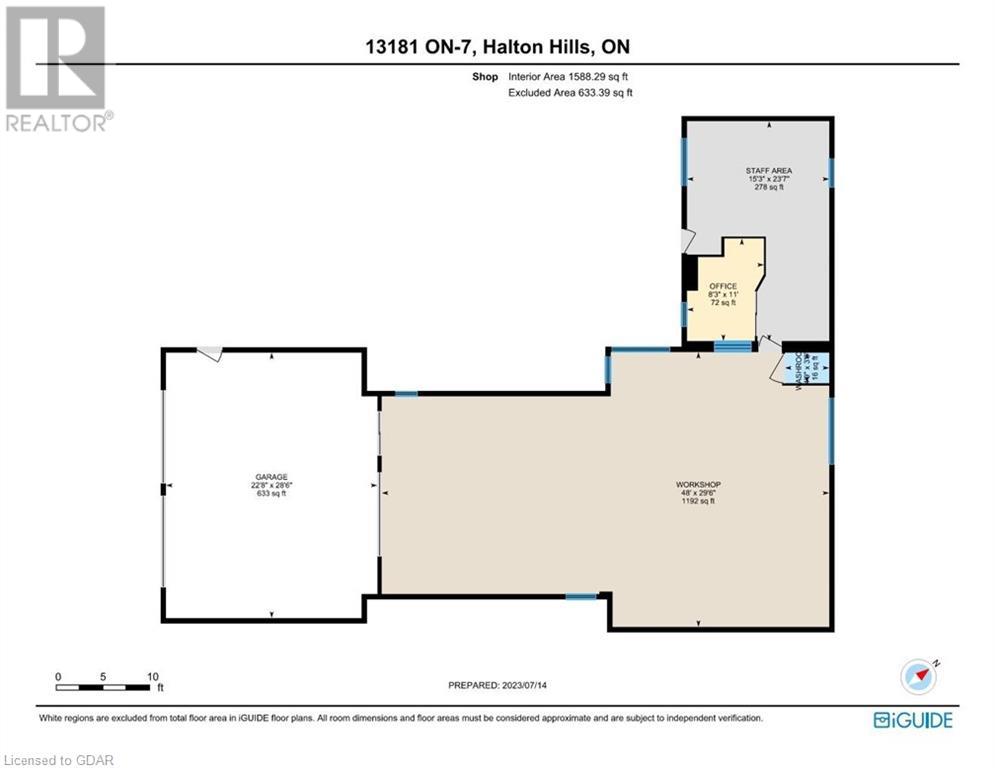3 Bedroom
2 Bathroom
1090
Raised Bungalow
Fireplace
Central Air Conditioning
In Floor Heating, Forced Air, Radiant Heat
Landscaped
$1,449,000
Bungalow with heated 1500 SF shop equipped with 3 phase electrical - ideal for a tradesperson. This charming brick and stone Bungalow with a detached garage and heated Workshop offers a wonderful blend of comfortable living, work convenience, and leisure on 112.86 ft x 199.84 ft lot close to Town. The updated house boasts a metal roof, mostly updated windows, mostly hardwood flooring, and crown molding offering a serene living space with a separate entry to a finished basement for additional living space or an opportunity for guest accommodation and in-law suite. The unique detached heated workshop is equipped with a separate metered 600-volt, 200-amp 3-phase service, 2-piece washroom, drive-in doors, 9 to 12 ft ceilings – all designed to accommodate a wide range of projects for hobbyists or professionals. The wide driveway can accommodate a truck and trailer with paved parking. This property is not just a home; it’s a versatile space that perfectly balances work, relaxation, and family life on a large, scenic lot backing onto nature & farmlands, yet close to town amenities like shopping and schools. High-speed internet by Bell Fiber. Discover the ideal combination of functionality, comfort, and versatility at this extraordinary property – perfect for those who wish to live, work, and play in a beautiful, rural & natural setting. (id:53047)
Property Details
|
MLS® Number
|
40525047 |
|
Property Type
|
Single Family |
|
Amenities Near By
|
Shopping |
|
Communication Type
|
High Speed Internet |
|
Community Features
|
School Bus |
|
Equipment Type
|
Propane Tank |
|
Features
|
Conservation/green Belt, Paved Driveway, Country Residential, Sump Pump, Automatic Garage Door Opener, In-law Suite |
|
Parking Space Total
|
8 |
|
Rental Equipment Type
|
Propane Tank |
|
Structure
|
Shed, Porch |
Building
|
Bathroom Total
|
2 |
|
Bedrooms Above Ground
|
3 |
|
Bedrooms Total
|
3 |
|
Appliances
|
Central Vacuum, Dryer, Refrigerator, Satellite Dish, Stove, Water Softener, Washer, Microwave Built-in, Garage Door Opener |
|
Architectural Style
|
Raised Bungalow |
|
Basement Development
|
Partially Finished |
|
Basement Type
|
Full (partially Finished) |
|
Constructed Date
|
1966 |
|
Construction Style Attachment
|
Detached |
|
Cooling Type
|
Central Air Conditioning |
|
Exterior Finish
|
Brick, Stone |
|
Fire Protection
|
Smoke Detectors, Alarm System, Security System |
|
Fireplace Fuel
|
Propane,wood |
|
Fireplace Present
|
Yes |
|
Fireplace Total
|
2 |
|
Fireplace Type
|
Other - See Remarks,other - See Remarks |
|
Fixture
|
Ceiling Fans |
|
Heating Fuel
|
Propane |
|
Heating Type
|
In Floor Heating, Forced Air, Radiant Heat |
|
Stories Total
|
1 |
|
Size Interior
|
1090 |
|
Type
|
House |
|
Utility Water
|
Drilled Well |
Parking
Land
|
Access Type
|
Road Access, Highway Access |
|
Acreage
|
No |
|
Land Amenities
|
Shopping |
|
Landscape Features
|
Landscaped |
|
Sewer
|
Septic System |
|
Size Depth
|
200 Ft |
|
Size Frontage
|
113 Ft |
|
Size Irregular
|
0.516 |
|
Size Total
|
0.516 Ac|1/2 - 1.99 Acres |
|
Size Total Text
|
0.516 Ac|1/2 - 1.99 Acres |
|
Zoning Description
|
Nec |
Rooms
| Level |
Type |
Length |
Width |
Dimensions |
|
Basement |
Utility Room |
|
|
17'5'' x 13'1'' |
|
Basement |
Living Room/dining Room |
|
|
24'4'' x 20'7'' |
|
Basement |
4pc Bathroom |
|
|
8'6'' x 6'10'' |
|
Basement |
Kitchen |
|
|
13'11'' x 6'0'' |
|
Main Level |
Foyer |
|
|
9'8'' x 5'1'' |
|
Main Level |
Bedroom |
|
|
10'6'' x 10'0'' |
|
Main Level |
Bedroom |
|
|
11'5'' x 11'11'' |
|
Main Level |
Bedroom |
|
|
13'6'' x 11'11'' |
|
Main Level |
3pc Bathroom |
|
|
8'0'' x 5'1'' |
|
Main Level |
Kitchen |
|
|
9'8'' x 9'7'' |
|
Main Level |
Dining Room |
|
|
10'2'' x 7'10'' |
|
Main Level |
Living Room |
|
|
16'6'' x 11'5'' |
Utilities
|
Electricity
|
Available |
|
Telephone
|
Available |
https://www.realtor.ca/real-estate/26380687/13181-highway-7-georgetown
