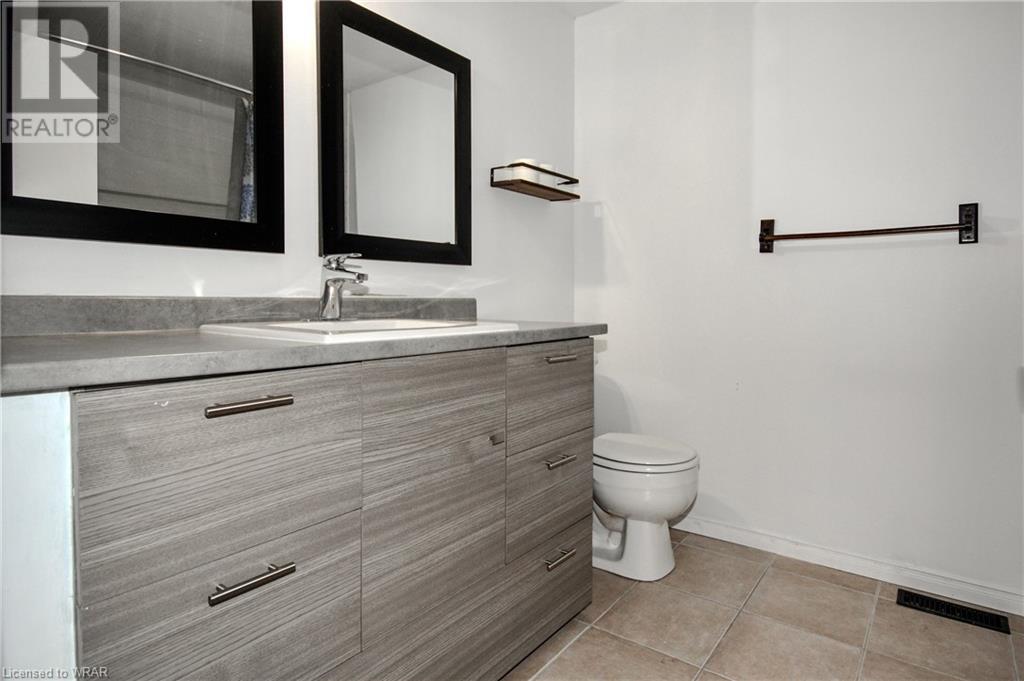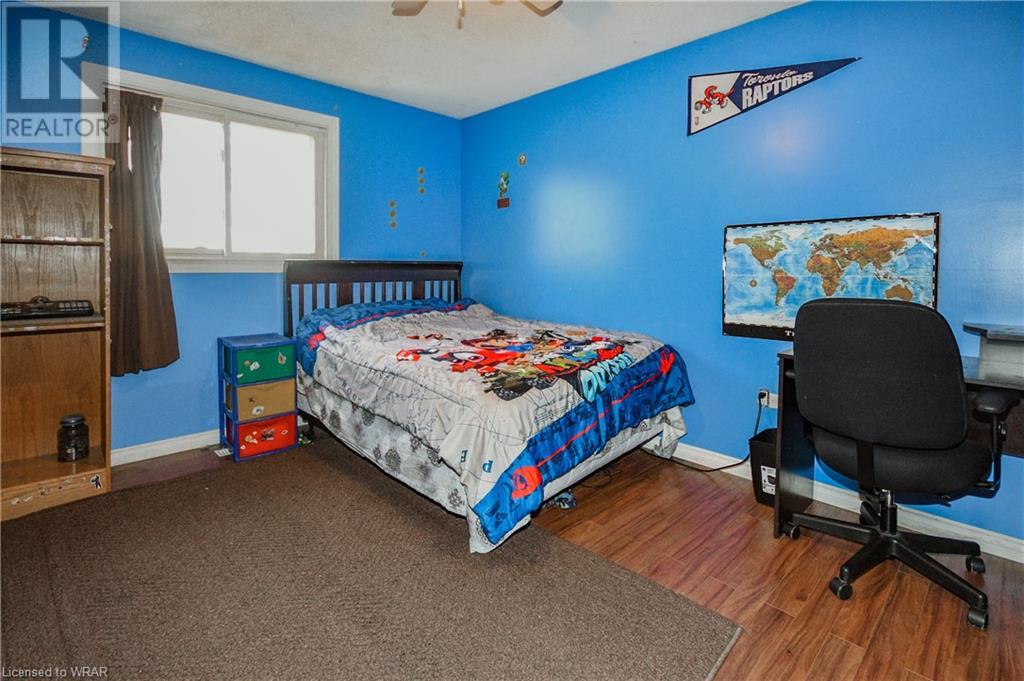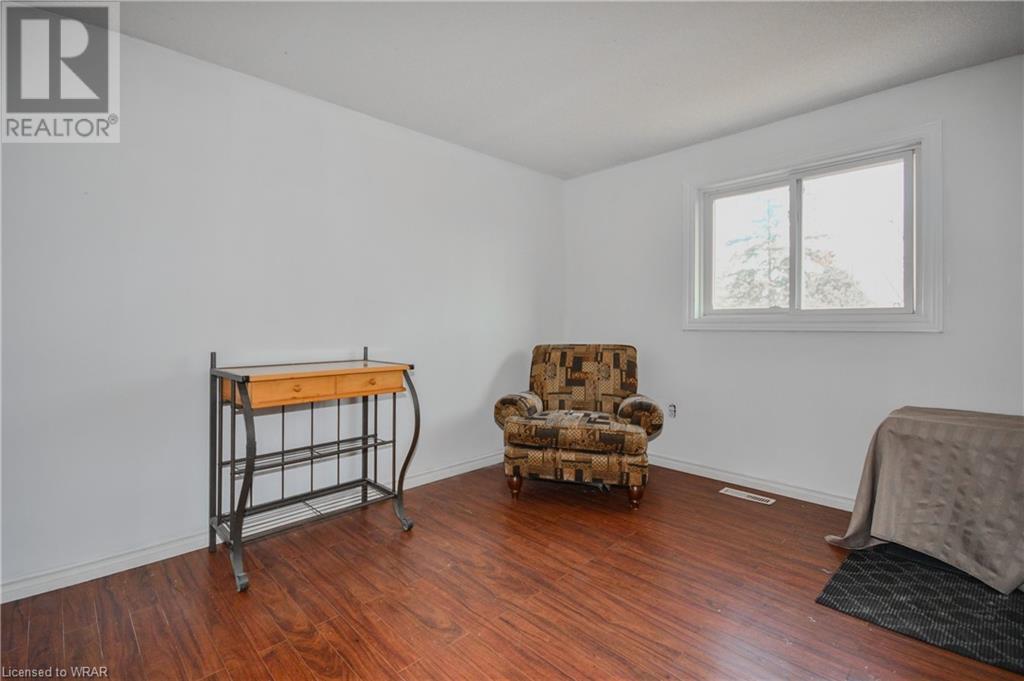133 Sekura Crescent Unit# 14 Cambridge, Ontario N1R 7V6
$499,900Maintenance, Insurance, Landscaping, Property Management, Other, See Remarks, Parking
$465.03 Monthly
Maintenance, Insurance, Landscaping, Property Management, Other, See Remarks, Parking
$465.03 MonthlyUnveiling a North Galt treasure! This 3+1 bedroom, 2-bathroom townhouse is your ticket to refined living. Imagine indulging in a brand-new kitchen adorned with quartz countertops, complemented by a backdrop of lush greenspace. This home features a brand-new A/C, recently painted interior, and the convenience of interior garage access. Escape to the comfort of a spacious master bedroom and large second and third bedrooms, and enjoy a recently renovated bathroom on the second floor. With replaced windows and a large laundry room featuring a bathroom rough-in, this residence is meticulously designed for your comfort. Seize the chance to explore your dream home – book your showing today! (id:53047)
Property Details
| MLS® Number | 40550317 |
| Property Type | Single Family |
| Neigbourhood | Greenway-Chaplin |
| Amenities Near By | Golf Nearby, Hospital, Park, Place Of Worship, Playground, Public Transit, Schools, Shopping |
| Community Features | Community Centre, School Bus |
| Parking Space Total | 2 |
Building
| Bathroom Total | 2 |
| Bedrooms Above Ground | 3 |
| Bedrooms Below Ground | 1 |
| Bedrooms Total | 4 |
| Appliances | Dishwasher, Dryer, Refrigerator, Stove, Water Softener, Washer, Hood Fan |
| Architectural Style | 2 Level |
| Basement Development | Finished |
| Basement Type | Full (finished) |
| Constructed Date | 1987 |
| Construction Style Attachment | Attached |
| Cooling Type | Central Air Conditioning |
| Exterior Finish | Aluminum Siding, Brick Veneer |
| Half Bath Total | 1 |
| Heating Fuel | Natural Gas |
| Heating Type | Forced Air |
| Stories Total | 2 |
| Size Interior | 1425 |
| Type | Row / Townhouse |
| Utility Water | Municipal Water |
Parking
| Attached Garage |
Land
| Access Type | Highway Access, Highway Nearby |
| Acreage | No |
| Land Amenities | Golf Nearby, Hospital, Park, Place Of Worship, Playground, Public Transit, Schools, Shopping |
| Sewer | Municipal Sewage System |
| Zoning Description | Rm4 |
Rooms
| Level | Type | Length | Width | Dimensions |
|---|---|---|---|---|
| Second Level | 4pc Bathroom | Measurements not available | ||
| Second Level | Bedroom | 13'3'' x 10'4'' | ||
| Second Level | Bedroom | 14'7'' x 10'4'' | ||
| Second Level | Primary Bedroom | 21'1'' x 12'8'' | ||
| Basement | Laundry Room | 13'3'' x 9'8'' | ||
| Basement | Bedroom | 11'5'' x 11'0'' | ||
| Basement | Recreation Room | 21'5'' x 11'0'' | ||
| Main Level | 2pc Bathroom | Measurements not available | ||
| Main Level | Dining Room | 13'4'' x 8'3'' | ||
| Main Level | Kitchen | 10'4'' x 8'9'' | ||
| Main Level | Living Room | 14'0'' x 13'4'' |
https://www.realtor.ca/real-estate/26590143/133-sekura-crescent-unit-14-cambridge
Interested?
Contact us for more information



























