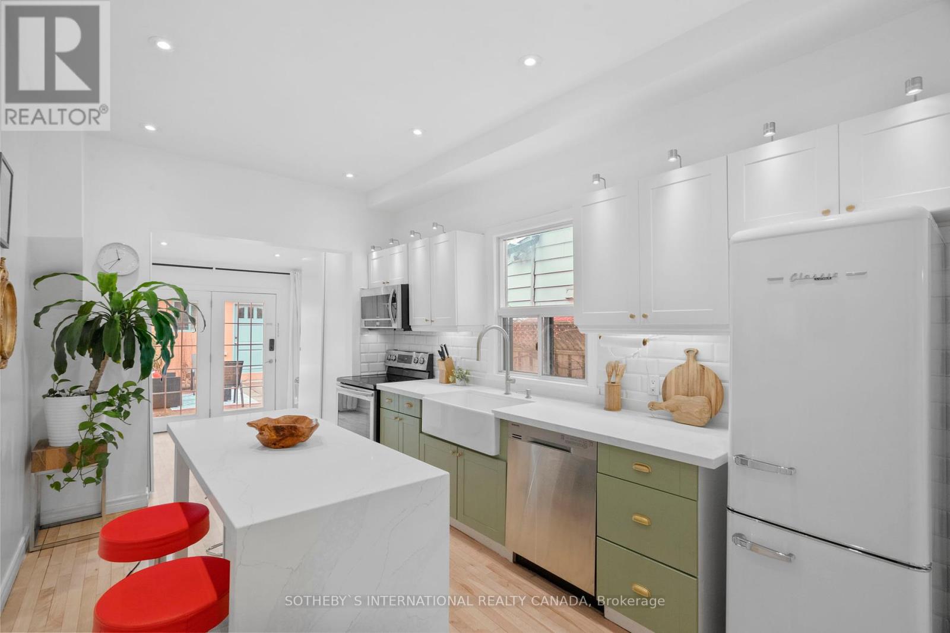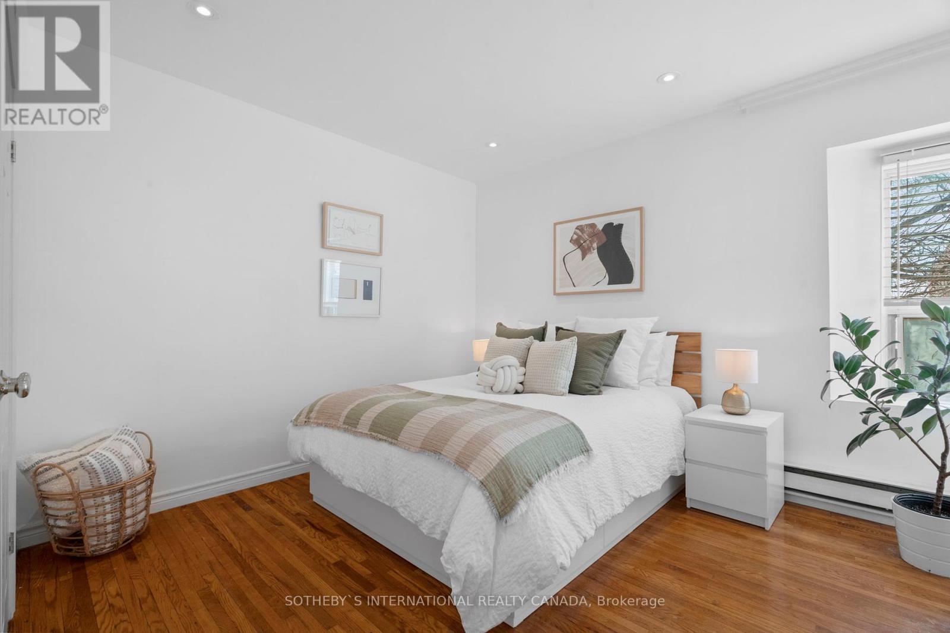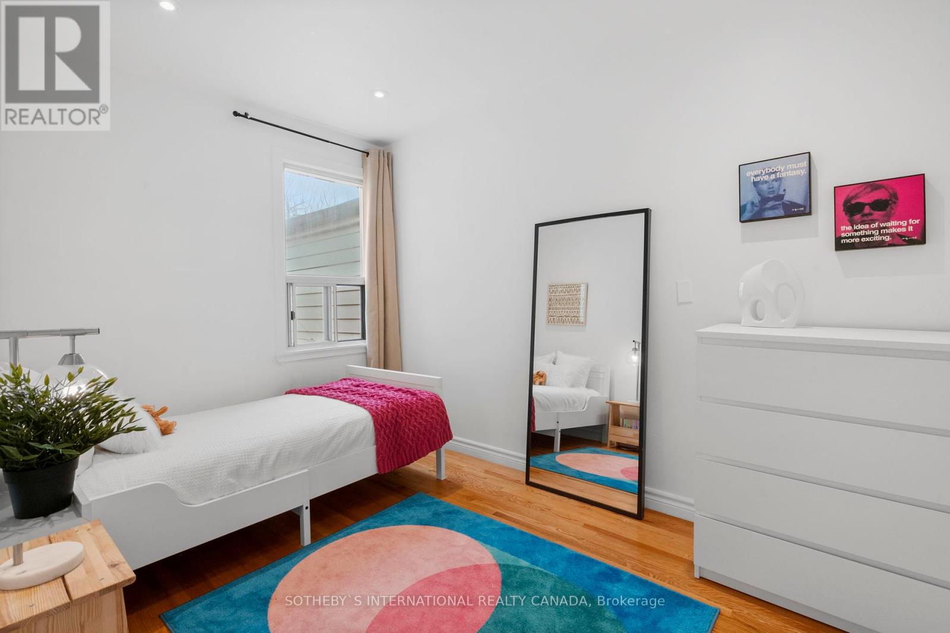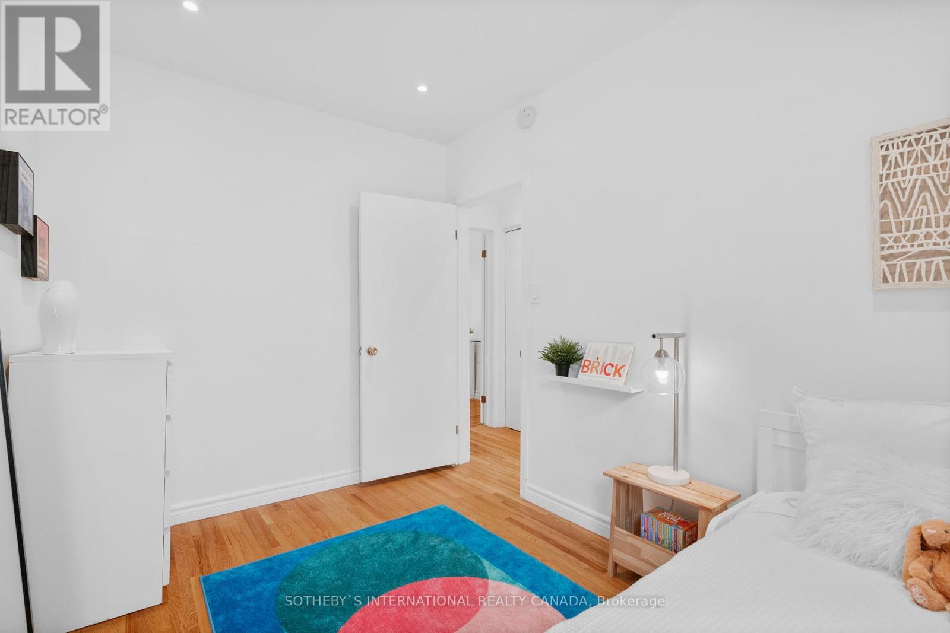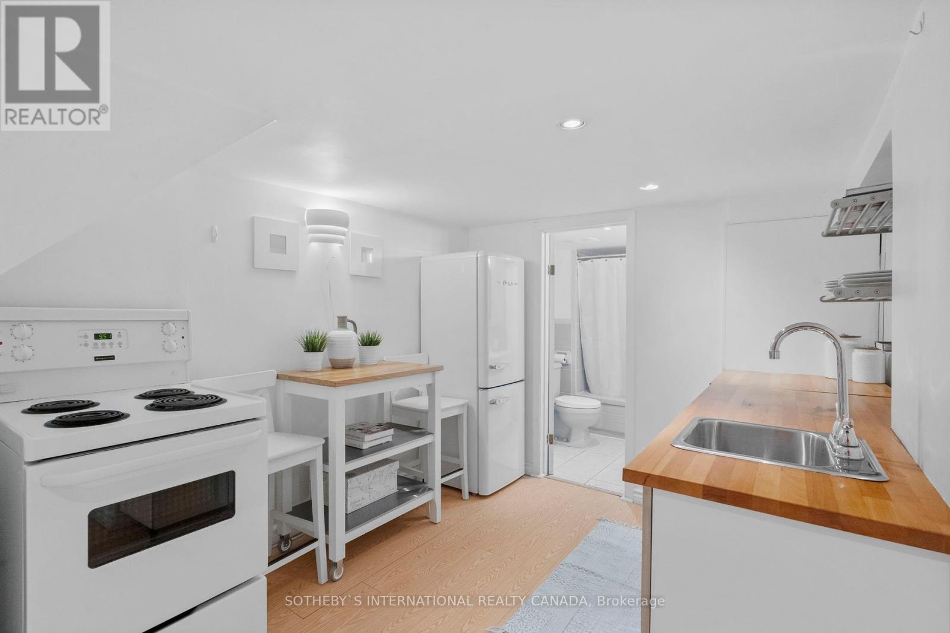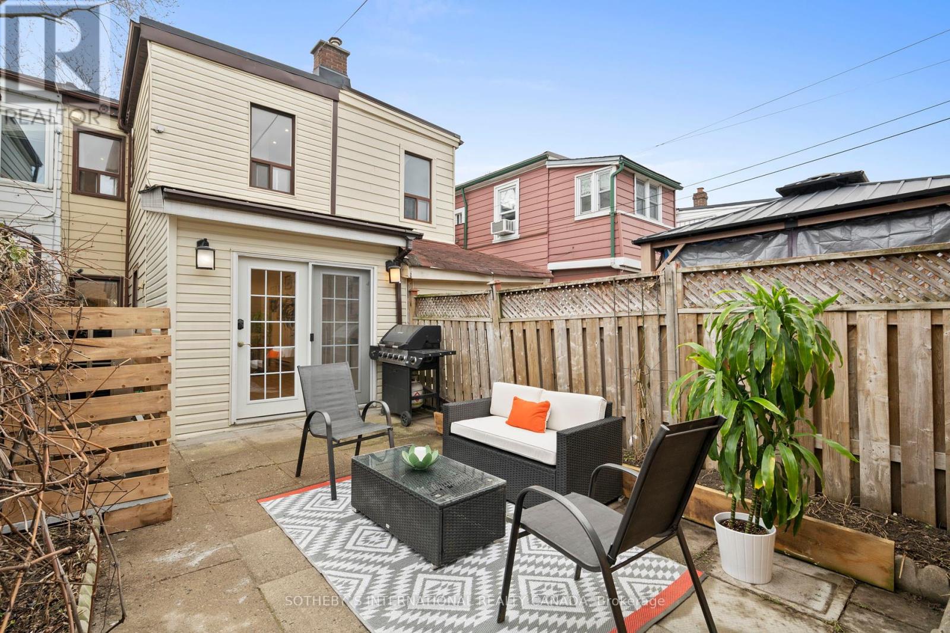134 Lindsey Ave Toronto, Ontario M6H 1E6
$1,099,000
A fabulous opportunity to get into a renovated home in super cool Dufferin Grove! This exceptional 2+2 bedroom home has wonderful character and beautiful detailing throughout. The open concept main floor has high ceilings (9 ft), great natural light and refinished floors. The updated, eat-in kitchen contains a custom quartz island with seating, quartz counters, a window and newer appliances (2021). The deluxe 4-pc bathroom was completely redone with Moroccan heated tiles, quartz shower surround, rain shower and laundry. Relax on the inviting front porch or private backyard - very lushin the spring/summer. There is a rare, detached single car garage with ample storage and lane access. A laneway house is possible (report available). The basement apartment has been rented out for years. No retrofit status provided. Very easy to combine the basement with the main house. In the heart of downtown west and close to: Roncesvalles, Little Italy, Beaconsfield Village and the Junction.**** EXTRAS **** Convenience! Mins to Dufferin subway, Dufferin Mall (Walmart, Sephora, grocery stores, etc.), Dufferin Grove Park (weekly Farmer's Market), local stores, bars & coffee shops on College & Dufferin; schools & many daycares. OH Sat/Sun 2-4 pm. (id:53047)
Open House
This property has open houses!
2:00 pm
Ends at:4:00 pm
2:00 pm
Ends at:4:00 pm
Property Details
| MLS® Number | C8118894 |
| Property Type | Single Family |
| Neigbourhood | Brockton Village |
| Community Name | Dufferin Grove |
| Features | Lane |
| Parking Space Total | 1 |
Building
| Bathroom Total | 2 |
| Bedrooms Above Ground | 2 |
| Bedrooms Below Ground | 2 |
| Bedrooms Total | 4 |
| Basement Development | Finished |
| Basement Features | Walk Out |
| Basement Type | N/a (finished) |
| Construction Style Attachment | Attached |
| Cooling Type | Wall Unit |
| Exterior Finish | Vinyl Siding |
| Heating Fuel | Electric |
| Heating Type | Heat Pump |
| Stories Total | 2 |
| Type | Row / Townhouse |
Parking
| Detached Garage |
Land
| Acreage | No |
| Size Irregular | 16.2 X 104.16 Ft |
| Size Total Text | 16.2 X 104.16 Ft |
Rooms
| Level | Type | Length | Width | Dimensions |
|---|---|---|---|---|
| Second Level | Primary Bedroom | 4.11 m | 3.33 m | 4.11 m x 3.33 m |
| Second Level | Bedroom 2 | 3.4 m | 2.41 m | 3.4 m x 2.41 m |
| Second Level | Office | 2.87 m | 1.3 m | 2.87 m x 1.3 m |
| Basement | Kitchen | 2.87 m | 2.39 m | 2.87 m x 2.39 m |
| Basement | Living Room | 3.76 m | 3.58 m | 3.76 m x 3.58 m |
| Basement | Bedroom | 3.71 m | 2.97 m | 3.71 m x 2.97 m |
| Ground Level | Living Room | 7.7 m | 3.18 m | 7.7 m x 3.18 m |
| Ground Level | Dining Room | 7.7 m | 3.18 m | 7.7 m x 3.18 m |
| Ground Level | Kitchen | 4.22 m | 2.84 m | 4.22 m x 2.84 m |
| Ground Level | Eating Area | 2.77 m | 2.54 m | 2.77 m x 2.54 m |
https://www.realtor.ca/real-estate/26588706/134-lindsey-ave-toronto-dufferin-grove
Interested?
Contact us for more information









