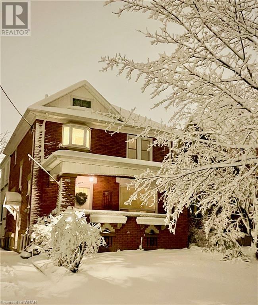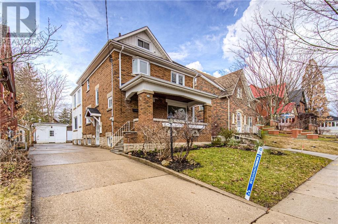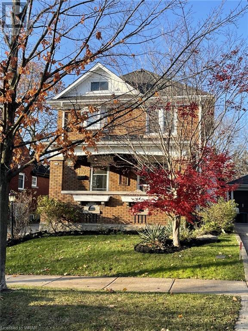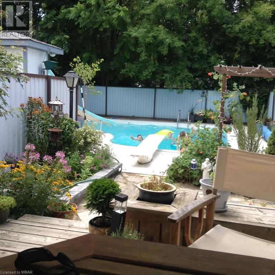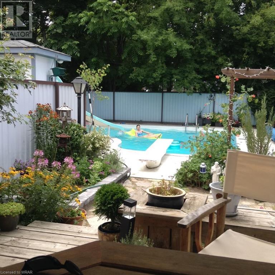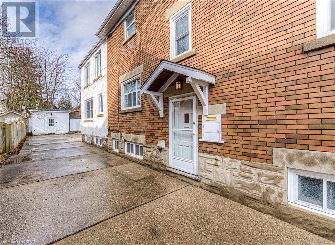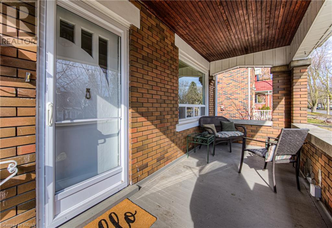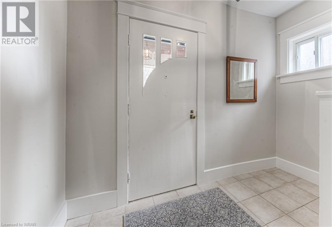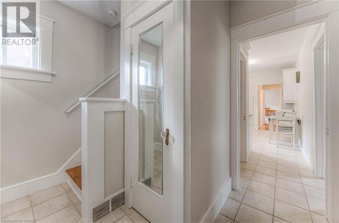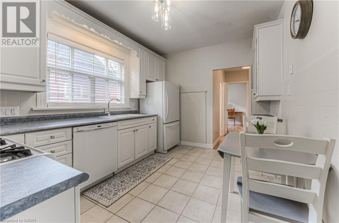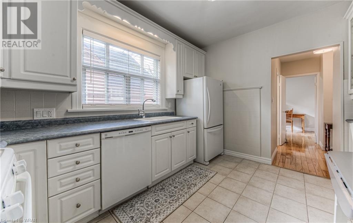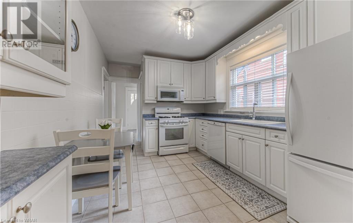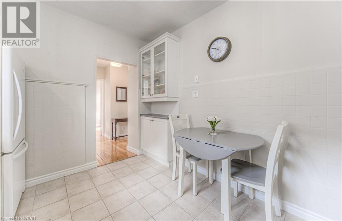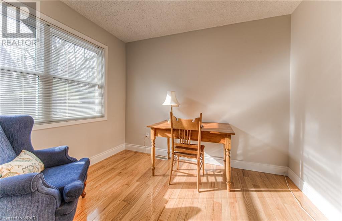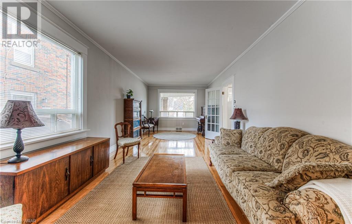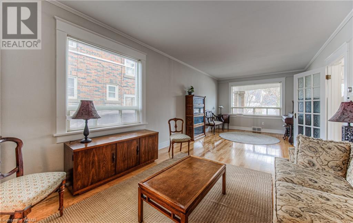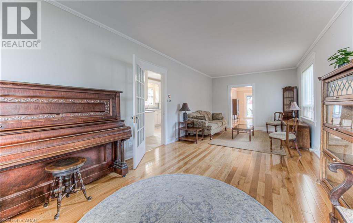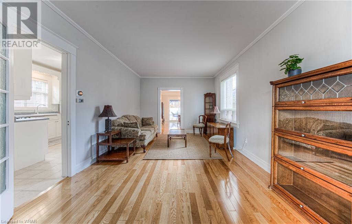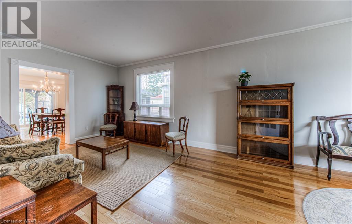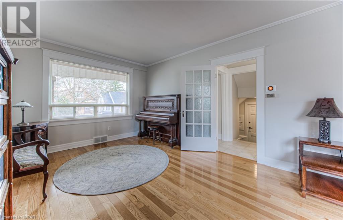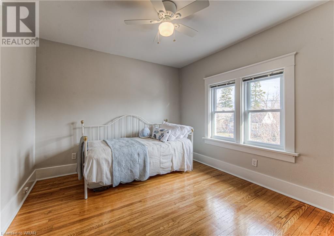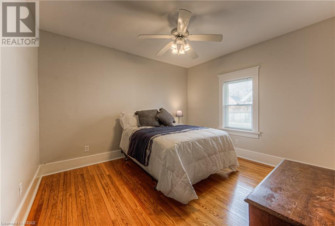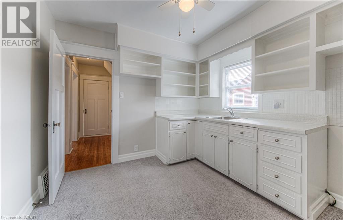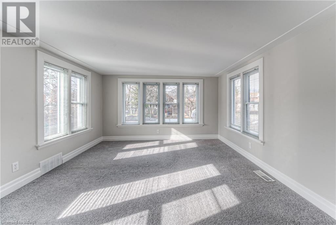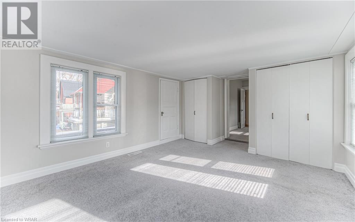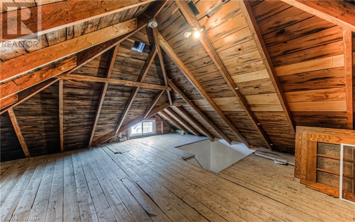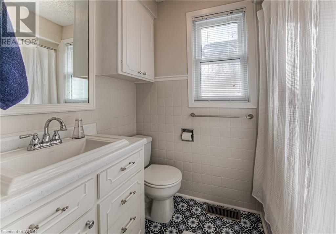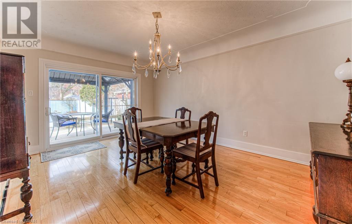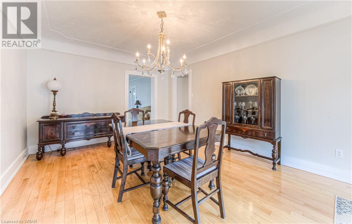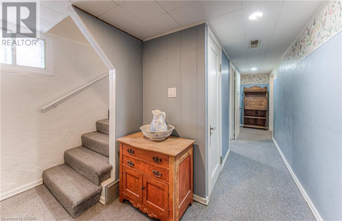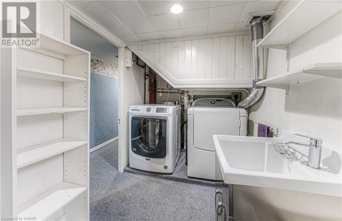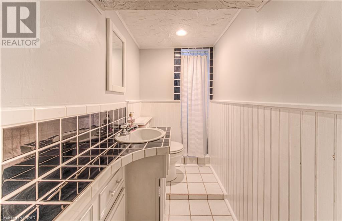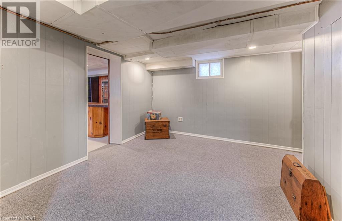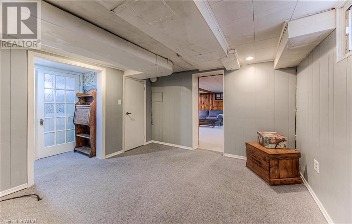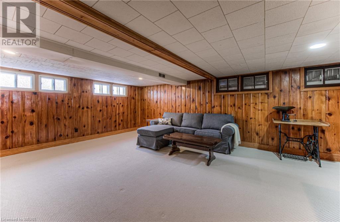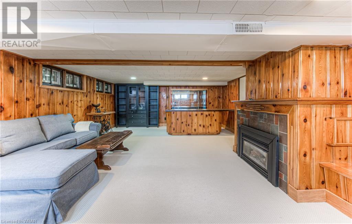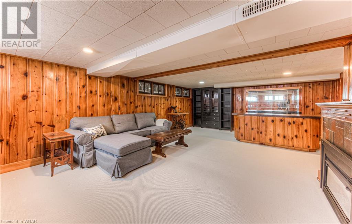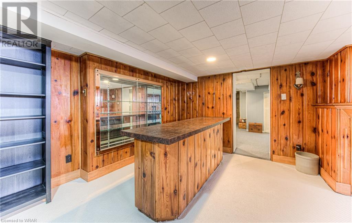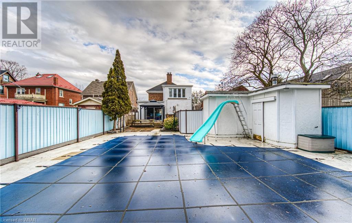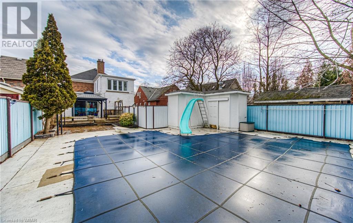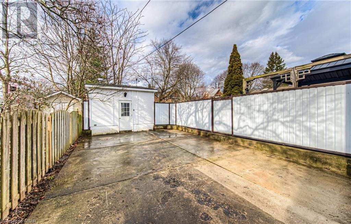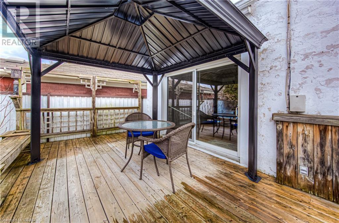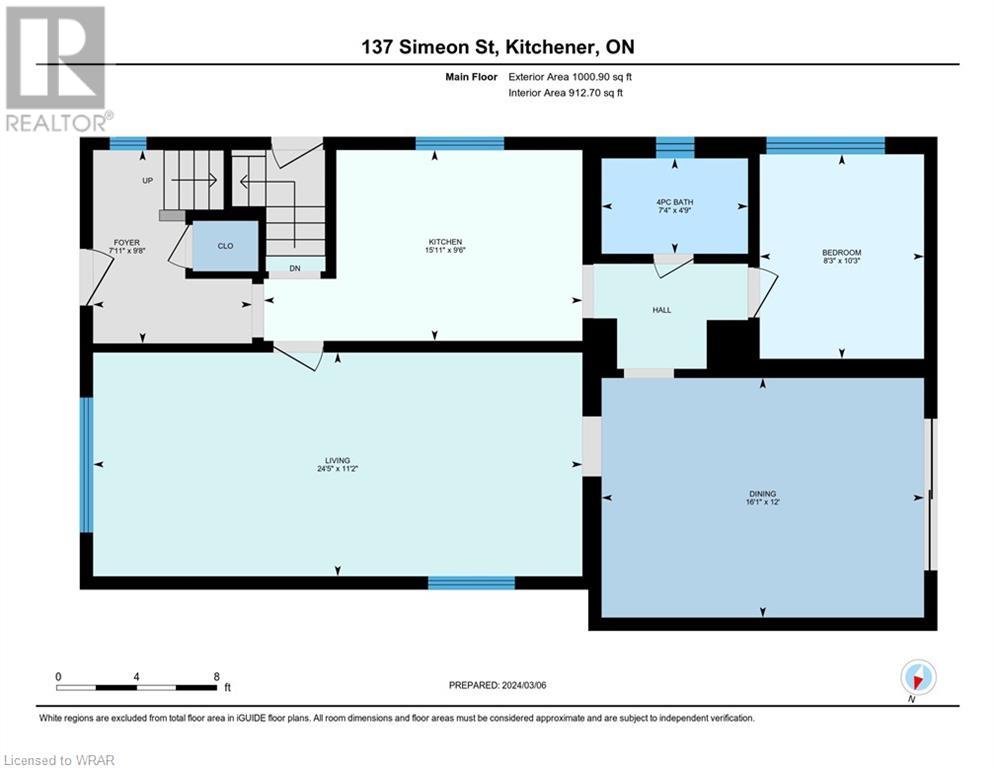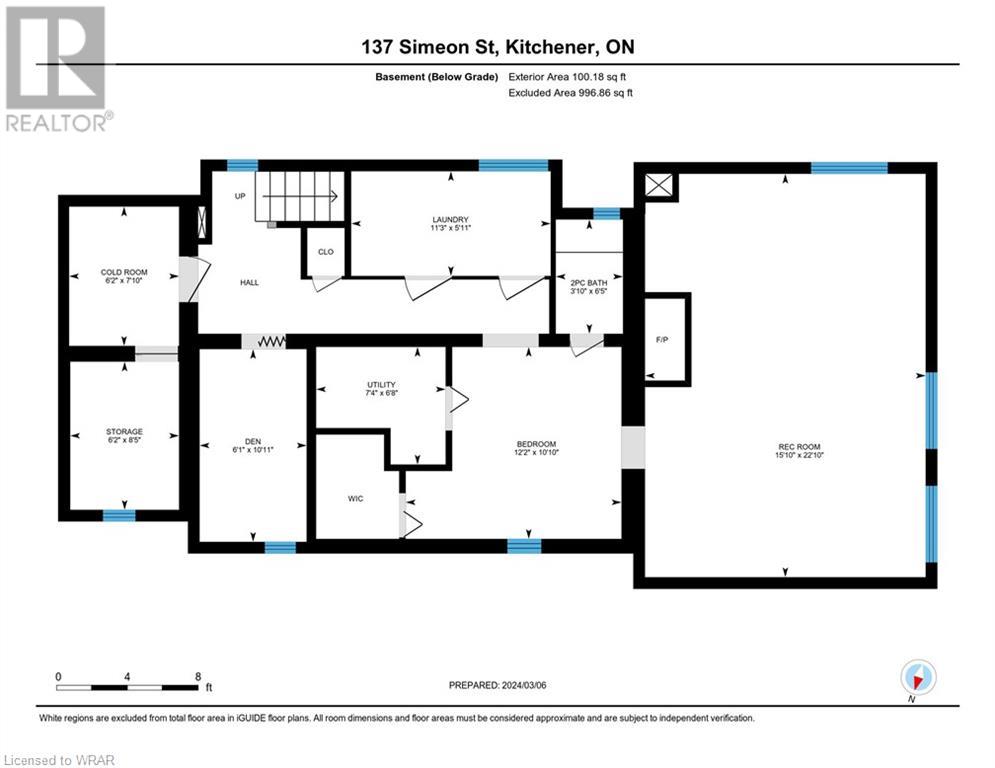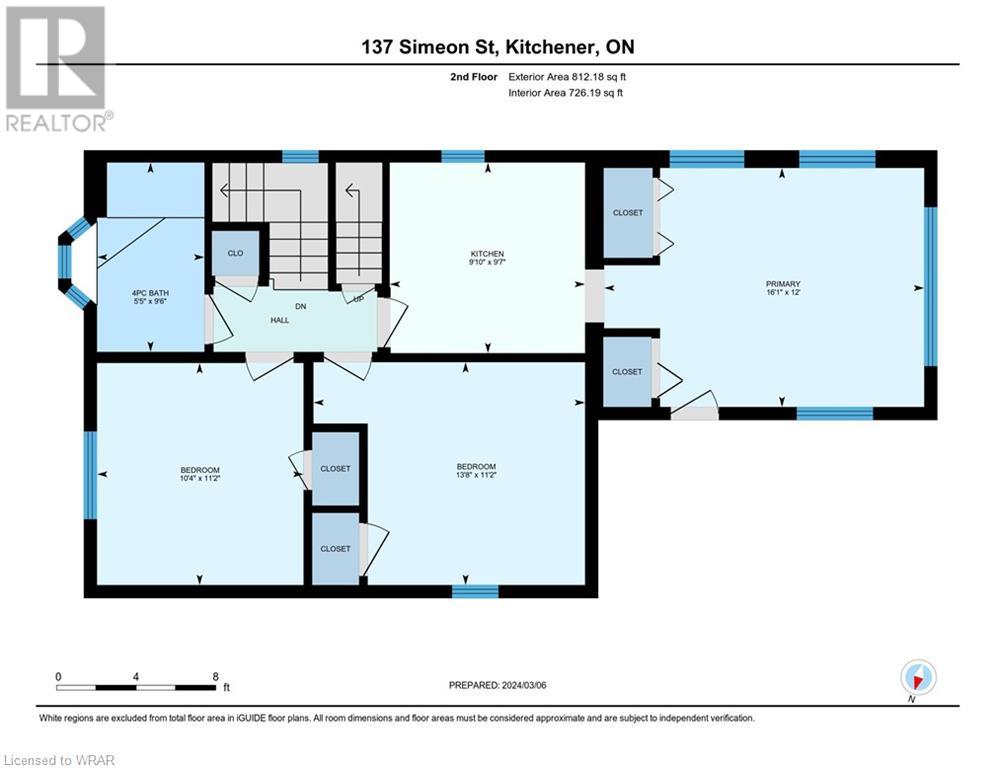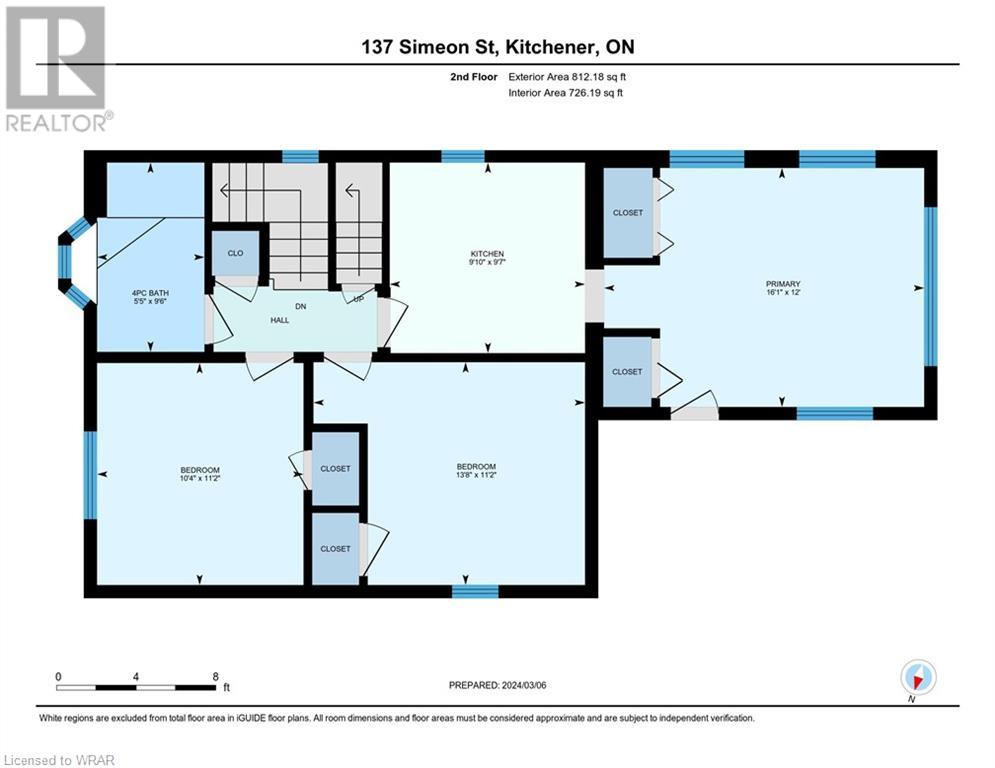137 Simeon Street Kitchener, Ontario N2H 1S7
3 Bedroom
3 Bathroom
1813.0700
2 Level
Fireplace
Inground Pool
Central Air Conditioning
Forced Air
$890,000
Pool! Move in now and enjoy this summer with a backyard in-ground pool, professionally maintained. You don't find many downtown, classic properties with a pool. This is a fantastic opportunity to secure a family home in the desirable East Ward. Well maintained home, freshly painted, clean and move-in ready. This home has had many updates over its lifetime and is ready for you to make it your own. Core Living at its finest. Walk to a Rangers game or Kitchener Market and 2 minutes to the expressway. (id:53047)
Property Details
| MLS® Number | 40550522 |
| Property Type | Single Family |
| Community Features | Quiet Area |
| Equipment Type | Water Heater |
| Parking Space Total | 5 |
| Pool Type | Inground Pool |
| Rental Equipment Type | Water Heater |
| Structure | Shed |
Building
| Bathroom Total | 3 |
| Bedrooms Above Ground | 3 |
| Bedrooms Total | 3 |
| Appliances | Dishwasher, Dryer, Freezer, Refrigerator, Water Softener, Washer, Range - Gas, Microwave Built-in, Window Coverings |
| Architectural Style | 2 Level |
| Basement Development | Finished |
| Basement Type | Full (finished) |
| Constructed Date | 1932 |
| Construction Style Attachment | Detached |
| Cooling Type | Central Air Conditioning |
| Exterior Finish | Brick, Stucco |
| Fireplace Present | Yes |
| Fireplace Total | 1 |
| Fixture | Ceiling Fans |
| Half Bath Total | 1 |
| Heating Fuel | Natural Gas |
| Heating Type | Forced Air |
| Stories Total | 2 |
| Size Interior | 1813.0700 |
| Type | House |
| Utility Water | Municipal Water |
Land
| Access Type | Road Access |
| Acreage | No |
| Sewer | Municipal Sewage System |
| Size Depth | 131 Ft |
| Size Frontage | 40 Ft |
| Size Total Text | Under 1/2 Acre |
| Zoning Description | Res-4 |
Rooms
| Level | Type | Length | Width | Dimensions |
|---|---|---|---|---|
| Second Level | Primary Bedroom | 12'0'' x 16'1'' | ||
| Second Level | Kitchen | 9'7'' x 9'10'' | ||
| Second Level | Bedroom | 11'2'' x 13'8'' | ||
| Second Level | Bedroom | 11'2'' x 10'4'' | ||
| Second Level | 4pc Bathroom | 9'6'' x 5'5'' | ||
| Basement | Utility Room | 6'8'' x 7'4'' | ||
| Basement | Storage | 8'5'' x 6'2'' | ||
| Basement | Recreation Room | 22'10'' x 15'10'' | ||
| Basement | Laundry Room | 5'11'' x 11'3'' | ||
| Basement | Den | 10'11'' x 6'1'' | ||
| Basement | Cold Room | 7'10'' x 6'2'' | ||
| Basement | Bonus Room | 10'10'' x 12'2'' | ||
| Basement | 2pc Bathroom | 6'5'' x 3'10'' | ||
| Main Level | Living Room | 11'2'' x 24'5'' | ||
| Main Level | Kitchen | 9'6'' x 15'11'' | ||
| Main Level | Foyer | 9'8'' x 7'11'' | ||
| Main Level | Dining Room | 12'0'' x 16'1'' | ||
| Main Level | Office | 10'3'' x 8'3'' | ||
| Main Level | 4pc Bathroom | 4'9'' x 7'4'' |
https://www.realtor.ca/real-estate/26592533/137-simeon-street-kitchener
Interested?
Contact us for more information
