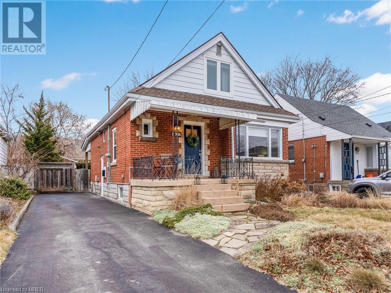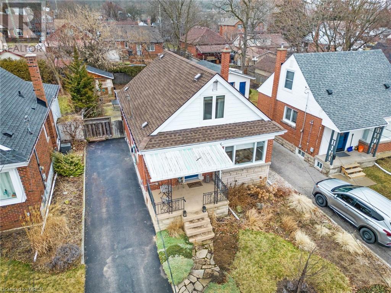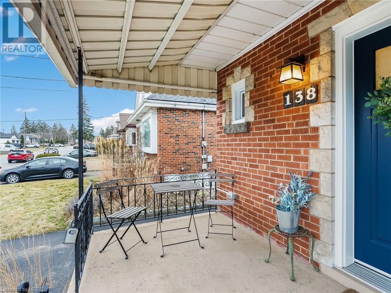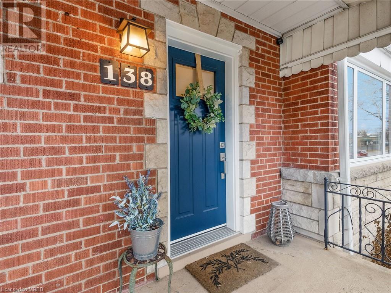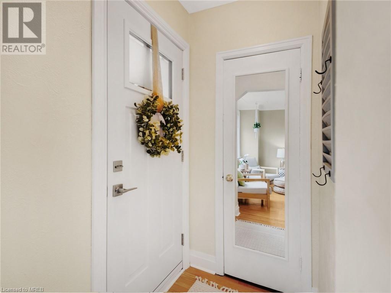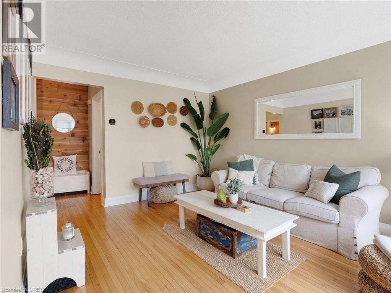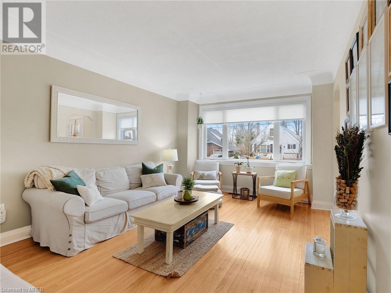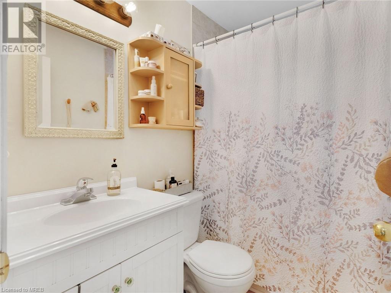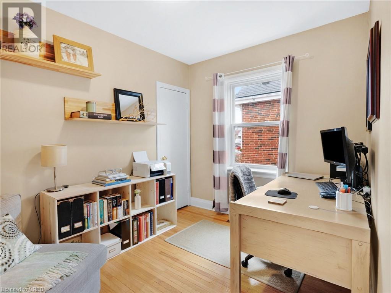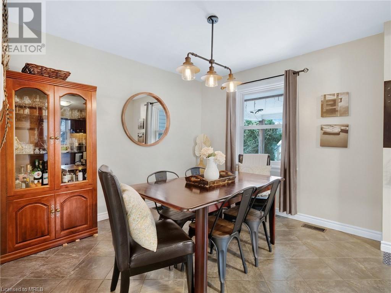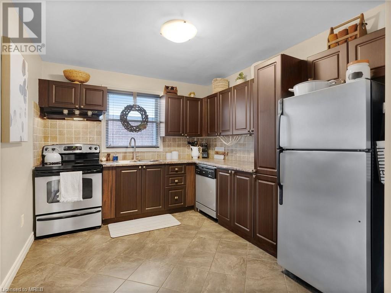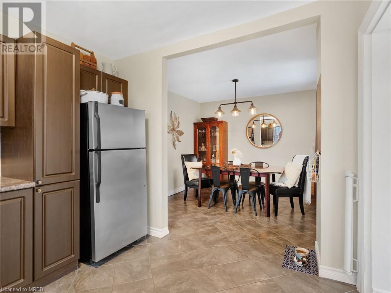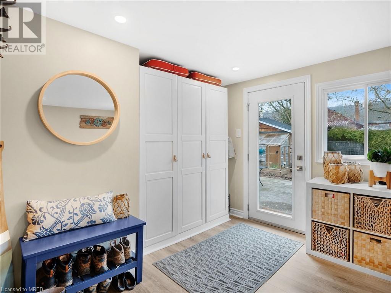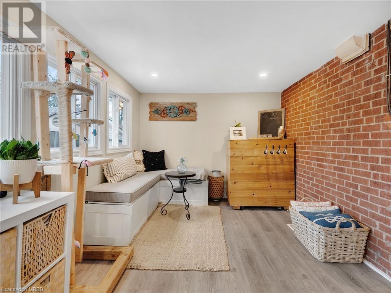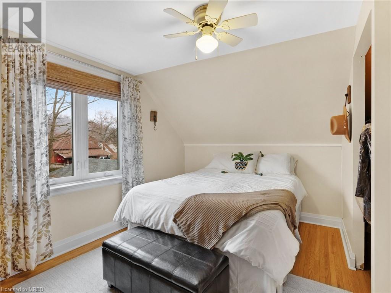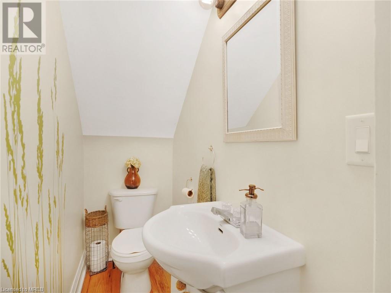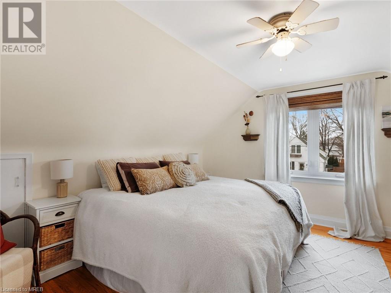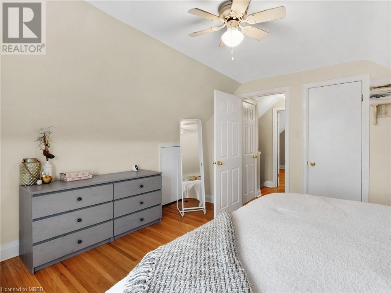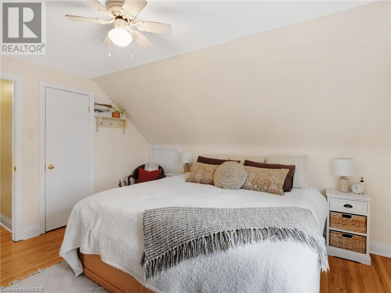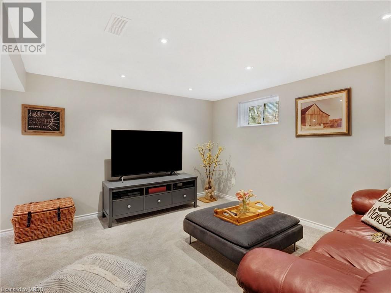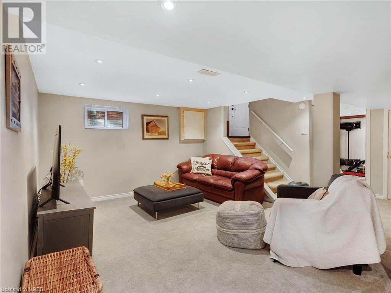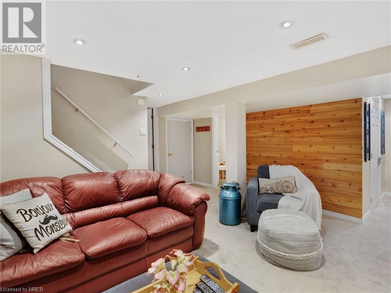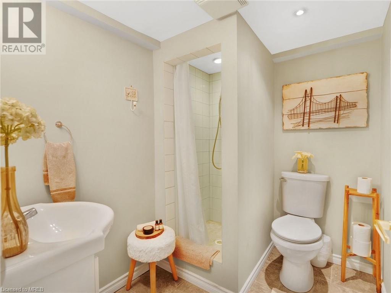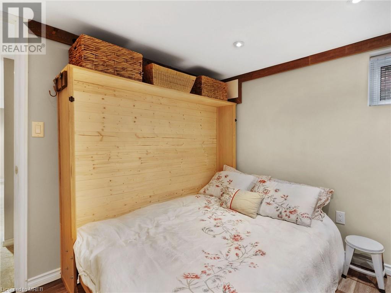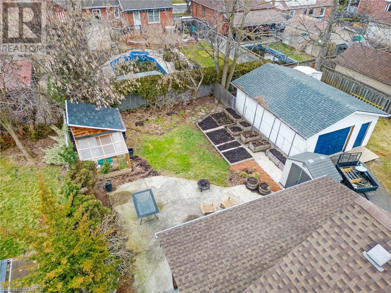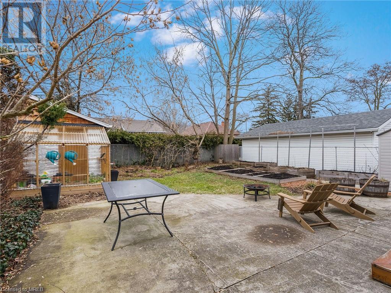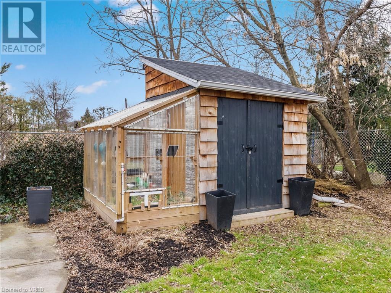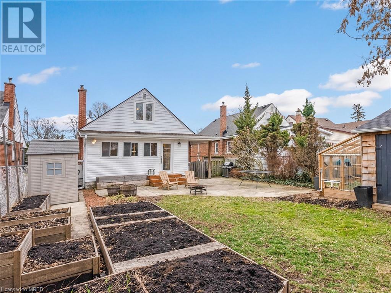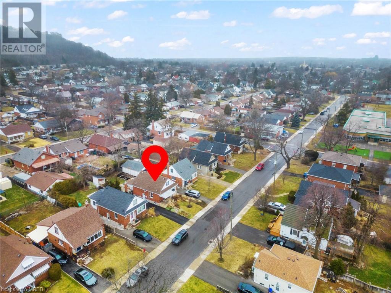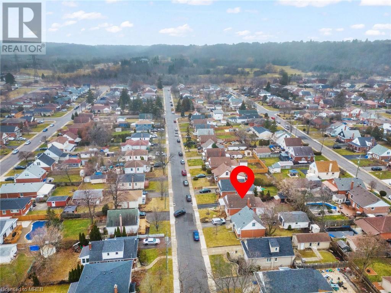4 Bedroom
3 Bathroom
1419
Central Air Conditioning
Forced Air
Landscaped
$749,900
A nature lovers paradise! Have you been dreaming about a home surrounded by nature but close to town and its amenities? Welcome to 138 Erindale Ave where pride of ownership is evident from the moment you pull in the driveway. Perennial gardens and a beautiful flagstone walkway welcome you to this 3+1 bdrm home with a cozy covered porch perfect for relaxing and enjoying the tranquility of the quiet street. Inside, the original hardwood floors bring character to the home with newly upgraded windows and doors flooding it with natural light. The open kitchen dining has plenty of space for gatherings with s/s appliances, and the recently renovated sunroom expands your living space with custom built-in closets and benches. The spacious yard features magnificent views of the escarpment and comes ready to enjoy being fully fenced with 2 sheds and 3 raised garden beds making gardening a breeze. Back inside, the main floor feats a 3rd bdrm/office and 4 pc bath, with 2 more spacious bedrooms.The bsmt is fully finished with ample storage, lg rec room, a 3pc bath, laundry, and a bonus 4th bedroom with a custom built-in Murphy bed. (id:53047)
Property Details
|
MLS® Number
|
40549690 |
|
Property Type
|
Single Family |
|
Neigbourhood
|
Rosedale |
|
Amenities Near By
|
Golf Nearby, Park, Playground, Schools, Shopping |
|
Communication Type
|
High Speed Internet |
|
Community Features
|
Quiet Area, Community Centre |
|
Equipment Type
|
Water Heater |
|
Features
|
Conservation/green Belt, Paved Driveway |
|
Parking Space Total
|
4 |
|
Rental Equipment Type
|
Water Heater |
|
Structure
|
Greenhouse, Shed |
Building
|
Bathroom Total
|
3 |
|
Bedrooms Above Ground
|
3 |
|
Bedrooms Below Ground
|
1 |
|
Bedrooms Total
|
4 |
|
Appliances
|
Dishwasher, Dryer, Refrigerator, Stove, Washer, Hood Fan |
|
Basement Development
|
Finished |
|
Basement Type
|
Full (finished) |
|
Constructed Date
|
1952 |
|
Construction Style Attachment
|
Detached |
|
Cooling Type
|
Central Air Conditioning |
|
Exterior Finish
|
Aluminum Siding, Brick |
|
Fixture
|
Ceiling Fans |
|
Half Bath Total
|
1 |
|
Heating Type
|
Forced Air |
|
Stories Total
|
2 |
|
Size Interior
|
1419 |
|
Type
|
House |
|
Utility Water
|
None |
Land
|
Access Type
|
Highway Nearby |
|
Acreage
|
No |
|
Land Amenities
|
Golf Nearby, Park, Playground, Schools, Shopping |
|
Landscape Features
|
Landscaped |
|
Sewer
|
Municipal Sewage System |
|
Size Depth
|
109 Ft |
|
Size Frontage
|
40 Ft |
|
Size Total Text
|
Under 1/2 Acre |
|
Zoning Description
|
C |
Rooms
| Level |
Type |
Length |
Width |
Dimensions |
|
Second Level |
Primary Bedroom |
|
|
12'6'' x 13'8'' |
|
Second Level |
2pc Bathroom |
|
|
6'6'' x 2'9'' |
|
Second Level |
Bedroom |
|
|
10'9'' x 13'8'' |
|
Basement |
3pc Bathroom |
|
|
Measurements not available |
|
Basement |
Bedroom |
|
|
10'2'' x 10'3'' |
|
Main Level |
4pc Bathroom |
|
|
7'2'' x 4'8'' |
|
Main Level |
Bedroom |
|
|
10'9'' x 8'0'' |
|
Main Level |
Sunroom |
|
|
15'5'' x 9'4'' |
|
Main Level |
Kitchen |
|
|
11'3'' x 9'5'' |
|
Main Level |
Dining Room |
|
|
10'9'' x 10'5'' |
|
Main Level |
Living Room |
|
|
10'9'' x 16'1'' |
Utilities
|
Cable
|
Available |
|
Electricity
|
Available |
|
Natural Gas
|
Available |
|
Telephone
|
Available |
https://www.realtor.ca/real-estate/26589342/138-erindale-avenue-hamilton
