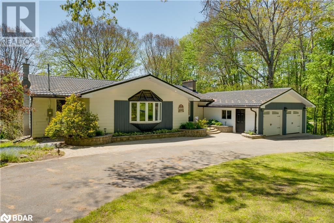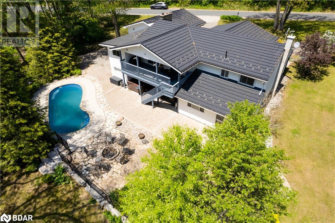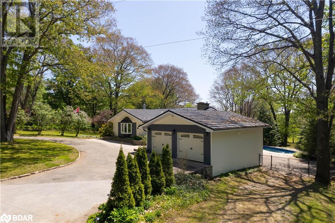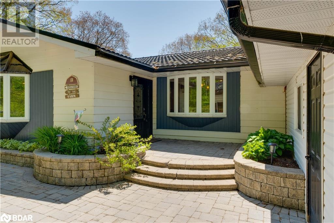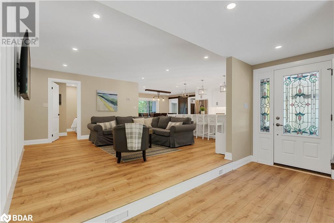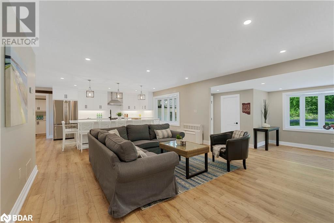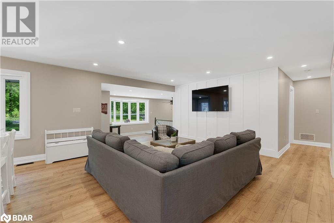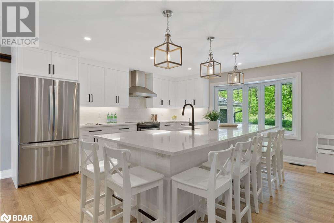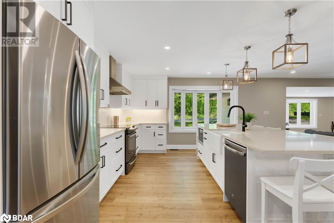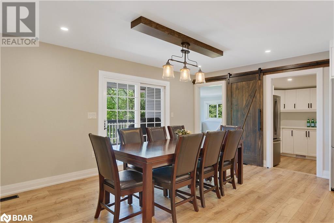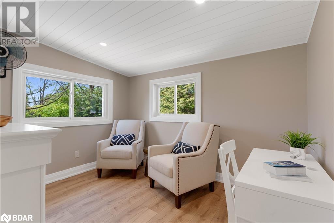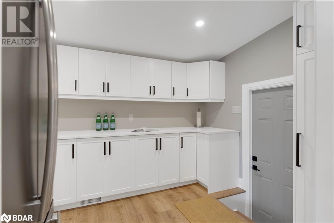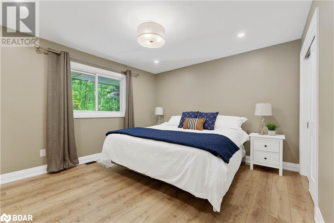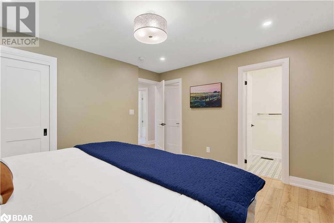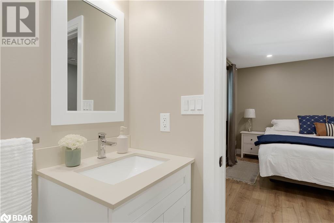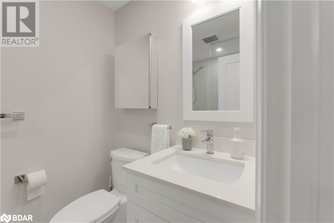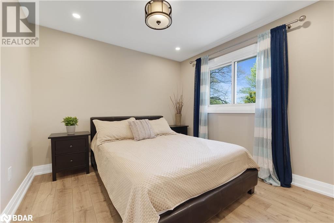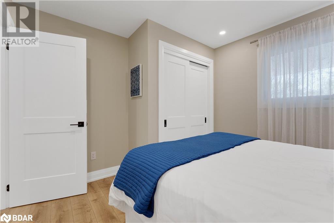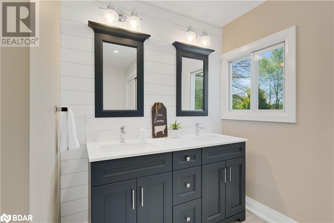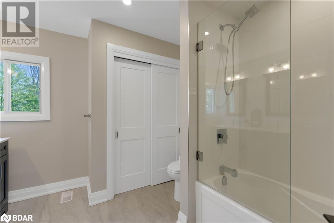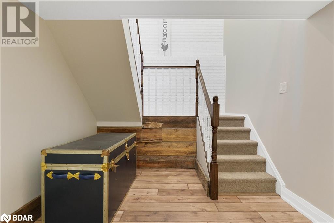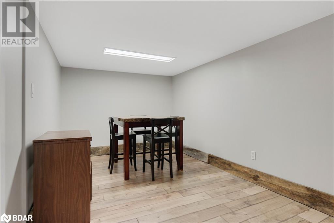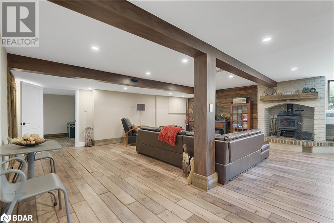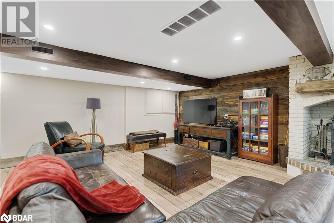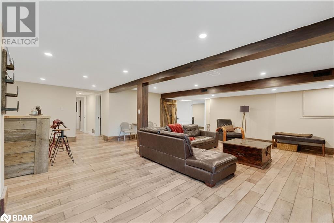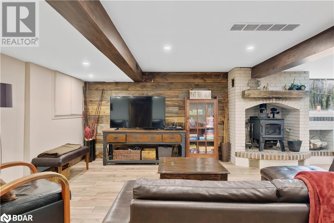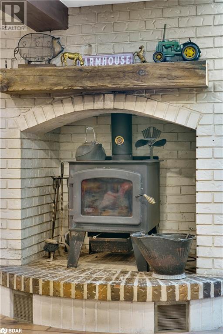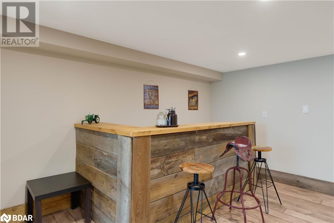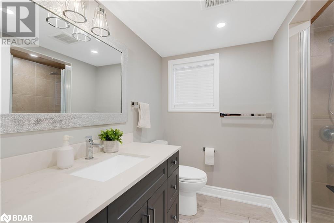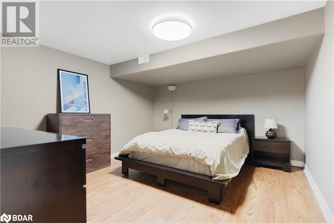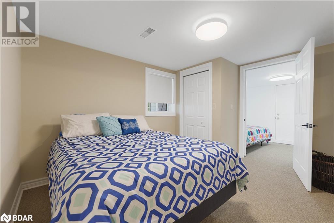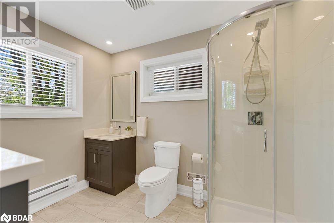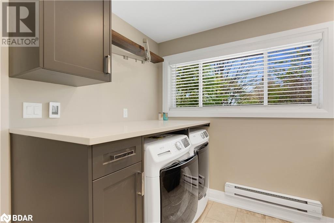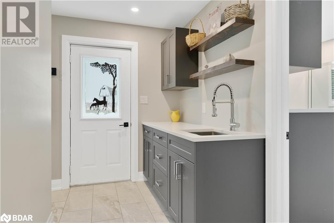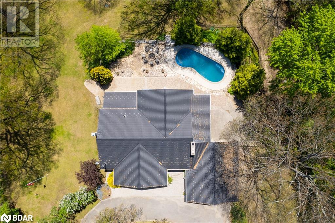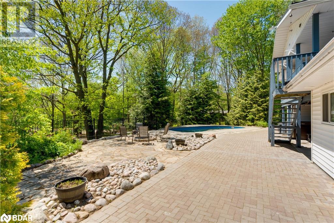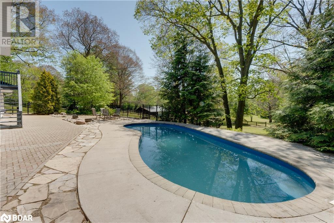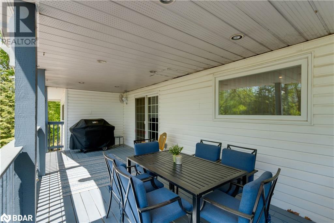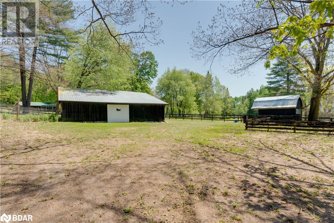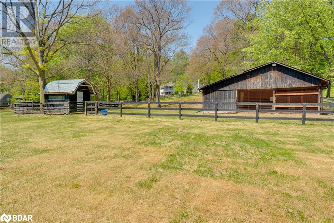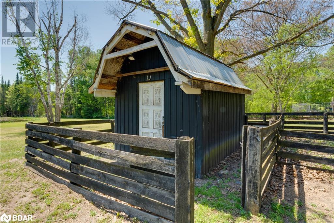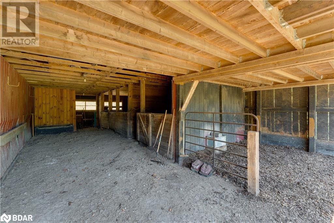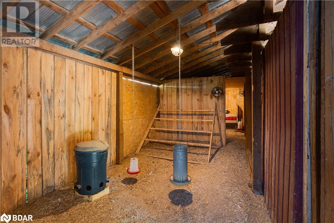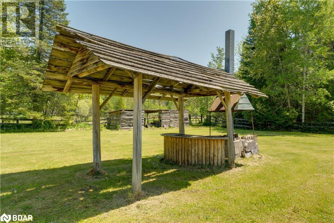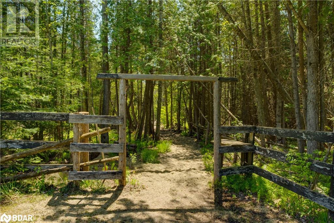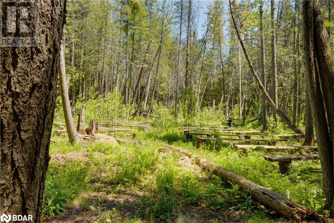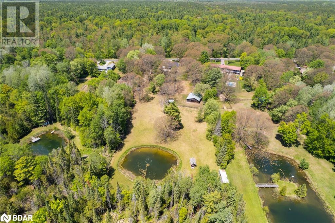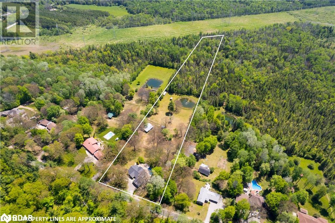1389 Hendrie Road Springwater, Ontario L0L 1Y2
$1,695,000
Discover this rare 8.6 acre hobby farm and beautifully renovated bungalow. Only minutes from Barrie & all amenities, you can enjoy country living with quick and easy access to the city. A stunning private oasis with your own pond, in-ground pool & barn. Significantly updated in 2021, this spectacular home features an open concept living, dining & kitchen with a 9 person island. The walk-in pantry has a second fridge & direct access to the extra long 2 car garage. The main floor office has beautiful views plus a barn door for privacy. The primary bedroom features 2 closets & an ensuite. Two other bedrooms are on the main level. The covered deck off the dining room has a stunning vista of the property, barn, pen, woodshed, pond and your own private forest. The basement family room has a wood burning fireplace and bar area. There are 2 more renovated bathrooms and laundry room with backyard access to pool and hot tub. There is also 2 additional bedrooms and bonus room. One can be used as a studio with it own entrance & separate driveway. The lower outdoor area has a covered seating area as well as a fire-pit area perfect for star watching. 3 Driveways! Enjoy skating on your private pond. Hike or ride your ATV on the Simcoe County Hendrie Tract across the street. Minutes to Barrie, Ski Resorts and all amenities. An hour from Toronto. (id:53047)
Open House
This property has open houses!
2:00 pm
Ends at:4:00 pm
2:00 pm
Ends at:4:00 pm
Property Details
| MLS® Number | 40550521 |
| Property Type | Single Family |
| Amenities Near By | Ski Area |
| Community Features | Quiet Area, School Bus |
| Equipment Type | Propane Tank |
| Features | Paved Driveway, Country Residential, Gazebo |
| Parking Space Total | 12 |
| Pool Type | Inground Pool |
| Rental Equipment Type | Propane Tank |
| Structure | Shed, Porch, Barn |
Building
| Bathroom Total | 4 |
| Bedrooms Above Ground | 3 |
| Bedrooms Below Ground | 2 |
| Bedrooms Total | 5 |
| Appliances | Dishwasher, Dryer, Refrigerator, Stove, Water Softener, Washer, Microwave Built-in, Hood Fan, Window Coverings, Garage Door Opener |
| Architectural Style | Bungalow |
| Basement Development | Finished |
| Basement Type | Full (finished) |
| Constructed Date | 1968 |
| Construction Material | Wood Frame |
| Construction Style Attachment | Detached |
| Cooling Type | Central Air Conditioning |
| Exterior Finish | Vinyl Siding, Wood |
| Fireplace Fuel | Wood,electric |
| Fireplace Present | Yes |
| Fireplace Total | 2 |
| Fireplace Type | Stove,other - See Remarks |
| Foundation Type | Block |
| Heating Fuel | Oil |
| Heating Type | Forced Air |
| Stories Total | 1 |
| Size Interior | 1646 |
| Type | House |
| Utility Water | Drilled Well |
Parking
| Attached Garage |
Land
| Acreage | Yes |
| Land Amenities | Ski Area |
| Landscape Features | Lawn Sprinkler, Landscaped |
| Sewer | Septic System |
| Size Depth | 1764 Ft |
| Size Frontage | 225 Ft |
| Size Irregular | 8.61 |
| Size Total | 8.61 Ac|5 - 9.99 Acres |
| Size Total Text | 8.61 Ac|5 - 9.99 Acres |
| Zoning Description | A, Ep |
Rooms
| Level | Type | Length | Width | Dimensions |
|---|---|---|---|---|
| Basement | Utility Room | 13'8'' x 8'2'' | ||
| Basement | 3pc Bathroom | 9'4'' x 8'11'' | ||
| Basement | Mud Room | 11'0'' x 9'4'' | ||
| Basement | Bedroom | 16'0'' x 8'2'' | ||
| Basement | Bonus Room | 13'3'' x 11'11'' | ||
| Basement | Bedroom | 12'2'' x 10'4'' | ||
| Basement | 3pc Bathroom | 7'6'' x 6'8'' | ||
| Basement | Recreation Room | 25'5'' x 23'2'' | ||
| Main Level | Foyer | 15'0'' x 12'0'' | ||
| Main Level | Pantry | 10' x 8'4'' | ||
| Main Level | Office | 10'11'' x 8'4'' | ||
| Main Level | 5pc Bathroom | 10'1'' x 9'11'' | ||
| Main Level | Bedroom | 10'0'' x 10'0'' | ||
| Main Level | Bedroom | 10'7'' x 10'0'' | ||
| Main Level | Full Bathroom | 7'6'' x 4'10'' | ||
| Main Level | Primary Bedroom | 13'2'' x 12'0'' | ||
| Main Level | Dining Room | 15'4'' x 10'6'' | ||
| Main Level | Living Room | 15'11'' x 12'11'' | ||
| Main Level | Kitchen | 15'5'' x 15'4'' |
Utilities
| Cable | Available |
https://www.realtor.ca/real-estate/26592352/1389-hendrie-road-springwater
Interested?
Contact us for more information
