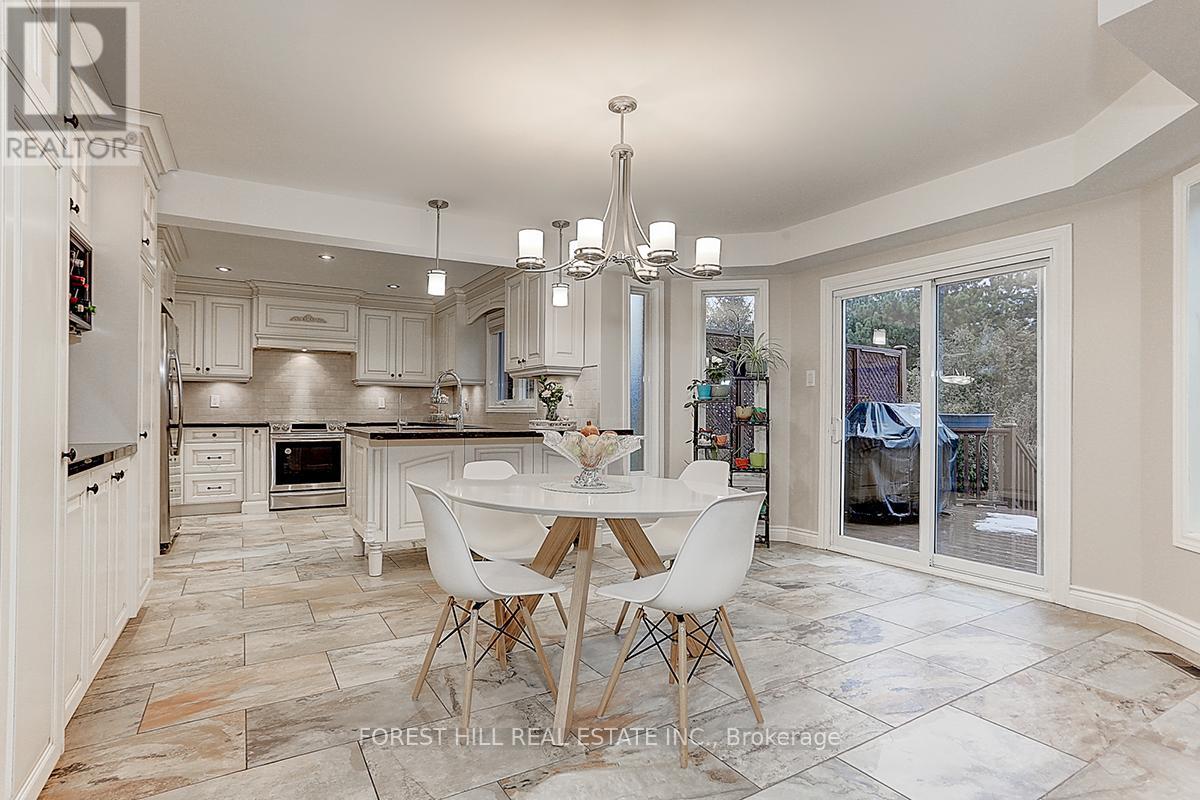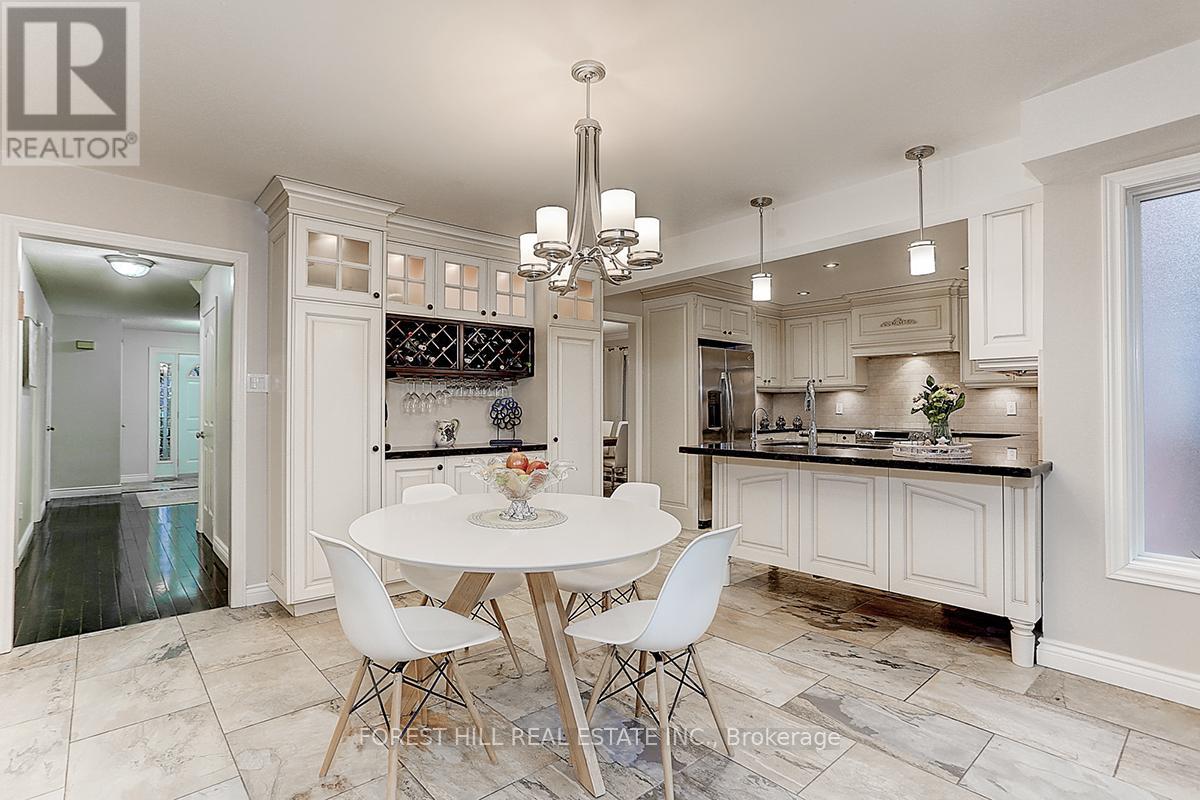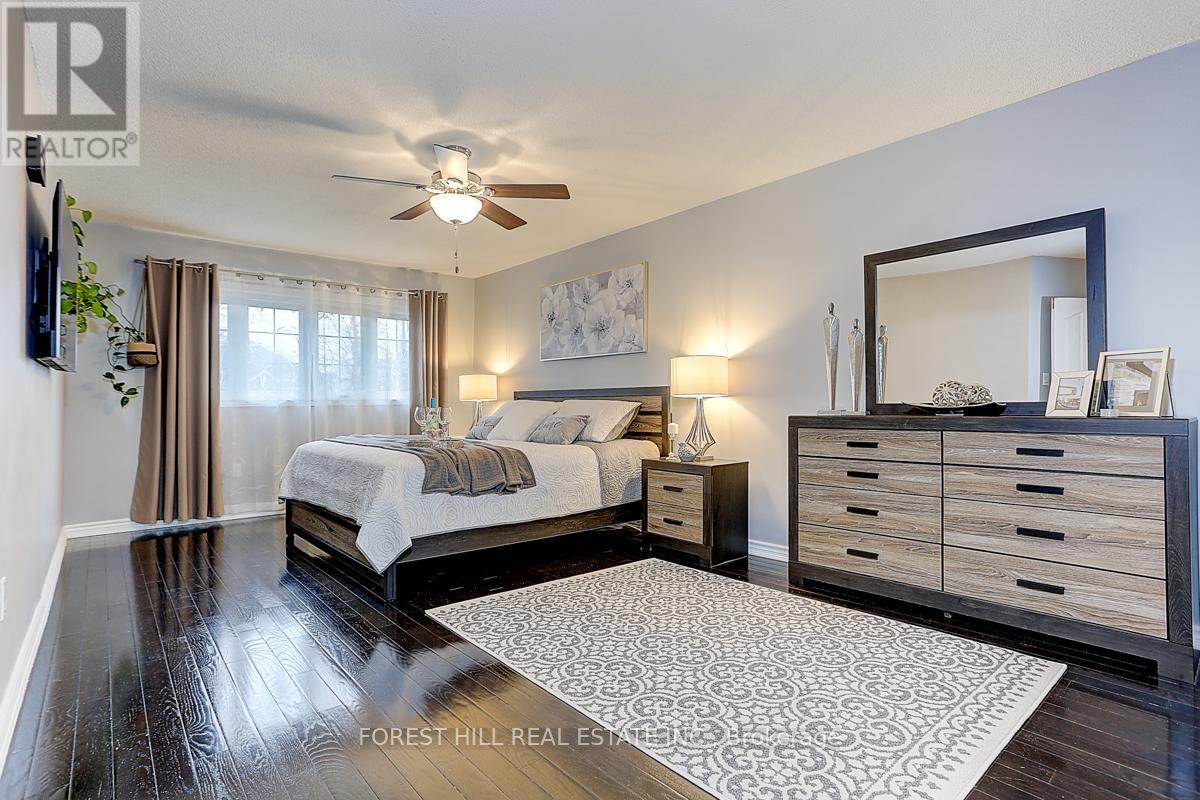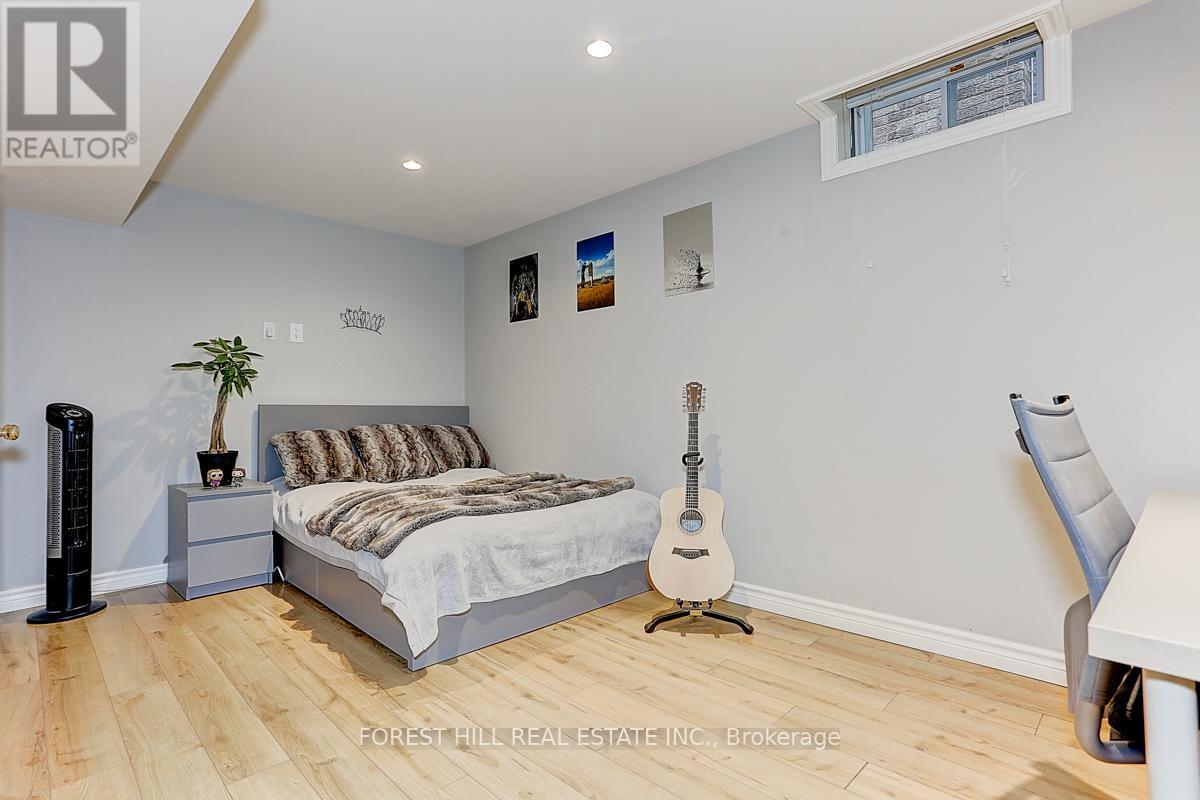7 Bedroom
4 Bathroom
Fireplace
Inground Pool
Central Air Conditioning
Forced Air
$1,599,000
Welcome to one of Aurora's finest neighborhood's 5+2 Bedroom family home that features almost 4500 sqft of finished living space, 2 car garage and backing to gorgeous private backyard oasis with large inground swimming pool. Spacious gourmet kitchen features granite counter-tops, stainless steel appliances, pantry, B/I wine rack, large breakfast area with walk-out to deck. Cozy family and formal living and dining rooms are absolutely perfect for family and friends entertainment. All 5 bedrooms on second level are generous in size. The master suite is a tranquil retreat, featuring a spa-like ensuite. Fully finished basement has Recreation/Gym rm, 2 bedrooms w/closets, full 4pc-bath, workshop & ample of storage. Professionally landscaped backyard with Perennials throughout the property. Perfect location, close to private schools, few min drive to St. Andrews College. Beyond a neighborhood, it's a community marked by security, sophistication, and a shared appreciation for quality living.**** EXTRAS **** Exterior facade spot lights (2020), Garage Doors (2020). Ss Fridge, Cooktop/Oven, Range Hood, B/I Dishwasher, B/I Micro. Washer, Dryer, All Elf, All Window Coverings. (id:53047)
Property Details
|
MLS® Number
|
N8099494 |
|
Property Type
|
Single Family |
|
Community Name
|
Aurora Highlands |
|
Amenities Near By
|
Park, Public Transit, Schools |
|
Features
|
Level Lot |
|
Parking Space Total
|
4 |
|
Pool Type
|
Inground Pool |
Building
|
Bathroom Total
|
4 |
|
Bedrooms Above Ground
|
5 |
|
Bedrooms Below Ground
|
2 |
|
Bedrooms Total
|
7 |
|
Basement Development
|
Finished |
|
Basement Type
|
Full (finished) |
|
Construction Style Attachment
|
Detached |
|
Cooling Type
|
Central Air Conditioning |
|
Exterior Finish
|
Brick |
|
Fireplace Present
|
Yes |
|
Heating Fuel
|
Natural Gas |
|
Heating Type
|
Forced Air |
|
Stories Total
|
2 |
|
Type
|
House |
Parking
Land
|
Acreage
|
No |
|
Land Amenities
|
Park, Public Transit, Schools |
|
Size Irregular
|
49.25 X 144.95 Ft ; As Per Survey |
|
Size Total Text
|
49.25 X 144.95 Ft ; As Per Survey |
Rooms
| Level |
Type |
Length |
Width |
Dimensions |
|
Second Level |
Primary Bedroom |
6.51 m |
4.34 m |
6.51 m x 4.34 m |
|
Second Level |
Bedroom 2 |
4.98 m |
3.64 m |
4.98 m x 3.64 m |
|
Second Level |
Bedroom 3 |
3.6 m |
3.56 m |
3.6 m x 3.56 m |
|
Second Level |
Bedroom 4 |
3.61 m |
3.6 m |
3.61 m x 3.6 m |
|
Second Level |
Bedroom 5 |
3.65 m |
3.02 m |
3.65 m x 3.02 m |
|
Basement |
Recreational, Games Room |
|
|
Measurements not available |
|
Main Level |
Kitchen |
3.63 m |
3.6 m |
3.63 m x 3.6 m |
|
Main Level |
Eating Area |
4.79 m |
3.62 m |
4.79 m x 3.62 m |
|
Main Level |
Family Room |
5.59 m |
3.58 m |
5.59 m x 3.58 m |
|
Main Level |
Living Room |
5.17 m |
3.47 m |
5.17 m x 3.47 m |
|
Main Level |
Dining Room |
4.15 m |
3.47 m |
4.15 m x 3.47 m |
|
Main Level |
Office |
3.58 m |
2.72 m |
3.58 m x 2.72 m |
https://www.realtor.ca/real-estate/26561268/139-corner-ridge-rd-aurora-aurora-highlands









































