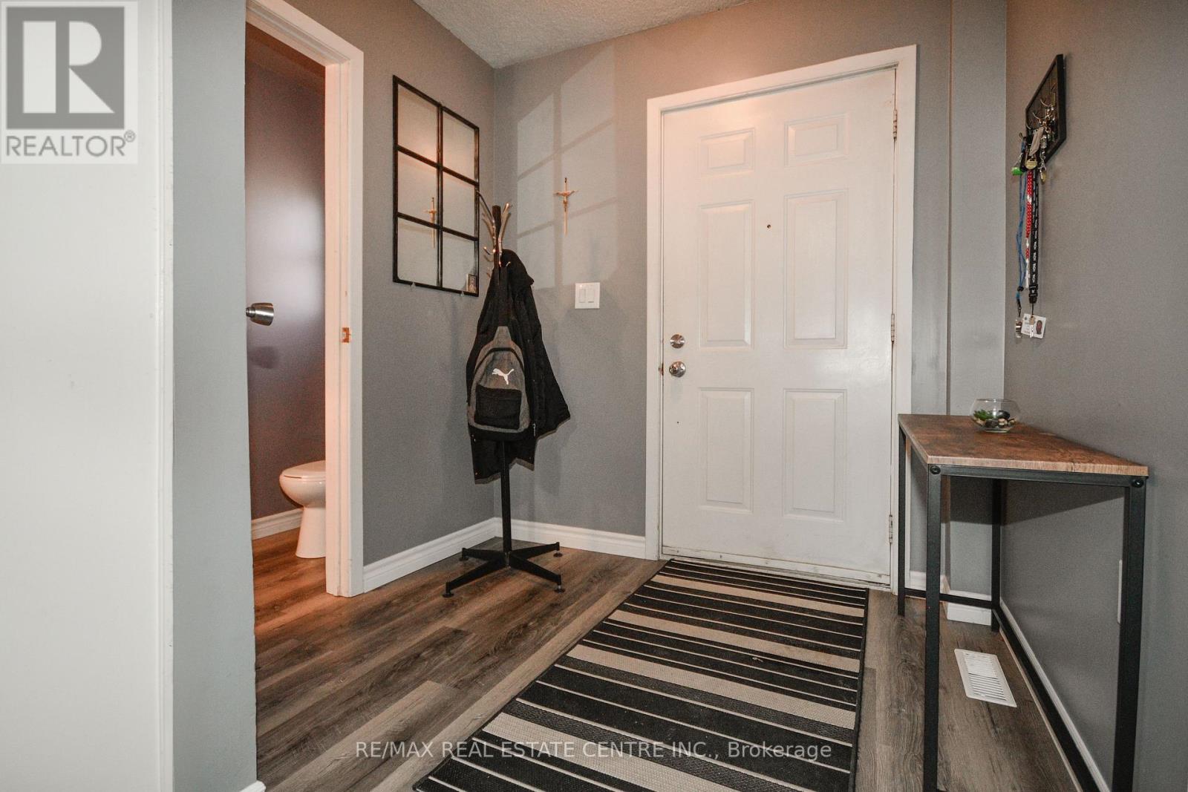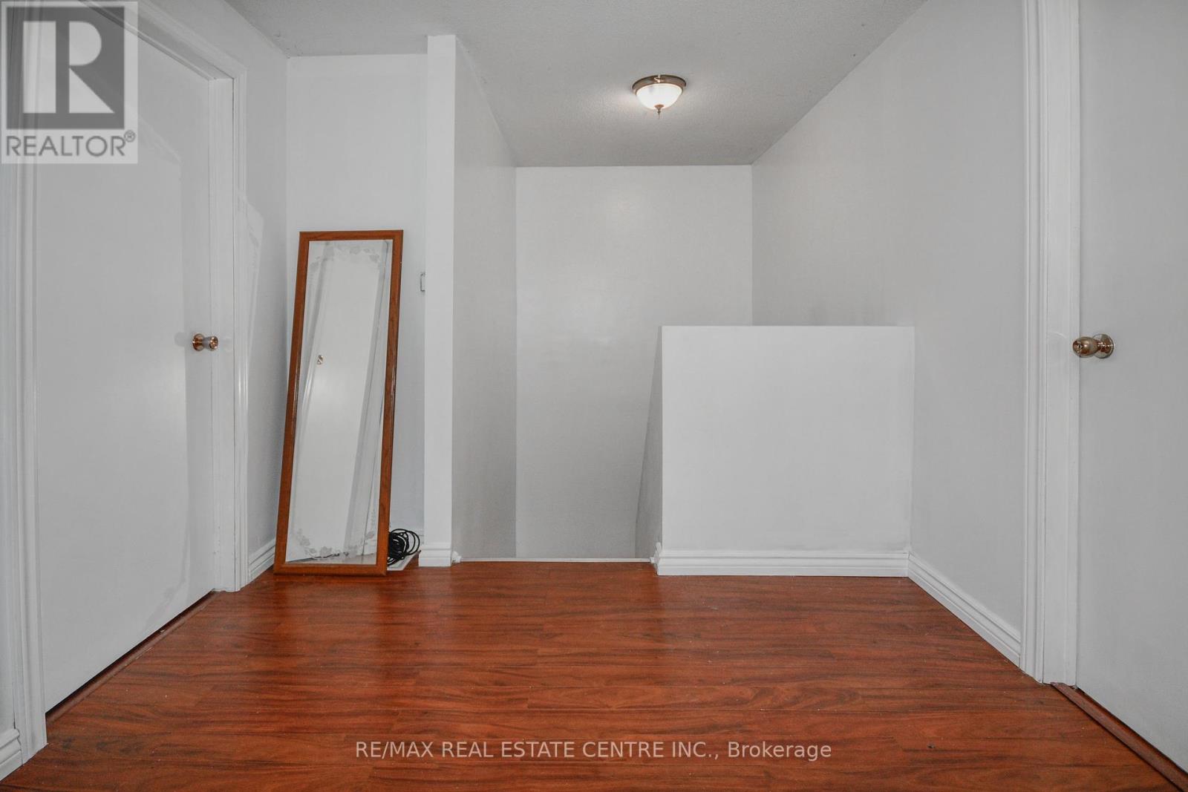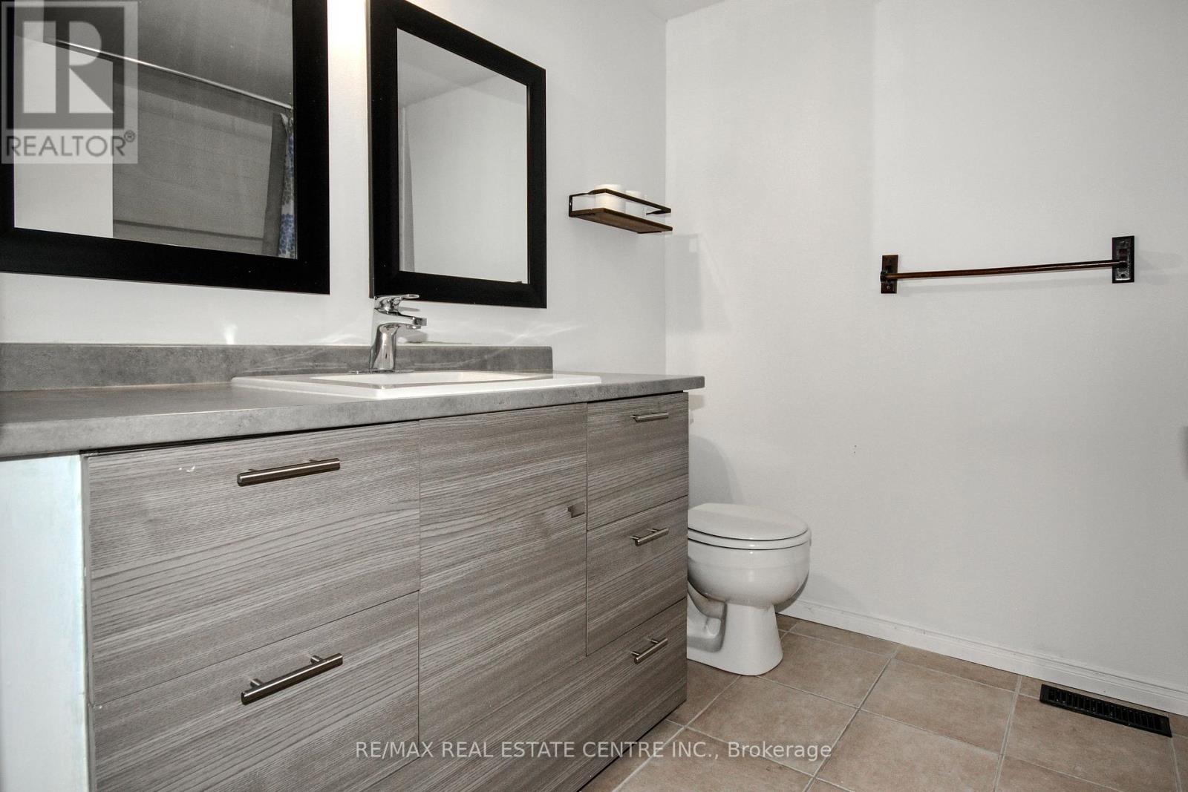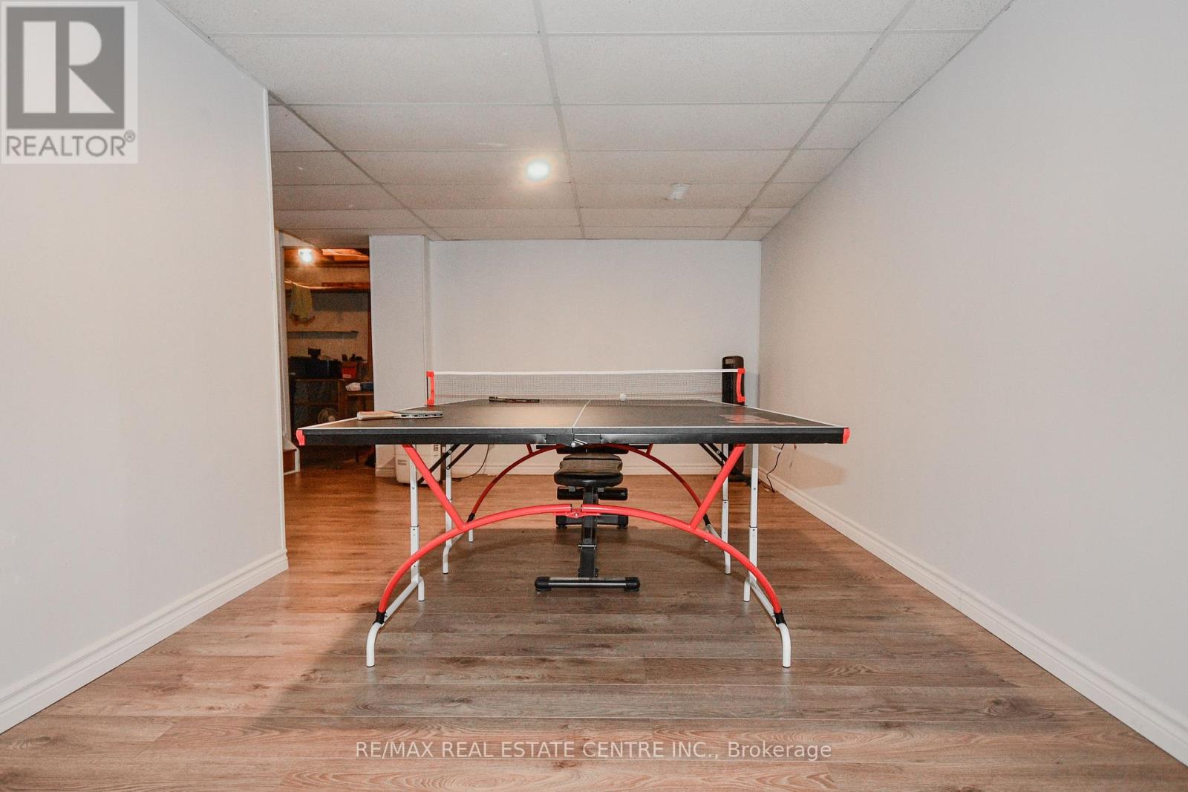#14 -133 Sekura Cres Cambridge, Ontario N1R 7V5
$499,900Maintenance,
$465 Monthly
Maintenance,
$465 MonthlyOPEN HOUSE SAT MAR 9th 2 PM - 4 PM & SUN MAR 10th 2 PM- 4 PM. Unveiling a North Galt treasure! This 3+1 bedroom, 2-bathroom townhouse is your ticket to refined living. Imagine indulging in a brand-new kitchen adorned with quartz countertops, complemented by a backdrop of lush greenspace. This home features a brand-new A/C, recently painted interior, and the convenience of interior garage access. Escape to the comfort of a spacious master bedroom and large second and third bedrooms, and enjoy a recently renovated bathroom on the second floor. With replaced windows and a large laundry room featuring a bathroom rough-in, this residence is meticulously designed for your comfort. Seize the chance to explore your dream home book your showing today!**** EXTRAS **** Status Certificate available upon request. Furnace has a 5-year transferrable warranty. One of the sellers is the listing agent's cousin. (id:53047)
Property Details
| MLS® Number | X8119564 |
| Property Type | Single Family |
| Neigbourhood | Greenway-Chaplin |
| Amenities Near By | Park, Public Transit, Schools |
| Parking Space Total | 2 |
Building
| Bathroom Total | 2 |
| Bedrooms Above Ground | 3 |
| Bedrooms Below Ground | 1 |
| Bedrooms Total | 4 |
| Basement Development | Finished |
| Basement Type | Full (finished) |
| Cooling Type | Central Air Conditioning |
| Exterior Finish | Aluminum Siding, Brick |
| Heating Fuel | Natural Gas |
| Heating Type | Forced Air |
| Stories Total | 2 |
| Type | Row / Townhouse |
Parking
| Attached Garage | |
| Visitor Parking |
Land
| Acreage | No |
| Land Amenities | Park, Public Transit, Schools |
Rooms
| Level | Type | Length | Width | Dimensions |
|---|---|---|---|---|
| Second Level | Primary Bedroom | 5.79 m | 3.66 m | 5.79 m x 3.66 m |
| Second Level | Bedroom 2 | 4.06 m | 3.17 m | 4.06 m x 3.17 m |
| Second Level | Bedroom 3 | 3.35 m | 3.17 m | 3.35 m x 3.17 m |
| Second Level | Bathroom | Measurements not available | ||
| Basement | Recreational, Games Room | 6.4 m | 3.35 m | 6.4 m x 3.35 m |
| Basement | Bedroom 4 | 3.48 m | 3.35 m | 3.48 m x 3.35 m |
| Basement | Laundry Room | Measurements not available | ||
| Main Level | Living Room | 4.27 m | 4.04 m | 4.27 m x 4.04 m |
| Main Level | Kitchen | 3.17 m | 1.65 m | 3.17 m x 1.65 m |
| Main Level | Dining Room | 4.04 m | 3.35 m | 4.04 m x 3.35 m |
| Main Level | Bathroom | Measurements not available |
https://www.realtor.ca/real-estate/26589953/14-133-sekura-cres-cambridge
Interested?
Contact us for more information


























